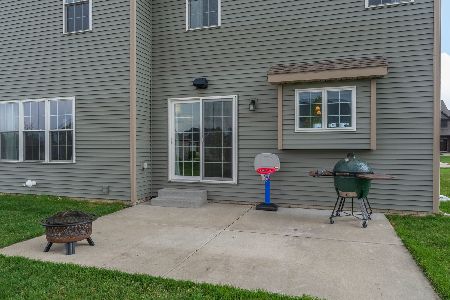4013 Rockledge Road, Bloomington, Illinois 61705
$350,000
|
Sold
|
|
| Status: | Closed |
| Sqft: | 3,580 |
| Cost/Sqft: | $98 |
| Beds: | 3 |
| Baths: | 4 |
| Year Built: | 2006 |
| Property Taxes: | $8,201 |
| Days On Market: | 2049 |
| Lot Size: | 0,23 |
Description
Kaisner Build 1 & 1/2 story One Owner home on quite cul-de-sac location. Features include - 3 Seasons room, Irrigation System, 2 gas Fire Places, Theater room with all equipment's including projector, speakers and screen, Permanent Natural Gas Grill in the backyard, Hydro Back Up sump Pump, Wet bar with Refrigerator, small TV and Kegerator, Main Floor Master bedroom with 10 foot ceilings with rope light. Updates include Refrigerator 2019, Dishwasher 2019, Hot Water Heater 2020, Heat Exchange Unit Furnace 2019. 2 story foyer and 2 story family room. Eat in kitchen comes with all SS appliances, Island and pantry. Laundry Room is off of kitchen. Master bath has double vanity, Whirlpool tub and separate shower. Formal dinning room. Beautiful landscape yard. Second floor has open loft area perfect for office space, 2 more good size bedrooms and full bath. Full finished basement has home theater, family room with Wet bar & gas fire place, Separate Exercise room, 4th bedroom and full bath. 3 car garage. All information deemed to be accurate but not warranted.
Property Specifics
| Single Family | |
| — | |
| Traditional | |
| 2006 | |
| Full | |
| — | |
| No | |
| 0.23 |
| Mc Lean | |
| Eagle View | |
| — / Not Applicable | |
| None | |
| Public | |
| Public Sewer | |
| 10744654 | |
| 1529126013 |
Nearby Schools
| NAME: | DISTRICT: | DISTANCE: | |
|---|---|---|---|
|
Grade School
Towanda Elementary |
5 | — | |
|
Middle School
Evans Jr High |
5 | Not in DB | |
|
High School
Normal Community High School |
5 | Not in DB | |
Property History
| DATE: | EVENT: | PRICE: | SOURCE: |
|---|---|---|---|
| 27 Jul, 2020 | Sold | $350,000 | MRED MLS |
| 25 Jun, 2020 | Under contract | $349,900 | MRED MLS |
| 12 Jun, 2020 | Listed for sale | $349,900 | MRED MLS |
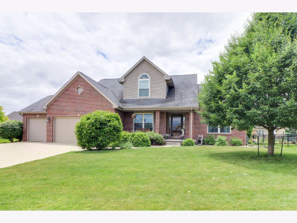
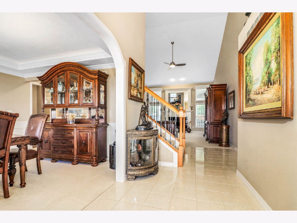
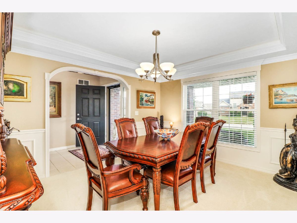
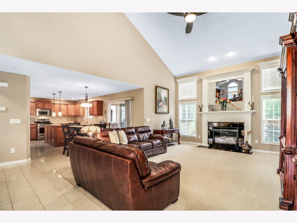
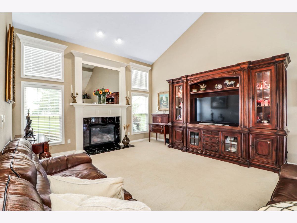
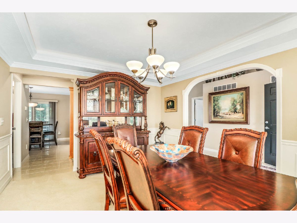
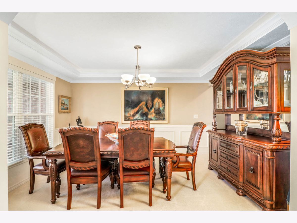
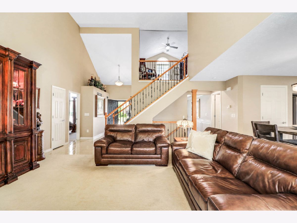
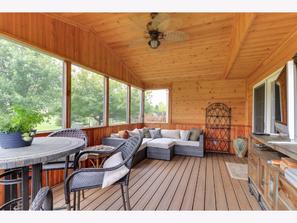
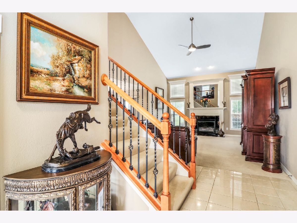
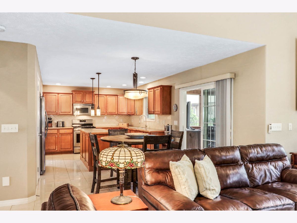
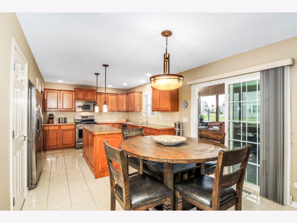
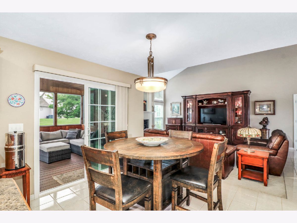
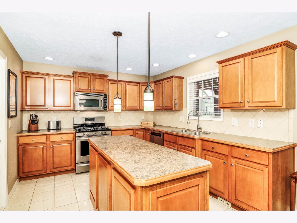
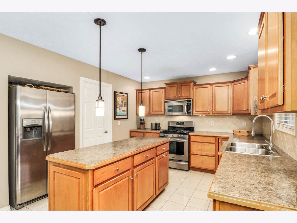
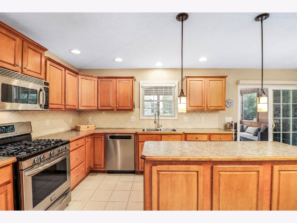
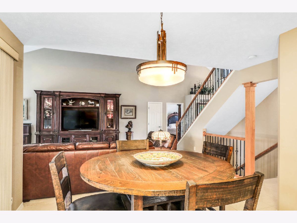
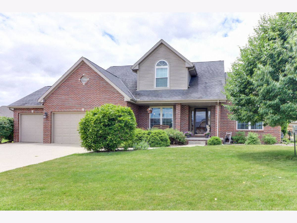
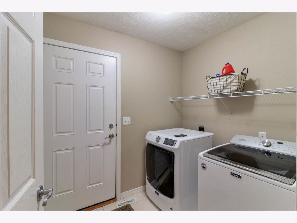
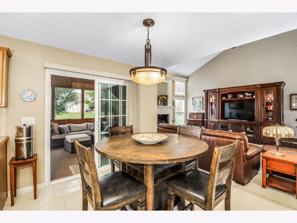
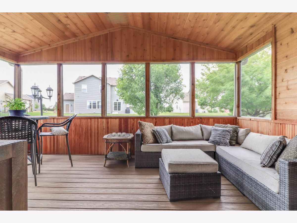
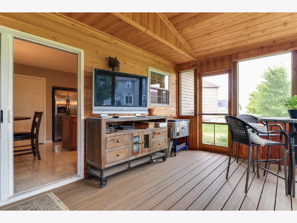
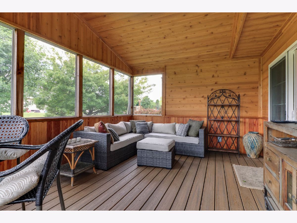
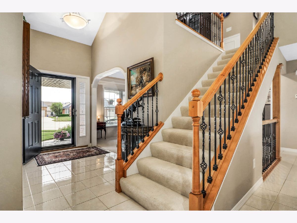
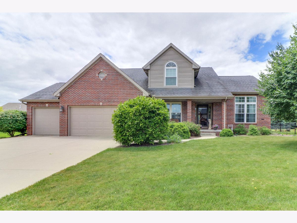
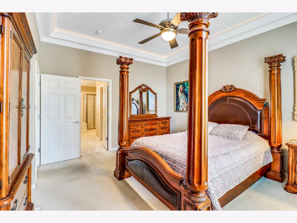
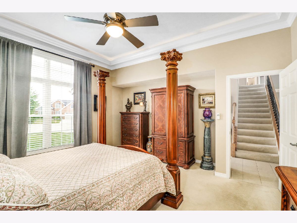
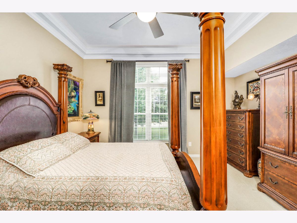
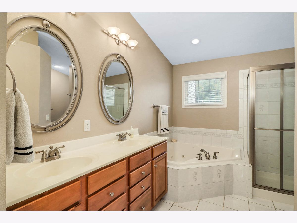
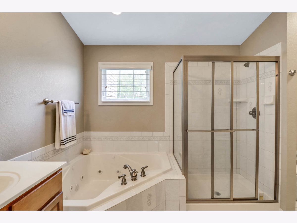
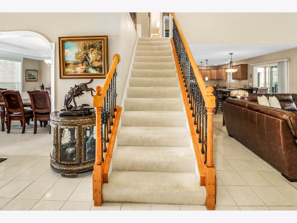
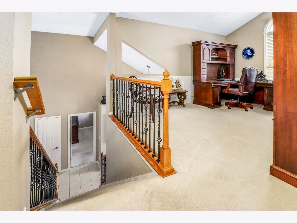
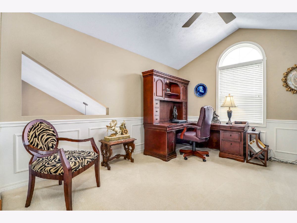
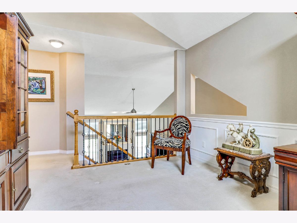
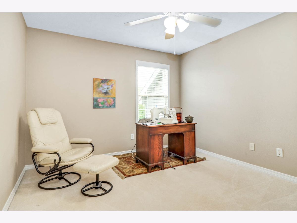
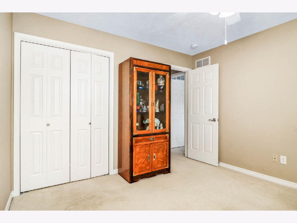
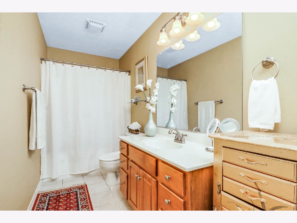
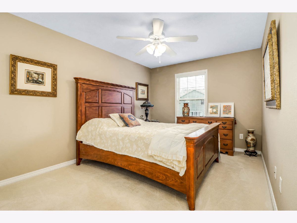
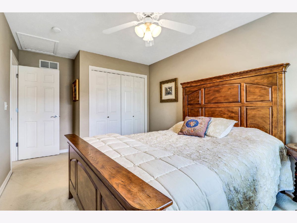
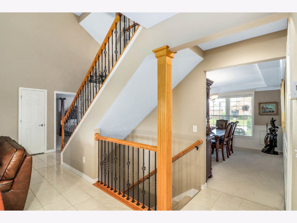
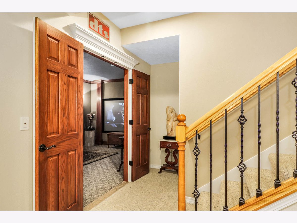
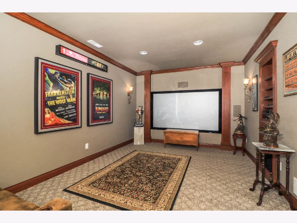
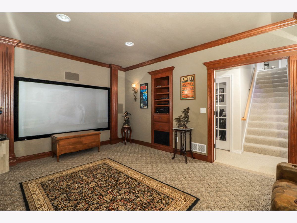
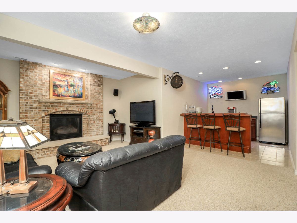
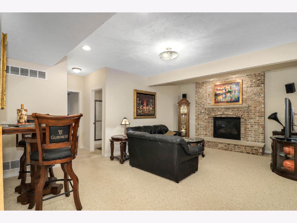
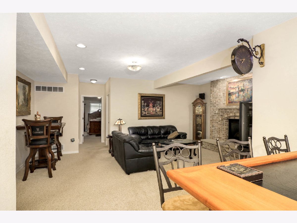
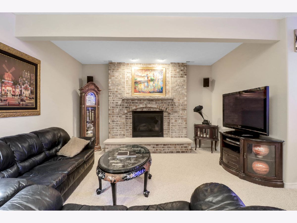
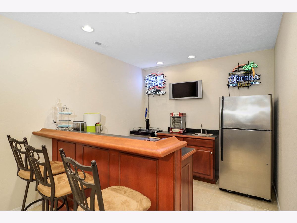
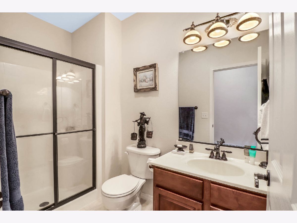
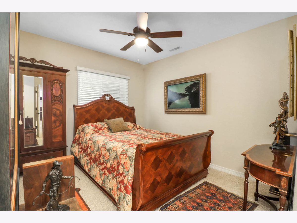
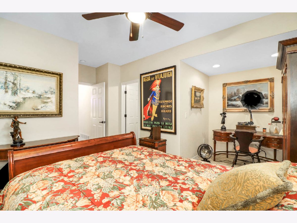
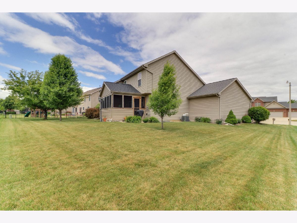
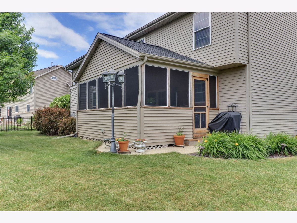
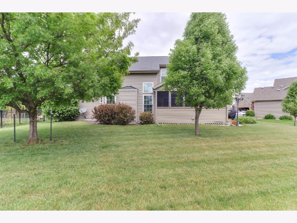
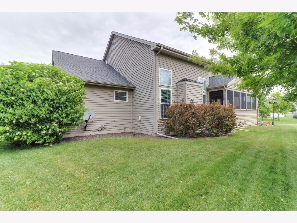
Room Specifics
Total Bedrooms: 4
Bedrooms Above Ground: 3
Bedrooms Below Ground: 1
Dimensions: —
Floor Type: Carpet
Dimensions: —
Floor Type: Carpet
Dimensions: —
Floor Type: Carpet
Full Bathrooms: 4
Bathroom Amenities: —
Bathroom in Basement: 1
Rooms: Loft,Exercise Room,Theatre Room,Family Room,Foyer
Basement Description: Finished
Other Specifics
| 3 | |
| — | |
| — | |
| — | |
| — | |
| 93 X 110 | |
| — | |
| Full | |
| — | |
| Range, Microwave, Dishwasher, Refrigerator, Bar Fridge | |
| Not in DB | |
| — | |
| — | |
| — | |
| Gas Log |
Tax History
| Year | Property Taxes |
|---|---|
| 2020 | $8,201 |
Contact Agent
Nearby Sold Comparables
Contact Agent
Listing Provided By
Keller Williams Revolution



