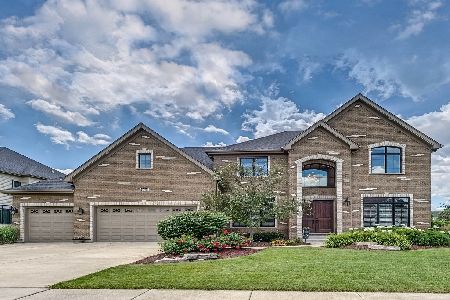4008 Teak Circle, Naperville, Illinois 60564
$740,000
|
Sold
|
|
| Status: | Closed |
| Sqft: | 4,024 |
| Cost/Sqft: | $199 |
| Beds: | 6 |
| Baths: | 6 |
| Year Built: | 2015 |
| Property Taxes: | $14,915 |
| Days On Market: | 2238 |
| Lot Size: | 0,33 |
Description
Elegant custom built home on a premium water view lot with breathtaking views of the pond and fountain in front. Thousands invested in this home after being built just a few years ago. Beautiful paver driveway and a walkway lead you up to the home. Hardwood floors throughout!!. 1st floor guest room with full shower and bath!! Custom built storage in the mudroom off your huge 3 car garage. Open floor plan with a huge island, double oven, built in wine cooler, butler's pantry, gas stove top, built between the custom cabinetry giving a clean beautiful look with tons of space to entertain. Formal dining room has a custom built stone wall to add elegance to an already impressive room. Natural light pours through the entire home. Breathtaking two story foyer leads you up an open wood stair case with iron spindles. Nothing was missed on the 2nd floor either with hardwood flooring there as well. A master bedroom with ensuite bathroom and HUGE walk-in closet to fit anyone's needs. Check out the spectacular view of the pond and fountain as you walk out of your master bedroom!! Three additional large bedrooms and a very large bonus room you can use as a bedroom, office, playroom, or anything you can imagine. Jack and Jill bathrooms connect the bedrooms. New paint 2019, new roof 2019, newly finished basement with rough-in for a 2nd kitchen, perfect for an in-law arrangement or a bar whichever you choose. A home gym is also built in along with an additional bedroom and bathroom along with plenty of storage space both under the stairs and in the utility room. Take a walk out back to a professionally landscaped yard lined with 50 privacy trees, a freshly stained pergola with lighting, fire pit, and patio for fun in almost every season. Don't fortget about all that Ashwood Park offers as well. All of this with award winning Naperville Schools. Come see your dreams come to reality in this gorgeous home!!
Property Specifics
| Single Family | |
| — | |
| — | |
| 2015 | |
| Full | |
| CUSTOM | |
| Yes | |
| 0.33 |
| Will | |
| Ashwood Park | |
| 1460 / Annual | |
| Clubhouse,Pool | |
| Lake Michigan | |
| Public Sewer | |
| 10574991 | |
| 0701172080270000 |
Nearby Schools
| NAME: | DISTRICT: | DISTANCE: | |
|---|---|---|---|
|
Grade School
Peterson Elementary School |
204 | — | |
|
Middle School
Scullen Middle School |
204 | Not in DB | |
|
High School
Waubonsie Valley High School |
204 | Not in DB | |
Property History
| DATE: | EVENT: | PRICE: | SOURCE: |
|---|---|---|---|
| 12 May, 2020 | Sold | $740,000 | MRED MLS |
| 1 Mar, 2020 | Under contract | $799,000 | MRED MLS |
| 13 Jan, 2020 | Listed for sale | $799,000 | MRED MLS |
Room Specifics
Total Bedrooms: 7
Bedrooms Above Ground: 6
Bedrooms Below Ground: 1
Dimensions: —
Floor Type: Hardwood
Dimensions: —
Floor Type: Hardwood
Dimensions: —
Floor Type: Carpet
Dimensions: —
Floor Type: —
Dimensions: —
Floor Type: —
Dimensions: —
Floor Type: —
Full Bathrooms: 6
Bathroom Amenities: —
Bathroom in Basement: 1
Rooms: Bedroom 5,Bedroom 6,Bedroom 7,Recreation Room,Exercise Room
Basement Description: Finished
Other Specifics
| 3 | |
| — | |
| Brick | |
| — | |
| — | |
| 152X58X58X145X66 | |
| — | |
| Full | |
| First Floor Bedroom, Second Floor Laundry, First Floor Full Bath, Built-in Features, Walk-In Closet(s) | |
| Double Oven, Microwave, Dishwasher, Refrigerator, Washer, Dryer, Disposal, Stainless Steel Appliance(s), Wine Refrigerator, Cooktop, Range Hood | |
| Not in DB | |
| Clubhouse, Park, Pool, Tennis Court(s), Lake, Curbs, Sidewalks, Street Lights, Street Paved | |
| — | |
| — | |
| Wood Burning, Electric |
Tax History
| Year | Property Taxes |
|---|---|
| 2020 | $14,915 |
Contact Agent
Nearby Similar Homes
Nearby Sold Comparables
Contact Agent
Listing Provided By
Coldwell Banker Residential








