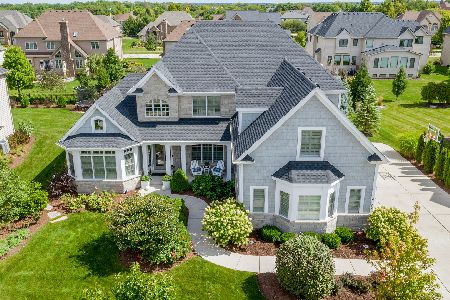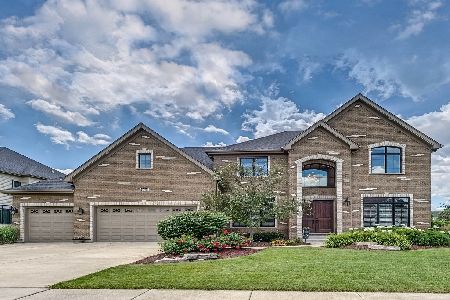4248 Chaparral Drive, Naperville, Illinois 60564
$600,000
|
Sold
|
|
| Status: | Closed |
| Sqft: | 3,636 |
| Cost/Sqft: | $172 |
| Beds: | 4 |
| Baths: | 4 |
| Year Built: | 2011 |
| Property Taxes: | $14,151 |
| Days On Market: | 2480 |
| Lot Size: | 0,33 |
Description
FRESHLY PAINTED THROUGHOUT IN DESIGNER SELECTED GRAYS/NEUTRALS. TONS OF UPGRADES THROUGHOUT HOME. TRULY TURN KEY! FULL BRICK like new custom home (built in 12/11, 30K original UPGRADE cost) on a highly desirable, oversized, interior lot in Ashwood Prk feat. Clubhouse/Pool. Features vaulted ceilings in beds, granite in all baths, solid core doors, newer cordless blinds, newer wifi thermostat, extensive millwork upgrades including multiple fluted columns, tall baseboards, newer crown moulding on every ceiling, newer chair rail/wainscoting/paneling/medallions throughout. Kitchen features stainless steel appliances, staggered/crowned cabinets, granite counter tops, newer glass & stone mosaic tile backsplash, hardwood floors leading to a spacious family room with a stone floor to ceiling dual gas/wood burning fireplace. Home also features upgraded high end oil rbd bronze plumbing and light fixtures including two Fanimation fans(orig.cost-$1500 ea).Newer 525 sq ft full cedar deck w/led light
Property Specifics
| Single Family | |
| — | |
| Traditional | |
| 2011 | |
| Full | |
| — | |
| No | |
| 0.33 |
| Will | |
| Ashwood Park | |
| 1460 / Annual | |
| Clubhouse,Exercise Facilities,Pool | |
| Public | |
| Public Sewer | |
| 10382725 | |
| 0701172080120000 |
Nearby Schools
| NAME: | DISTRICT: | DISTANCE: | |
|---|---|---|---|
|
Grade School
Peterson Elementary School |
204 | — | |
|
Middle School
Scullen Middle School |
204 | Not in DB | |
|
High School
Waubonsie Valley High School |
204 | Not in DB | |
Property History
| DATE: | EVENT: | PRICE: | SOURCE: |
|---|---|---|---|
| 12 Jul, 2019 | Sold | $600,000 | MRED MLS |
| 1 Jun, 2019 | Under contract | $626,900 | MRED MLS |
| 16 May, 2019 | Listed for sale | $626,900 | MRED MLS |
Room Specifics
Total Bedrooms: 4
Bedrooms Above Ground: 4
Bedrooms Below Ground: 0
Dimensions: —
Floor Type: Carpet
Dimensions: —
Floor Type: Carpet
Dimensions: —
Floor Type: Carpet
Full Bathrooms: 4
Bathroom Amenities: Whirlpool,Separate Shower,Double Sink
Bathroom in Basement: 0
Rooms: Den
Basement Description: Unfinished,Bathroom Rough-In
Other Specifics
| 3 | |
| Concrete Perimeter | |
| Concrete | |
| Deck | |
| Landscaped | |
| 83X144X151X115 | |
| Unfinished | |
| Full | |
| Vaulted/Cathedral Ceilings, Hardwood Floors, First Floor Laundry | |
| Double Oven, Microwave, Dishwasher, Refrigerator, Washer, Dryer, Disposal, Stainless Steel Appliance(s) | |
| Not in DB | |
| Clubhouse, Pool, Tennis Courts | |
| — | |
| — | |
| Wood Burning, Gas Log, Gas Starter |
Tax History
| Year | Property Taxes |
|---|---|
| 2019 | $14,151 |
Contact Agent
Nearby Similar Homes
Nearby Sold Comparables
Contact Agent
Listing Provided By
Next Century Real Estate, Inc.









