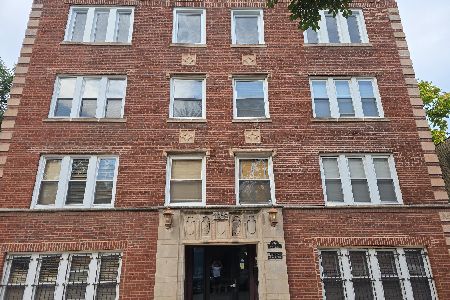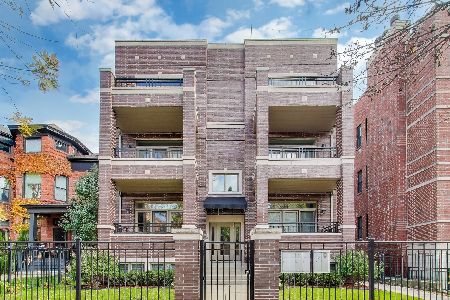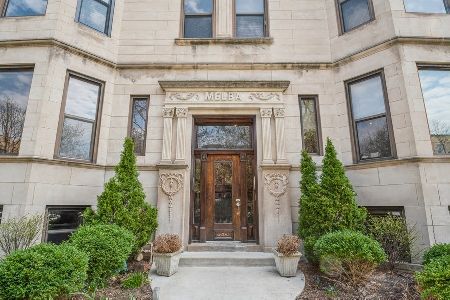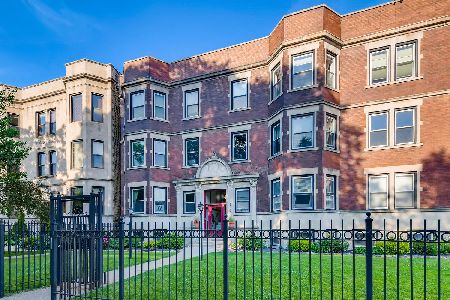4009 Kenmore Avenue, Uptown, Chicago, Illinois 60613
$560,000
|
Sold
|
|
| Status: | Closed |
| Sqft: | 0 |
| Cost/Sqft: | — |
| Beds: | 3 |
| Baths: | 3 |
| Year Built: | — |
| Property Taxes: | $9,401 |
| Days On Market: | 1591 |
| Lot Size: | 0,00 |
Description
Don't want to leave the city but seeking more space, a YARD, and a PRIVATE 2 CAR GARAGE? This 3 bed, 3 bath duplex tucked away on a quiet tree-lined street in Buena Park is for you! Walk through the building's beautifully landscaped, fenced in yard and see why this home is on the market for the first time in over a decade! Desirable and spacious floor plan offering 2 bedrooms up, 2 living spaces, a huge back deck, bonus room, and storage galore. You will be warmly welcomed by a bright, open living room with a charming bay window, gas fireplace, and hardwood floors. Open kitchen and dining with white shaker cabinets, granite counters and backsplash leading out to your oversized back deck, perfect for grilling and enjoying long summer days. Large primary suite offers an ensuite bath with dual vanity and tub, spacious second bedroom and second bath complete the main level. The bright lower level features a family room, french doors leading to the third sizable bedroom. Basement also offers the perfect bonus room to work from home or use as a playroom, as well as a full bath. Walk out to an extremely rare, private 2 car garage, additional shared outdoor spaces, plus a large additional storage room. You will love being able to walk to the lakefront path, commuter's dream with the Sheridan el stop under 2 minute walk away, as well as restaurants, parks, grocery stores, and coffee shops within walking distance such as Jewel-Osco, PR Italian Bistro, Tac Quick, Uncommon Ground, Big Star, Jeni's Ice Cream, and so much more!
Property Specifics
| Condos/Townhomes | |
| 3 | |
| — | |
| — | |
| Full | |
| — | |
| No | |
| — |
| Cook | |
| Buena Park Condos | |
| 312 / Monthly | |
| Water,Insurance,Exterior Maintenance,Lawn Care,Scavenger,Snow Removal | |
| Lake Michigan | |
| Sewer-Storm | |
| 11222496 | |
| 14174040591006 |
Property History
| DATE: | EVENT: | PRICE: | SOURCE: |
|---|---|---|---|
| 23 Apr, 2007 | Sold | $520,000 | MRED MLS |
| 22 Feb, 2007 | Under contract | $539,000 | MRED MLS |
| 12 Feb, 2007 | Listed for sale | $539,000 | MRED MLS |
| 4 Nov, 2021 | Sold | $560,000 | MRED MLS |
| 21 Sep, 2021 | Under contract | $565,000 | MRED MLS |
| 17 Sep, 2021 | Listed for sale | $565,000 | MRED MLS |
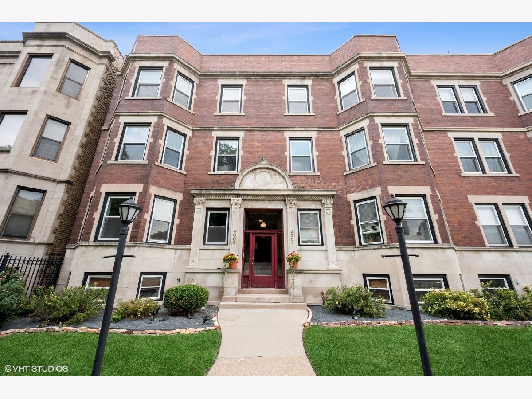
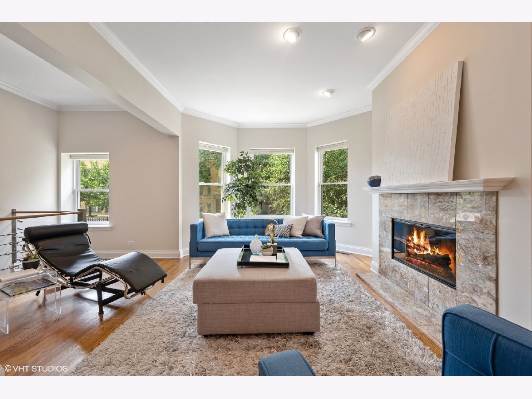
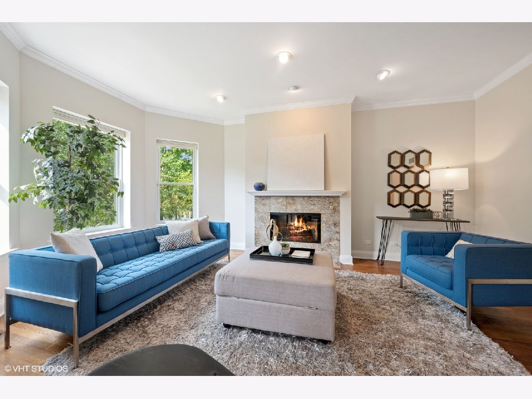
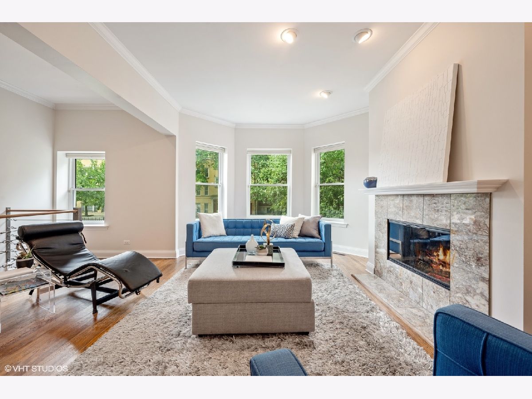
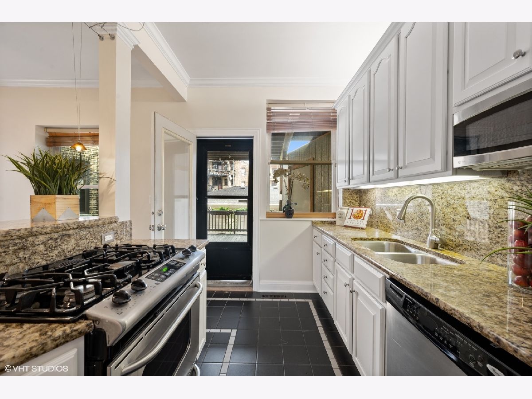
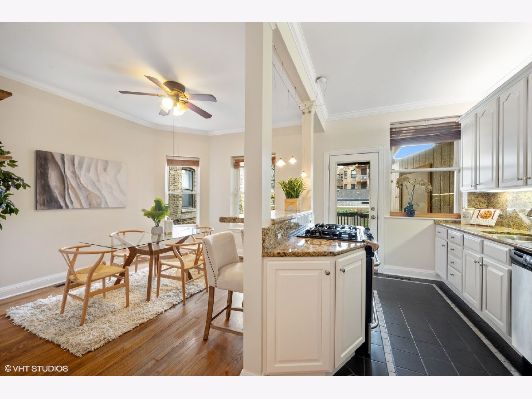
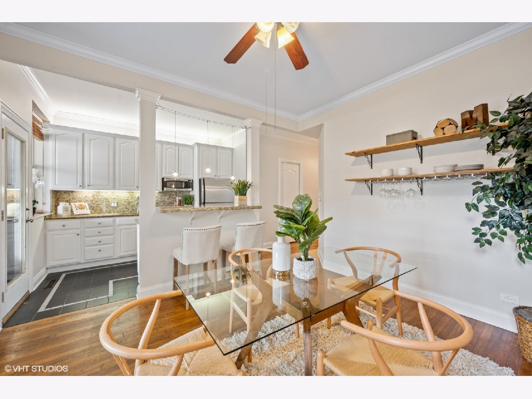
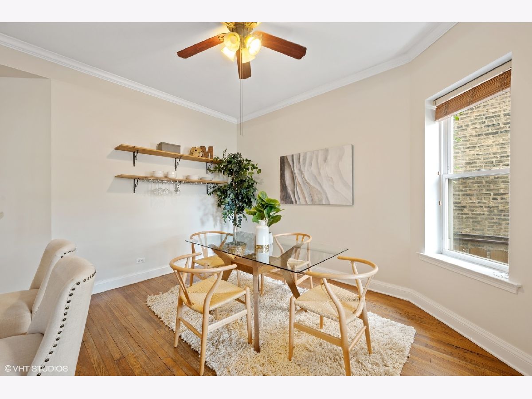
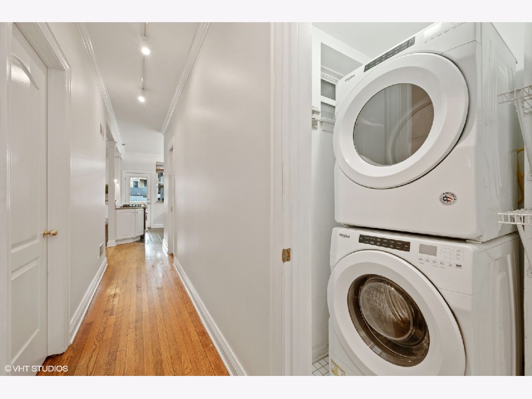
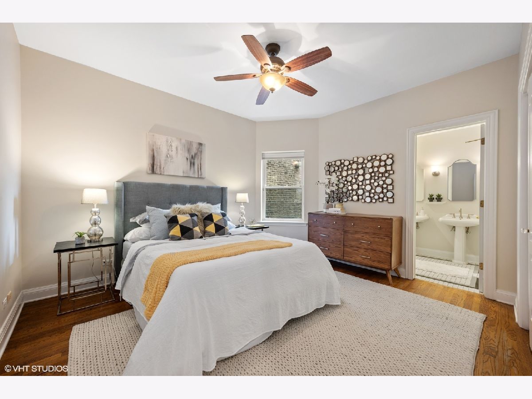
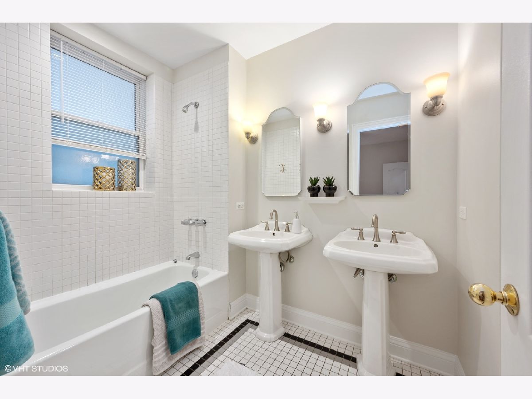
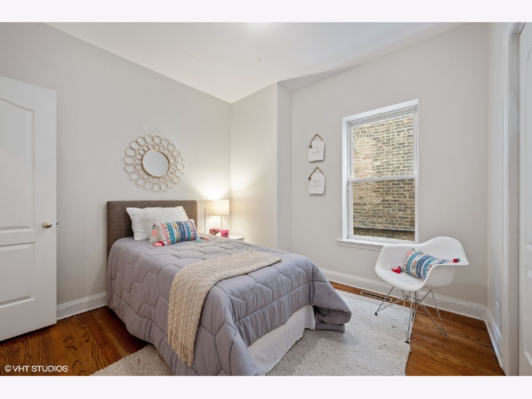
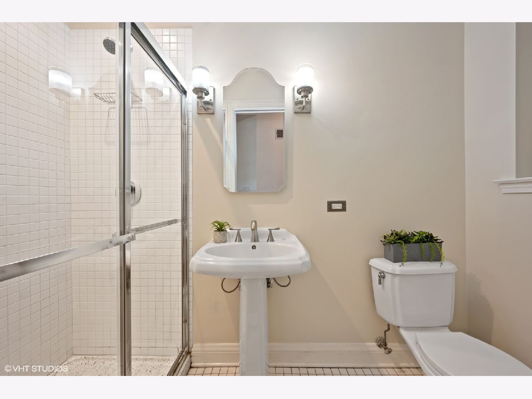
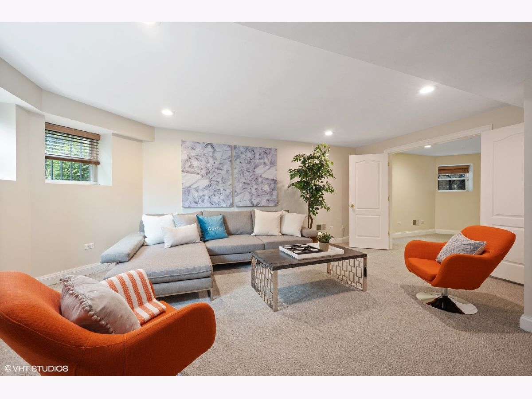
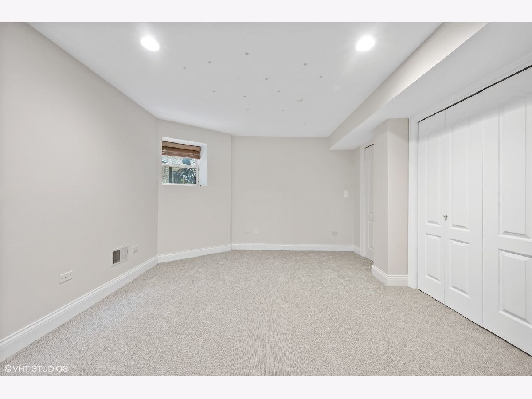
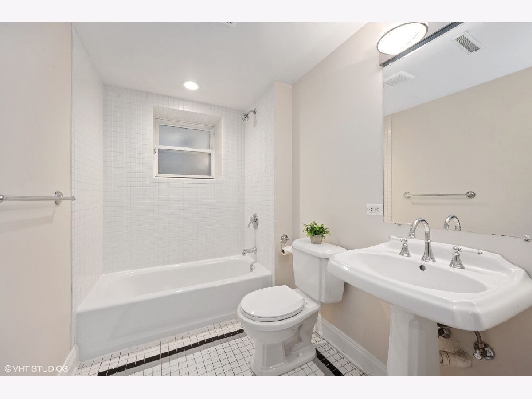
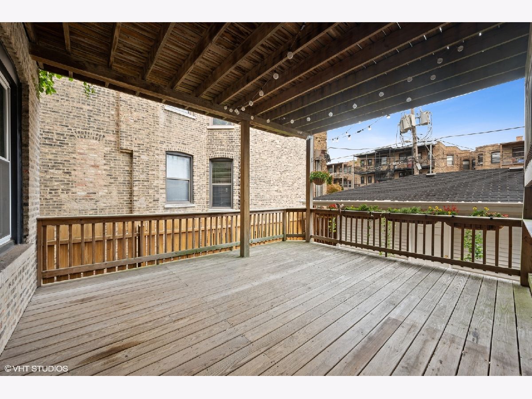
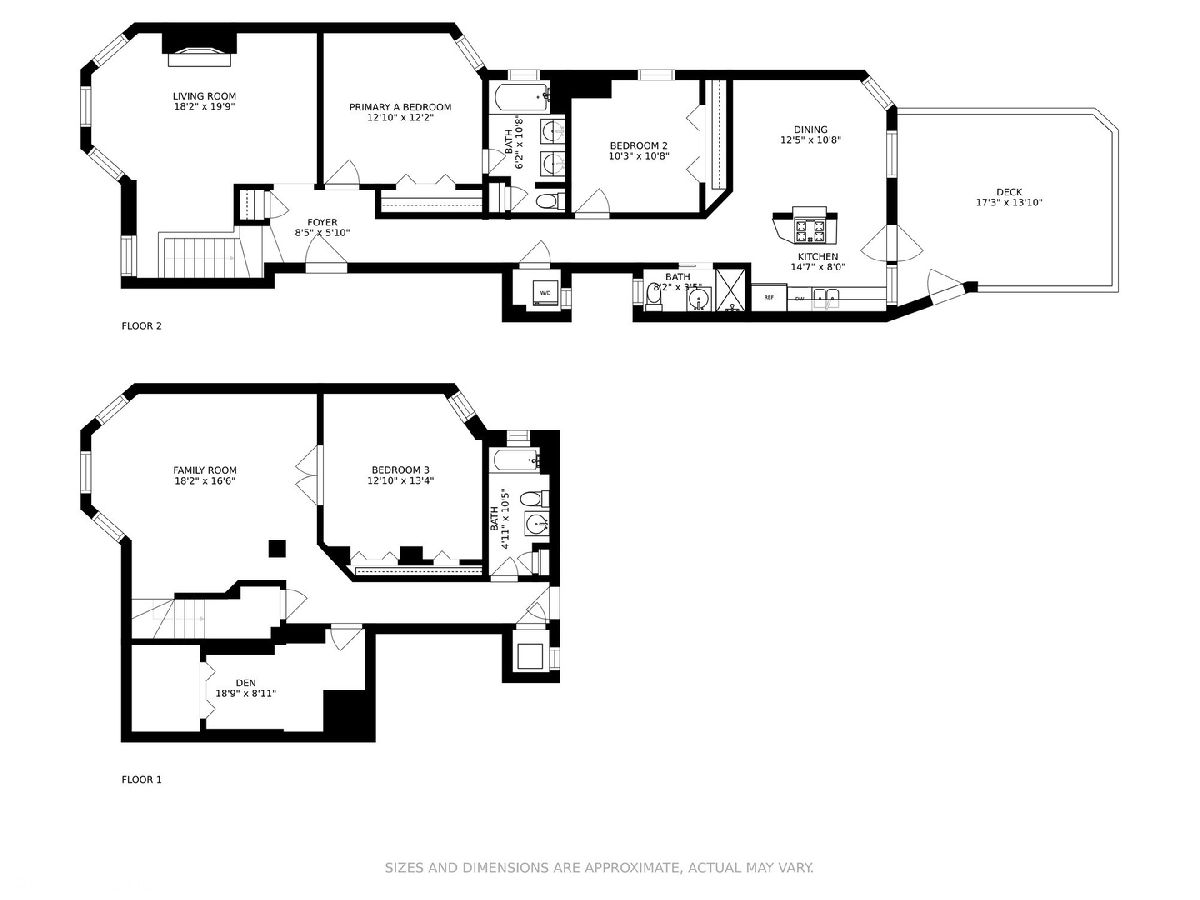
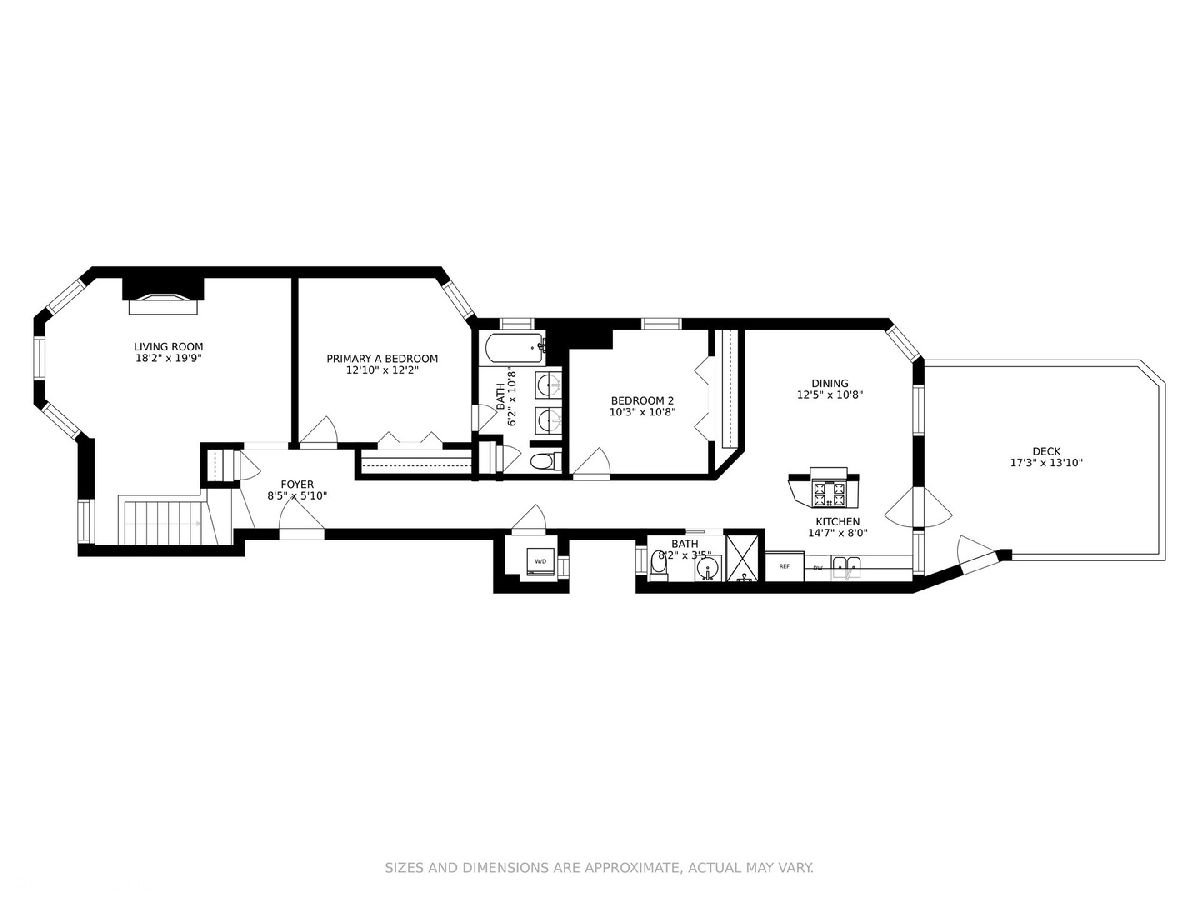
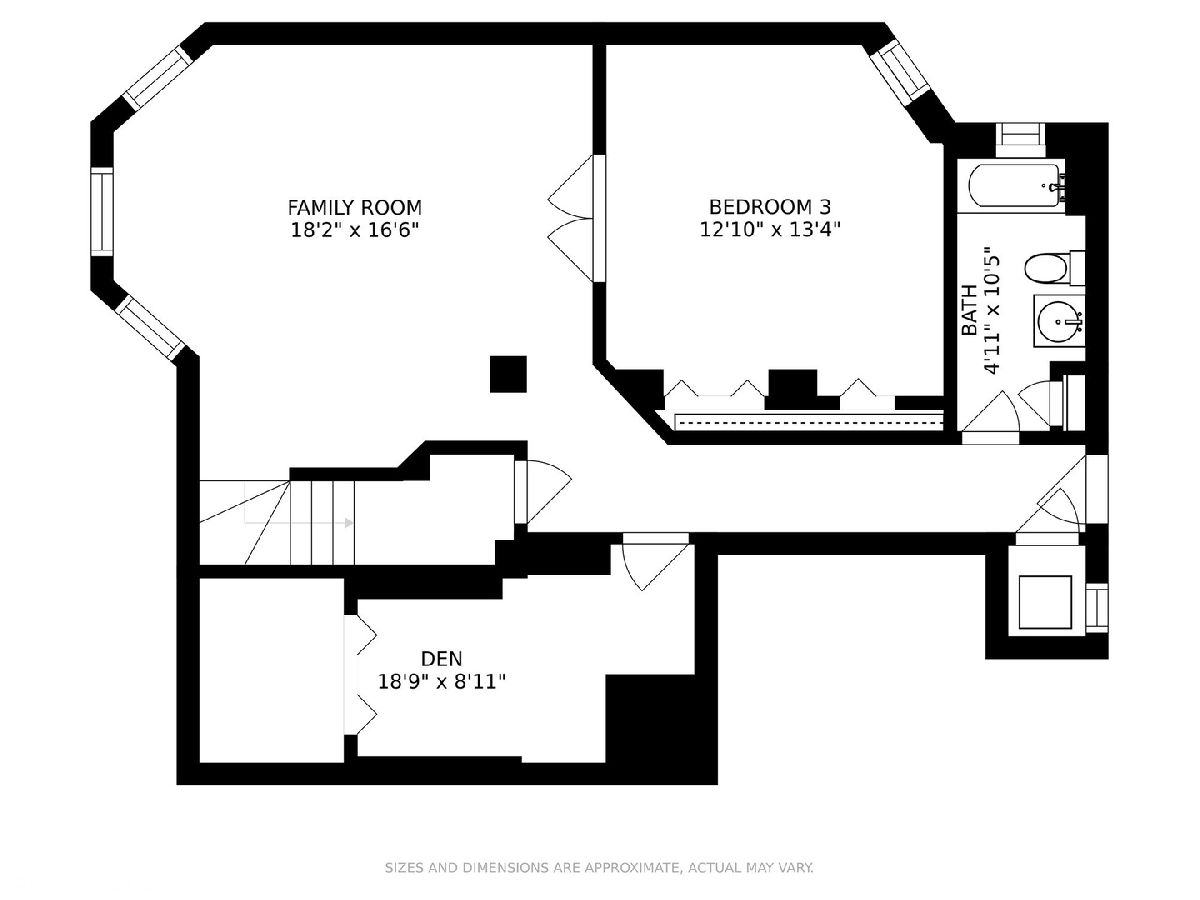
Room Specifics
Total Bedrooms: 3
Bedrooms Above Ground: 3
Bedrooms Below Ground: 0
Dimensions: —
Floor Type: Hardwood
Dimensions: —
Floor Type: Carpet
Full Bathrooms: 3
Bathroom Amenities: Double Sink
Bathroom in Basement: 1
Rooms: Den,Deck
Basement Description: Finished
Other Specifics
| 2 | |
| — | |
| Off Alley | |
| Deck, Patio | |
| Corner Lot,Fenced Yard | |
| COMMON | |
| — | |
| Full | |
| Hardwood Floors, Storage | |
| — | |
| Not in DB | |
| — | |
| — | |
| Storage | |
| Gas Log, Gas Starter |
Tax History
| Year | Property Taxes |
|---|---|
| 2007 | $6,715 |
| 2021 | $9,401 |
Contact Agent
Nearby Similar Homes
Nearby Sold Comparables
Contact Agent
Listing Provided By
Compass

