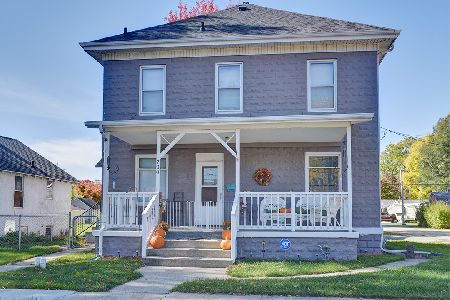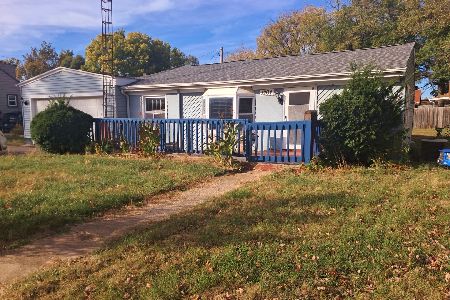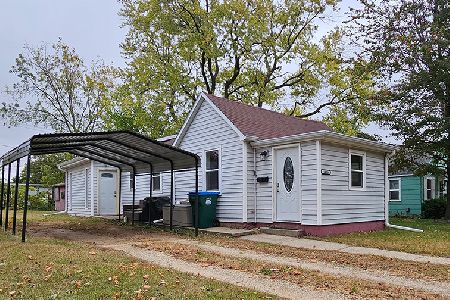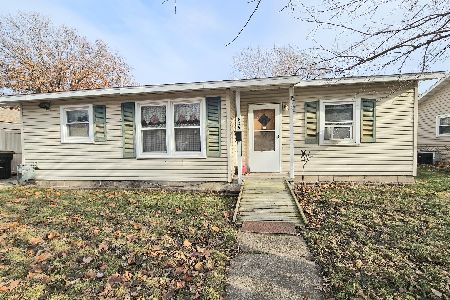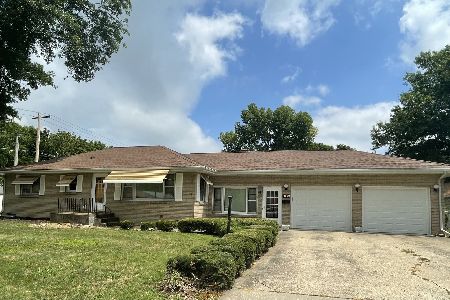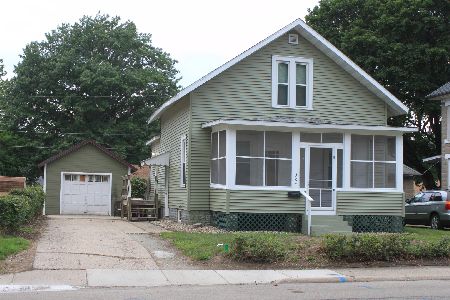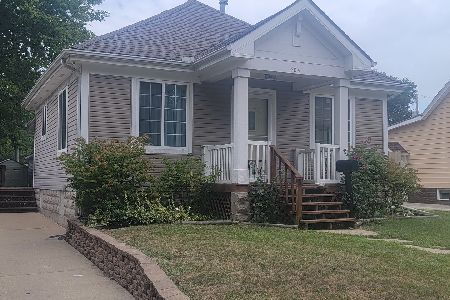401 13th Avenue, Rock Falls, Illinois 61071
$56,800
|
Sold
|
|
| Status: | Closed |
| Sqft: | 933 |
| Cost/Sqft: | $66 |
| Beds: | 2 |
| Baths: | 1 |
| Year Built: | 1940 |
| Property Taxes: | $0 |
| Days On Market: | 3649 |
| Lot Size: | 0,00 |
Description
Lots of remodeling. New roof '15. Refinished hardwood floors '15. New kitchen flooring '15. Updated bathroom '15. Freshly painted interior including basement walls and floor '15. New wiring and plumbing '15. Move in ready. Stove, refrigerator, washer & dryer included.
Property Specifics
| Single Family | |
| — | |
| Ranch | |
| 1940 | |
| Partial | |
| — | |
| No | |
| — |
| Whiteside | |
| — | |
| 0 / Not Applicable | |
| None | |
| Public | |
| Public Sewer | |
| 09110953 | |
| 11283050080000 |
Property History
| DATE: | EVENT: | PRICE: | SOURCE: |
|---|---|---|---|
| 3 Aug, 2015 | Sold | $30,450 | MRED MLS |
| 16 Jul, 2015 | Under contract | $39,900 | MRED MLS |
| — | Last price change | $44,500 | MRED MLS |
| 4 Mar, 2015 | Listed for sale | $49,000 | MRED MLS |
| 16 May, 2016 | Sold | $56,800 | MRED MLS |
| 4 Apr, 2016 | Under contract | $61,500 | MRED MLS |
| 6 Jan, 2016 | Listed for sale | $61,500 | MRED MLS |
Room Specifics
Total Bedrooms: 2
Bedrooms Above Ground: 2
Bedrooms Below Ground: 0
Dimensions: —
Floor Type: Hardwood
Full Bathrooms: 1
Bathroom Amenities: —
Bathroom in Basement: 0
Rooms: No additional rooms
Basement Description: Unfinished
Other Specifics
| 1 | |
| Concrete Perimeter | |
| Concrete | |
| — | |
| — | |
| 50X142 | |
| — | |
| None | |
| Hardwood Floors | |
| Range, Refrigerator, Washer, Dryer | |
| Not in DB | |
| Street Lights, Street Paved | |
| — | |
| — | |
| — |
Tax History
| Year | Property Taxes |
|---|
Contact Agent
Nearby Similar Homes
Nearby Sold Comparables
Contact Agent
Listing Provided By
Re/Max Sauk Valley

