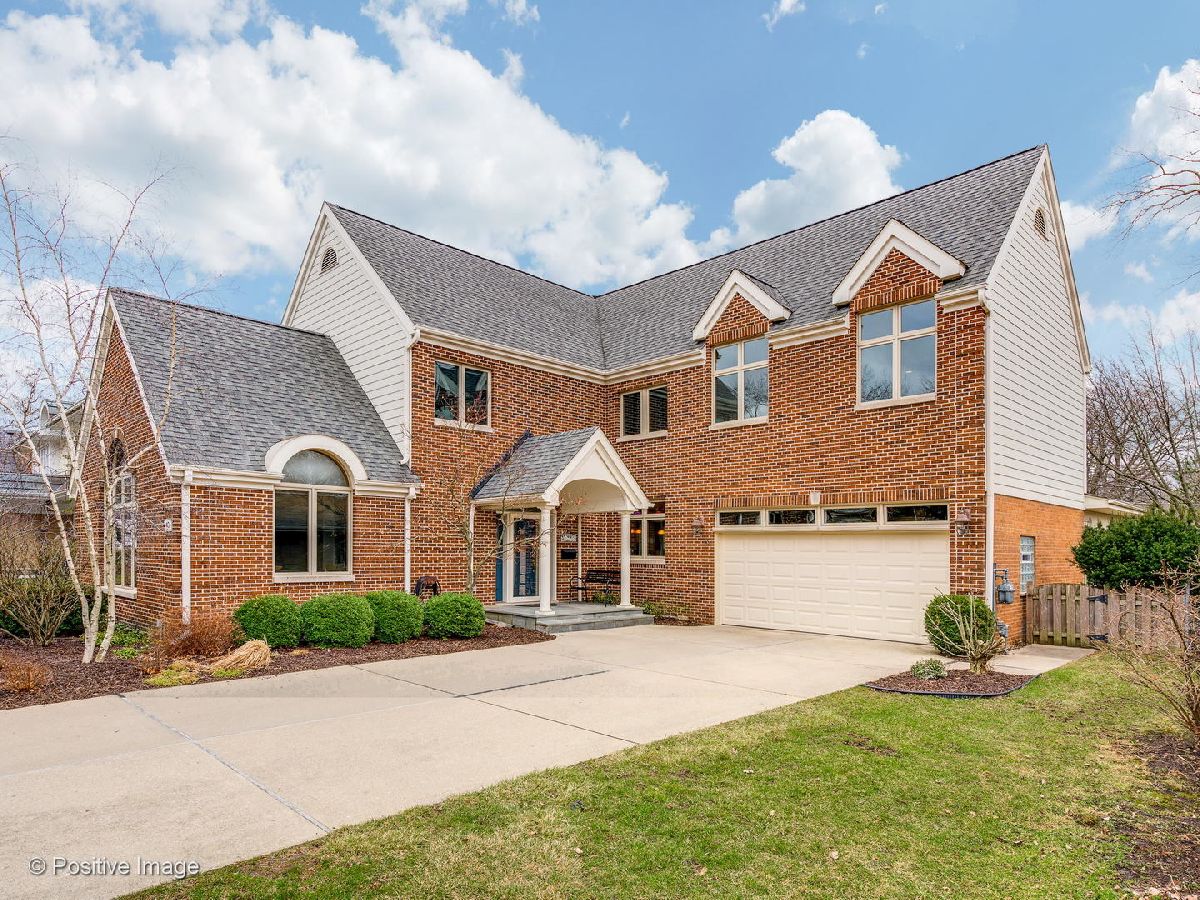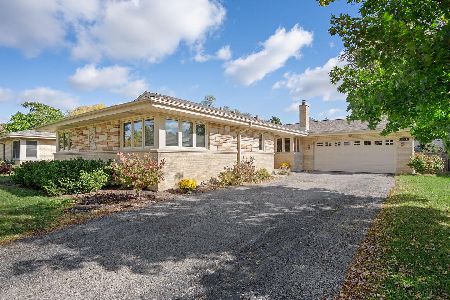401 53rd Street, Western Springs, Illinois 60558
$750,000
|
Sold
|
|
| Status: | Closed |
| Sqft: | 3,830 |
| Cost/Sqft: | $200 |
| Beds: | 4 |
| Baths: | 4 |
| Year Built: | — |
| Property Taxes: | $10,935 |
| Days On Market: | 2009 |
| Lot Size: | 0,20 |
Description
Beautiful Western Springs home in the Springdale Subdivision, total of 5,300 sq. ft. You'll appreciate the floor plan and flow as it is designed for family gatherings and entertaining. Vaulted ceilings in Living Room, Family Room and Master Suite. Kitchen has an abundance of cabinets and counter space including a very large island with additional counter seating. Kitchen is open to adjoining informal dining room and rear Family Room. It features a 5 burner Thermador gas cook top (2017) and KitchenAid built-in double oven. Family room has skylight, gas Heatilator fireplace, beautiful built in shelving and cabinet system. 2nd level has 4 bedrooms including a wonderful master suite with vaulted ceilings, walk-in closet, spa style bathroom -jacuzzi, walk-in shower, heated floors, skylight. Common bathroom on 2nd level also has heated floors. Fully finished basement is the perfect place to chill with TV room, kitchenette, recreation room pool table with ping pong top and a tool room. Lots of extra storage throughout the home and bonus attic space - standing height and easy to walk around. Roof replaced in 2013. All Pella windows, rear family room has Anderson. Home is TRI zoned, having 3 furnaces and a/c units. Walking distance to St John of the Cross and LT, and in highly rated Highlands School District 106. Walk to Springdale Park with kids playlot, tennis courts, pavilion, soccer and football fields. Lot size approx 70x125. 5 mins to Metra stop.
Property Specifics
| Single Family | |
| — | |
| — | |
| — | |
| Full | |
| — | |
| No | |
| 0.2 |
| Cook | |
| — | |
| — / Not Applicable | |
| None | |
| Community Well | |
| Public Sewer | |
| 10792129 | |
| 18083030140000 |
Nearby Schools
| NAME: | DISTRICT: | DISTANCE: | |
|---|---|---|---|
|
High School
Lyons Twp High School |
204 | Not in DB | |
Property History
| DATE: | EVENT: | PRICE: | SOURCE: |
|---|---|---|---|
| 29 Sep, 2020 | Sold | $750,000 | MRED MLS |
| 19 Aug, 2020 | Under contract | $765,000 | MRED MLS |
| 23 Jul, 2020 | Listed for sale | $765,000 | MRED MLS |

Room Specifics
Total Bedrooms: 4
Bedrooms Above Ground: 4
Bedrooms Below Ground: 0
Dimensions: —
Floor Type: Carpet
Dimensions: —
Floor Type: Carpet
Dimensions: —
Floor Type: Carpet
Full Bathrooms: 4
Bathroom Amenities: Whirlpool,Double Sink,Soaking Tub
Bathroom in Basement: 0
Rooms: Breakfast Room,Den,Recreation Room,Workshop,Walk In Closet
Basement Description: Finished
Other Specifics
| 2 | |
| Concrete Perimeter | |
| Concrete | |
| Patio | |
| — | |
| 8750 | |
| Full,Pull Down Stair | |
| Full | |
| Vaulted/Cathedral Ceilings, Skylight(s), Hardwood Floors, Heated Floors, First Floor Laundry, Walk-In Closet(s) | |
| Double Oven, Dishwasher, High End Refrigerator, Washer, Dryer, Cooktop | |
| Not in DB | |
| — | |
| — | |
| — | |
| — |
Tax History
| Year | Property Taxes |
|---|---|
| 2020 | $10,935 |
Contact Agent
Nearby Similar Homes
Nearby Sold Comparables
Contact Agent
Listing Provided By
HS Realty Partners













