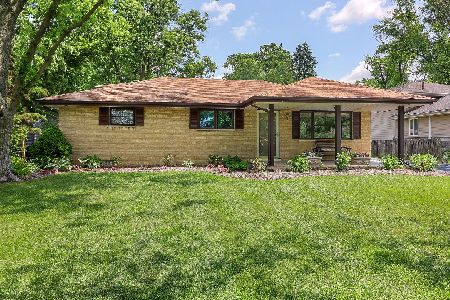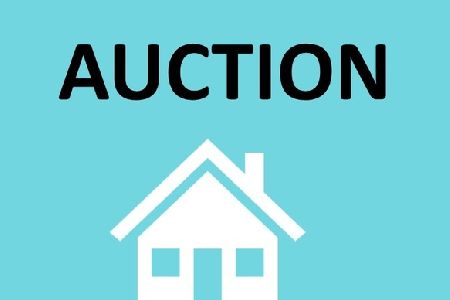401 70th Street, Darien, Illinois 60561
$360,000
|
Sold
|
|
| Status: | Closed |
| Sqft: | 1,825 |
| Cost/Sqft: | $197 |
| Beds: | 3 |
| Baths: | 2 |
| Year Built: | 1969 |
| Property Taxes: | $6,425 |
| Days On Market: | 1612 |
| Lot Size: | 0,00 |
Description
Corner lot! Extra wide, 100 ft! This sunny and spacious 3BR/2BA split level is a great floorplan with rarely available walk out lower level and lots of upgrades. Kitchen with custom cabinetry, granite counters, and stainless steel appliance renovated in 2018. Newer roof with a 10 year warranty, newer windows, newer siding, this home is extremely well maintained! Highly upgraded HVAC system with UV lamp filter that kills off 99.9% mold, bacteria and mildew in the air. Love being outside, the backyard is a gardener's dream with south exposure! Deck in the back and outdoor shed for additional storage, the completely fenced yard lends itself to so many possibilities. Location cannot be beat with Darien Community Park, library, pool, Pete's Market, etc nearby! Hinsdale South high school plus elementary and middle schools close. Super convenient access off Plainfield, 83, and 55. This home will not last!
Property Specifics
| Single Family | |
| — | |
| — | |
| 1969 | |
| Partial | |
| — | |
| No | |
| — |
| Du Page | |
| — | |
| — / Not Applicable | |
| None | |
| Lake Michigan | |
| Public Sewer | |
| 11134237 | |
| 9224110200 |
Nearby Schools
| NAME: | DISTRICT: | DISTANCE: | |
|---|---|---|---|
|
Grade School
Mark Delay School |
61 | — | |
|
Middle School
Eisenhower Junior High School |
61 | Not in DB | |
|
High School
Hinsdale South High School |
86 | Not in DB | |
Property History
| DATE: | EVENT: | PRICE: | SOURCE: |
|---|---|---|---|
| 24 Jul, 2020 | Under contract | $0 | MRED MLS |
| 6 May, 2020 | Listed for sale | $0 | MRED MLS |
| 2 Aug, 2021 | Sold | $360,000 | MRED MLS |
| 2 Jul, 2021 | Under contract | $359,900 | MRED MLS |
| 24 Jun, 2021 | Listed for sale | $359,900 | MRED MLS |
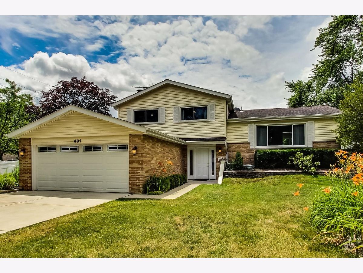
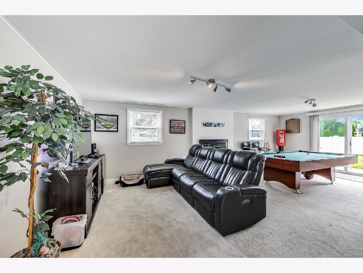
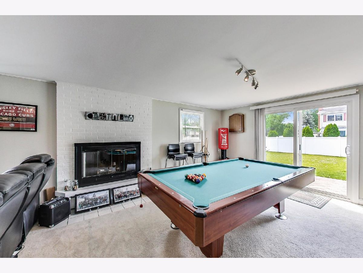
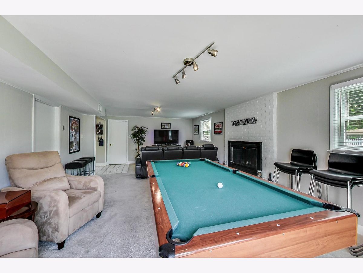
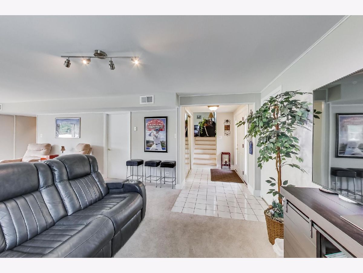
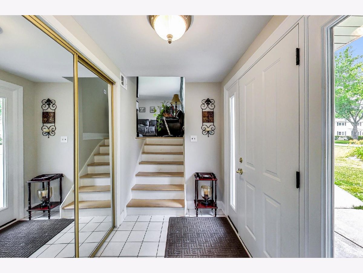
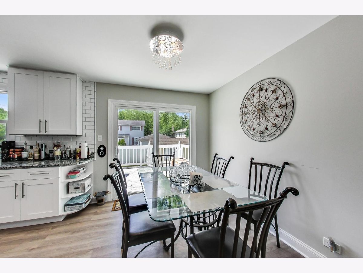
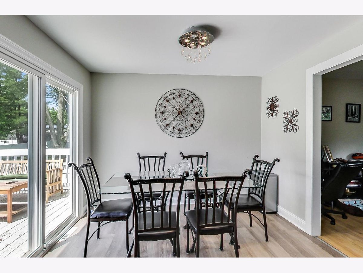
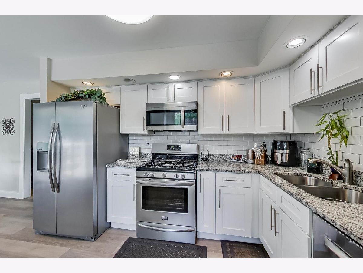
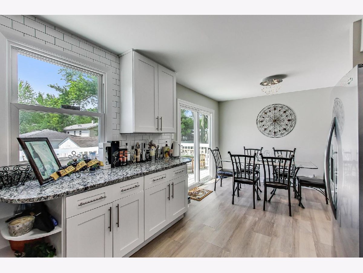
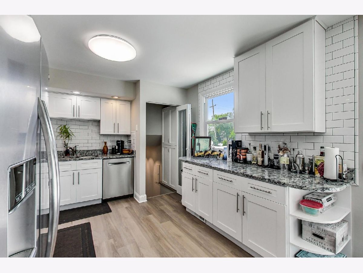
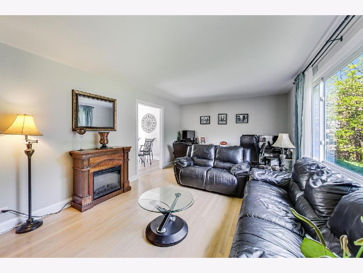
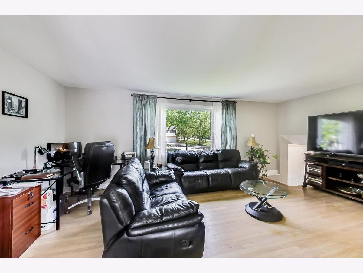
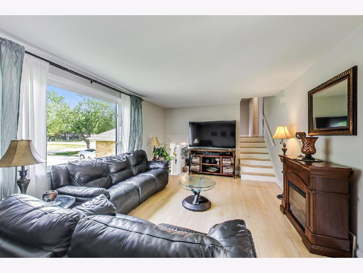
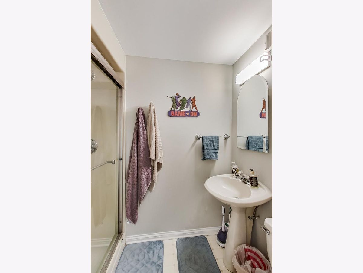
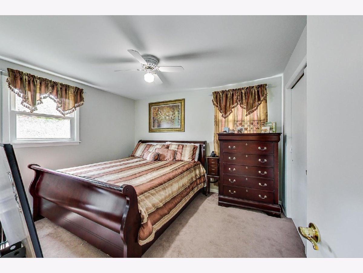
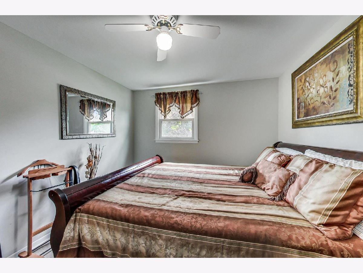
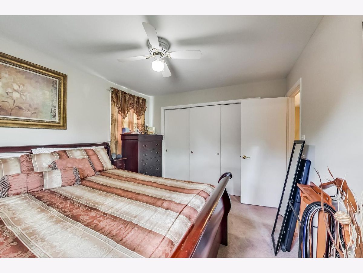
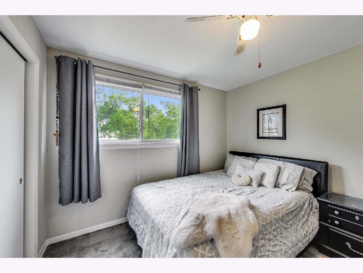
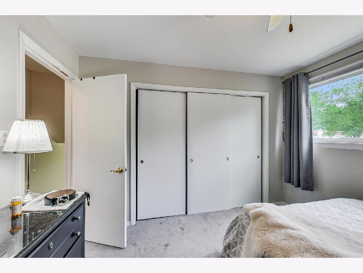
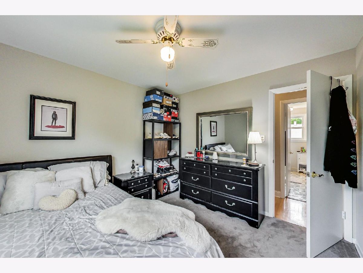
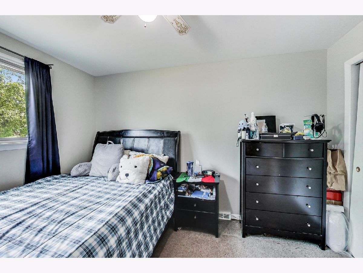
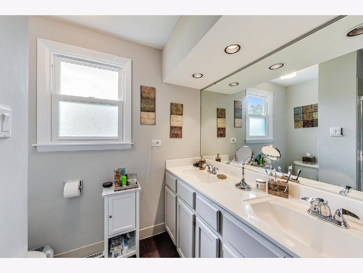
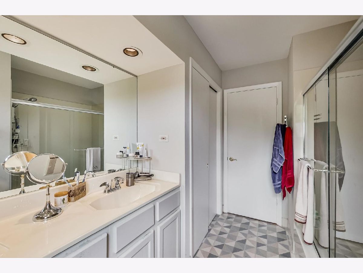
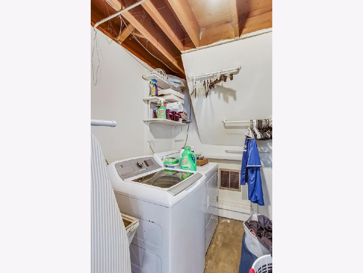
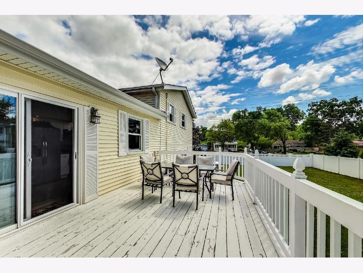
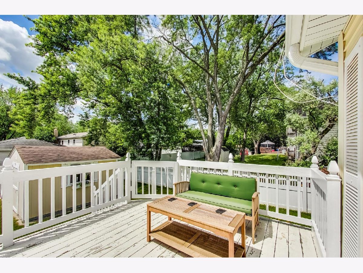
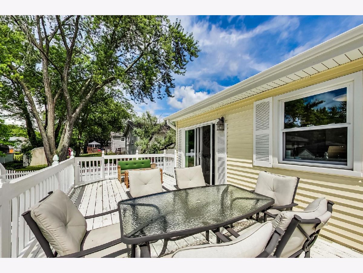
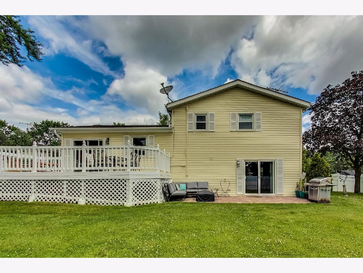
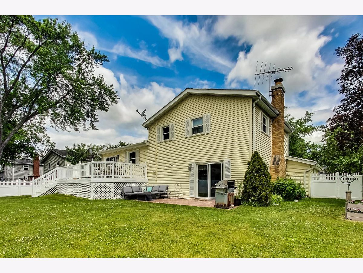
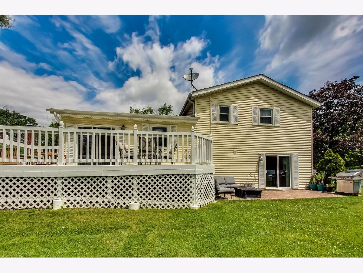
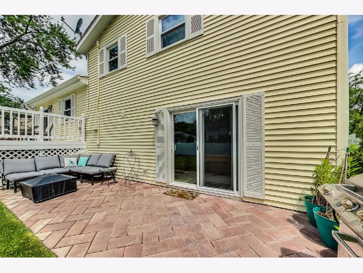
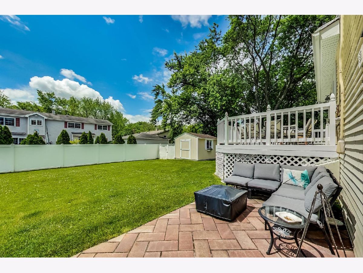
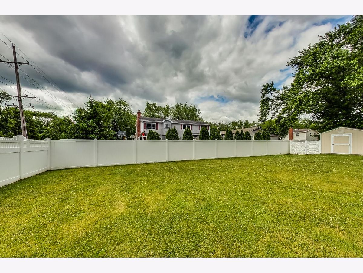
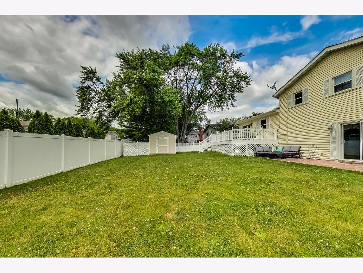
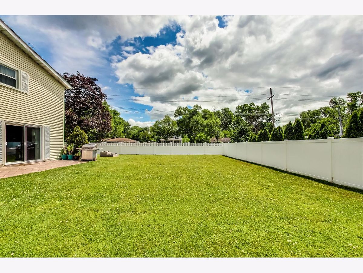
Room Specifics
Total Bedrooms: 3
Bedrooms Above Ground: 3
Bedrooms Below Ground: 0
Dimensions: —
Floor Type: Carpet
Dimensions: —
Floor Type: Carpet
Full Bathrooms: 2
Bathroom Amenities: Separate Shower,Double Sink
Bathroom in Basement: 1
Rooms: No additional rooms
Basement Description: Crawl
Other Specifics
| 2 | |
| — | |
| — | |
| Deck | |
| Corner Lot,Fenced Yard | |
| 100 X 135 | |
| — | |
| None | |
| Hardwood Floors, Wood Laminate Floors, First Floor Laundry | |
| Range, Microwave, Dishwasher, Refrigerator, Washer, Dryer, Disposal, Stainless Steel Appliance(s) | |
| Not in DB | |
| — | |
| — | |
| — | |
| Wood Burning |
Tax History
| Year | Property Taxes |
|---|---|
| 2021 | $6,425 |
Contact Agent
Nearby Sold Comparables
Contact Agent
Listing Provided By
Compass

