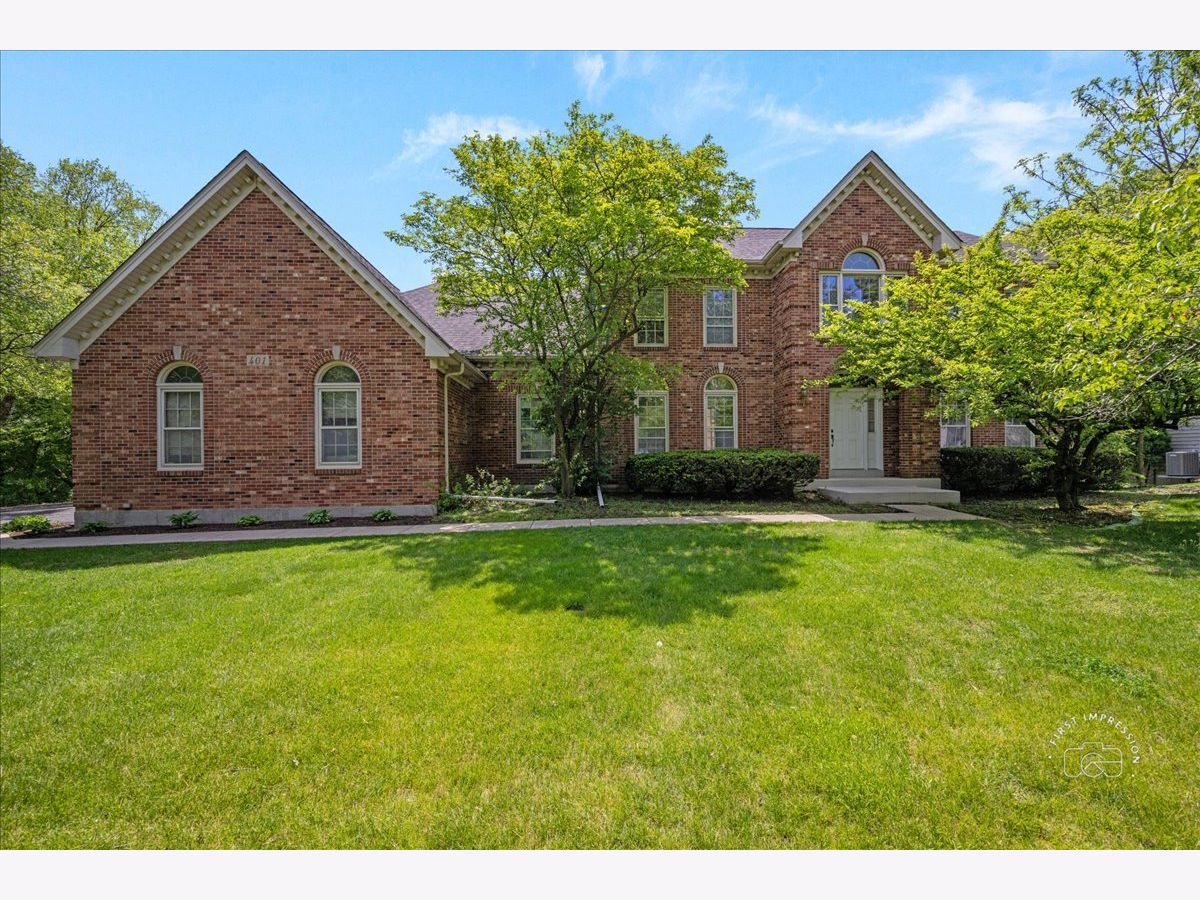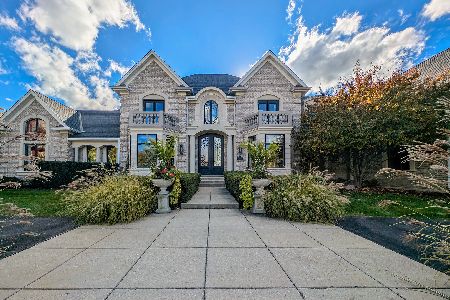401 Abbeywood Drive, St Charles, Illinois 60175
$785,000
|
Sold
|
|
| Status: | Closed |
| Sqft: | 5,167 |
| Cost/Sqft: | $135 |
| Beds: | 4 |
| Baths: | 4 |
| Year Built: | 1989 |
| Property Taxes: | $12,853 |
| Days On Market: | 261 |
| Lot Size: | 0,61 |
Description
Dreaming of over 1/2 acre wooded lot with AMAZING panoramic vistas in Red Gate that sides to treed, rolling unbuildable lot, water views, and prairie grasses. 2 furnaces & 2 A/C end of 2024.. Water heater 2017...New roof end of 2022...Water softener...Garage door opener box...New refrigerator and dishwasher...Invest in updating and realize immediate equity! Over 5167 sq ft. all BRICK custom one-owner home w/4 baths, 2 fireplaces, close to town and St. Charles North High School---your yard can be fenced with approval...Fabulous OPEN floor plan---Volume ceilings, floor-to-ceiling windows in numerous rooms to take advantage of the scenic landscape--In law suite or first floor den---finished basement w/freshly painted walls, needs flooring installed, has full bath, fireplace and sets of doors opening to yard! Enjoy your sun room off of the family room and kitchen---watch all 4 seasons change! Large primary suite, vaulted massive bath w/skylight, GIGANTIC walk-in closet! Unique "find" for the next RIGHT owner! Estate sale...Sold "AS IS."
Property Specifics
| Single Family | |
| — | |
| — | |
| 1989 | |
| — | |
| CUSTOM | |
| No | |
| 0.61 |
| Kane | |
| Red Gate | |
| — / Not Applicable | |
| — | |
| — | |
| — | |
| 12365525 | |
| 0921228002 |
Nearby Schools
| NAME: | DISTRICT: | DISTANCE: | |
|---|---|---|---|
|
Grade School
Wild Rose Elementary School |
303 | — | |
|
Middle School
Wredling Middle School |
303 | Not in DB | |
|
High School
St Charles North High School |
303 | Not in DB | |
Property History
| DATE: | EVENT: | PRICE: | SOURCE: |
|---|---|---|---|
| 11 Jun, 2025 | Sold | $785,000 | MRED MLS |
| 19 May, 2025 | Under contract | $699,900 | MRED MLS |
| 16 May, 2025 | Listed for sale | $699,900 | MRED MLS |
































Room Specifics
Total Bedrooms: 4
Bedrooms Above Ground: 4
Bedrooms Below Ground: 0
Dimensions: —
Floor Type: —
Dimensions: —
Floor Type: —
Dimensions: —
Floor Type: —
Full Bathrooms: 4
Bathroom Amenities: Whirlpool,Separate Shower,Double Sink
Bathroom in Basement: 1
Rooms: —
Basement Description: —
Other Specifics
| 3 | |
| — | |
| — | |
| — | |
| — | |
| 26610 | |
| Unfinished | |
| — | |
| — | |
| — | |
| Not in DB | |
| — | |
| — | |
| — | |
| — |
Tax History
| Year | Property Taxes |
|---|---|
| 2025 | $12,853 |
Contact Agent
Nearby Similar Homes
Nearby Sold Comparables
Contact Agent
Listing Provided By
Baird & Warner Fox Valley - Geneva







