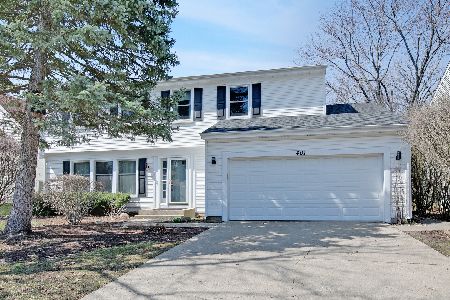401 Appleton Drive, Vernon Hills, Illinois 60061
$431,000
|
Sold
|
|
| Status: | Closed |
| Sqft: | 2,232 |
| Cost/Sqft: | $188 |
| Beds: | 4 |
| Baths: | 3 |
| Year Built: | 1977 |
| Property Taxes: | $10,691 |
| Days On Market: | 1697 |
| Lot Size: | 0,15 |
Description
This is the home you've been waiting for. You will love everything about this home and neighborhood. Sunlight pours in from both northern and southern exposures making this home feel bright and happy all year long. 4 bedroom, 2.5 bath. There's a great flow from room to room with big open entryways on the main level leading you throughout the space. The kitchen boasts plenty of cabinet and counter space and stainless steel appliances as well as a highly desirable window overlooking the back yard. A spacious eating area provides ample table space in the kitchen. The family room will be great for family game nights, curling up on the couch for a movie or just finding some quiet time with a good book. Upstairs the primary bedroom suite is huge with plenty of room for a king-size bed and large bedroom set. A spacious custom designed walk-in closet provides plenty of space to shop for a new wardrobe at the nearby Hawthorn Mall. All the bedrooms in this home are great size with plenty of closet space for the whole family. The basement in this home is the ideal space for a mancave or playroom and there's even more room for storage with a huge storage room and crawl space. This house has been incredibly well-maintained with almost everything being brand new within the past five years. The back yard is great for entertaining, running around with little ones or having a romantic evening watching the sunset while sipping your favorite drink around your built in firepit. The location doesn't get any better with the house backing to the greenway walking path and being close to endless shopping, dining and entertainment. This amazing home will not last long in this neighborhood. Hurry and come take a look before it's sold.
Property Specifics
| Single Family | |
| — | |
| Colonial | |
| 1977 | |
| Partial | |
| — | |
| No | |
| 0.15 |
| Lake | |
| Deerpath | |
| 0 / Not Applicable | |
| None | |
| Lake Michigan | |
| Public Sewer | |
| 11101277 | |
| 15052030040000 |
Nearby Schools
| NAME: | DISTRICT: | DISTANCE: | |
|---|---|---|---|
|
Grade School
Hawthorn Elementary School (nor |
73 | — | |
|
Middle School
Hawthorn Middle School South |
73 | Not in DB | |
|
High School
Vernon Hills High School |
128 | Not in DB | |
Property History
| DATE: | EVENT: | PRICE: | SOURCE: |
|---|---|---|---|
| 18 Jul, 2008 | Sold | $407,500 | MRED MLS |
| 2 Jun, 2008 | Under contract | $414,900 | MRED MLS |
| — | Last price change | $427,500 | MRED MLS |
| 7 Apr, 2008 | Listed for sale | $427,500 | MRED MLS |
| 13 May, 2016 | Sold | $405,900 | MRED MLS |
| 9 Mar, 2016 | Under contract | $405,900 | MRED MLS |
| 3 Mar, 2016 | Listed for sale | $405,900 | MRED MLS |
| 15 Jul, 2021 | Sold | $431,000 | MRED MLS |
| 7 Jun, 2021 | Under contract | $419,900 | MRED MLS |
| 3 Jun, 2021 | Listed for sale | $419,900 | MRED MLS |
| 30 Jun, 2023 | Sold | $525,000 | MRED MLS |
| 17 Apr, 2023 | Under contract | $499,995 | MRED MLS |
| 10 Apr, 2023 | Listed for sale | $499,995 | MRED MLS |
| 12 Sep, 2024 | Sold | $549,900 | MRED MLS |
| 3 Aug, 2024 | Under contract | $549,900 | MRED MLS |
| 2 Aug, 2024 | Listed for sale | $549,900 | MRED MLS |
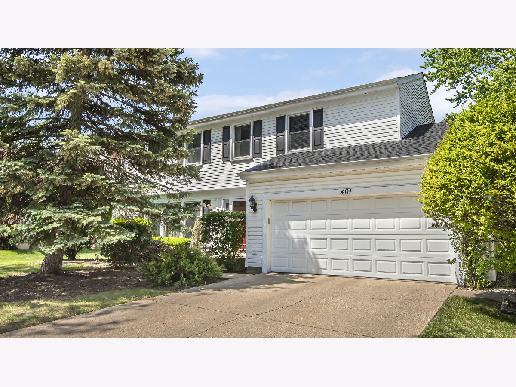
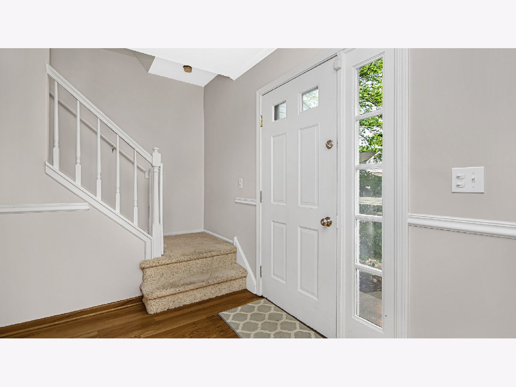
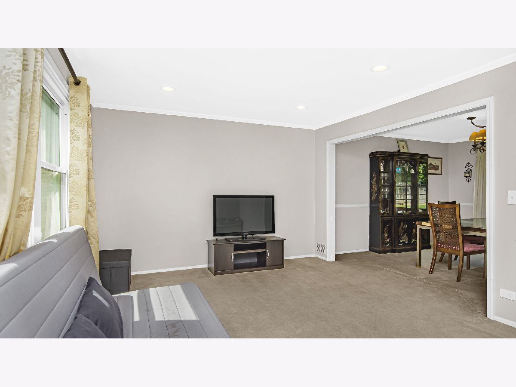
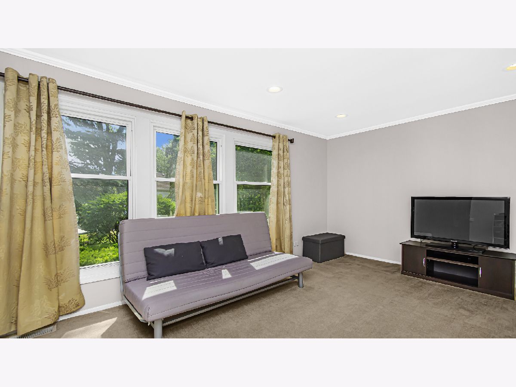
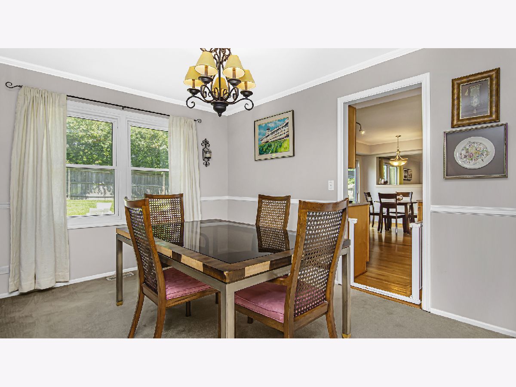
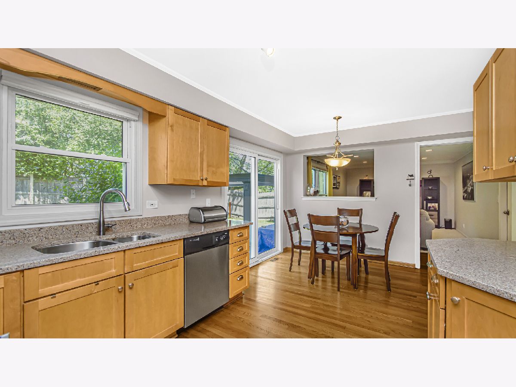
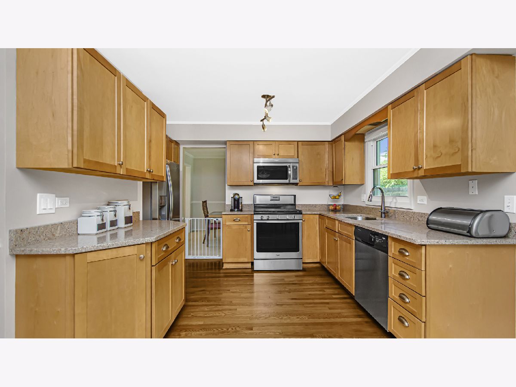
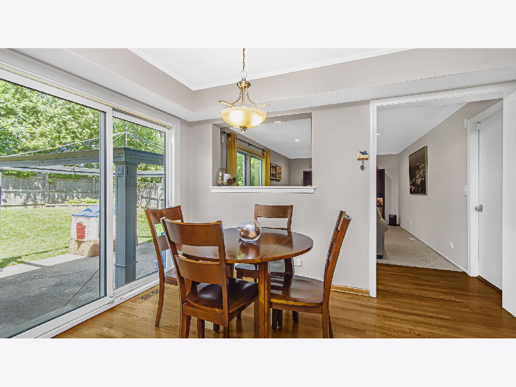
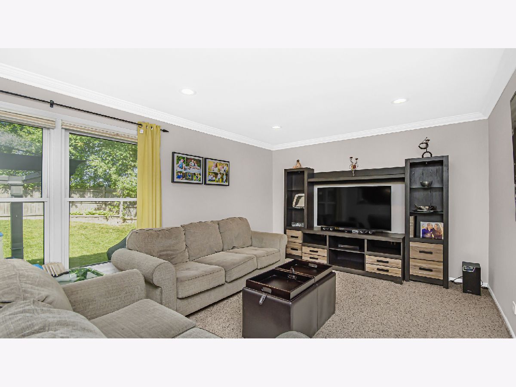
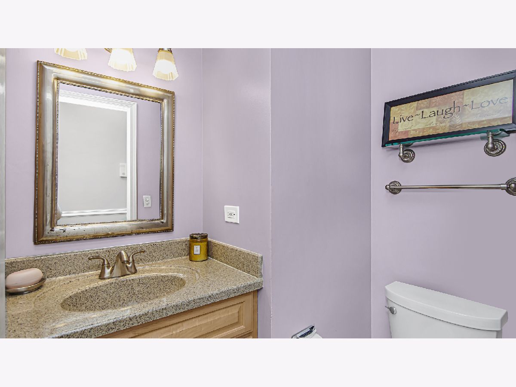

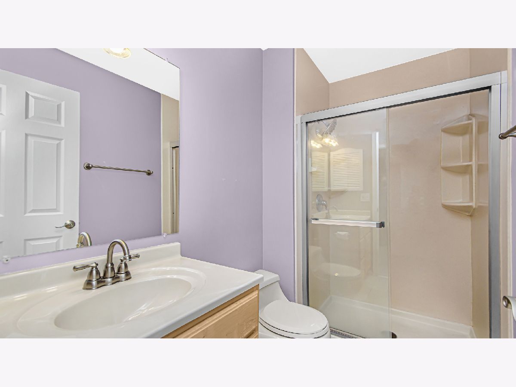
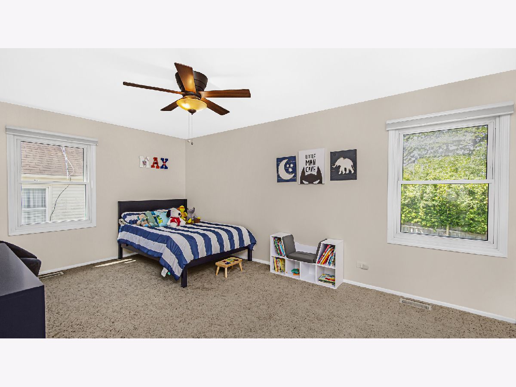
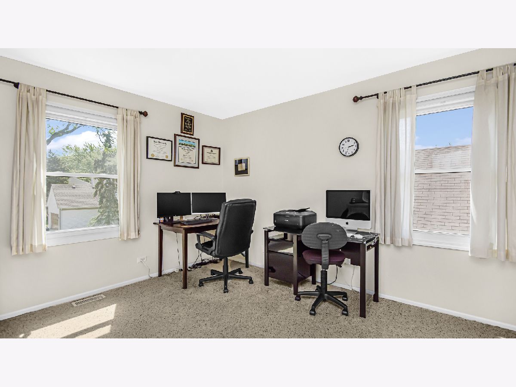
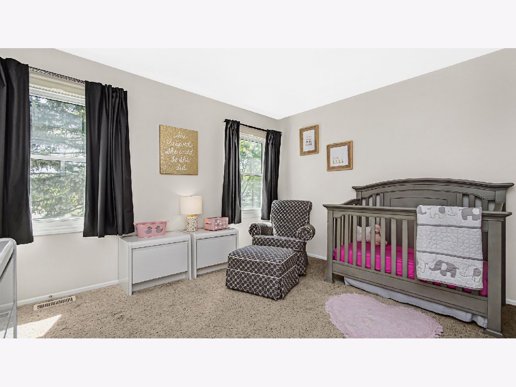
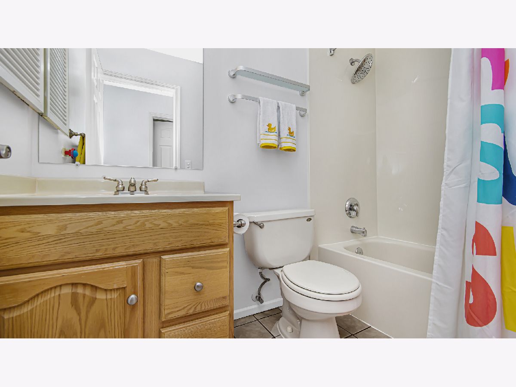
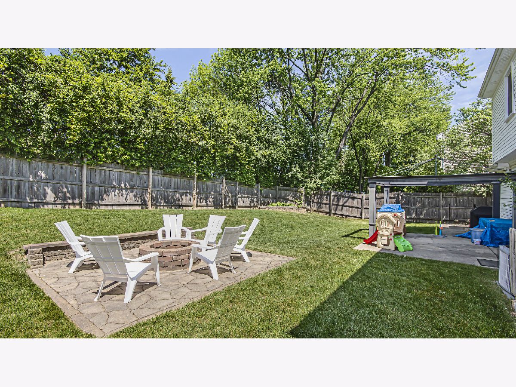
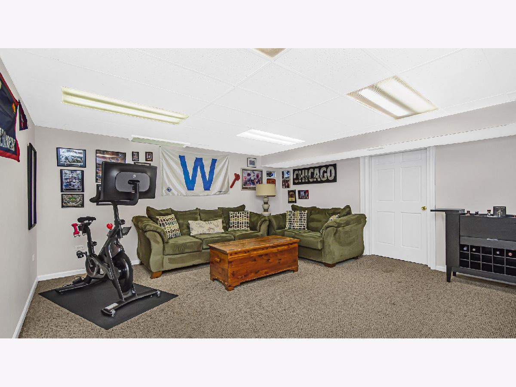
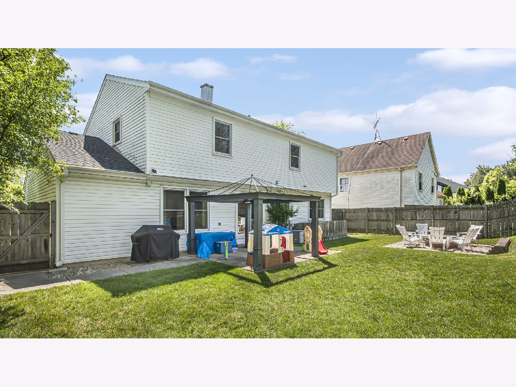
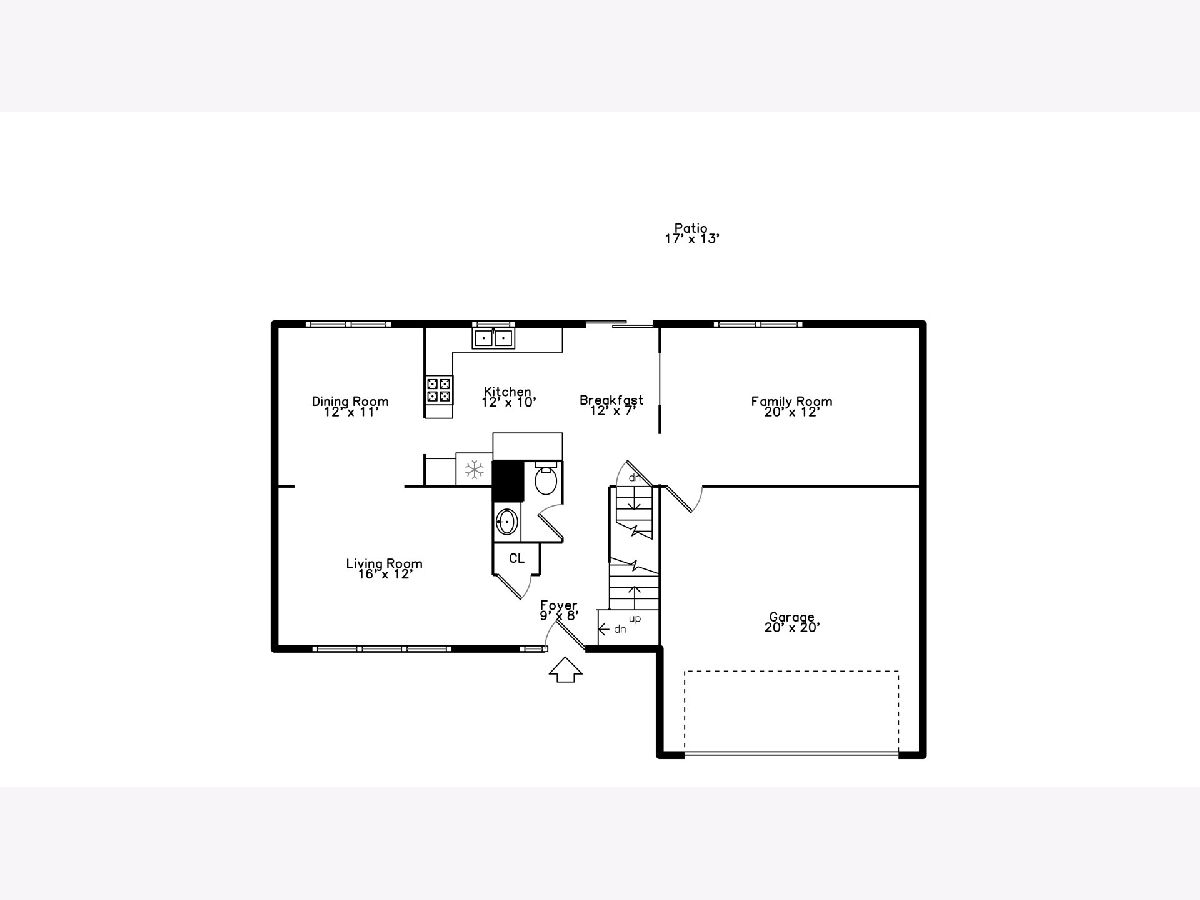
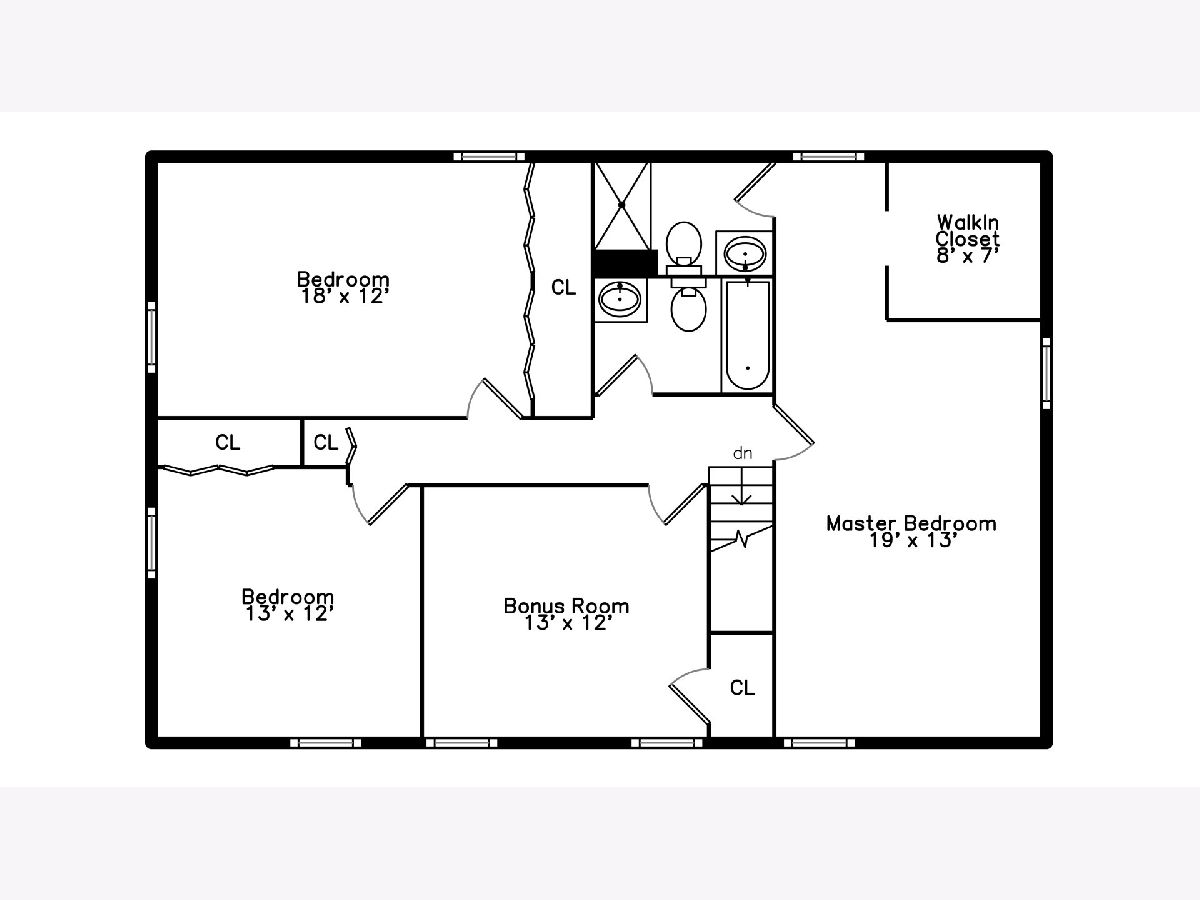
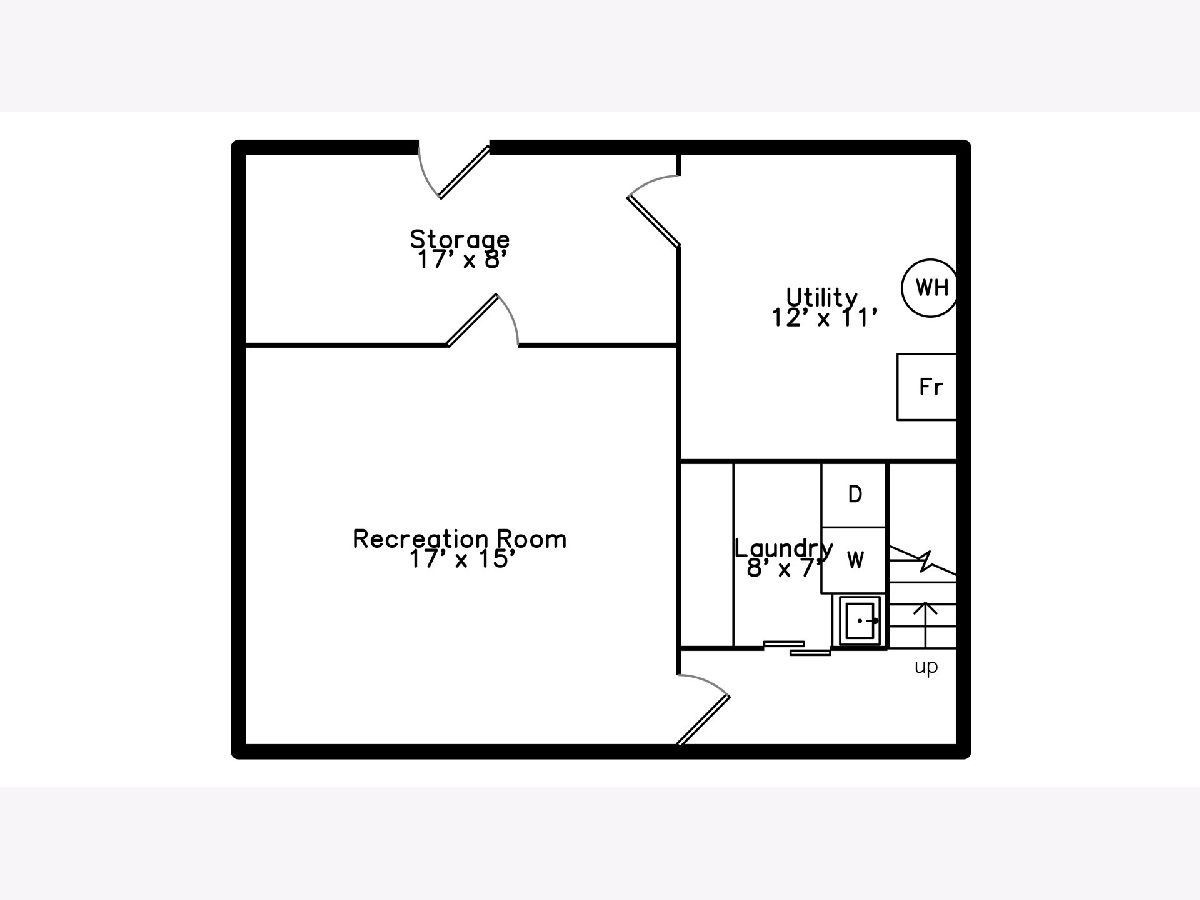
Room Specifics
Total Bedrooms: 4
Bedrooms Above Ground: 4
Bedrooms Below Ground: 0
Dimensions: —
Floor Type: Carpet
Dimensions: —
Floor Type: Carpet
Dimensions: —
Floor Type: Carpet
Full Bathrooms: 3
Bathroom Amenities: Soaking Tub
Bathroom in Basement: 0
Rooms: Breakfast Room,Recreation Room,Foyer,Utility Room-Lower Level,Storage,Walk In Closet
Basement Description: Partially Finished,Crawl
Other Specifics
| 2 | |
| Concrete Perimeter | |
| Concrete | |
| Patio | |
| Fenced Yard,Backs to Trees/Woods,Wood Fence | |
| 65 X 100 | |
| Unfinished | |
| Full | |
| Hardwood Floors, Walk-In Closet(s), Some Carpeting, Granite Counters | |
| Range, Microwave, Dishwasher, Refrigerator, Washer, Dryer, Disposal, Stainless Steel Appliance(s) | |
| Not in DB | |
| Park, Sidewalks, Street Lights, Street Paved | |
| — | |
| — | |
| — |
Tax History
| Year | Property Taxes |
|---|---|
| 2008 | $7,728 |
| 2016 | $9,194 |
| 2021 | $10,691 |
| 2023 | $11,153 |
| 2024 | $11,835 |
Contact Agent
Nearby Sold Comparables
Contact Agent
Listing Provided By
Berkshire Hathaway HomeServices Chicago



