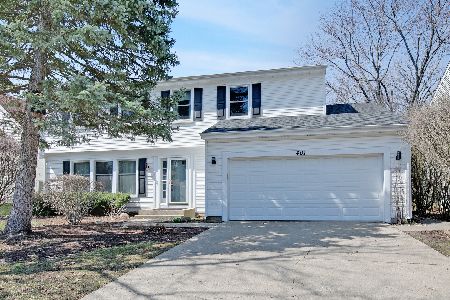403 Appleton Drive, Vernon Hills, Illinois 60061
$375,000
|
Sold
|
|
| Status: | Closed |
| Sqft: | 2,170 |
| Cost/Sqft: | $182 |
| Beds: | 4 |
| Baths: | 3 |
| Year Built: | 1977 |
| Property Taxes: | $9,592 |
| Days On Market: | 2826 |
| Lot Size: | 0,16 |
Description
One of the BEST locations in Deerpath backing to nature w/no neighbors behind you! 2-story w/HUGE fnshd bsmnt, rec room, game room, hobby room & storage room. New roof, siding & larger width gutters in 2014. Brand new new carpeting in family room, stairway & all 4 BR's! Newer 2015 replacement windows. Sparkling kitch w/ceiling fan/light fixture over eat-in area, pantry, stainless steel microwave, oven/range, & refrigerator. Convenient 1st floor laundry room w/work table! Updated dining room w/new chandelier. New entry hall light. Backyard gate opens to path leading North to Vernon Hills Park District Sullivan Center, water park, skateboard park, library, Kindergarten & preschool, 7-11, Walgreens, Starbucks & restaurants. Walking South on the path leads to Augusta Park. Elementary South, Aspen Elementary & Middle School South are within eyesight of backyard. Appleton Dr is a "U" shaped street, w/no through traffic. Landscape rock border - pathway updated in 2017. Newer cement driveway.
Property Specifics
| Single Family | |
| — | |
| Colonial | |
| 1977 | |
| Full | |
| — | |
| No | |
| 0.16 |
| Lake | |
| Deerpath | |
| 0 / Not Applicable | |
| None | |
| Lake Michigan | |
| Public Sewer | |
| 09935513 | |
| 15052030030000 |
Nearby Schools
| NAME: | DISTRICT: | DISTANCE: | |
|---|---|---|---|
|
Grade School
Aspen Elementary School |
73 | — | |
|
Middle School
Hawthorn Middle School South |
73 | Not in DB | |
|
High School
Vernon Hills High School |
128 | Not in DB | |
Property History
| DATE: | EVENT: | PRICE: | SOURCE: |
|---|---|---|---|
| 23 Jul, 2018 | Sold | $375,000 | MRED MLS |
| 9 May, 2018 | Under contract | $394,800 | MRED MLS |
| 1 May, 2018 | Listed for sale | $394,800 | MRED MLS |
Room Specifics
Total Bedrooms: 4
Bedrooms Above Ground: 4
Bedrooms Below Ground: 0
Dimensions: —
Floor Type: Carpet
Dimensions: —
Floor Type: Carpet
Dimensions: —
Floor Type: Carpet
Full Bathrooms: 3
Bathroom Amenities: —
Bathroom in Basement: 0
Rooms: Recreation Room,Game Room,Other Room
Basement Description: Finished
Other Specifics
| 2.5 | |
| Concrete Perimeter | |
| Concrete | |
| Patio | |
| Fenced Yard,Wooded | |
| 63' X 100' X 72' X 99' | |
| Unfinished | |
| Full | |
| Wood Laminate Floors, First Floor Laundry | |
| Range, Microwave, Dishwasher, Refrigerator, Disposal | |
| Not in DB | |
| Sidewalks, Street Lights, Street Paved | |
| — | |
| — | |
| — |
Tax History
| Year | Property Taxes |
|---|---|
| 2018 | $9,592 |
Contact Agent
Nearby Sold Comparables
Contact Agent
Listing Provided By
Baird & Warner








