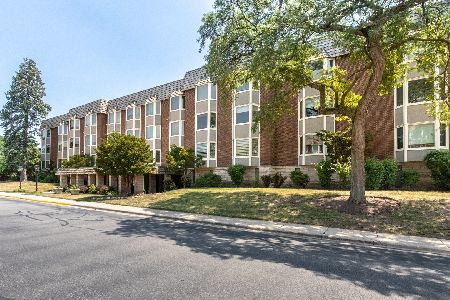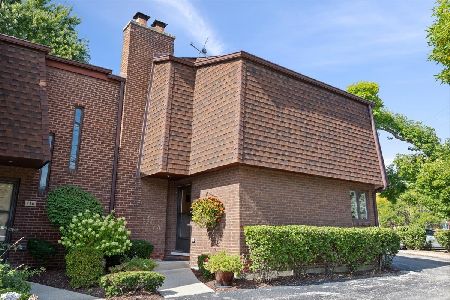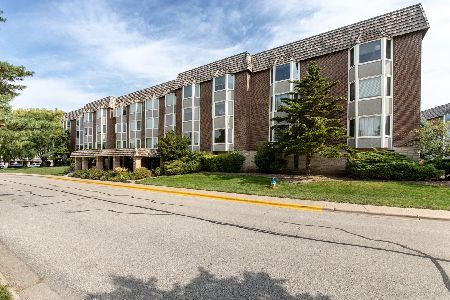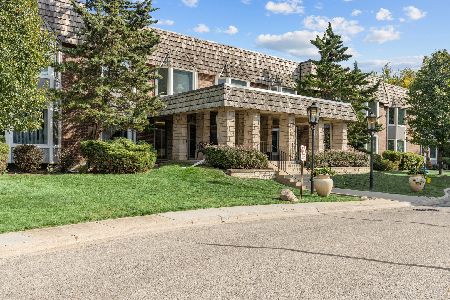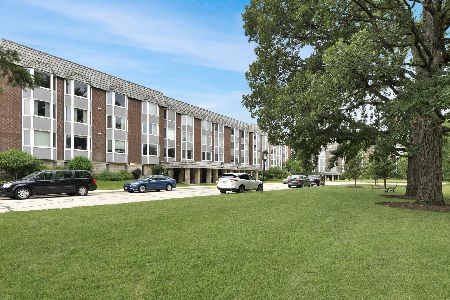401 Ascot Drive, Park Ridge, Illinois 60068
$204,900
|
Sold
|
|
| Status: | Closed |
| Sqft: | 0 |
| Cost/Sqft: | — |
| Beds: | 2 |
| Baths: | 2 |
| Year Built: | 1970 |
| Property Taxes: | $3,297 |
| Days On Market: | 1651 |
| Lot Size: | 0,00 |
Description
Beautiful updated 2 bed/2 bath condo in elevator equipped building at Bristol Court! Elevated first floor; open floor plan; tons of natural light; LOTS of UPGRADES with quality finishes: gorgeous kitchen with newer 42" cabinets, SS appliances (stove and fridge were replaced 6 months ago), with granite c-top and backsplash. Two great size bedrooms; two updated bathrooms; upgraded closets; crown moldings; custom blinds! Spacious Master suite offers 2 separate closets & private full bathroom with Jacuzzi tub. Second bedroom has a French doors and cherry wood custom made shelving! Well maintained complex with beautiful grounds and 24/7 maintenance person on site. 1-car garage parking spot and plenty of parking outside! Water, gas and A/C are included in assessments! There is $5 fee per year for cooking gas. Great location with forest preserve nearby and easy access to downtown Park Ridge, Metra, tollways, restaurants and shopping. Excellent School District! Sp. Assessment for Fire Alarms, Lobby and Elevator Update has been paid in full!
Property Specifics
| Condos/Townhomes | |
| 3 | |
| — | |
| 1970 | |
| None | |
| — | |
| No | |
| — |
| Cook | |
| Bristol Court | |
| 418 / Monthly | |
| Heat,Air Conditioning,Water,Gas,Parking,Insurance,Security,Exterior Maintenance,Lawn Care,Scavenger,Snow Removal | |
| Lake Michigan | |
| Public Sewer | |
| 11048761 | |
| 09341020451004 |
Nearby Schools
| NAME: | DISTRICT: | DISTANCE: | |
|---|---|---|---|
|
Grade School
George Washington Elementary Sch |
64 | — | |
|
Middle School
Lincoln Middle School |
64 | Not in DB | |
|
High School
Maine South High School |
207 | Not in DB | |
Property History
| DATE: | EVENT: | PRICE: | SOURCE: |
|---|---|---|---|
| 23 Jul, 2018 | Sold | $195,000 | MRED MLS |
| 24 May, 2018 | Under contract | $204,900 | MRED MLS |
| — | Last price change | $209,900 | MRED MLS |
| 3 May, 2018 | Listed for sale | $209,900 | MRED MLS |
| 25 May, 2021 | Sold | $204,900 | MRED MLS |
| 13 Apr, 2021 | Under contract | $204,900 | MRED MLS |
| 9 Apr, 2021 | Listed for sale | $204,900 | MRED MLS |
| 23 Jan, 2025 | Sold | $259,000 | MRED MLS |
| 3 Jan, 2025 | Under contract | $259,000 | MRED MLS |
| — | Last price change | $268,000 | MRED MLS |
| 26 Nov, 2024 | Listed for sale | $268,000 | MRED MLS |
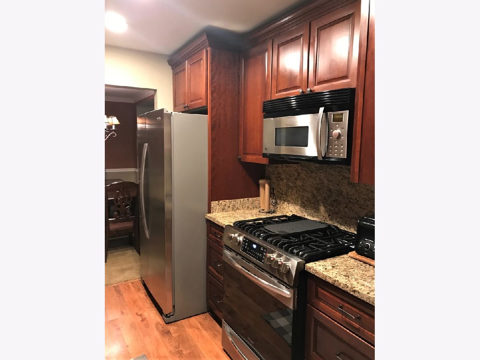
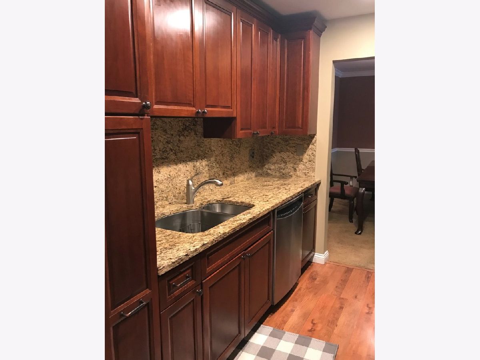
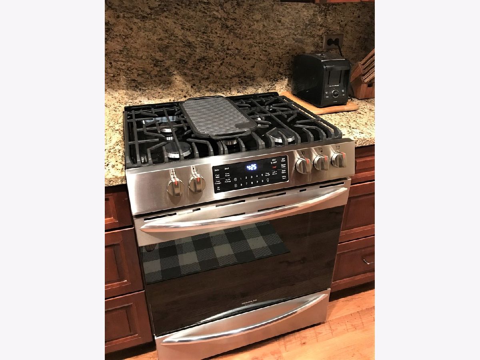
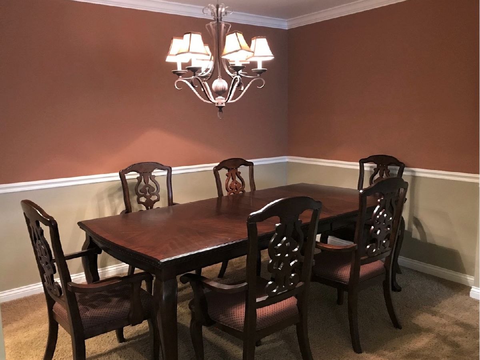
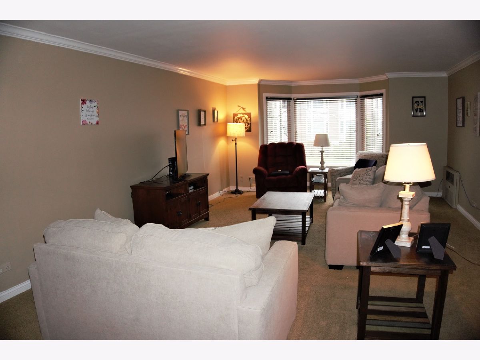
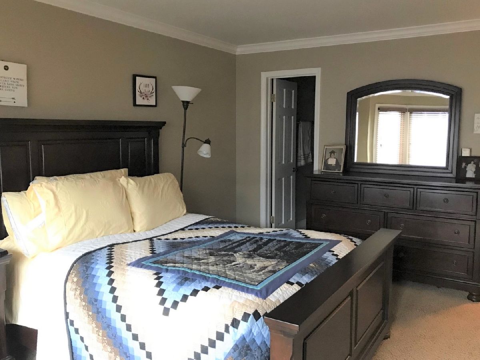
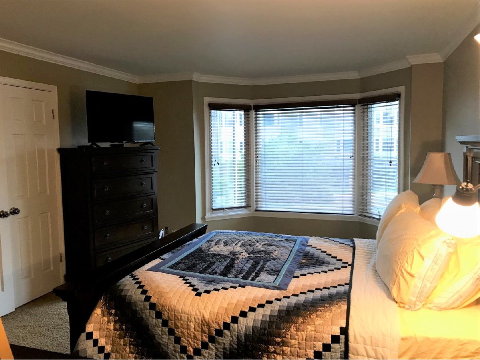
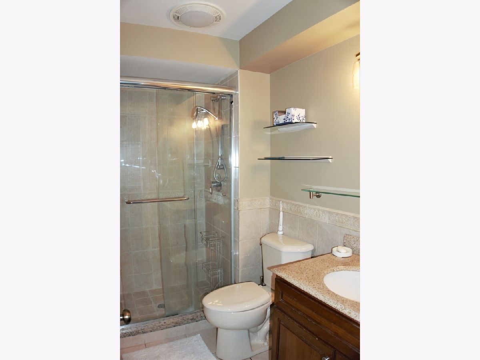
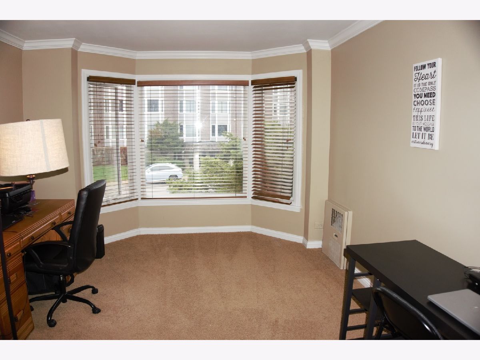
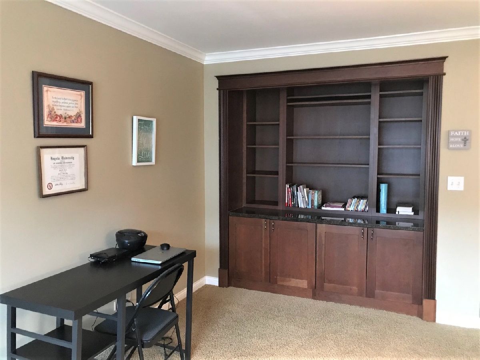
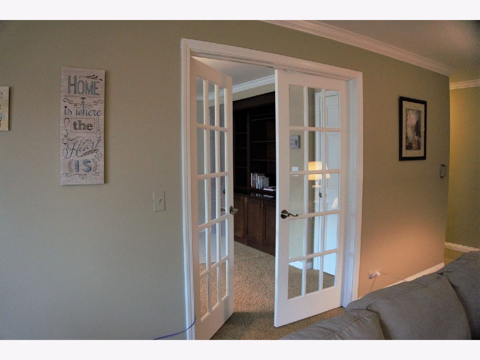
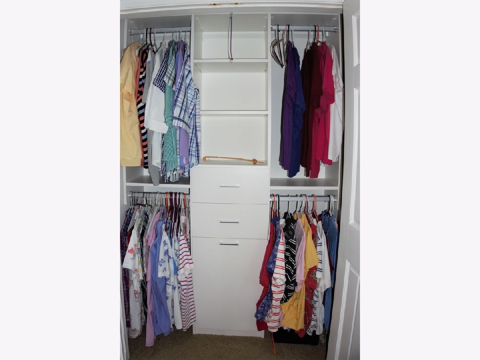
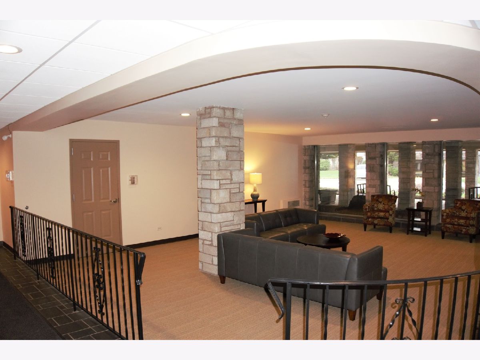
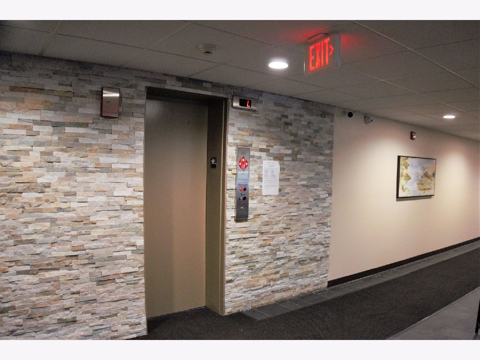
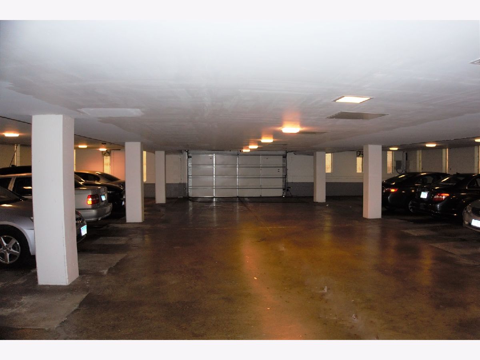
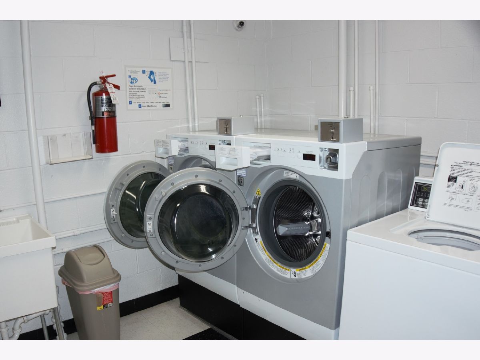
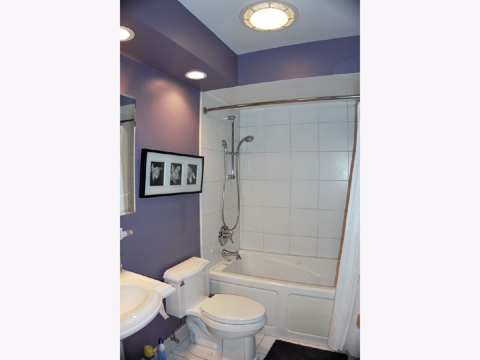
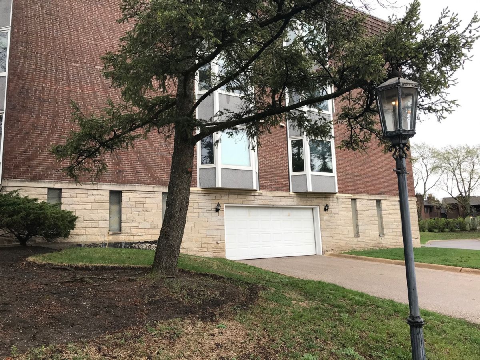
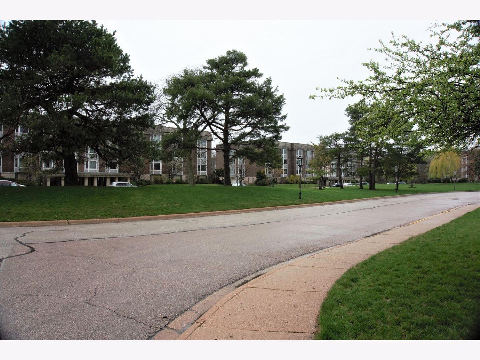
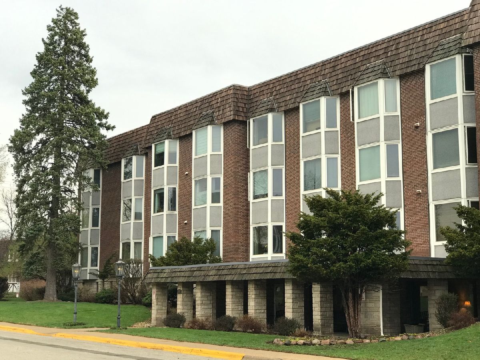
Room Specifics
Total Bedrooms: 2
Bedrooms Above Ground: 2
Bedrooms Below Ground: 0
Dimensions: —
Floor Type: Carpet
Full Bathrooms: 2
Bathroom Amenities: Whirlpool
Bathroom in Basement: 0
Rooms: No additional rooms
Basement Description: Slab
Other Specifics
| 1 | |
| — | |
| — | |
| Storms/Screens | |
| Common Grounds,Landscaped | |
| INTEGRAL | |
| — | |
| Full | |
| Wood Laminate Floors, First Floor Bedroom, First Floor Full Bath, Storage | |
| Range, Microwave, Dishwasher, Refrigerator | |
| Not in DB | |
| — | |
| — | |
| Coin Laundry, Elevator(s), Storage, On Site Manager/Engineer, Party Room | |
| — |
Tax History
| Year | Property Taxes |
|---|---|
| 2018 | $2,567 |
| 2021 | $3,297 |
| 2025 | $4,917 |
Contact Agent
Nearby Similar Homes
Nearby Sold Comparables
Contact Agent
Listing Provided By
Best Realty Group Inc.

