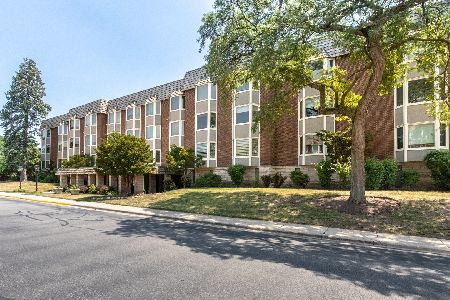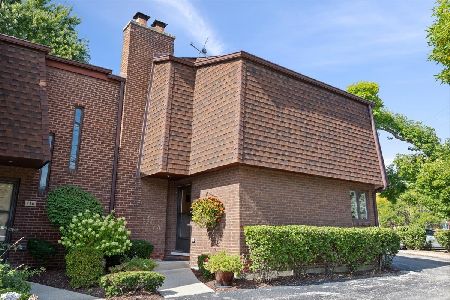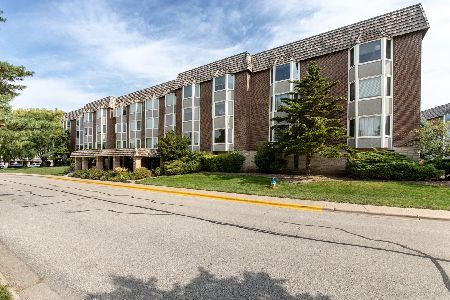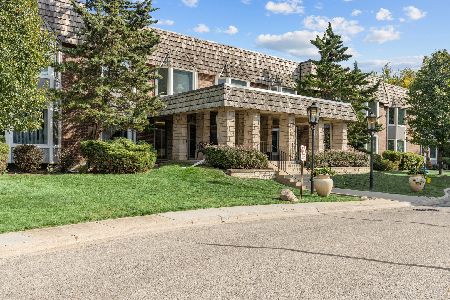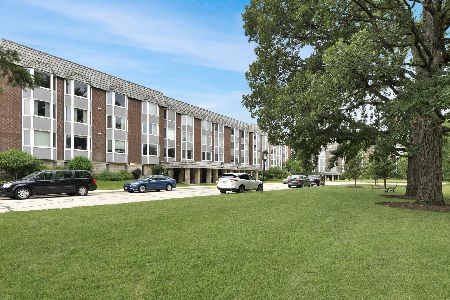401 Ascot Drive, Park Ridge, Illinois 60068
$172,000
|
Sold
|
|
| Status: | Closed |
| Sqft: | 1,300 |
| Cost/Sqft: | $134 |
| Beds: | 2 |
| Baths: | 2 |
| Year Built: | 1970 |
| Property Taxes: | $2,986 |
| Days On Market: | 4004 |
| Lot Size: | 0,00 |
Description
Largest 2 BR Corner Unit available in desired Bristol Court. Completely updated! Kitchen w/42" cherry cabinets, new appliances, granite, dry bar. 2 full updated baths. Oversized Living Room & bedrooms feature bay windows & recessed lighting. Heated garage/Storage unit. Close to shopping, Transportation, O'Hare & Award Winning schools. Recently painted & new carpet.
Property Specifics
| Condos/Townhomes | |
| 4 | |
| — | |
| 1970 | |
| None | |
| — | |
| No | |
| — |
| Cook | |
| Bristol Court | |
| 421 / Monthly | |
| Heat,Air Conditioning,Water,Parking,Insurance,Exterior Maintenance,Lawn Care,Scavenger,Snow Removal | |
| Lake Michigan | |
| Public Sewer | |
| 08764920 | |
| 09341020451011 |
Nearby Schools
| NAME: | DISTRICT: | DISTANCE: | |
|---|---|---|---|
|
Grade School
George Washington Elementary Sch |
64 | — | |
|
Middle School
Lincoln Middle School |
64 | Not in DB | |
|
High School
Maine South High School |
207 | Not in DB | |
Property History
| DATE: | EVENT: | PRICE: | SOURCE: |
|---|---|---|---|
| 10 Jan, 2013 | Sold | $112,600 | MRED MLS |
| 11 Dec, 2012 | Under contract | $130,900 | MRED MLS |
| 7 Oct, 2012 | Listed for sale | $130,900 | MRED MLS |
| 30 Dec, 2014 | Sold | $172,000 | MRED MLS |
| 14 Nov, 2014 | Under contract | $174,000 | MRED MLS |
| 30 Oct, 2014 | Listed for sale | $174,000 | MRED MLS |
| 22 Feb, 2019 | Sold | $183,000 | MRED MLS |
| 11 Jan, 2019 | Under contract | $189,000 | MRED MLS |
| 8 Oct, 2018 | Listed for sale | $189,000 | MRED MLS |
| 12 Sep, 2022 | Under contract | $0 | MRED MLS |
| 8 Sep, 2022 | Listed for sale | $0 | MRED MLS |
| 13 May, 2024 | Sold | $256,500 | MRED MLS |
| 3 Feb, 2024 | Under contract | $220,000 | MRED MLS |
| 1 Feb, 2024 | Listed for sale | $220,000 | MRED MLS |
Room Specifics
Total Bedrooms: 2
Bedrooms Above Ground: 2
Bedrooms Below Ground: 0
Dimensions: —
Floor Type: Carpet
Full Bathrooms: 2
Bathroom Amenities: —
Bathroom in Basement: 0
Rooms: Foyer
Basement Description: None
Other Specifics
| 1 | |
| — | |
| Concrete | |
| End Unit | |
| Common Grounds,Landscaped | |
| COMMON | |
| — | |
| Full | |
| Bar-Dry, Elevator | |
| Range, Microwave, Dishwasher, Refrigerator, Disposal | |
| Not in DB | |
| — | |
| — | |
| Coin Laundry, Elevator(s), Storage, On Site Manager/Engineer, Party Room | |
| — |
Tax History
| Year | Property Taxes |
|---|---|
| 2013 | $2,747 |
| 2014 | $2,986 |
| 2019 | $3,655 |
| 2024 | $4,949 |
Contact Agent
Nearby Similar Homes
Nearby Sold Comparables
Contact Agent
Listing Provided By
Berkshire Hathaway HomeServices KoenigRubloff

