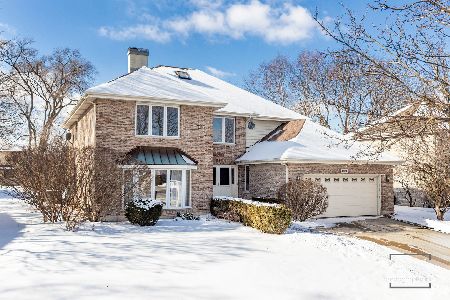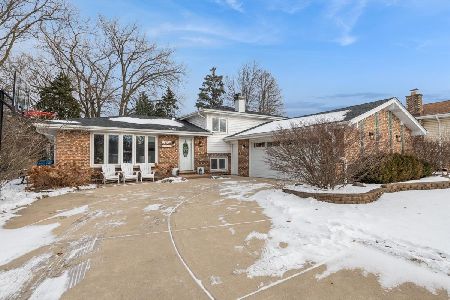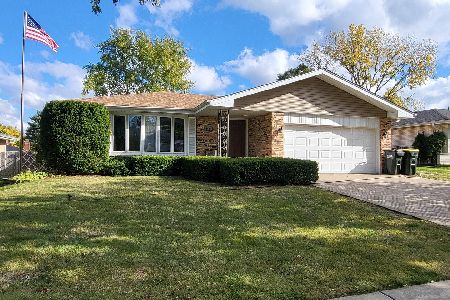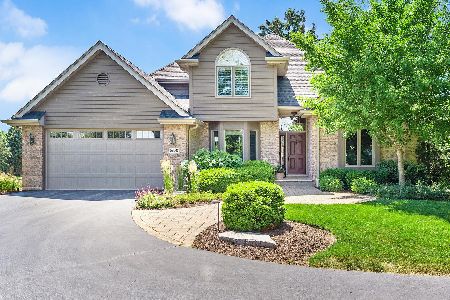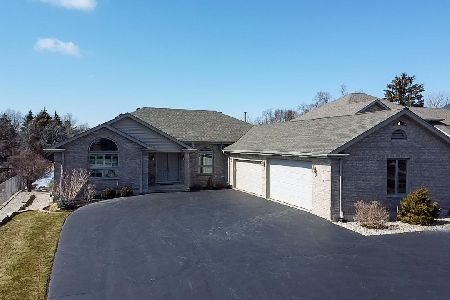401 Atwood Court, Downers Grove, Illinois 60516
$615,000
|
Sold
|
|
| Status: | Closed |
| Sqft: | 3,034 |
| Cost/Sqft: | $209 |
| Beds: | 4 |
| Baths: | 5 |
| Year Built: | 2013 |
| Property Taxes: | $10,825 |
| Days On Market: | 1988 |
| Lot Size: | 0,31 |
Description
Ideal floor plan with over 3000 sq ft of living! Bright, open kitchen with massive cabinet space, 2 ovens, lazy susan, pantry, soft close doors and drawers, granite and of course all stainless appliances. 1st floor office, separate dining area, beautiful hardwoods. Mud room with custom lockers from Closets by Design and also includes a sink. Upstairs has 3 full baths, 2nd floor laundry. Private, fenced backyard with a paver patio and fire pit, custom window well covers. Full finished basement (2nd fridge) with a full bath and still has space for a storage room, work bench and slop sink. Professionally landscaped and wonderfully maintained. Also available to rent.
Property Specifics
| Single Family | |
| — | |
| Prairie | |
| 2013 | |
| Full | |
| THE MANCHESTER 1 | |
| No | |
| 0.31 |
| Du Page | |
| — | |
| 23 / Monthly | |
| Other | |
| Lake Michigan | |
| Public Sewer | |
| 10827977 | |
| 0920408026 |
Nearby Schools
| NAME: | DISTRICT: | DISTANCE: | |
|---|---|---|---|
|
Grade School
El Sierra Elementary School |
58 | — | |
|
Middle School
O Neill Middle School |
58 | Not in DB | |
|
High School
South High School |
99 | Not in DB | |
Property History
| DATE: | EVENT: | PRICE: | SOURCE: |
|---|---|---|---|
| 14 Jun, 2013 | Sold | $550,000 | MRED MLS |
| 26 Mar, 2013 | Under contract | $550,000 | MRED MLS |
| 22 Oct, 2012 | Listed for sale | $550,000 | MRED MLS |
| 6 Nov, 2020 | Sold | $615,000 | MRED MLS |
| 17 Sep, 2020 | Under contract | $634,900 | MRED MLS |
| — | Last price change | $639,700 | MRED MLS |
| 23 Aug, 2020 | Listed for sale | $639,700 | MRED MLS |





















































Room Specifics
Total Bedrooms: 4
Bedrooms Above Ground: 4
Bedrooms Below Ground: 0
Dimensions: —
Floor Type: Carpet
Dimensions: —
Floor Type: Carpet
Dimensions: —
Floor Type: Carpet
Full Bathrooms: 5
Bathroom Amenities: Separate Shower,Double Sink,Soaking Tub
Bathroom in Basement: 0
Rooms: Breakfast Room,Den,Mud Room,Foyer,Walk In Closet,Recreation Room,Game Room,Loft
Basement Description: Partially Finished
Other Specifics
| 2.5 | |
| Concrete Perimeter | |
| Concrete | |
| Porch | |
| Corner Lot,Cul-De-Sac | |
| 83X160 | |
| — | |
| Full | |
| Hardwood Floors, Second Floor Laundry | |
| Double Oven, Microwave, Dishwasher, Disposal, Stainless Steel Appliance(s) | |
| Not in DB | |
| Sidewalks, Street Lights, Street Paved | |
| — | |
| — | |
| Gas Log |
Tax History
| Year | Property Taxes |
|---|---|
| 2020 | $10,825 |
Contact Agent
Nearby Similar Homes
Nearby Sold Comparables
Contact Agent
Listing Provided By
Platinum Partners Realtors

