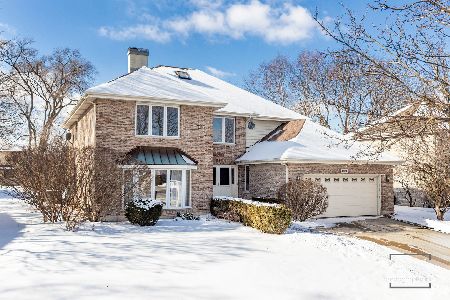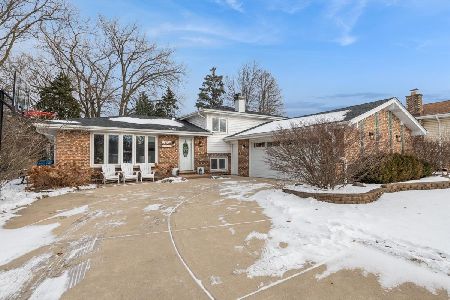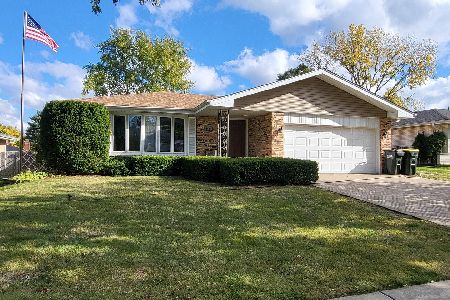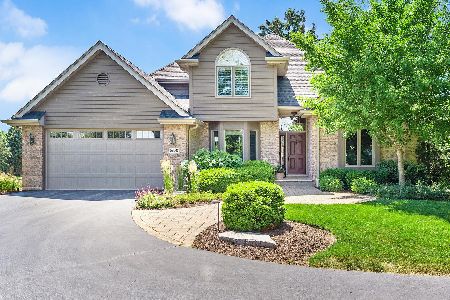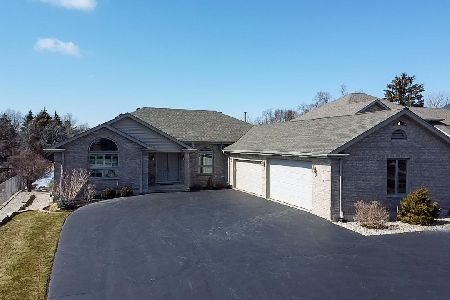6734 Fairview Avenue, Downers Grove, Illinois 60516
$460,000
|
Sold
|
|
| Status: | Closed |
| Sqft: | 3,033 |
| Cost/Sqft: | $157 |
| Beds: | 4 |
| Baths: | 4 |
| Year Built: | 1995 |
| Property Taxes: | $10,496 |
| Days On Market: | 1977 |
| Lot Size: | 0,45 |
Description
Wow . . . Georgian Style 2 Story 3,000+ SQ FT home on an oversized lot 80 X 250 set way back with lots of front and back yard space. . . . This gorgeous sought after 4/5 bedroom 3.5 bath home is sun splashed throughout the day with lots of natural light through the windows, doors and skylights. Boasting a high end brand new tear off Roof, Furnace, Central Air, 3 Skylights & Basement window covers. The house was just freshly painted throughout including Kitchen Cabinets - New Nickel hardware and "Brand New Carpeting" throughout in July 2020. You also have a first floor in-law arrangement or office with a bathroom & double closet all on the south wing of the home. Traditional living room when you 1st walk in could also be used as an executive home office with a pair of french doors keeping you secluded from the rest of the house.. The dramatic 2 story foyer gives the home plenty of openness, host your dinner parties in your dining room featuring crown molding & chair rail. Large eat in kitchen featuring level 2 granite countertops, plenty of storage with over 40 cabinets, 2 built in pantries and an Awesome Island with storage underneath. The kitchen features a built in planning desk with 6 drawers and flows perfectly into the huge eat in area of kitchen then into the family room with floor to ceiling brick fireplace and 22' ceiling. Your stairway leads up to the large master bedroom suite that feels like the ultimate spa like retreat with a Jacuzzi type tub and separate walk in shower. The bathroom has his and hers sinks of course..... The 3 other large bedrooms feature big closets with solid wood 6 panel doors, ceiling fans, and large windows overlooking your beautiful lot. The 4th bedroom has a Romeo balcony that overlooks the family room with double doors too. The hallway full bathroom features a granite countertop with double sinks, bathtub with shower, ceramic tile and skylight. Convenient first floor laundry room with plenty of storage area and utility sink. The full finished basement has a Huge Full bathroom with a walk in shower that has multiple shower heads. The basement features a rec room with ceramic tile in addition to tons of storage space. One wall features a closet with 5 sets of 6 panel double doors and built in shelving. Just around the corner is the large utility/storage room. Possible guest bedroom, the basement has 5 windows including an egress window. Relax in the backyard on your large deck overlooking everything. The large park like lot gives your family plenty of room to entertain. . . . .
Property Specifics
| Single Family | |
| — | |
| Traditional | |
| 1995 | |
| Full | |
| — | |
| No | |
| 0.45 |
| Du Page | |
| — | |
| 0 / Not Applicable | |
| None | |
| Lake Michigan | |
| Public Sewer | |
| 10846617 | |
| 0920420014 |
Nearby Schools
| NAME: | DISTRICT: | DISTANCE: | |
|---|---|---|---|
|
Grade School
El Sierra Elementary School |
58 | — | |
|
Middle School
O Neill Middle School |
58 | Not in DB | |
|
High School
South High School |
99 | Not in DB | |
Property History
| DATE: | EVENT: | PRICE: | SOURCE: |
|---|---|---|---|
| 6 Nov, 2020 | Sold | $460,000 | MRED MLS |
| 17 Sep, 2020 | Under contract | $475,000 | MRED MLS |
| 3 Sep, 2020 | Listed for sale | $475,000 | MRED MLS |
| 4 Aug, 2022 | Sold | $635,000 | MRED MLS |
| 22 Jun, 2022 | Under contract | $635,000 | MRED MLS |
| 16 Jun, 2022 | Listed for sale | $635,000 | MRED MLS |
















Room Specifics
Total Bedrooms: 4
Bedrooms Above Ground: 4
Bedrooms Below Ground: 0
Dimensions: —
Floor Type: Carpet
Dimensions: —
Floor Type: Carpet
Dimensions: —
Floor Type: Carpet
Full Bathrooms: 4
Bathroom Amenities: Whirlpool,Separate Shower,Double Sink
Bathroom in Basement: 1
Rooms: Breakfast Room,Den,Recreation Room
Basement Description: Finished
Other Specifics
| 2 | |
| Concrete Perimeter | |
| Concrete | |
| Deck | |
| — | |
| 80X250 | |
| — | |
| Full | |
| Vaulted/Cathedral Ceilings, Skylight(s), First Floor Laundry, Walk-In Closet(s) | |
| Range, Microwave, Dishwasher, Refrigerator, Washer, Dryer, Disposal | |
| Not in DB | |
| — | |
| — | |
| — | |
| Gas Log |
Tax History
| Year | Property Taxes |
|---|---|
| 2020 | $10,496 |
| 2022 | $10,835 |
Contact Agent
Nearby Similar Homes
Nearby Sold Comparables
Contact Agent
Listing Provided By
RE/MAX Action

