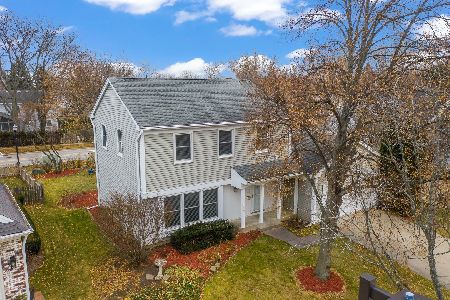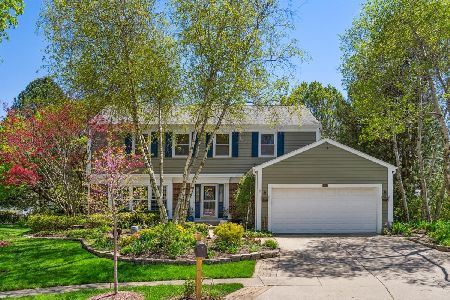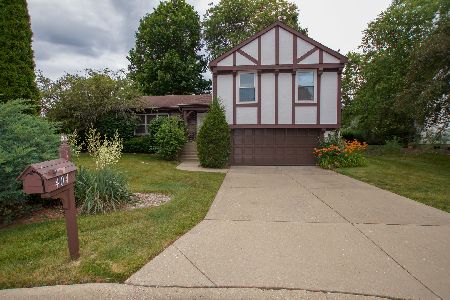405 Aurora Court, Vernon Hills, Illinois 60061
$513,500
|
Sold
|
|
| Status: | Closed |
| Sqft: | 1,868 |
| Cost/Sqft: | $254 |
| Beds: | 3 |
| Baths: | 3 |
| Year Built: | 1977 |
| Property Taxes: | $9,658 |
| Days On Market: | 283 |
| Lot Size: | 0,00 |
Description
This light and bright home is located in a quiet cul-de-sac in the sought after Deerpath subdivision. Ideal floor plan is perfect for everyday living and entertaining. The sun-filled kitchen with hardwood flooring, stainless steel appliances and granite countertops leads out to the fenced backyard, which is great for outdoor activities, grilling, gardening and entertaining. The kitchen opens to the family room that has a fireplace. In addition to the kitchen and family room, the main level also includes living and dining rooms, a half bath and access to the 2-car garage. The second floor has 3 bedrooms and 2 baths. So much is new in the past few years including furnace, A/C, remodeling etc. The basement offers a recreation room, large workbench, and an abundance of storage space. You are surrounded by all the wonderful amenities Vernon Hills has to offer - award winning schools, shopping, restaurants and more. Wonderful home and location!
Property Specifics
| Single Family | |
| — | |
| — | |
| 1977 | |
| — | |
| — | |
| No | |
| — |
| Lake | |
| Deerpath | |
| — / Not Applicable | |
| — | |
| — | |
| — | |
| 12333285 | |
| 15041040120000 |
Nearby Schools
| NAME: | DISTRICT: | DISTANCE: | |
|---|---|---|---|
|
Grade School
Aspen Elementary School |
73 | — | |
|
Middle School
Hawthorn Middle School South |
73 | Not in DB | |
|
High School
Vernon Hills High School |
128 | Not in DB | |
Property History
| DATE: | EVENT: | PRICE: | SOURCE: |
|---|---|---|---|
| 1 Jun, 2018 | Sold | $325,900 | MRED MLS |
| 9 Mar, 2018 | Under contract | $337,900 | MRED MLS |
| 5 Feb, 2018 | Listed for sale | $337,900 | MRED MLS |
| 21 Jan, 2022 | Sold | $375,000 | MRED MLS |
| 14 Dec, 2021 | Under contract | $375,000 | MRED MLS |
| 10 Dec, 2021 | Listed for sale | $375,000 | MRED MLS |
| 6 Jun, 2025 | Sold | $513,500 | MRED MLS |
| 26 Apr, 2025 | Under contract | $475,000 | MRED MLS |
| 16 Apr, 2025 | Listed for sale | $475,000 | MRED MLS |
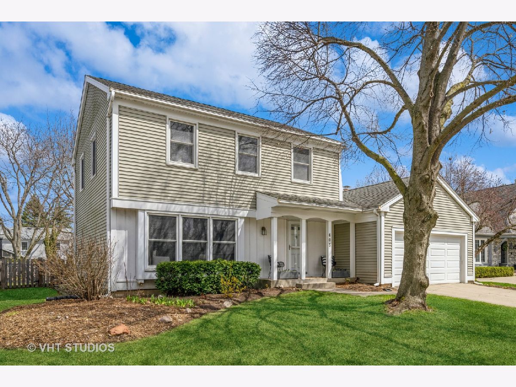
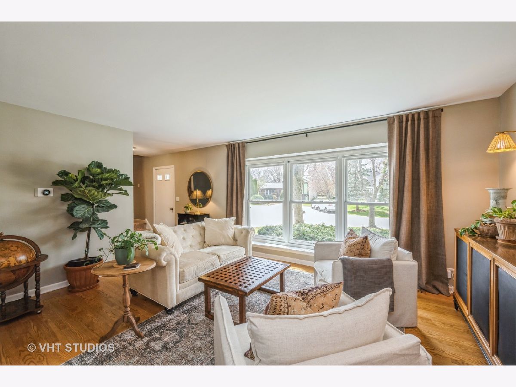
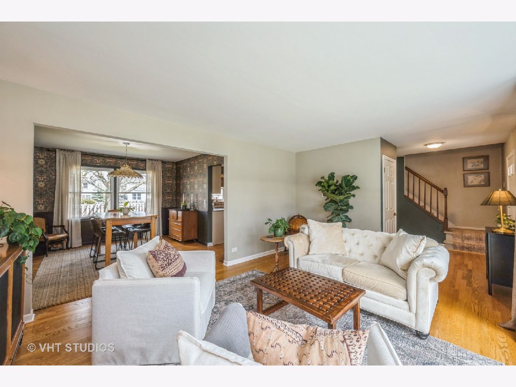
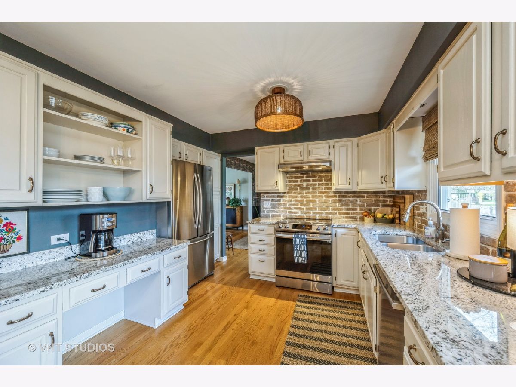
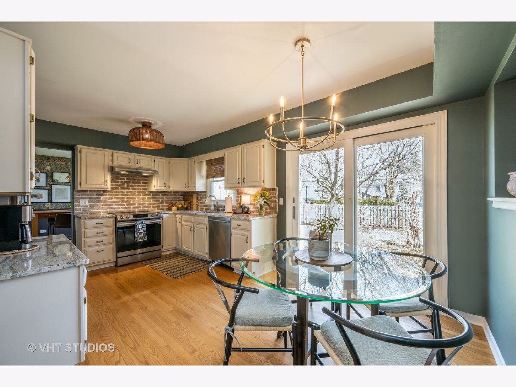
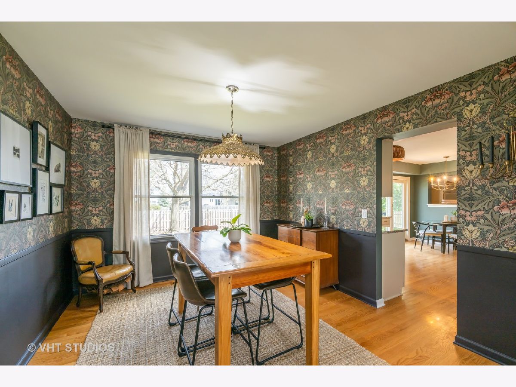
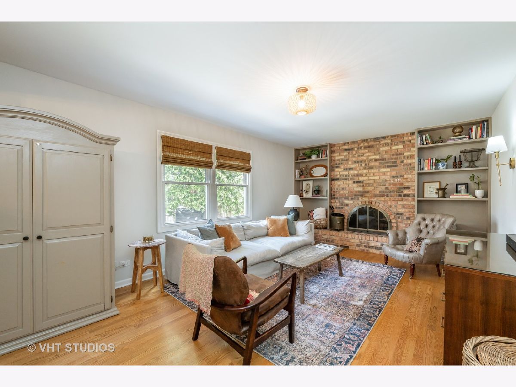
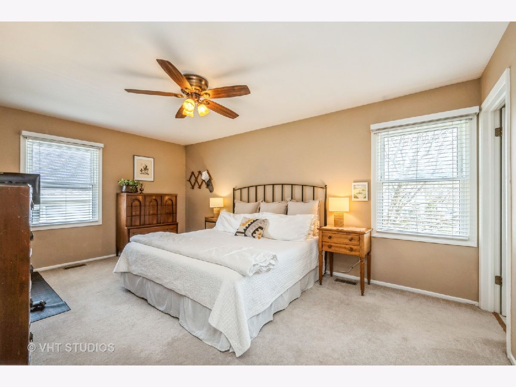
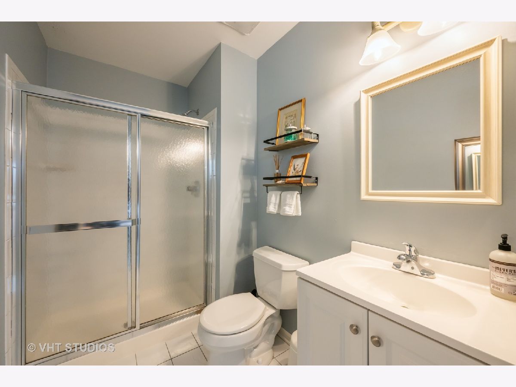
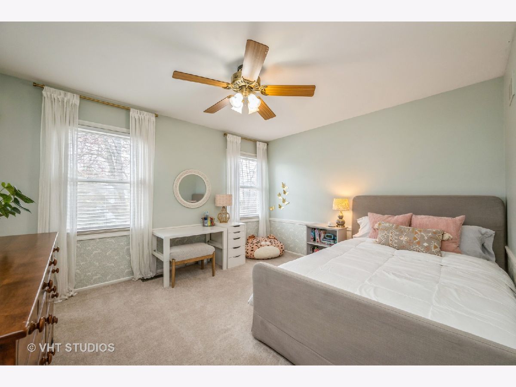
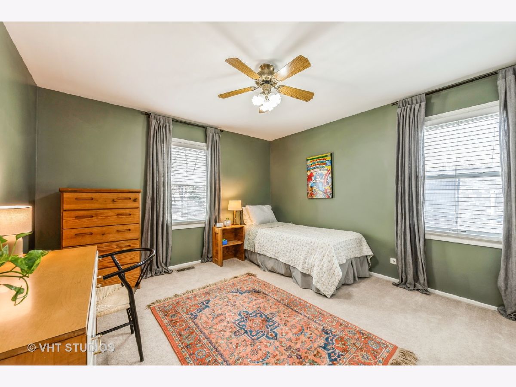
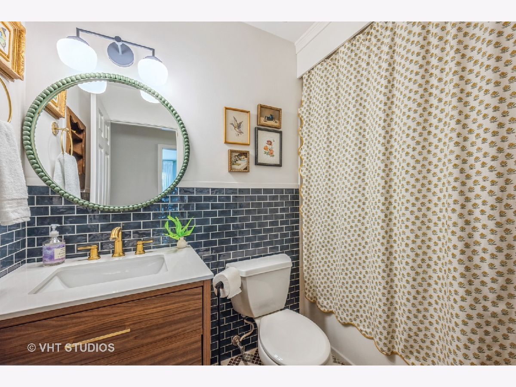
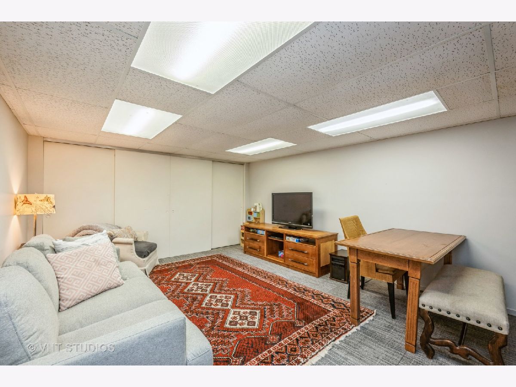
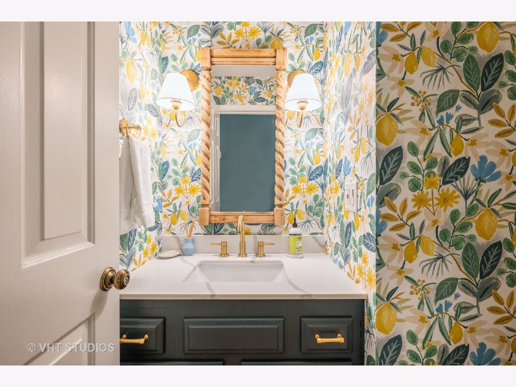
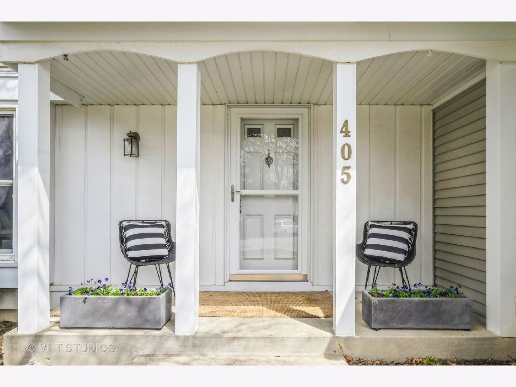
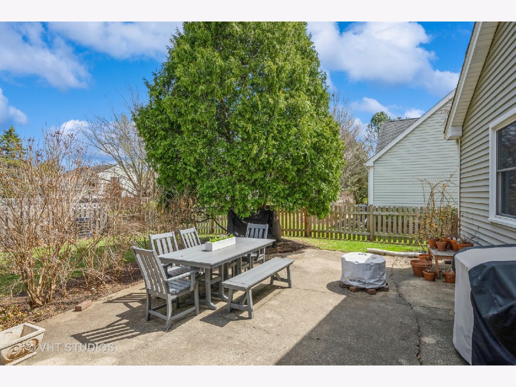
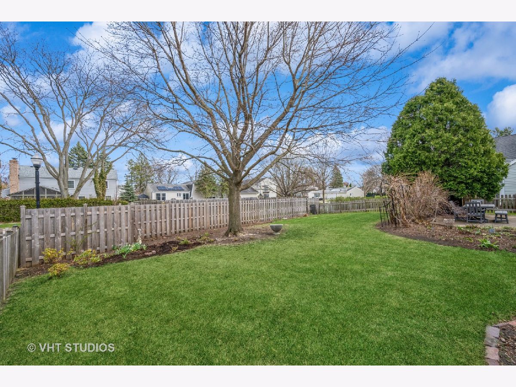
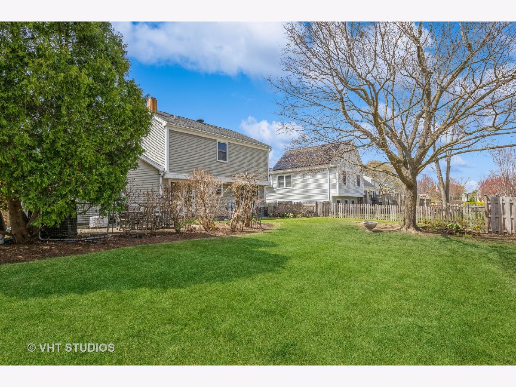
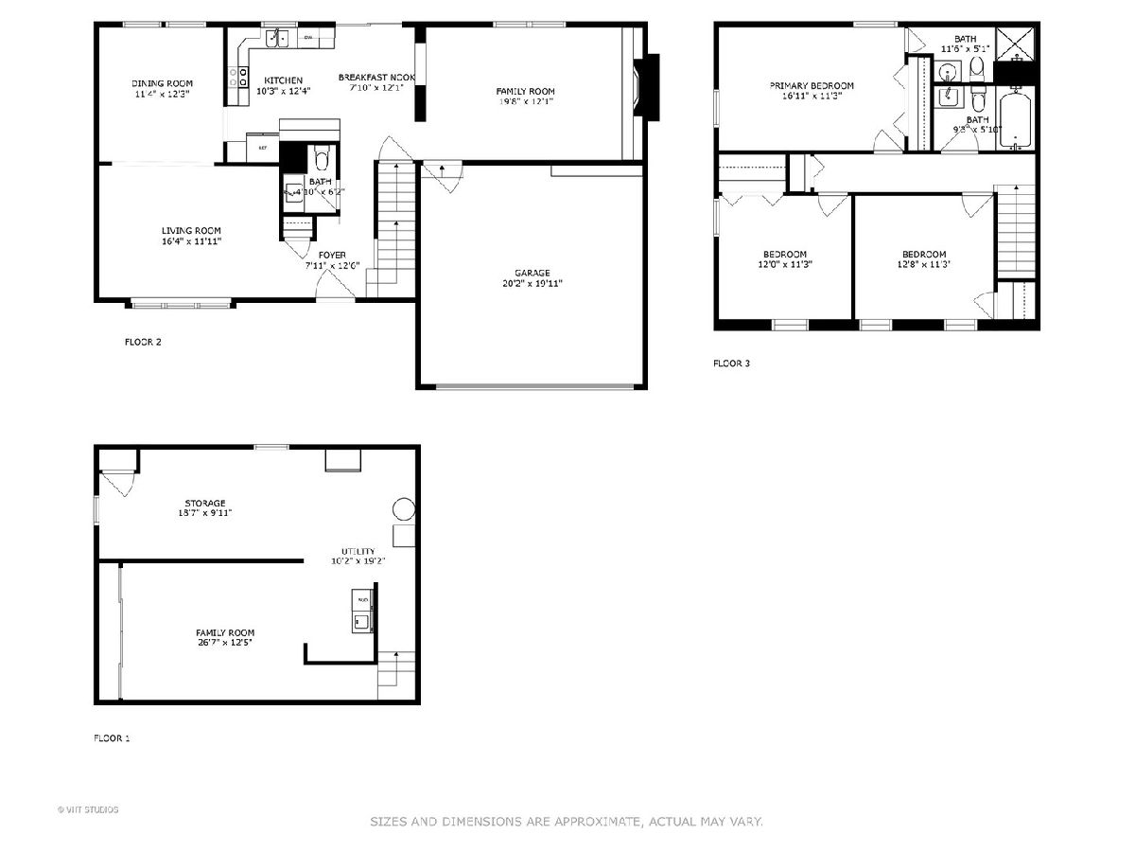
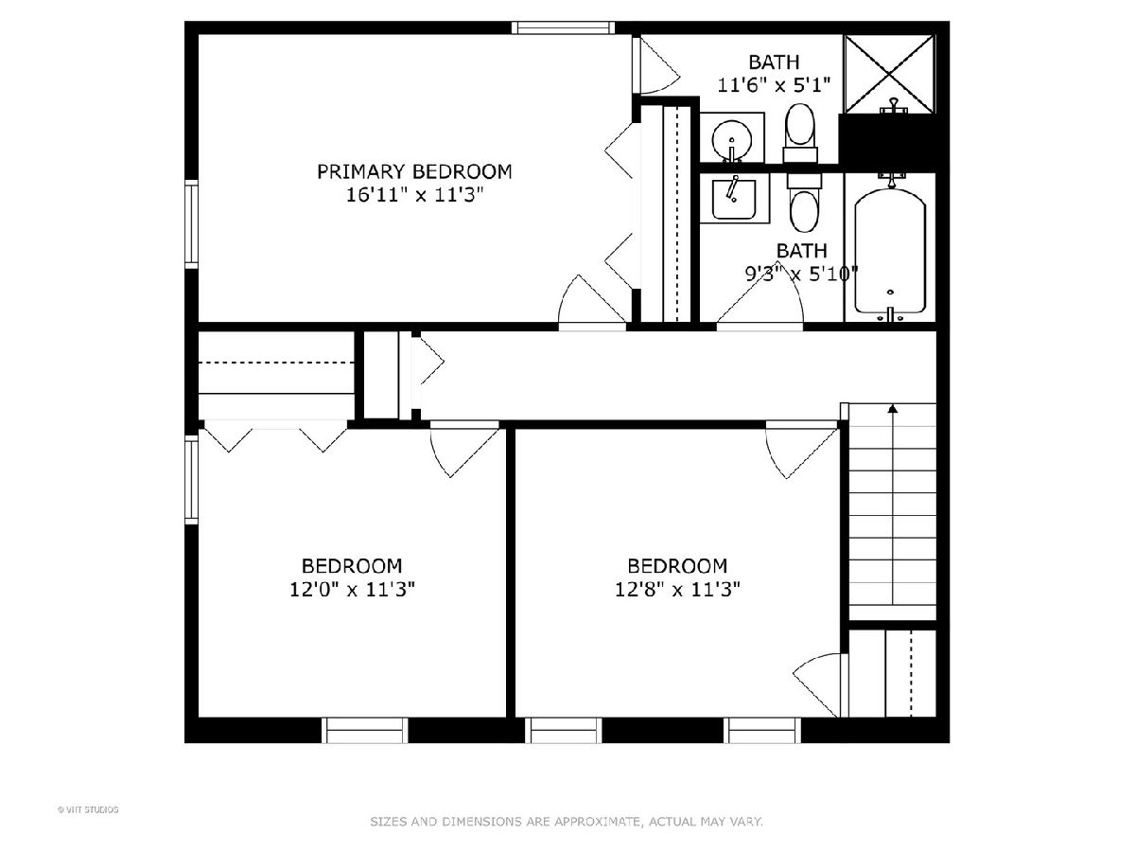
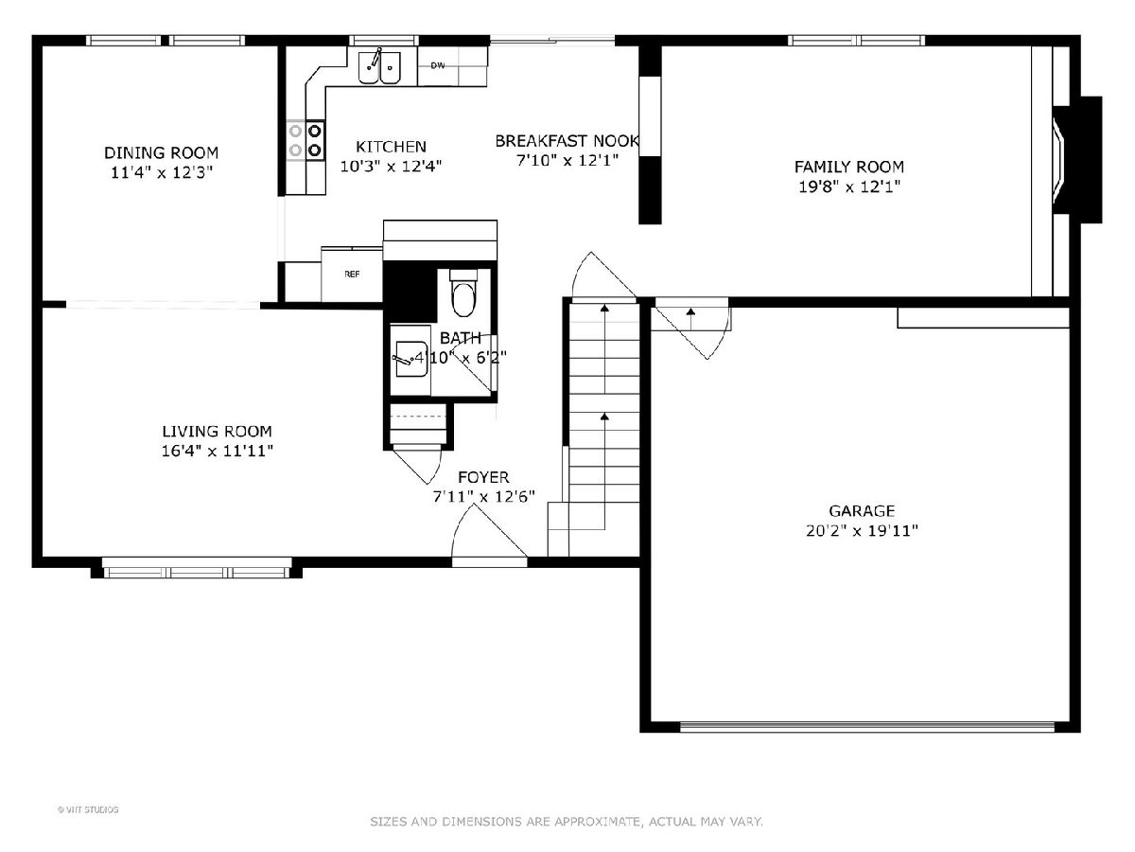
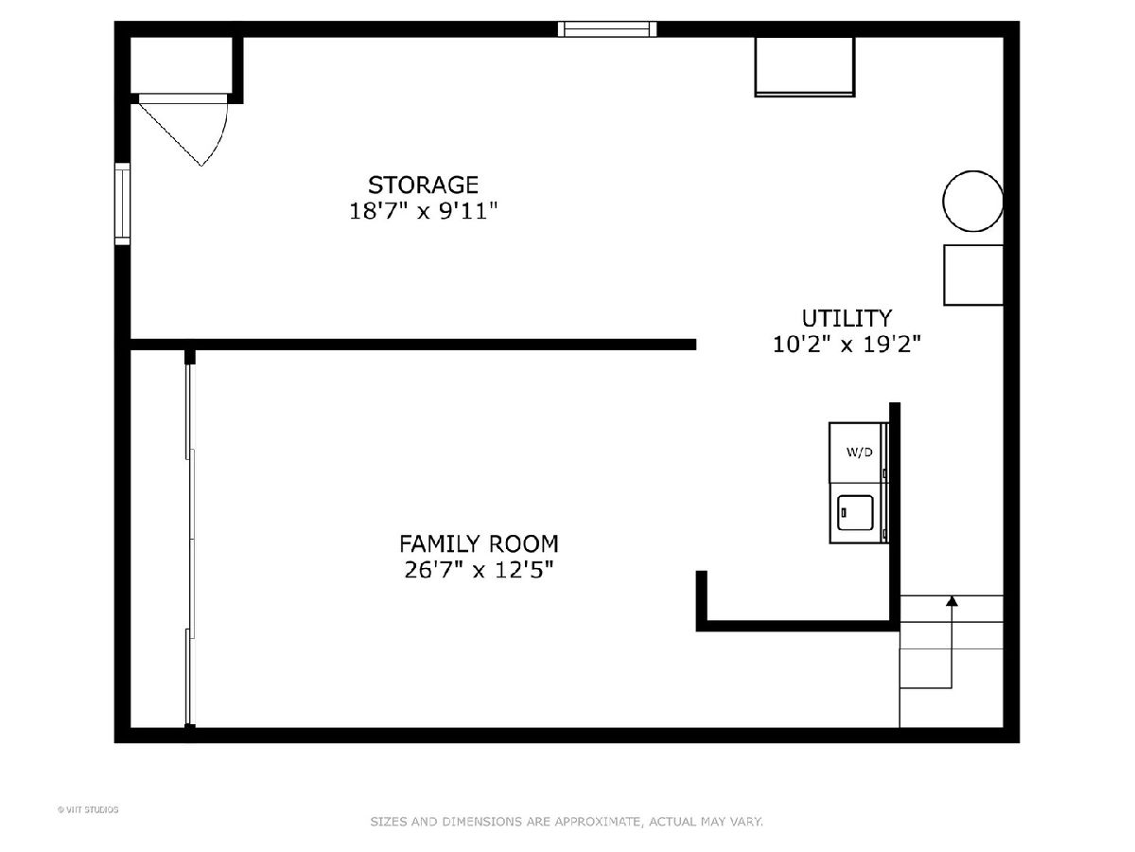
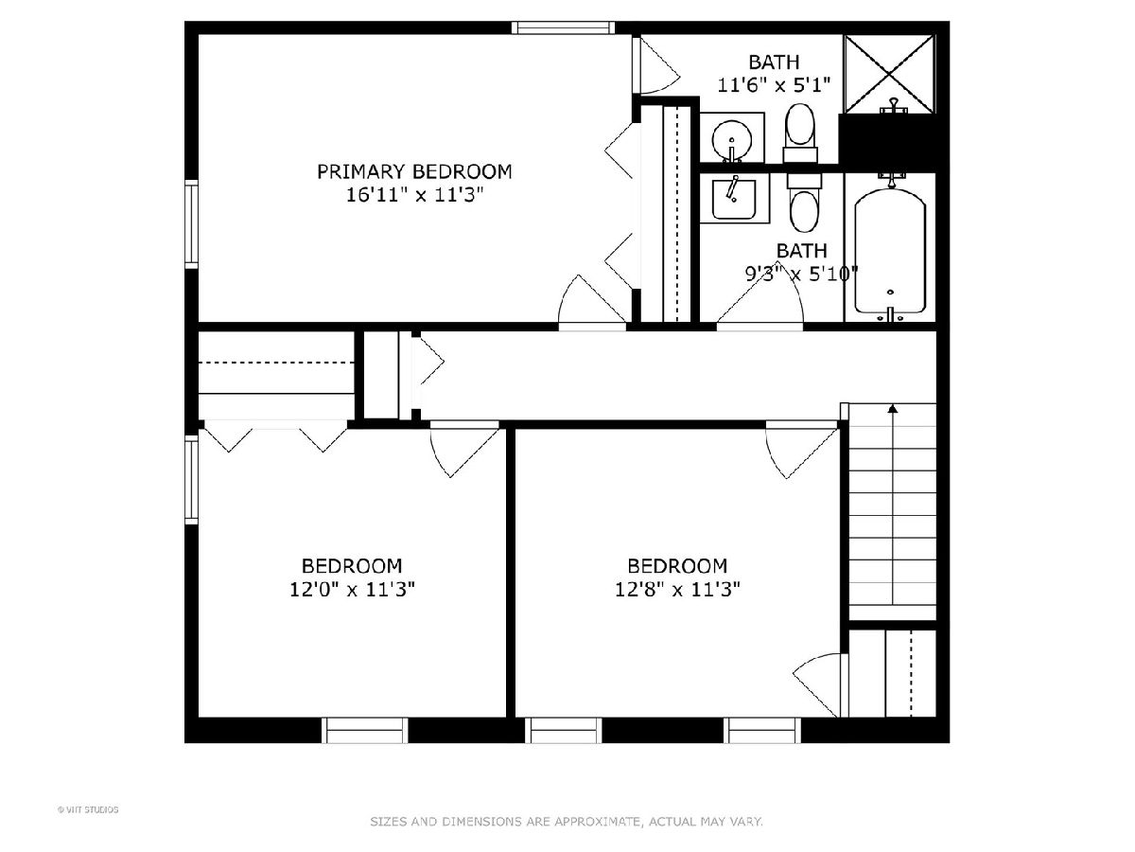
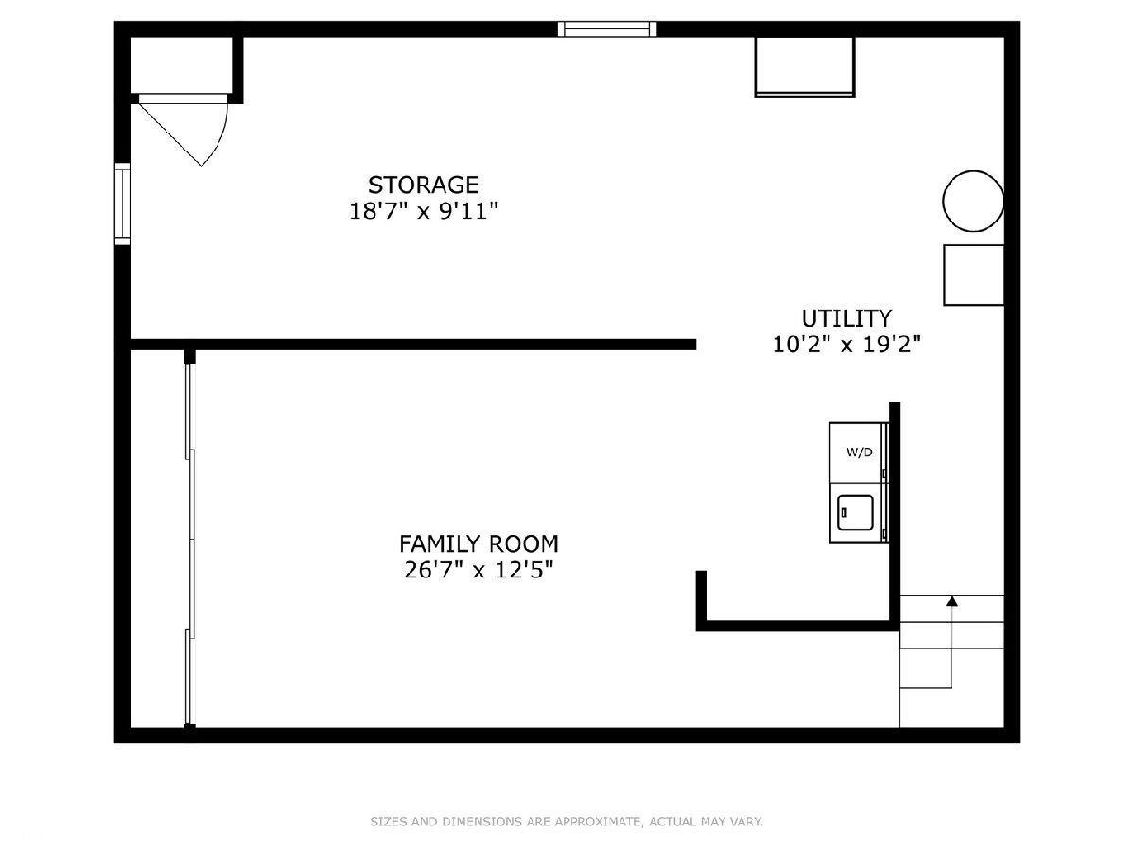
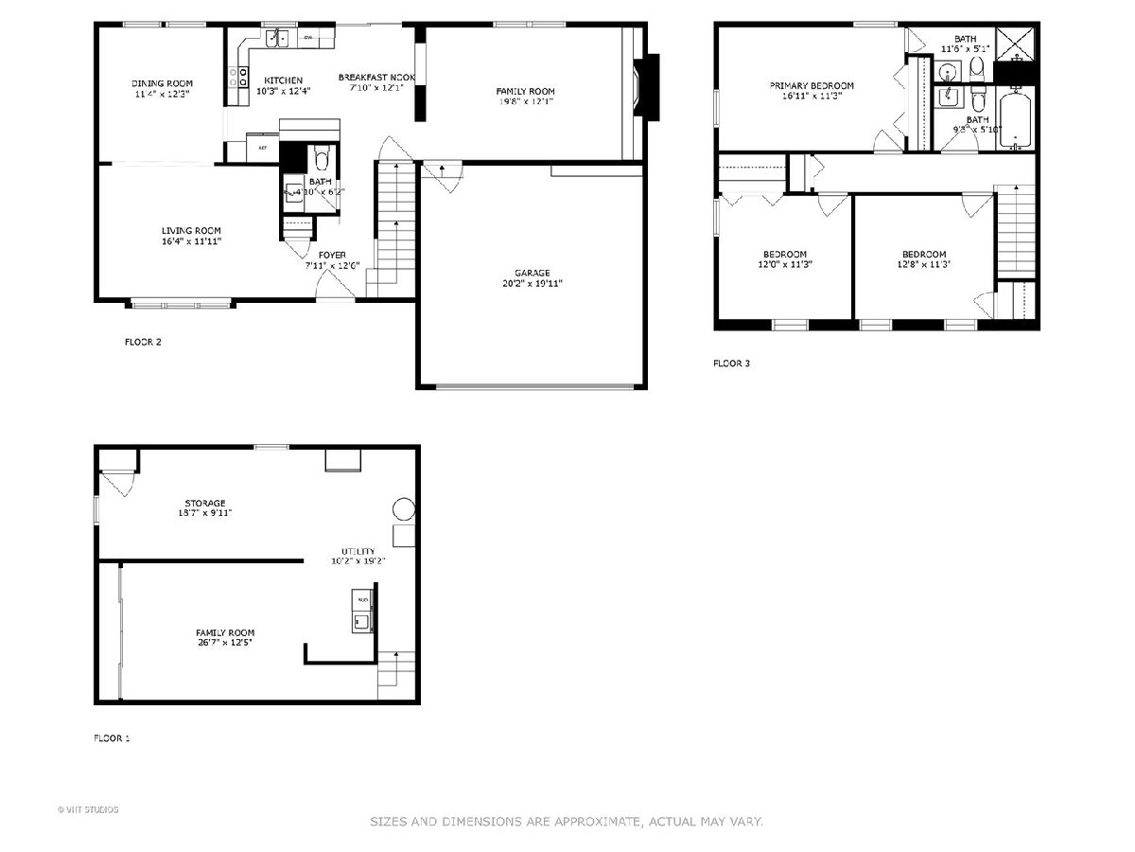
Room Specifics
Total Bedrooms: 3
Bedrooms Above Ground: 3
Bedrooms Below Ground: 0
Dimensions: —
Floor Type: —
Dimensions: —
Floor Type: —
Full Bathrooms: 3
Bathroom Amenities: —
Bathroom in Basement: 0
Rooms: —
Basement Description: —
Other Specifics
| 2 | |
| — | |
| — | |
| — | |
| — | |
| 8059 | |
| — | |
| — | |
| — | |
| — | |
| Not in DB | |
| — | |
| — | |
| — | |
| — |
Tax History
| Year | Property Taxes |
|---|---|
| 2018 | $8,612 |
| 2022 | $9,028 |
| 2025 | $9,658 |
Contact Agent
Nearby Similar Homes
Nearby Sold Comparables
Contact Agent
Listing Provided By
@properties Christie's International Real Estate




