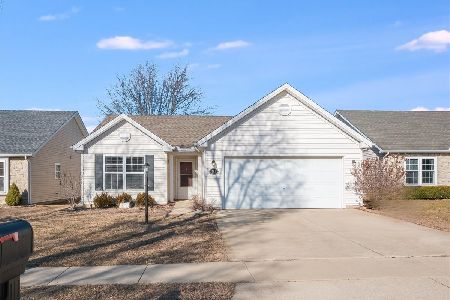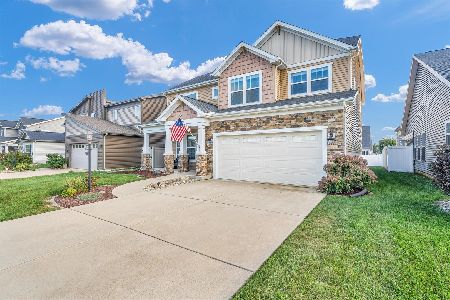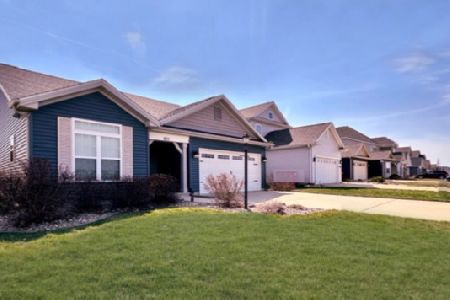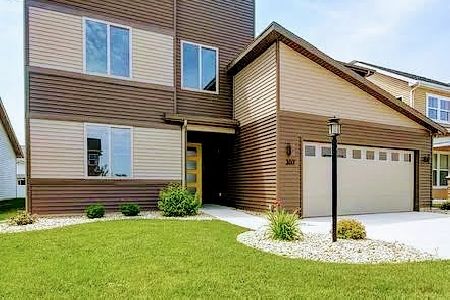401 Bardeen Lane, Champaign, Illinois 61822
$271,000
|
Sold
|
|
| Status: | Closed |
| Sqft: | 2,414 |
| Cost/Sqft: | $113 |
| Beds: | 4 |
| Baths: | 3 |
| Year Built: | 2016 |
| Property Taxes: | $0 |
| Days On Market: | 2364 |
| Lot Size: | 0,12 |
Description
Much better than new!! This 2 year old home in Ashland Park has some very nice upgrades that other homes don't have. It starts with a beautiful back-splash in the kitchen, A custom light in the dining area, tiled shower in the master bath and Custom tile around the master bath tub. You can just move in and enjoy someone else's work. There is a formal living room with a 2 story ceiling with lot's of light. You'll love the open kitchen, dining area and Family room. The kitchen has a large island, stainless steel appliances, lots of cabinet and work space. Make dinner and watch your favorite show in the family room. Upstairs are 4 large bedrooms, lots of closet space and plenty of privacy. Do you have a 3rd car or just need extra space for storage? The attached garage has the space for what you need. Need a space to relax? Go out on the covered patio, bring your favorite food and drink, then enjoy the night. The park is right across the street.
Property Specifics
| Single Family | |
| — | |
| — | |
| 2016 | |
| None | |
| VIRIDIAN | |
| No | |
| 0.12 |
| Champaign | |
| Ashland Park | |
| 60 / Annual | |
| Other | |
| Public | |
| Public Sewer | |
| 10488126 | |
| 411436104018 |
Nearby Schools
| NAME: | DISTRICT: | DISTANCE: | |
|---|---|---|---|
|
Grade School
Unit 4 Of Choice |
4 | — | |
|
Middle School
Champaign/middle Call Unit 4 351 |
4 | Not in DB | |
|
High School
Central High School |
4 | Not in DB | |
Property History
| DATE: | EVENT: | PRICE: | SOURCE: |
|---|---|---|---|
| 6 Oct, 2020 | Sold | $271,000 | MRED MLS |
| 12 Aug, 2020 | Under contract | $272,500 | MRED MLS |
| — | Last price change | $275,000 | MRED MLS |
| 16 Aug, 2019 | Listed for sale | $280,000 | MRED MLS |
| 4 Dec, 2024 | Sold | $337,000 | MRED MLS |
| 2 Oct, 2024 | Under contract | $335,000 | MRED MLS |
| 26 Sep, 2024 | Listed for sale | $335,000 | MRED MLS |
Room Specifics
Total Bedrooms: 4
Bedrooms Above Ground: 4
Bedrooms Below Ground: 0
Dimensions: —
Floor Type: Carpet
Dimensions: —
Floor Type: Carpet
Dimensions: —
Floor Type: Carpet
Full Bathrooms: 3
Bathroom Amenities: Double Sink,Soaking Tub
Bathroom in Basement: —
Rooms: No additional rooms
Basement Description: None
Other Specifics
| 3 | |
| Concrete Perimeter | |
| Concrete | |
| Porch | |
| — | |
| 50 X 103.5 | |
| — | |
| Full | |
| Vaulted/Cathedral Ceilings, Wood Laminate Floors, Second Floor Laundry, Walk-In Closet(s) | |
| Microwave, Dishwasher, Refrigerator, Disposal | |
| Not in DB | |
| Park, Curbs, Sidewalks, Street Paved | |
| — | |
| — | |
| — |
Tax History
| Year | Property Taxes |
|---|---|
| 2024 | $9,490 |
Contact Agent
Nearby Similar Homes
Nearby Sold Comparables
Contact Agent
Listing Provided By
Coldwell Banker R.E. Group








