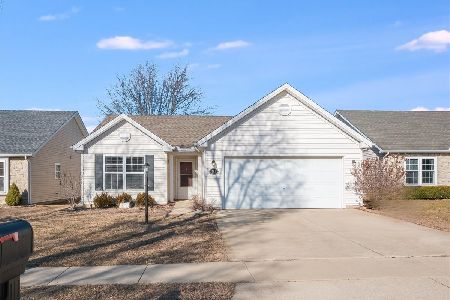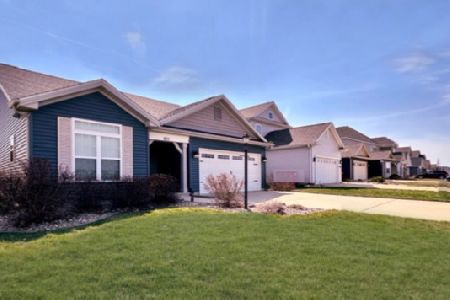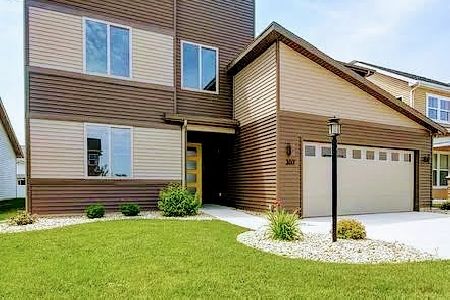401 Bardeen Lane, Champaign, Illinois 61822
$337,000
|
Sold
|
|
| Status: | Closed |
| Sqft: | 2,414 |
| Cost/Sqft: | $139 |
| Beds: | 4 |
| Baths: | 3 |
| Year Built: | 2016 |
| Property Taxes: | $9,490 |
| Days On Market: | 496 |
| Lot Size: | 0,12 |
Description
Welcome to this beautifully maintained 4-bedroom, 2.5-bath home featuring a 2.5-car garage and fantastic living spaces! As you step inside, you'll be greeted by an impressive two-story bonus room, perfect for a formal living area, home office, or play space. The main floor boasts an expansive open-concept kitchen, dining, and family room, ideal for entertaining and daily living. Upstairs, you'll find four generously sized bedrooms, including a luxurious primary suite with a separate tub, shower, and dual vanities for added convenience. The spacious upstairs laundry room offers ample storage, making chores a breeze. Enjoy outdoor living on the covered backyard patio, perfect for relaxing or hosting gatherings. This home is perfectly situated directly across from Toalson Park, offering easy access to recreation and green space. Don't miss the opportunity to own this move-in-ready home in a fantastic location!
Property Specifics
| Single Family | |
| — | |
| — | |
| 2016 | |
| — | |
| VIRIDIAN | |
| No | |
| 0.12 |
| Champaign | |
| Ashland Park | |
| 85 / Annual | |
| — | |
| — | |
| — | |
| 12164992 | |
| 411436104018 |
Nearby Schools
| NAME: | DISTRICT: | DISTANCE: | |
|---|---|---|---|
|
Grade School
Unit 4 Of Choice |
4 | — | |
|
Middle School
Champaign/middle Call Unit 4 351 |
4 | Not in DB | |
|
High School
Central High School |
4 | Not in DB | |
Property History
| DATE: | EVENT: | PRICE: | SOURCE: |
|---|---|---|---|
| 6 Oct, 2020 | Sold | $271,000 | MRED MLS |
| 12 Aug, 2020 | Under contract | $272,500 | MRED MLS |
| — | Last price change | $275,000 | MRED MLS |
| 16 Aug, 2019 | Listed for sale | $280,000 | MRED MLS |
| 4 Dec, 2024 | Sold | $337,000 | MRED MLS |
| 2 Oct, 2024 | Under contract | $335,000 | MRED MLS |
| 26 Sep, 2024 | Listed for sale | $335,000 | MRED MLS |
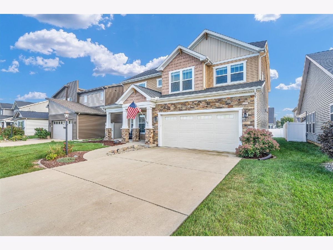
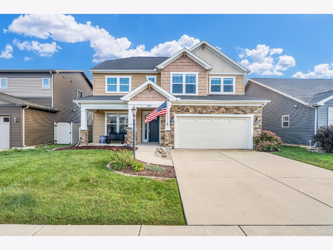
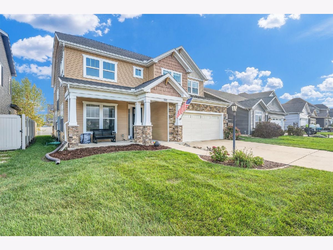
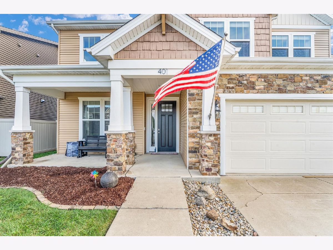
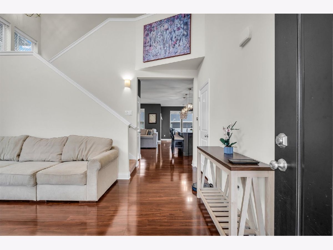
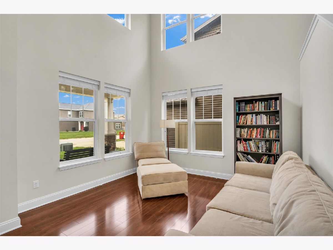
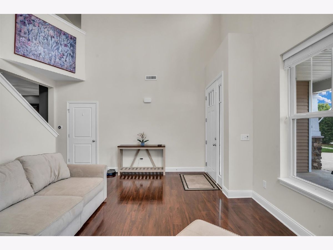
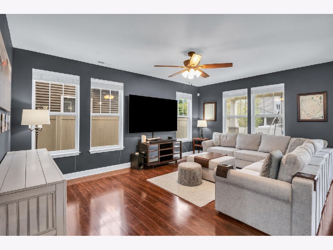
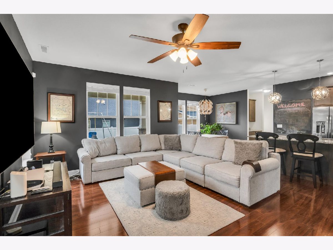
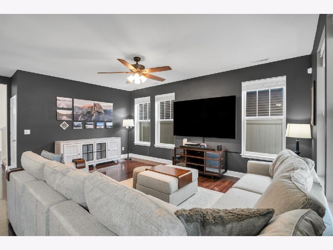
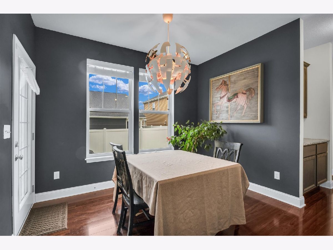
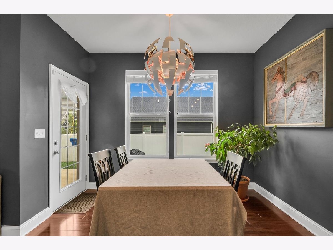
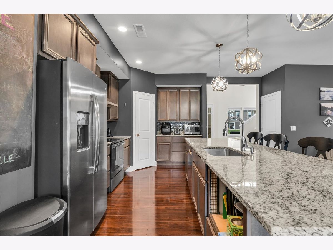
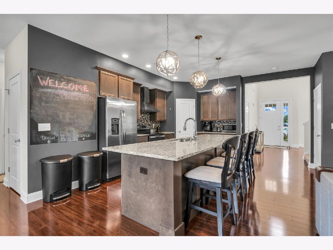
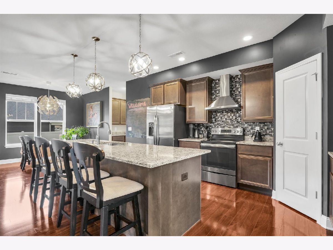
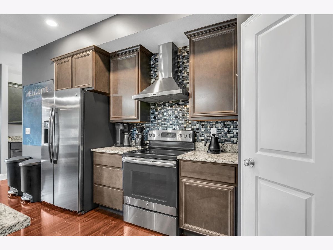
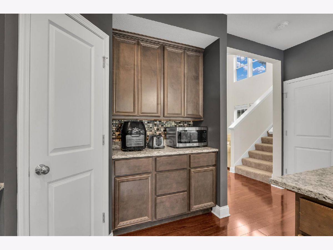
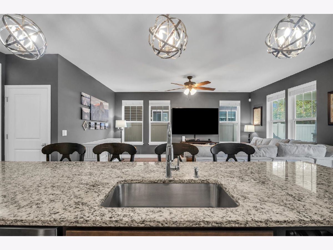
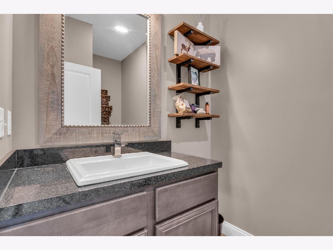
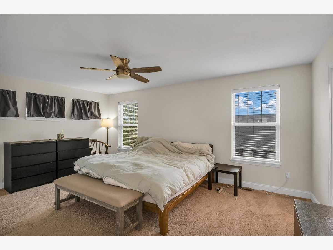
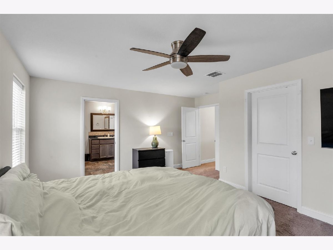
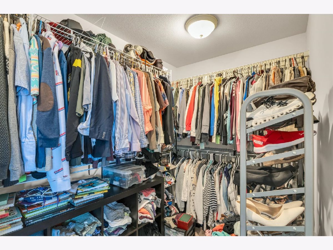
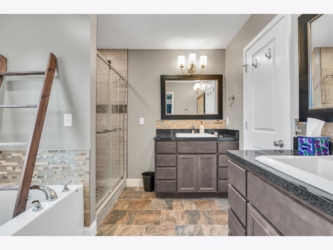
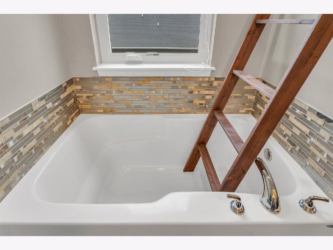
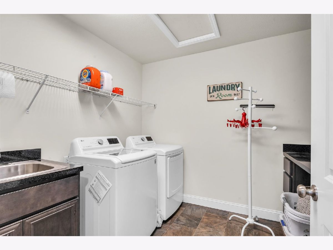
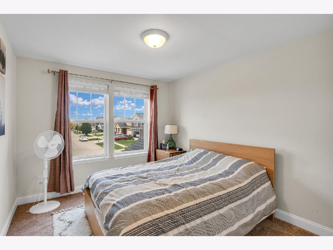
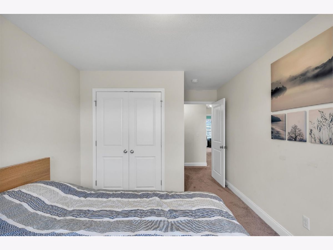
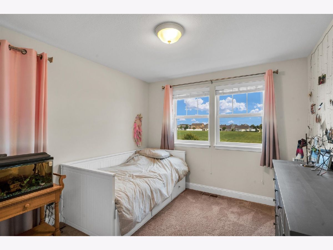
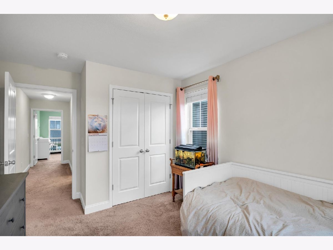
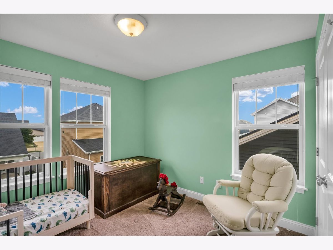
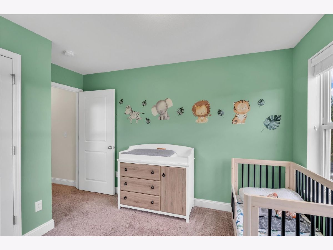
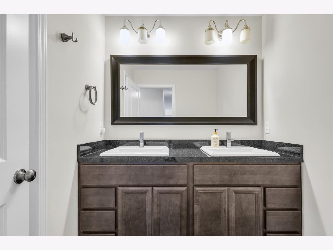
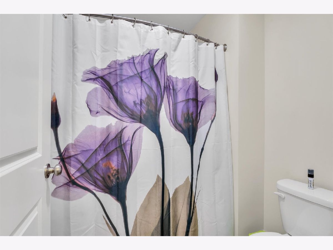
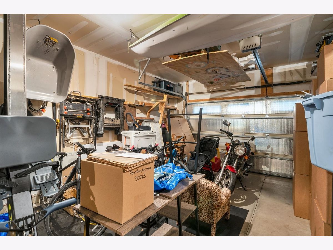
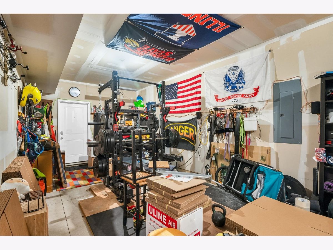
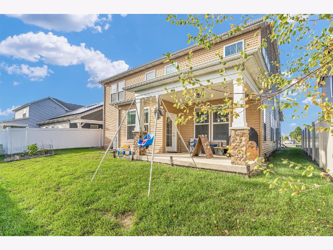
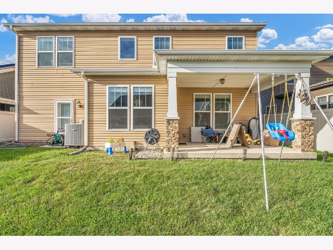
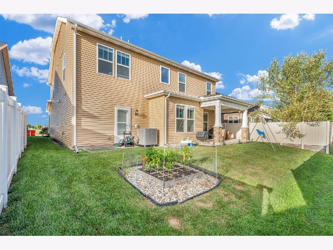
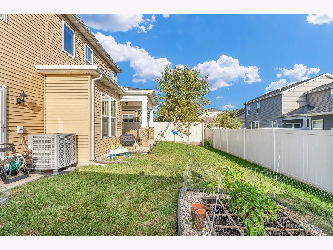
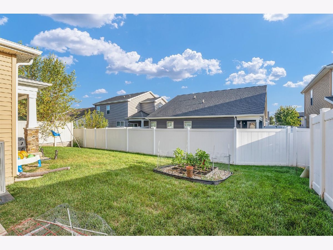
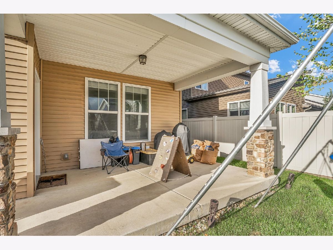
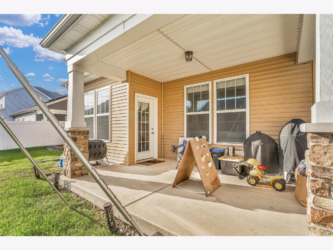
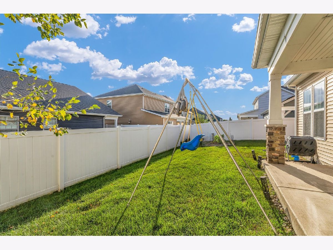
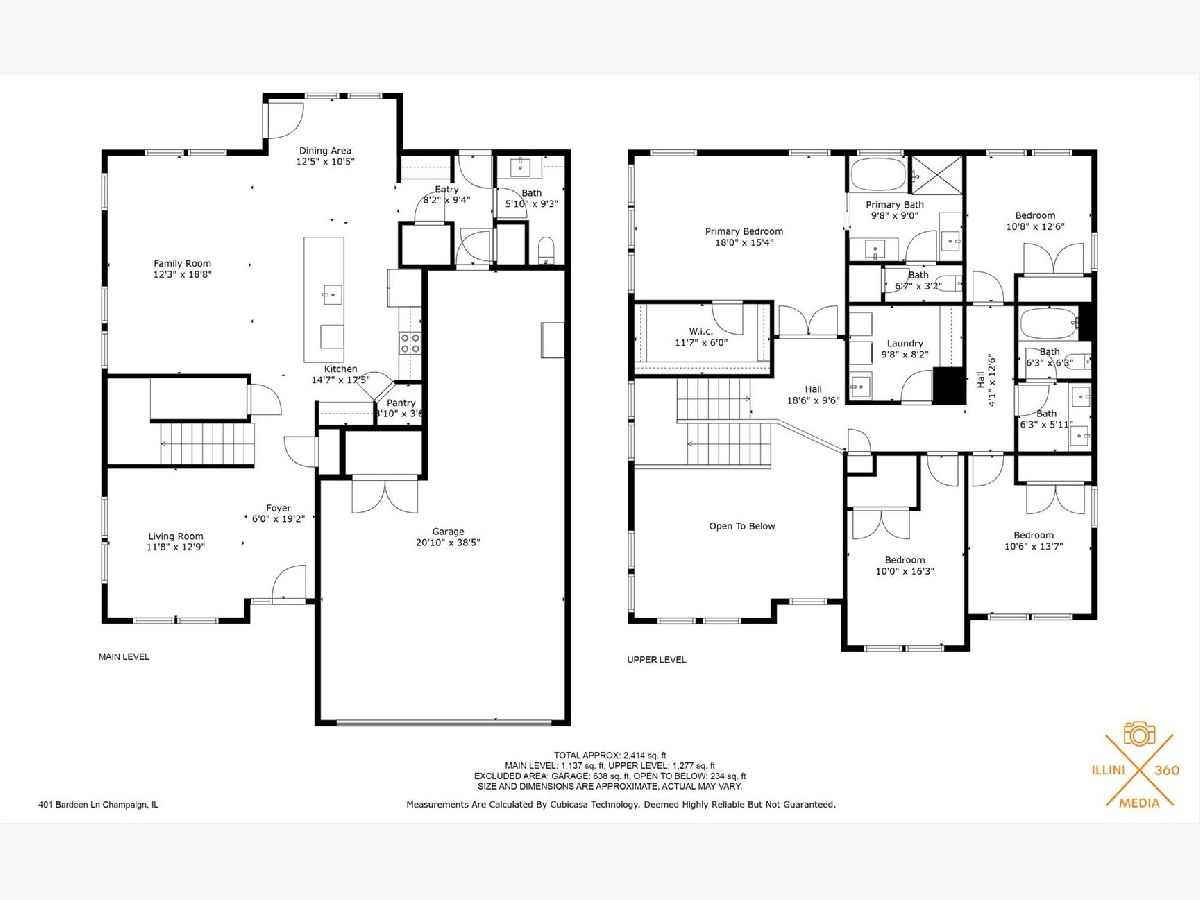
Room Specifics
Total Bedrooms: 4
Bedrooms Above Ground: 4
Bedrooms Below Ground: 0
Dimensions: —
Floor Type: —
Dimensions: —
Floor Type: —
Dimensions: —
Floor Type: —
Full Bathrooms: 3
Bathroom Amenities: Double Sink,Soaking Tub
Bathroom in Basement: 0
Rooms: —
Basement Description: None
Other Specifics
| 3 | |
| — | |
| Concrete | |
| — | |
| — | |
| 50 X 103.5 | |
| — | |
| — | |
| — | |
| — | |
| Not in DB | |
| — | |
| — | |
| — | |
| — |
Tax History
| Year | Property Taxes |
|---|---|
| 2024 | $9,490 |
Contact Agent
Nearby Similar Homes
Nearby Sold Comparables
Contact Agent
Listing Provided By
KELLER WILLIAMS-TREC


