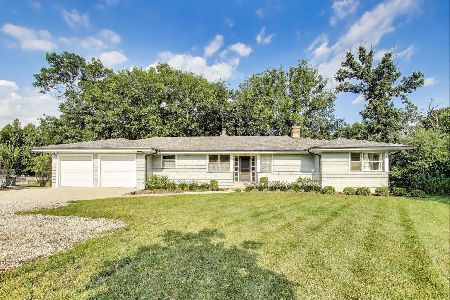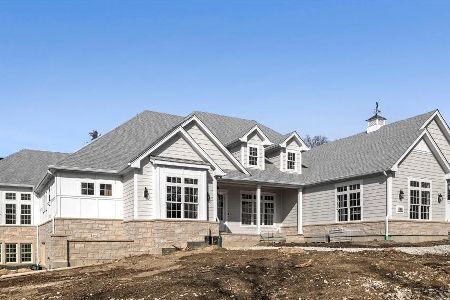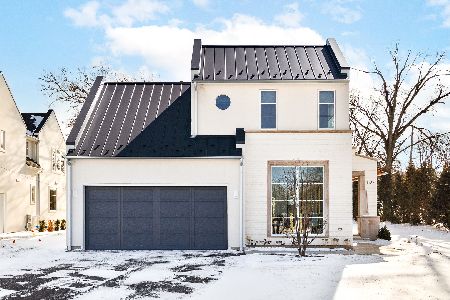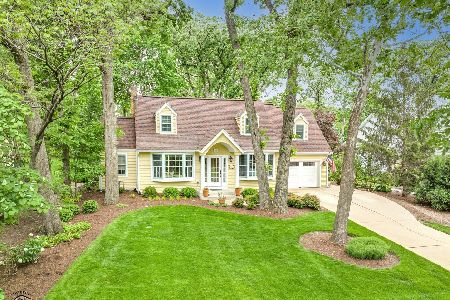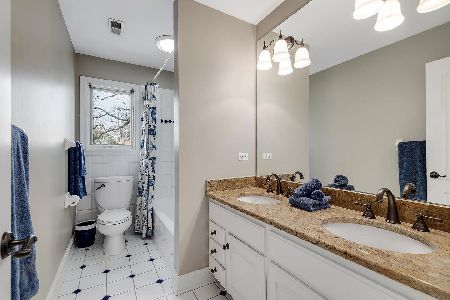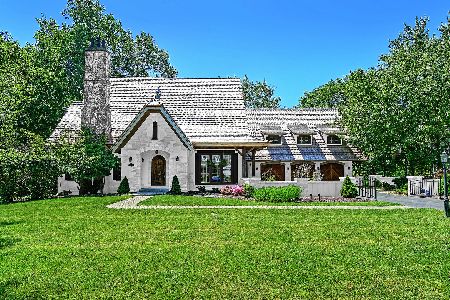401 Birchwood Road, Hinsdale, Illinois 60521
$1,400,000
|
Sold
|
|
| Status: | Closed |
| Sqft: | 3,831 |
| Cost/Sqft: | $365 |
| Beds: | 3 |
| Baths: | 5 |
| Year Built: | 2002 |
| Property Taxes: | $24,854 |
| Days On Market: | 4055 |
| Lot Size: | 0,00 |
Description
FROM THE MOMENT YOU STEP THROUGH THE DOOR- A SENSE OF WELCOME.UNIQUE DESIGN WITH A RELAXED OPENESS FEATURING LOTS OF NATURAL LIGHT FROM MULTIPLE FRENCH DOORS & WINDOWS.1ST FLOOR MSTR EN-SUITE W/ HIS & HER WALK-IN CLOSETS. SPACIOUS ROOMS, UPSTAIR BDRMS. ARE EN-SUITES.POSSIBILITY OF 4TH BDR ON 2ND LEVEL.LL HAS EVERYTING YOU NEED. ATTACHED 4 CAR HEATED GARAGE WITH PAVER BRICK CIRCULAR DRIVE. ALL ON 123' WIDE LOT.
Property Specifics
| Single Family | |
| — | |
| Traditional | |
| 2002 | |
| Full | |
| — | |
| No | |
| — |
| Du Page | |
| — | |
| 0 / Not Applicable | |
| None | |
| Lake Michigan | |
| Public Sewer | |
| 08822852 | |
| 0901100015 |
Nearby Schools
| NAME: | DISTRICT: | DISTANCE: | |
|---|---|---|---|
|
Grade School
Monroe Elementary School |
181 | — | |
|
Middle School
Clarendon Hills Middle School |
181 | Not in DB | |
|
High School
Hinsdale Central High School |
86 | Not in DB | |
Property History
| DATE: | EVENT: | PRICE: | SOURCE: |
|---|---|---|---|
| 11 May, 2015 | Sold | $1,400,000 | MRED MLS |
| 26 Jan, 2015 | Under contract | $1,399,000 | MRED MLS |
| 23 Jan, 2015 | Listed for sale | $1,399,000 | MRED MLS |
Room Specifics
Total Bedrooms: 4
Bedrooms Above Ground: 3
Bedrooms Below Ground: 1
Dimensions: —
Floor Type: Hardwood
Dimensions: —
Floor Type: Hardwood
Dimensions: —
Floor Type: Carpet
Full Bathrooms: 5
Bathroom Amenities: Separate Shower,Steam Shower,Double Sink,Soaking Tub
Bathroom in Basement: 1
Rooms: Eating Area,Exercise Room,Foyer,Great Room,Play Room
Basement Description: Finished
Other Specifics
| 4 | |
| Concrete Perimeter | |
| Other | |
| — | |
| — | |
| 123 X 179 | |
| Unfinished | |
| Full | |
| Skylight(s), Hardwood Floors, Heated Floors | |
| Double Oven, Range, Microwave, Dishwasher, High End Refrigerator, Disposal | |
| Not in DB | |
| Street Lights, Street Paved | |
| — | |
| — | |
| Gas Log, Gas Starter |
Tax History
| Year | Property Taxes |
|---|---|
| 2015 | $24,854 |
Contact Agent
Nearby Similar Homes
Nearby Sold Comparables
Contact Agent
Listing Provided By
Re/Max Signature Homes



