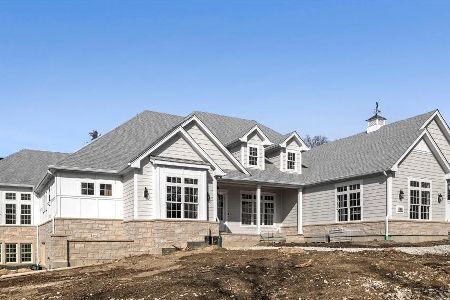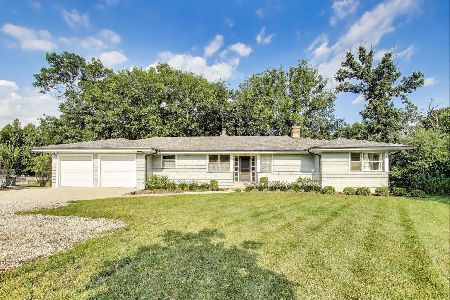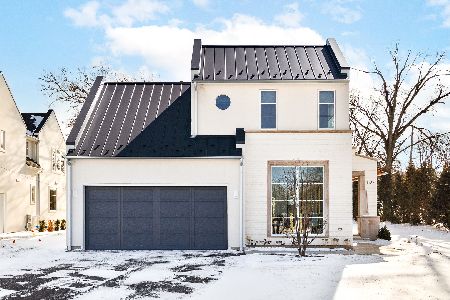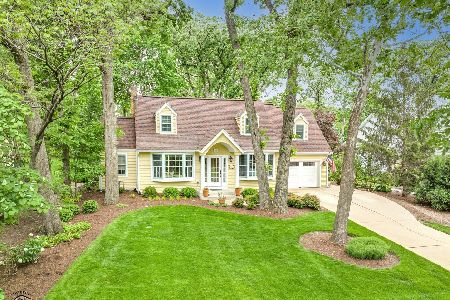404 Birchwood Road, Hinsdale, Illinois 60521
$1,350,000
|
Sold
|
|
| Status: | Closed |
| Sqft: | 5,807 |
| Cost/Sqft: | $250 |
| Beds: | 5 |
| Baths: | 8 |
| Year Built: | 2002 |
| Property Taxes: | $30,474 |
| Days On Market: | 2082 |
| Lot Size: | 0,46 |
Description
Well-Constructed, English Country Craftsman Home over 5,000 SF on large private lot! 5BD, 6.2BA, over-sized 3-car attached heated garage at the end of a cul-de-sac, just steps to Salt Creek tennis/paddle/pool club and the beautiful walking trails of Fullersburg Woods. Freshly painted, new carpet and refinished floors. Kitchen features Quartz counter-tops, custom built-ins, stainless steel appliances, island to seat 3 and beautiful window views of the backyard. Generous sized rooms throughout the home with top of the line architectural detailing. Window placement throughout the home offers abundance of natural light plus all the wonder of the seasons unfolding. 4 finished levels provide versatile living including 5 ensuite bedrooms, 2 home offices, and an extraordinary lower level. Lower level has an abundance of natural light/high ceilings and boasts a game room, massage room, spa-like bathroom with sauna and work-space with plenty of storage. Service entry off garage allows for possibility of live-in arrangement as well as contactless maintenance visits. Additional features include 4 fireplaces, cedar shake roof, copper gutters, and outdoor entertainment space with two stone patios and a fire pit. Access to yard from all facets of the home. Resort-like living year round! Monroe Elementary and Hinsdale Central High School! Experience Hinsdale with a private heavily wooded lot and easy access to everything. Plenty of space to add a pool!
Property Specifics
| Single Family | |
| — | |
| — | |
| 2002 | |
| — | |
| — | |
| No | |
| 0.46 |
| Du Page | |
| — | |
| 0 / Not Applicable | |
| — | |
| — | |
| — | |
| 10753263 | |
| 0901101010 |
Nearby Schools
| NAME: | DISTRICT: | DISTANCE: | |
|---|---|---|---|
|
Grade School
Monroe Elementary School |
181 | — | |
|
Middle School
Clarendon Hills Middle School |
181 | Not in DB | |
|
High School
Hinsdale Central High School |
86 | Not in DB | |
Property History
| DATE: | EVENT: | PRICE: | SOURCE: |
|---|---|---|---|
| 1 Jul, 2021 | Sold | $1,350,000 | MRED MLS |
| 22 Apr, 2021 | Under contract | $1,449,000 | MRED MLS |
| — | Last price change | $1,499,000 | MRED MLS |
| 19 Jun, 2020 | Listed for sale | $1,635,000 | MRED MLS |
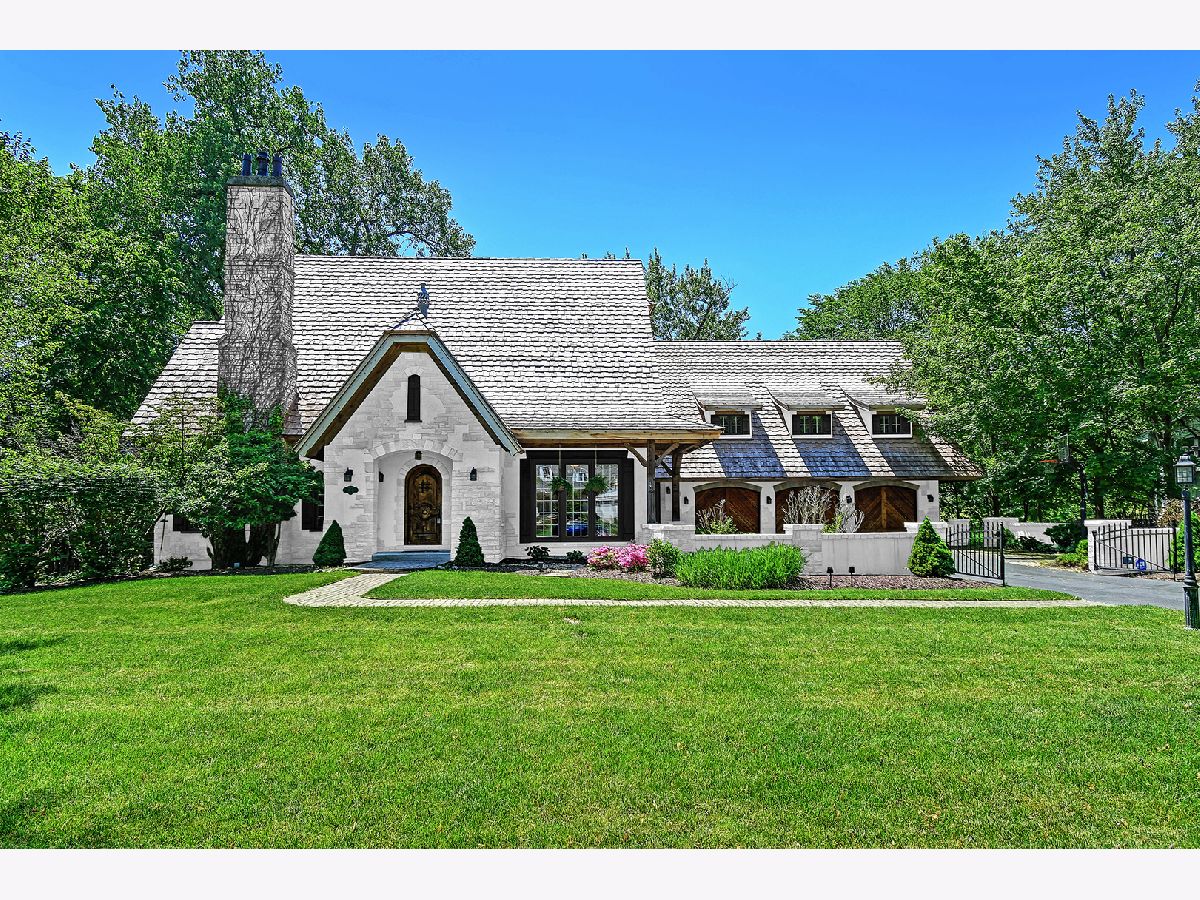
Room Specifics
Total Bedrooms: 5
Bedrooms Above Ground: 5
Bedrooms Below Ground: 0
Dimensions: —
Floor Type: —
Dimensions: —
Floor Type: —
Dimensions: —
Floor Type: —
Dimensions: —
Floor Type: —
Full Bathrooms: 8
Bathroom Amenities: Whirlpool,Steam Shower,Double Sink
Bathroom in Basement: 1
Rooms: —
Basement Description: Finished
Other Specifics
| 3 | |
| — | |
| Asphalt | |
| — | |
| — | |
| 136 X 145 | |
| Full,Interior Stair,Unfinished | |
| — | |
| — | |
| — | |
| Not in DB | |
| — | |
| — | |
| — | |
| — |
Tax History
| Year | Property Taxes |
|---|---|
| 2021 | $30,474 |
Contact Agent
Nearby Similar Homes
Nearby Sold Comparables
Contact Agent
Listing Provided By
Jameson Sotheby's International Realty



