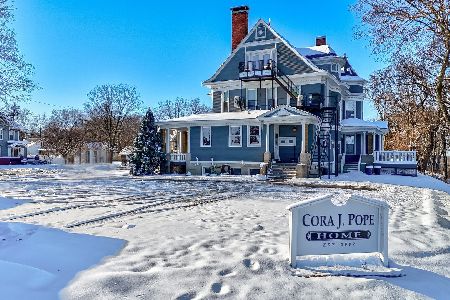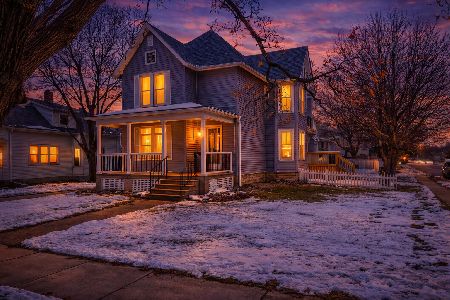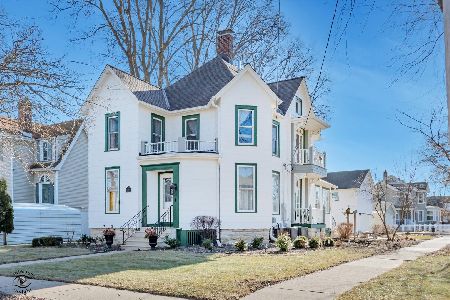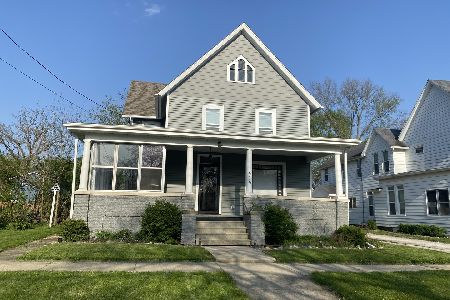401 Christie Street, Ottawa, Illinois 61350
$134,500
|
Sold
|
|
| Status: | Closed |
| Sqft: | 1,730 |
| Cost/Sqft: | $80 |
| Beds: | 3 |
| Baths: | 2 |
| Year Built: | 1913 |
| Property Taxes: | $3,918 |
| Days On Market: | 2067 |
| Lot Size: | 0,19 |
Description
Attractive three bedroom, 2 bath Craftsman located on a quiet street with a wooded ravine offering privacy in the backyard. Filled with charm and character, this home offers hardwood floors throughout, French doors leading to an inviting sunroom, a wood burning brick fireplace in the spacious living room and beautifully remodeled kitchen and baths. The kitchen features granite counters with a spacious breakfast peninsula and high-end stainless appliances and range hood. Spacious master bedroom. Newer 2 car garage.
Property Specifics
| Single Family | |
| — | |
| Traditional | |
| 1913 | |
| Full | |
| — | |
| No | |
| 0.19 |
| La Salle | |
| — | |
| 0 / Not Applicable | |
| None | |
| Public | |
| Public Sewer | |
| 10721421 | |
| 2214208028 |
Nearby Schools
| NAME: | DISTRICT: | DISTANCE: | |
|---|---|---|---|
|
Middle School
Shepherd Middle School |
141 | Not in DB | |
|
High School
Ottawa Township High School |
140 | Not in DB | |
Property History
| DATE: | EVENT: | PRICE: | SOURCE: |
|---|---|---|---|
| 30 May, 2007 | Sold | $130,000 | MRED MLS |
| 18 Apr, 2007 | Under contract | $135,000 | MRED MLS |
| — | Last price change | $145,000 | MRED MLS |
| 3 Oct, 2006 | Listed for sale | $145,000 | MRED MLS |
| 4 Feb, 2013 | Sold | $109,500 | MRED MLS |
| 17 Dec, 2012 | Under contract | $119,500 | MRED MLS |
| 31 Aug, 2012 | Listed for sale | $119,500 | MRED MLS |
| 21 Aug, 2020 | Sold | $134,500 | MRED MLS |
| 2 Jun, 2020 | Under contract | $137,900 | MRED MLS |
| — | Last price change | $144,900 | MRED MLS |
| 21 May, 2020 | Listed for sale | $144,900 | MRED MLS |
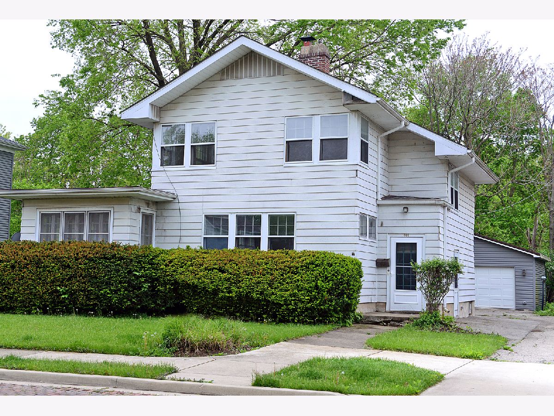
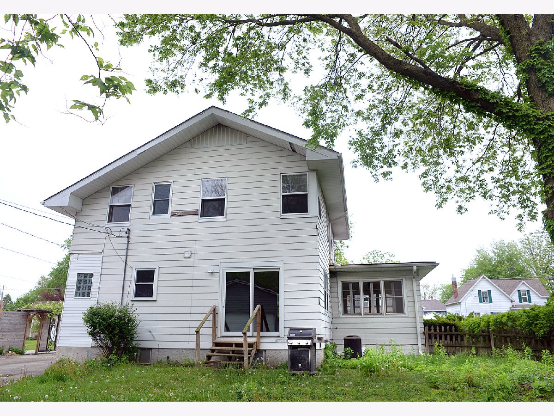
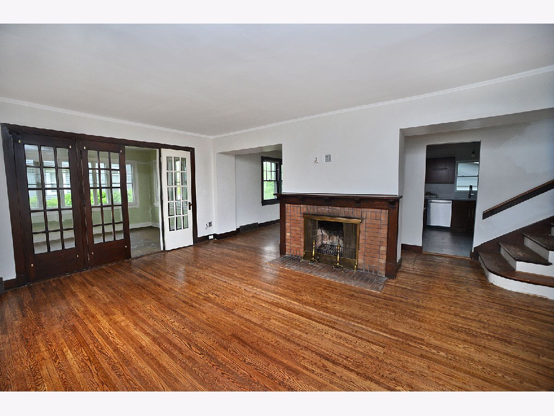
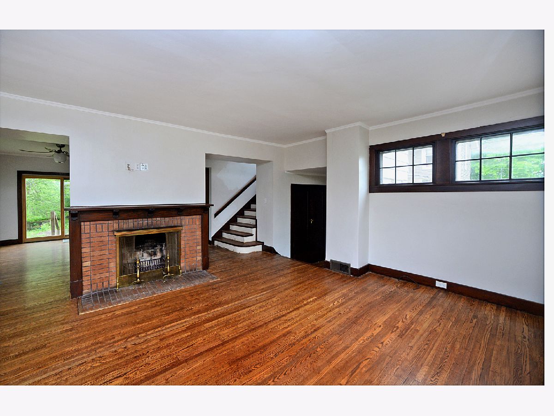
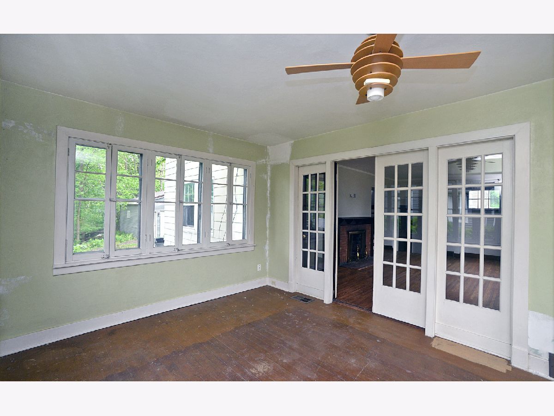
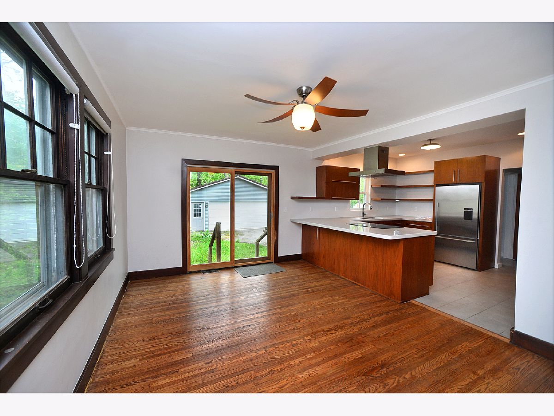
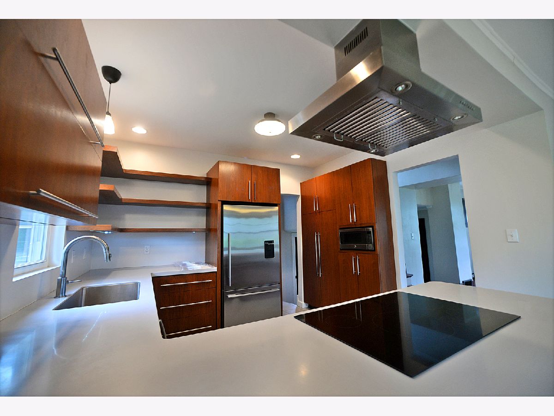
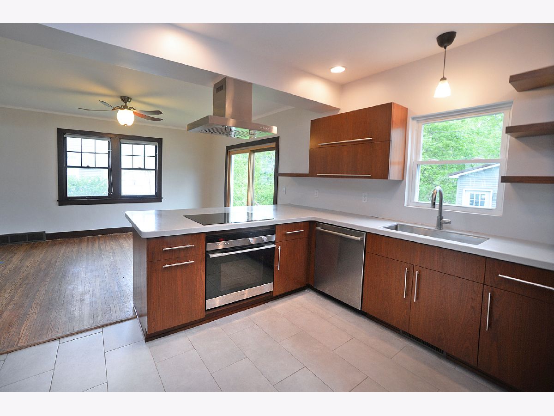
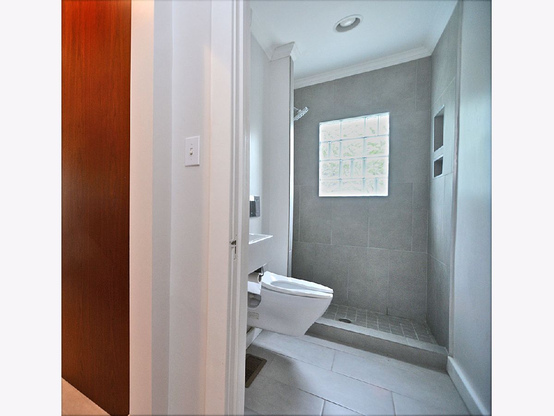
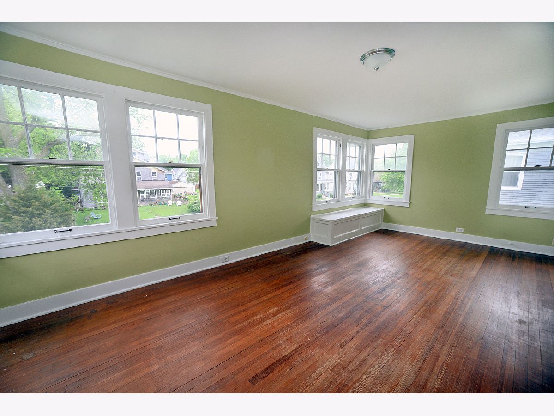
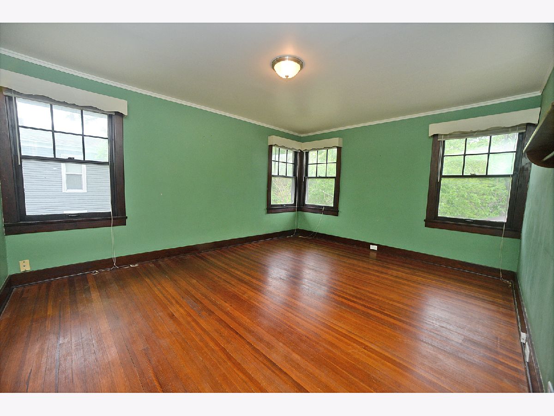
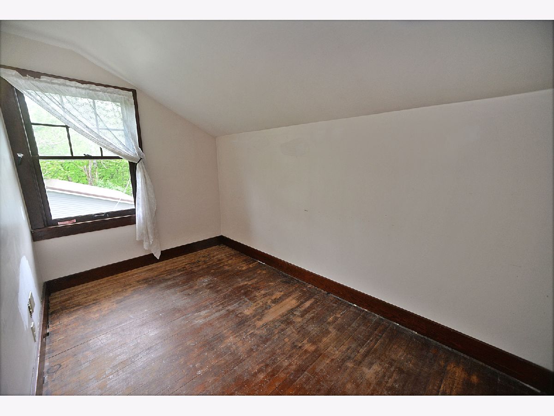
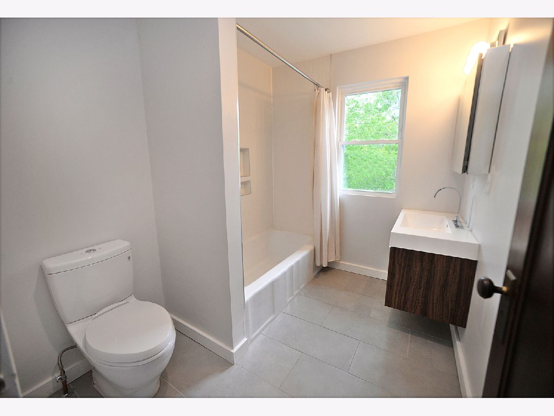
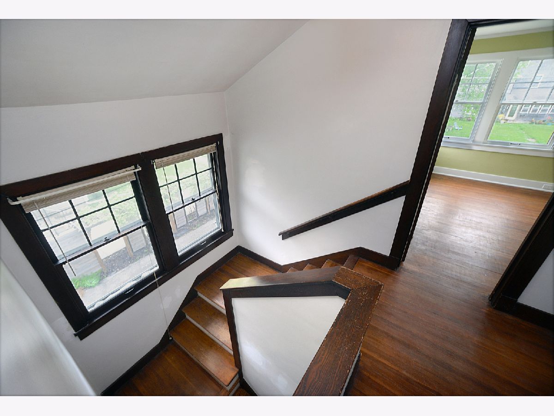
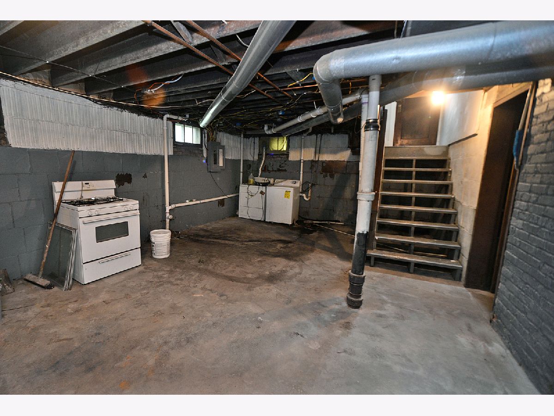
Room Specifics
Total Bedrooms: 3
Bedrooms Above Ground: 3
Bedrooms Below Ground: 0
Dimensions: —
Floor Type: Hardwood
Dimensions: —
Floor Type: Hardwood
Full Bathrooms: 2
Bathroom Amenities: —
Bathroom in Basement: 0
Rooms: Sun Room
Basement Description: Unfinished
Other Specifics
| 2 | |
| Concrete Perimeter | |
| Asphalt | |
| — | |
| — | |
| 77.53X112 | |
| Unfinished | |
| None | |
| — | |
| Range, Microwave, Dishwasher, Refrigerator, Washer, Dryer, Stainless Steel Appliance(s), Range Hood | |
| Not in DB | |
| Curbs, Sidewalks, Street Lights, Street Paved | |
| — | |
| — | |
| Wood Burning |
Tax History
| Year | Property Taxes |
|---|---|
| 2007 | $1,267 |
| 2013 | $3,142 |
| 2020 | $3,918 |
Contact Agent
Nearby Similar Homes
Nearby Sold Comparables
Contact Agent
Listing Provided By
RE/MAX 1st Choice

