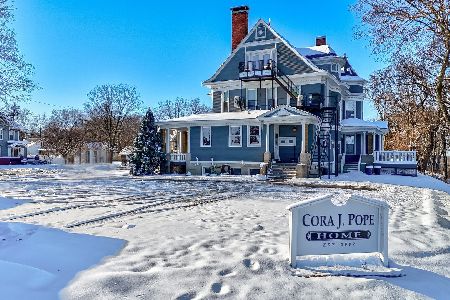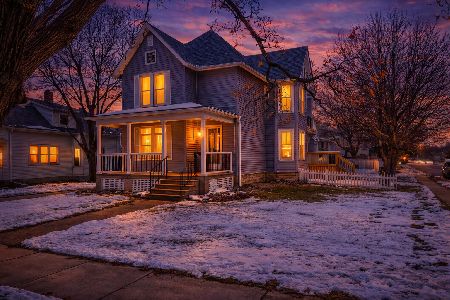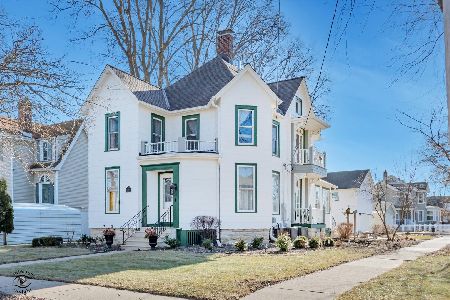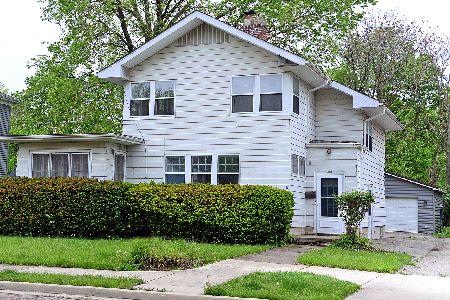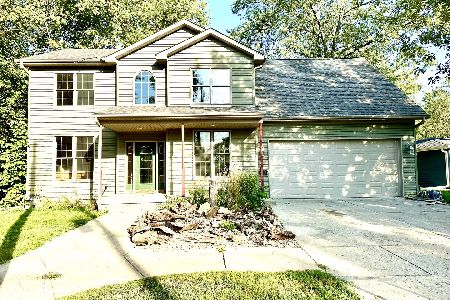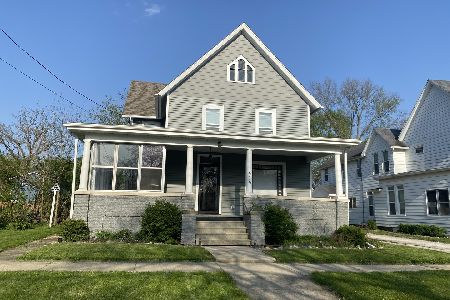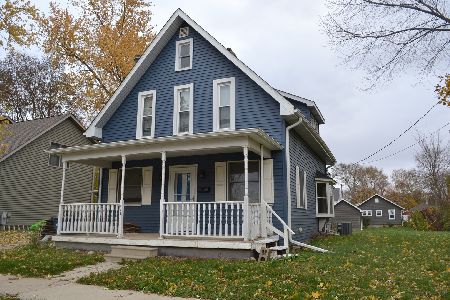415 Christie Street, Ottawa, Illinois 61350
$325,000
|
Sold
|
|
| Status: | Closed |
| Sqft: | 0 |
| Cost/Sqft: | — |
| Beds: | 5 |
| Baths: | 3 |
| Year Built: | 2005 |
| Property Taxes: | $6,864 |
| Days On Market: | 1688 |
| Lot Size: | 0,33 |
Description
Custom built one owner home meticulously cared for and maintained. You will be amazed at the living space once you step inside this 5 Bedroom 3 Bath home with a finished lower level. 2 car attached garage with an extra lot that has the foundation in place for adding additional garage space. The home has a wonderful open concept, large rooms, plenty of closet space and storage. Hardwood floors, main level laundry, the deck overlooks the tranquil backyard. The attached 2 car garage is heated. The Walk Out lower level could be perfect for an in-law living situation featuring its own private entrance, full kitchen and laundry, with 2 Beds and 1 Bath. Perhaps a perfect space for entertaining friends and family for the day, long weekend, or extended stays. Could make a great space for a game room, billiards, or whatever fits your needs. You will not be let down when you tour this masterfully crafted home! All information deemed reliable but not guaranteed. Be sure to take the Virtual Tour!
Property Specifics
| Single Family | |
| — | |
| — | |
| 2005 | |
| — | |
| — | |
| No | |
| 0.33 |
| — | |
| — | |
| — / Not Applicable | |
| — | |
| — | |
| — | |
| 11111152 | |
| 2214208025 |
Nearby Schools
| NAME: | DISTRICT: | DISTANCE: | |
|---|---|---|---|
|
High School
Ottawa Township High School |
140 | Not in DB | |
Property History
| DATE: | EVENT: | PRICE: | SOURCE: |
|---|---|---|---|
| 16 Aug, 2021 | Sold | $325,000 | MRED MLS |
| 24 Jun, 2021 | Under contract | $337,900 | MRED MLS |
| 4 Jun, 2021 | Listed for sale | $337,900 | MRED MLS |
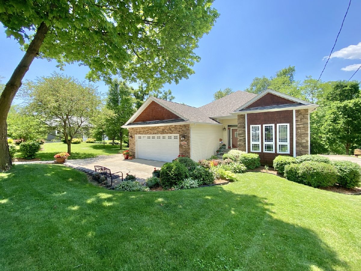
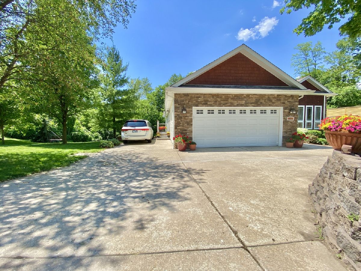
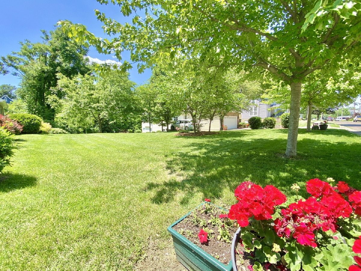
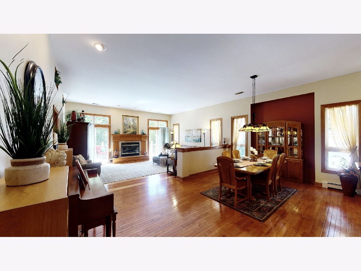
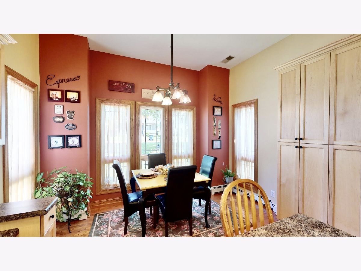
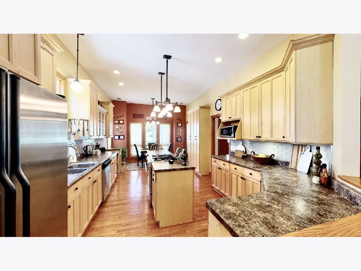
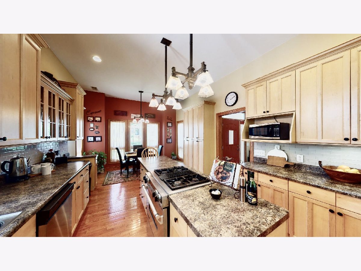
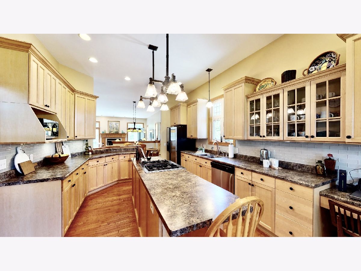
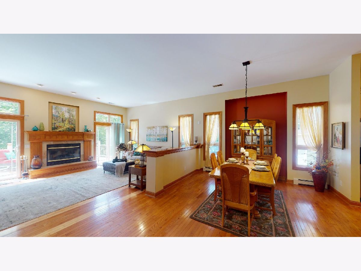
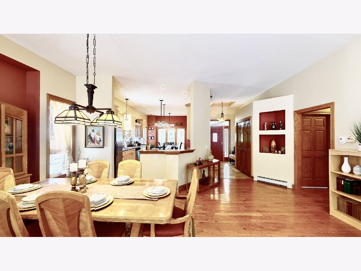
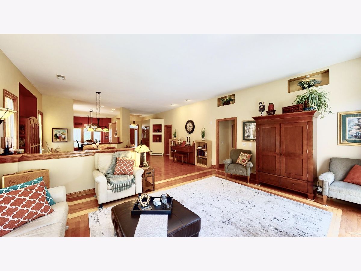
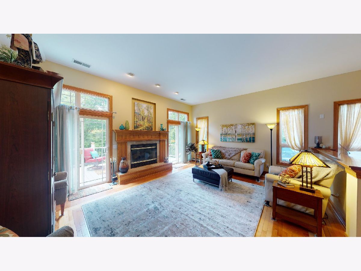
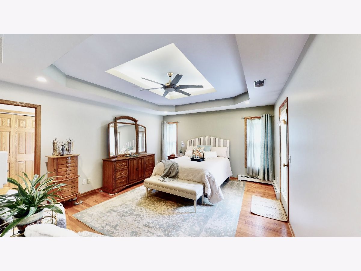
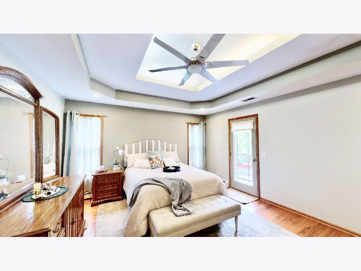
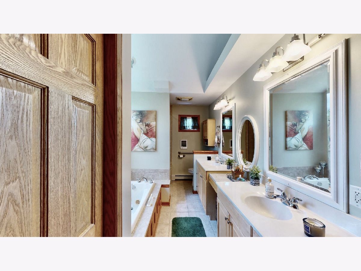
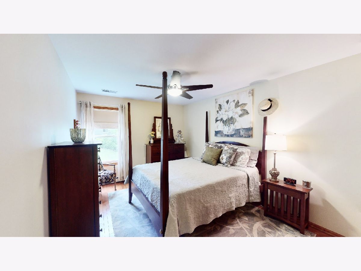
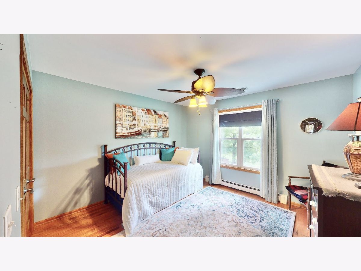
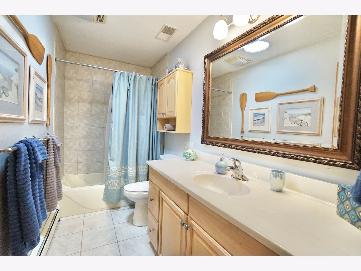
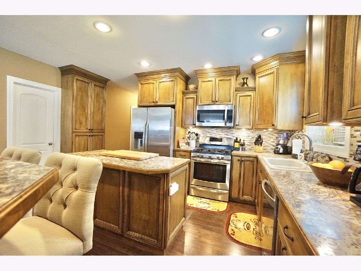
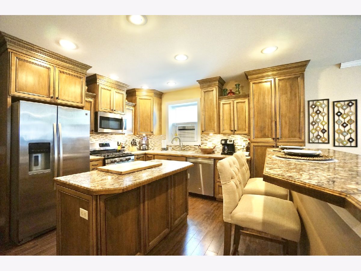
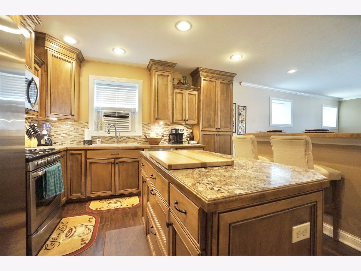
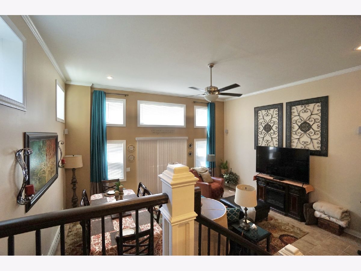
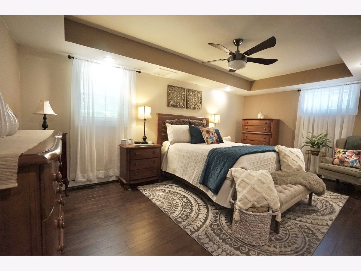
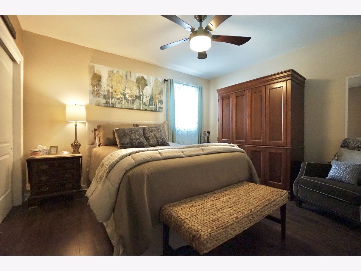
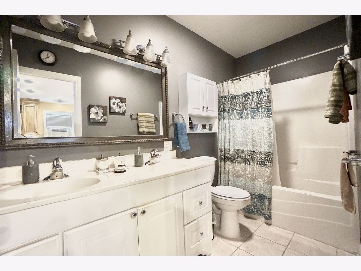
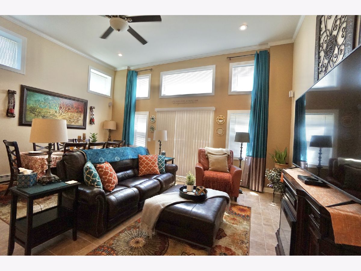
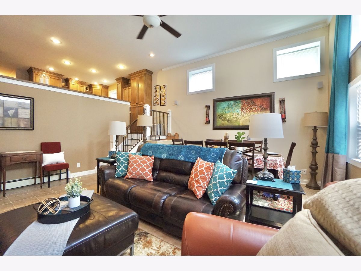
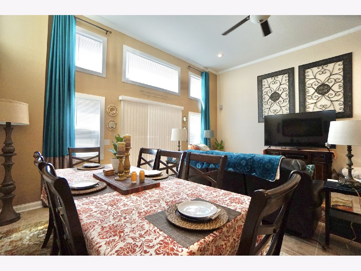
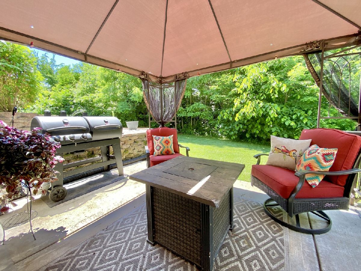
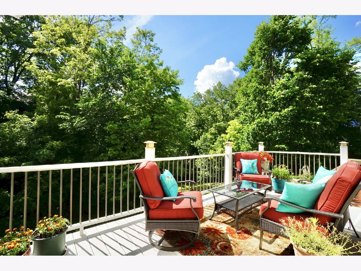
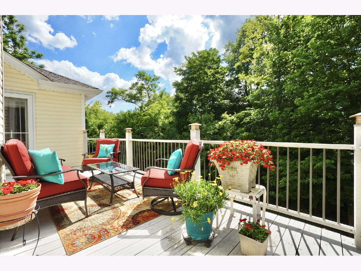
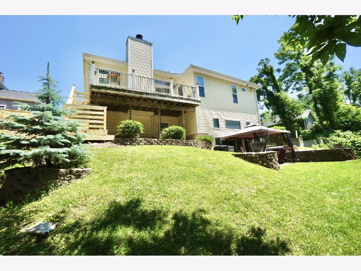
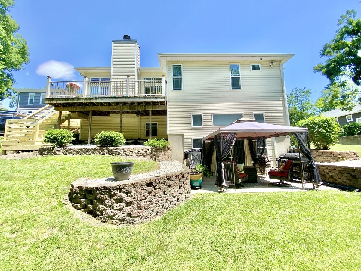
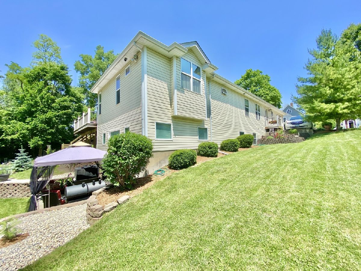
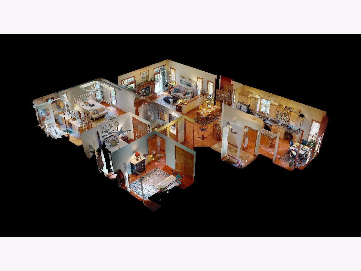
Room Specifics
Total Bedrooms: 5
Bedrooms Above Ground: 5
Bedrooms Below Ground: 0
Dimensions: —
Floor Type: —
Dimensions: —
Floor Type: —
Dimensions: —
Floor Type: —
Dimensions: —
Floor Type: —
Full Bathrooms: 3
Bathroom Amenities: Whirlpool,Separate Shower,Double Sink
Bathroom in Basement: 1
Rooms: —
Basement Description: Finished
Other Specifics
| 2 | |
| — | |
| Concrete | |
| — | |
| — | |
| 120X120 | |
| — | |
| — | |
| — | |
| — | |
| Not in DB | |
| — | |
| — | |
| — | |
| — |
Tax History
| Year | Property Taxes |
|---|---|
| 2021 | $6,864 |
Contact Agent
Nearby Similar Homes
Nearby Sold Comparables
Contact Agent
Listing Provided By
HomeSmart Realty Group

