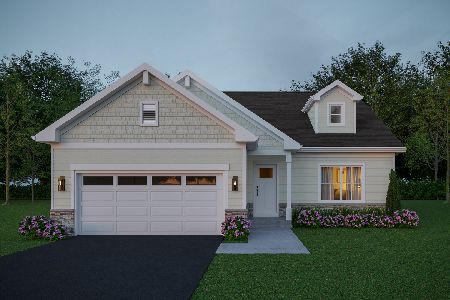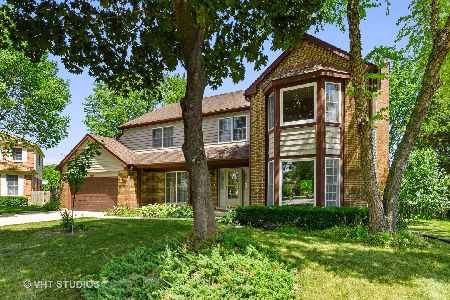401 Crest Hill Drive, Prospect Heights, Illinois 60070
$519,000
|
Sold
|
|
| Status: | Closed |
| Sqft: | 2,898 |
| Cost/Sqft: | $179 |
| Beds: | 4 |
| Baths: | 4 |
| Year Built: | 1990 |
| Property Taxes: | $12,353 |
| Days On Market: | 1909 |
| Lot Size: | 0,46 |
Description
Lovely Crest Hill home with so much space and stunning updates! The gorgeous updated kitchen sets the tone with granite counters, custom tile backsplash, an island, stainless steel appliances, and a bright eating area surrounded by large windows. Separate dining room and living room are great spaces for entertaining or creating memories with family, each filled with natural light from an abundance of windows. Gather in the vaulted family room with floor-to-ceiling brick fireplace and sliders leading you to the deck with gazebo. Work from home or create the perfect e-learning center in this main level home office with french doors for added privacy. Retire to your luxe master suite with airy vaulted ceilings, his and hers walk-in closets, and an ensuite bath with separate shower, dual vanity, and soaker tub. Three additional bedrooms offer so much space and ample closet storage, sharing a hallway bath with dual vanity and tile shower/tub combo. You will love entertaining guests in the finished basement recreation room, featuring a wet bar with granite counters and beverage cooler! The basement also boasts a full bathroom with separate shower and a spacious storage room. Enjoy the private and serene fenced .5 acre lot with beautiful mature willow trees and professionally landscaped perennial plants from your expansive deck or beautiful screened gazebo! Walk to Lake Arlington Pk or Country Gardens Park nearby! Move right in & enjoy!
Property Specifics
| Single Family | |
| — | |
| Colonial | |
| 1990 | |
| Full | |
| — | |
| No | |
| 0.46 |
| Cook | |
| — | |
| 0 / Not Applicable | |
| None | |
| Private Well | |
| Public Sewer | |
| 10918250 | |
| 03162050010000 |
Nearby Schools
| NAME: | DISTRICT: | DISTANCE: | |
|---|---|---|---|
|
Grade School
Betsy Ross Elementary School |
23 | — | |
|
Middle School
Macarthur Middle School |
23 | Not in DB | |
|
High School
Wheeling High School |
214 | Not in DB | |
Property History
| DATE: | EVENT: | PRICE: | SOURCE: |
|---|---|---|---|
| 12 Jun, 2013 | Sold | $512,000 | MRED MLS |
| 10 Apr, 2013 | Under contract | $524,900 | MRED MLS |
| — | Last price change | $549,000 | MRED MLS |
| 12 Mar, 2013 | Listed for sale | $549,000 | MRED MLS |
| 14 Dec, 2020 | Sold | $519,000 | MRED MLS |
| 29 Oct, 2020 | Under contract | $519,000 | MRED MLS |
| 27 Oct, 2020 | Listed for sale | $519,000 | MRED MLS |
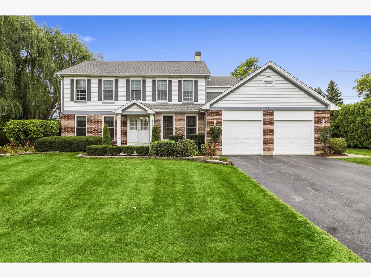
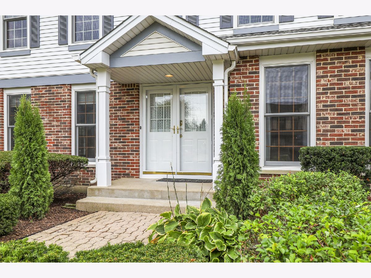
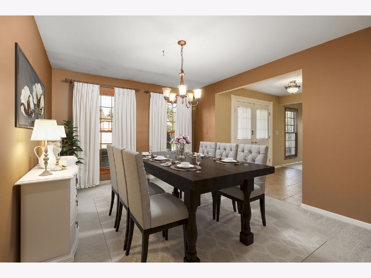
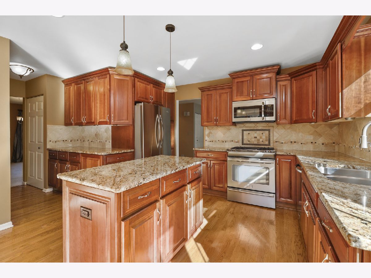
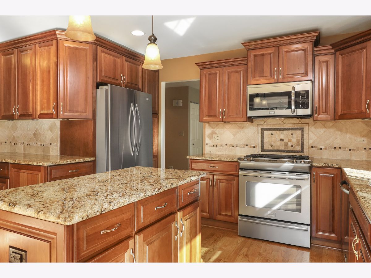
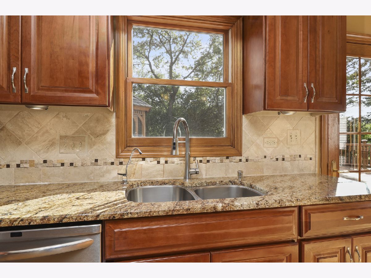
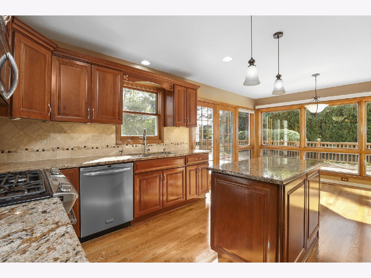
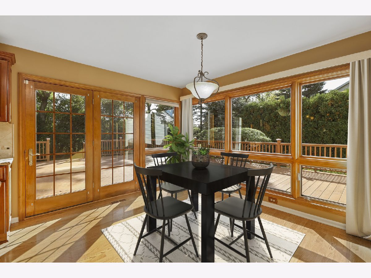
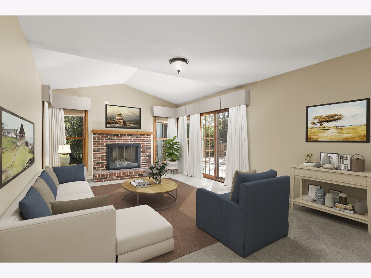
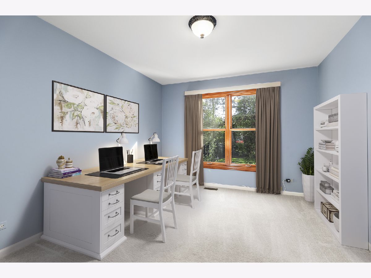
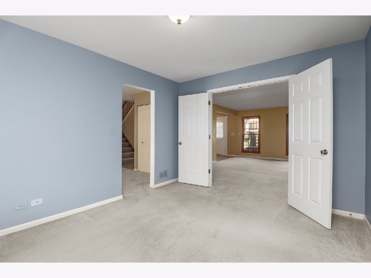
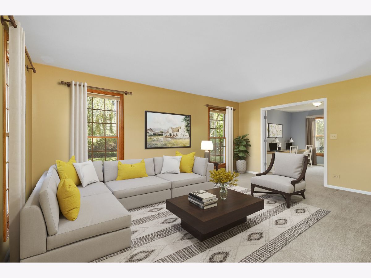
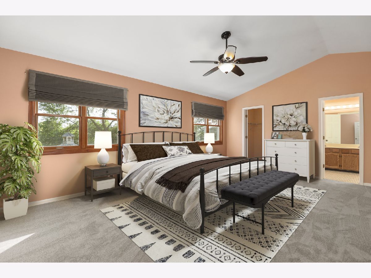
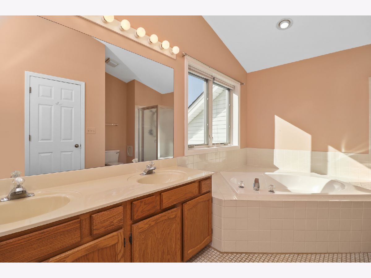
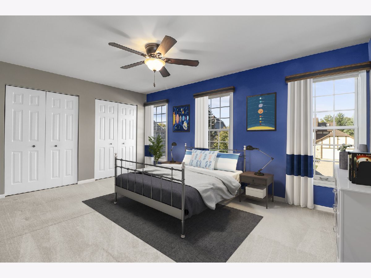
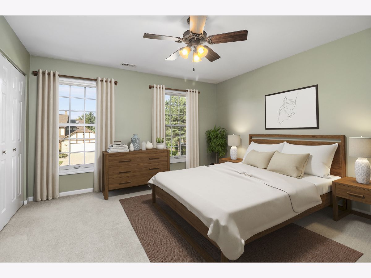
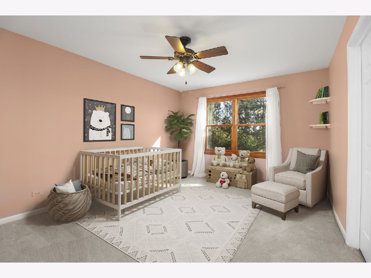
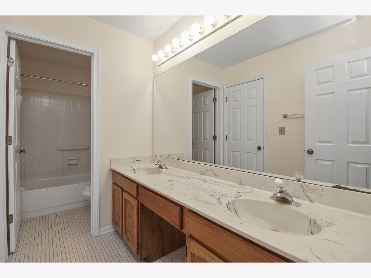
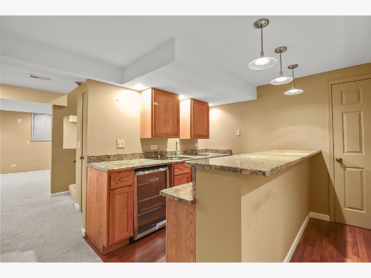
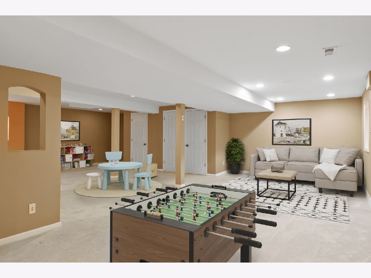
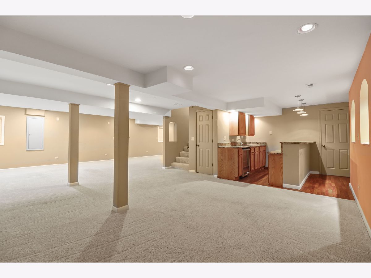
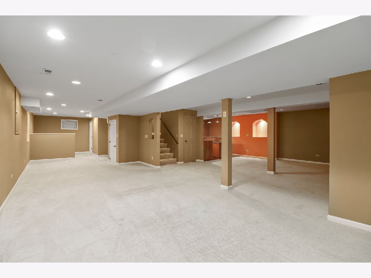
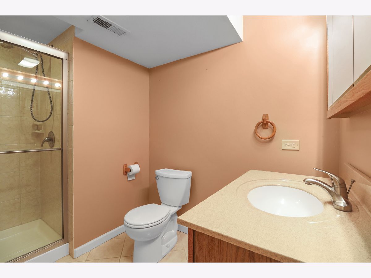
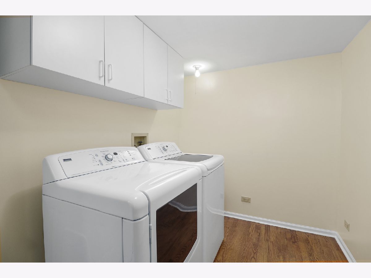
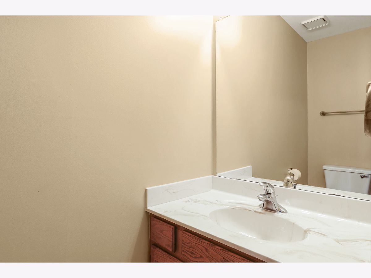
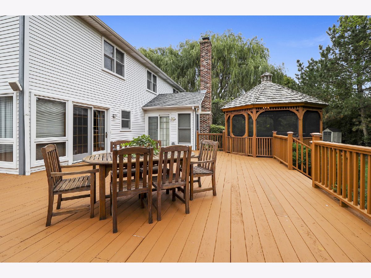
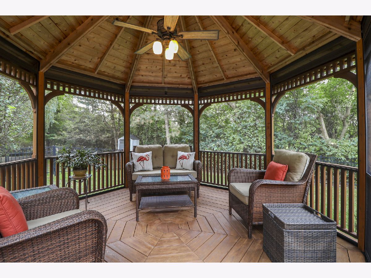
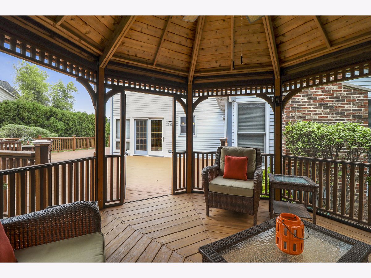
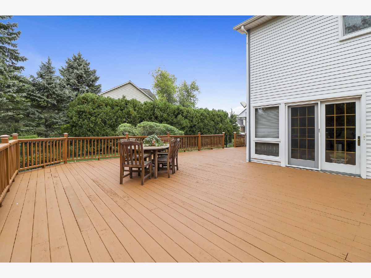
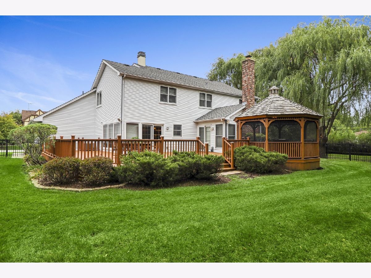
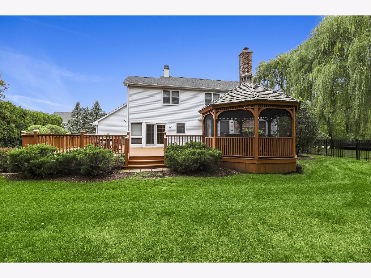
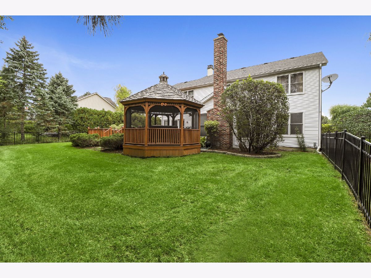
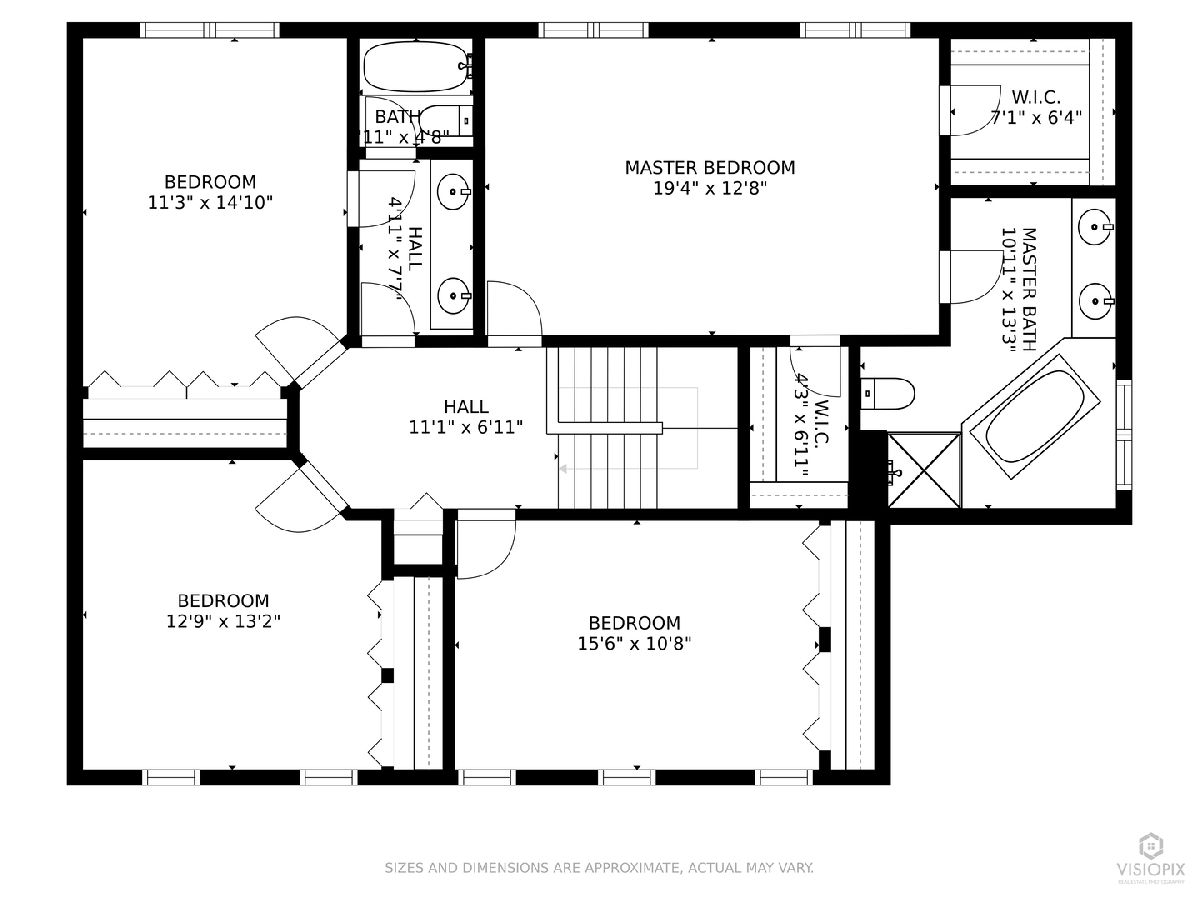
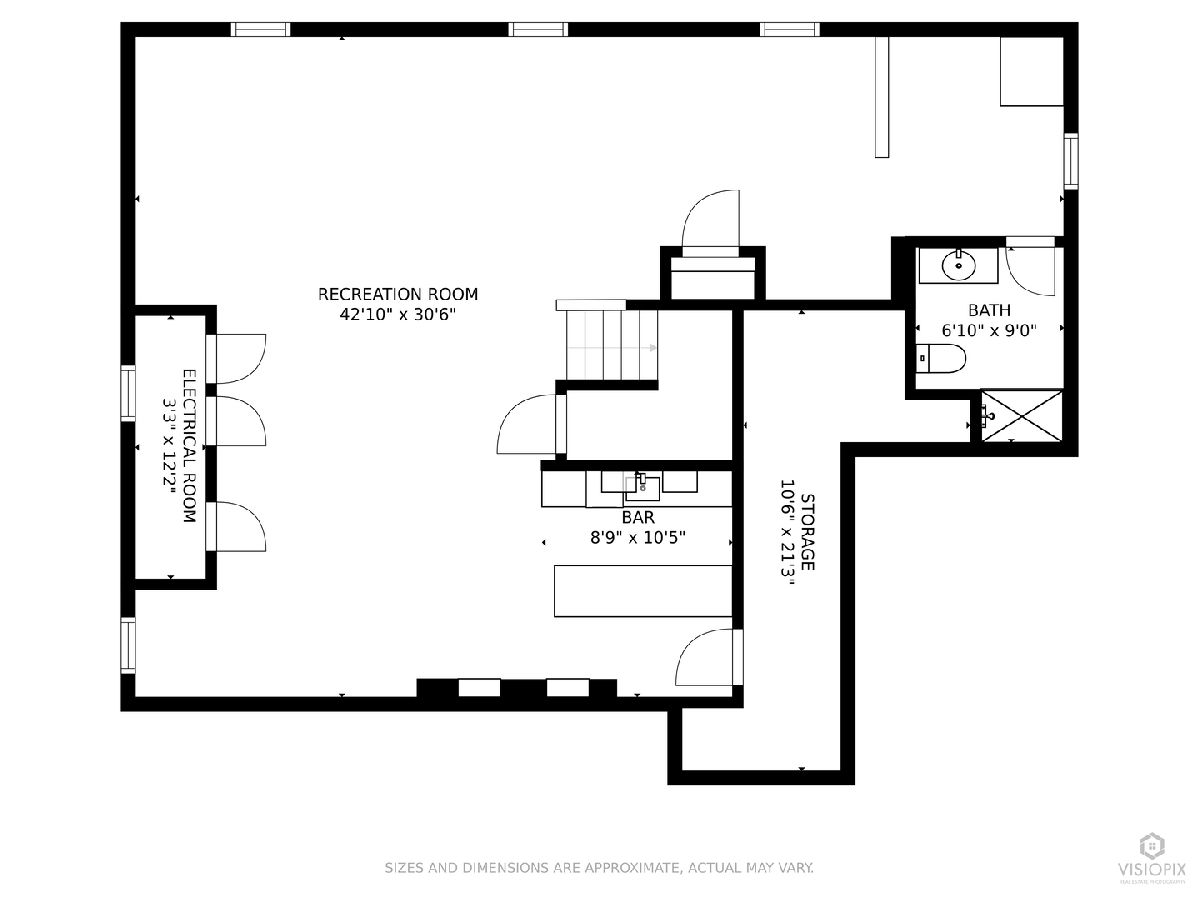
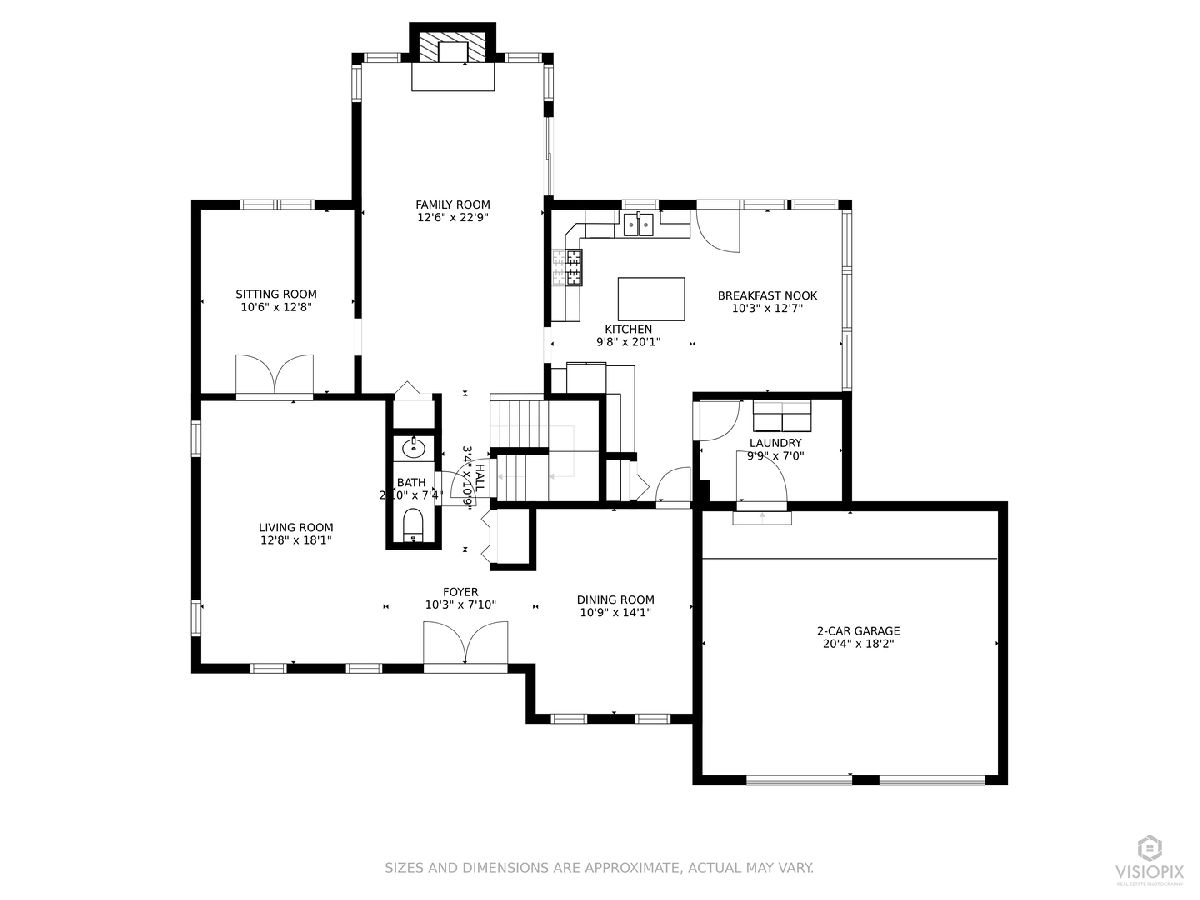
Room Specifics
Total Bedrooms: 4
Bedrooms Above Ground: 4
Bedrooms Below Ground: 0
Dimensions: —
Floor Type: Carpet
Dimensions: —
Floor Type: Carpet
Dimensions: —
Floor Type: Carpet
Full Bathrooms: 4
Bathroom Amenities: Separate Shower,Double Sink,Soaking Tub
Bathroom in Basement: 1
Rooms: Office,Recreation Room,Foyer,Eating Area,Utility Room-Lower Level,Storage,Walk In Closet
Basement Description: Finished,Rec/Family Area,Storage Space
Other Specifics
| 2 | |
| Concrete Perimeter | |
| Asphalt | |
| Deck, Dog Run, Storms/Screens | |
| Corner Lot,Landscaped,Park Adjacent,Mature Trees,Garden | |
| 20234 | |
| Unfinished | |
| Full | |
| Vaulted/Cathedral Ceilings, Bar-Wet, Hardwood Floors, Wood Laminate Floors, First Floor Laundry, Built-in Features, Walk-In Closet(s), Granite Counters, Separate Dining Room | |
| Range, Microwave, Dishwasher, Refrigerator, Bar Fridge, Freezer, Washer, Dryer, Disposal, Stainless Steel Appliance(s), Wine Refrigerator | |
| Not in DB | |
| Park, Curbs, Street Lights, Street Paved | |
| — | |
| — | |
| Wood Burning, Attached Fireplace Doors/Screen, Gas Starter |
Tax History
| Year | Property Taxes |
|---|---|
| 2013 | $14,113 |
| 2020 | $12,353 |
Contact Agent
Nearby Similar Homes
Nearby Sold Comparables
Contact Agent
Listing Provided By
Compass


