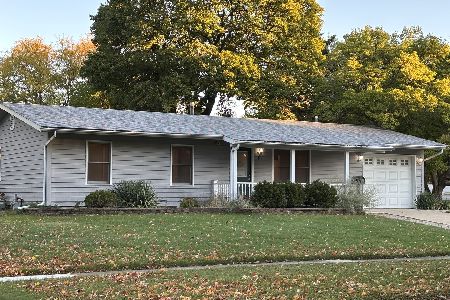401 East Side Drive, Geneva, Illinois 60134
$375,000
|
Sold
|
|
| Status: | Closed |
| Sqft: | 2,559 |
| Cost/Sqft: | $147 |
| Beds: | 5 |
| Baths: | 4 |
| Year Built: | 1962 |
| Property Taxes: | $8,051 |
| Days On Market: | 1673 |
| Lot Size: | 0,38 |
Description
A Lovely Geneva Charmer with covered front porch in a close to downtown location. This 2,559 appx square foot home offers 5 bedroom, 3.5 baths with finished basement. Hardwood floors, refreshed kitchen with stainless appliances, large pantry. Open concept in huge living room and family room with see-through fireplace. There is a large first-floor master bedroom with master bath and walk in closet. Upstairs features 4 more bedrooms and a full bath plus all new carpeting. Currently one bedroom is being used as an office. Laundry plumbed for either 1st floor off the kitchen or in basement. The finished rec room in the basement has an additional full bath and utility area. Separate additional storage under the addition. Oversized 2.5-car garage with cement driveway and convenient turn-around spot. The lot size is approximately 90 x 150 with fence, decks and patios. **Extra Special!!**
Property Specifics
| Single Family | |
| — | |
| Colonial | |
| 1962 | |
| Full | |
| — | |
| No | |
| 0.38 |
| Kane | |
| — | |
| 0 / Not Applicable | |
| None | |
| Public | |
| Public Sewer | |
| 11132386 | |
| 1202403036 |
Nearby Schools
| NAME: | DISTRICT: | DISTANCE: | |
|---|---|---|---|
|
Grade School
Harrison Street Elementary Schoo |
304 | — | |
|
Middle School
Geneva Middle School |
304 | Not in DB | |
|
High School
Geneva Community High School |
304 | Not in DB | |
Property History
| DATE: | EVENT: | PRICE: | SOURCE: |
|---|---|---|---|
| 16 Jul, 2015 | Sold | $283,000 | MRED MLS |
| 13 Jun, 2015 | Under contract | $299,900 | MRED MLS |
| — | Last price change | $309,900 | MRED MLS |
| 16 Jan, 2015 | Listed for sale | $330,000 | MRED MLS |
| 23 Jul, 2021 | Sold | $375,000 | MRED MLS |
| 25 Jun, 2021 | Under contract | $375,000 | MRED MLS |
| 22 Jun, 2021 | Listed for sale | $375,000 | MRED MLS |




































Room Specifics
Total Bedrooms: 5
Bedrooms Above Ground: 5
Bedrooms Below Ground: 0
Dimensions: —
Floor Type: Carpet
Dimensions: —
Floor Type: Carpet
Dimensions: —
Floor Type: Carpet
Dimensions: —
Floor Type: —
Full Bathrooms: 4
Bathroom Amenities: Double Sink
Bathroom in Basement: 1
Rooms: Bedroom 5,Recreation Room,Utility Room-1st Floor
Basement Description: Finished,Exterior Access
Other Specifics
| 2.5 | |
| Concrete Perimeter | |
| Concrete | |
| Deck, Patio, Porch, Storms/Screens | |
| Fenced Yard | |
| 90X150 | |
| — | |
| Full | |
| Hardwood Floors, First Floor Bedroom, First Floor Laundry, First Floor Full Bath | |
| Range, Microwave, Dishwasher, Refrigerator, Washer, Dryer, Disposal, Stainless Steel Appliance(s) | |
| Not in DB | |
| Park, Curbs, Sidewalks, Street Lights, Street Paved | |
| — | |
| — | |
| Double Sided, Attached Fireplace Doors/Screen, Gas Log |
Tax History
| Year | Property Taxes |
|---|---|
| 2015 | $7,181 |
| 2021 | $8,051 |
Contact Agent
Nearby Similar Homes
Nearby Sold Comparables
Contact Agent
Listing Provided By
Berkshire Hathaway HomeServices Chicago







