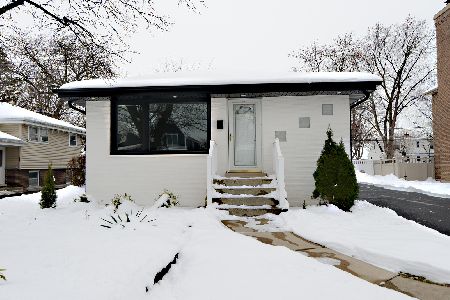401 Elm Street, Itasca, Illinois 60143
$464,000
|
Sold
|
|
| Status: | Closed |
| Sqft: | 2,240 |
| Cost/Sqft: | $212 |
| Beds: | 4 |
| Baths: | 4 |
| Year Built: | 2007 |
| Property Taxes: | $8,914 |
| Days On Market: | 3645 |
| Lot Size: | 0,00 |
Description
This fabulous eight year young home has everything on your list... and more! The 'Chef's Kitchen' features high-end stainless steel appliances, including an under-counter wine refrigerator, granite counters, Thomasville cherry cabinets, breakfast bar, walk-in pantry & extra-wide custom Marvin french door to extra-large covered patio - complete with natural gas supply line for your BBQ. Four bedrooms & four full baths, with one of each on the main floor. Extra-wide oak staircase leads to hardwood hallway and desirable 2nd floor laundry with loads of cabinet storage, countertop workspace and utility sink. Master bedroom features vaulted/tray ceiling with fan, large walk-in closet & luxurious master bath with corner tub, large shower & double vanity & heat lamp for cold winter days. Finished basement with large family room & full bath. Additional upgrades include fully floored attic (don't miss it), 80 gallon water heater, zoned HVAC, Pella windows & more! Extensive feature list in home.
Property Specifics
| Single Family | |
| — | |
| — | |
| 2007 | |
| Full | |
| — | |
| No | |
| — |
| Du Page | |
| — | |
| 0 / Not Applicable | |
| None | |
| Lake Michigan,Public | |
| Public Sewer | |
| 09137670 | |
| 0308108007 |
Nearby Schools
| NAME: | DISTRICT: | DISTANCE: | |
|---|---|---|---|
|
Grade School
Raymond Benson Primary School |
10 | — | |
|
Middle School
F E Peacock Middle School |
10 | Not in DB | |
|
High School
Lake Park High School |
108 | Not in DB | |
|
Alternate Elementary School
Elmer H Franzen Intermediate Sch |
— | Not in DB | |
Property History
| DATE: | EVENT: | PRICE: | SOURCE: |
|---|---|---|---|
| 30 Mar, 2016 | Sold | $464,000 | MRED MLS |
| 19 Feb, 2016 | Under contract | $475,000 | MRED MLS |
| 10 Feb, 2016 | Listed for sale | $475,000 | MRED MLS |
Room Specifics
Total Bedrooms: 4
Bedrooms Above Ground: 4
Bedrooms Below Ground: 0
Dimensions: —
Floor Type: Carpet
Dimensions: —
Floor Type: Carpet
Dimensions: —
Floor Type: Hardwood
Full Bathrooms: 4
Bathroom Amenities: Whirlpool,Separate Shower,Double Sink
Bathroom in Basement: 1
Rooms: No additional rooms
Basement Description: Finished
Other Specifics
| 2.5 | |
| Concrete Perimeter | |
| Concrete,Side Drive | |
| Patio | |
| Corner Lot | |
| 50 X 126 | |
| Full,Pull Down Stair | |
| Full | |
| Vaulted/Cathedral Ceilings, Hardwood Floors, First Floor Bedroom, Second Floor Laundry, First Floor Full Bath | |
| Range, Microwave, Dishwasher, Refrigerator, Washer, Dryer, Disposal, Stainless Steel Appliance(s), Wine Refrigerator | |
| Not in DB | |
| — | |
| — | |
| — | |
| — |
Tax History
| Year | Property Taxes |
|---|---|
| 2016 | $8,914 |
Contact Agent
Nearby Similar Homes
Nearby Sold Comparables
Contact Agent
Listing Provided By
Keller Williams Premiere Properties





