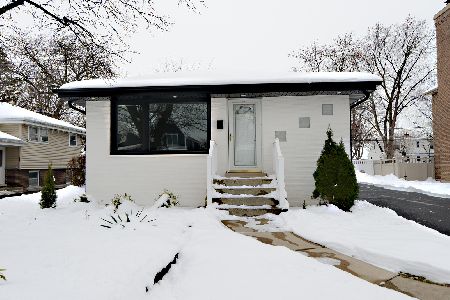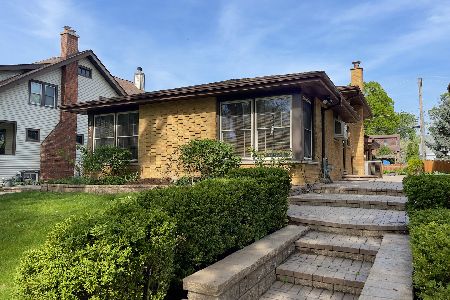405 Elm Street, Itasca, Illinois 60143
$315,000
|
Sold
|
|
| Status: | Closed |
| Sqft: | 1,923 |
| Cost/Sqft: | $164 |
| Beds: | 3 |
| Baths: | 3 |
| Year Built: | 1943 |
| Property Taxes: | $8,170 |
| Days On Market: | 2722 |
| Lot Size: | 0,22 |
Description
Beautiful, well maintained three bedroom, three full bath home. Spacious living room with gas fireplace and vaulted ceilings, which flows into the dining room featuring beautiful built in cabinets. Updated kitchen with newer cabinets, counter tops, ceramic floor, lighting and appliances. Awesome family room addition with an abundance of natural light, gas stove and a door that leads out onto the deck and into the beautiful yard. Hardwood floors throughout most of the first floor, including the second and third bedroom. Very generous second floor master bedroom with plenty of closet space and a master bath with soaking tub. Walkout basement has a recreation room, full bath, laundry room and a nice size workroom. Roof and siding new in 2017. Two car garage. Close to schools, train and downtown Itasca!
Property Specifics
| Single Family | |
| — | |
| — | |
| 1943 | |
| Full,Walkout | |
| — | |
| No | |
| 0.22 |
| Du Page | |
| — | |
| 0 / Not Applicable | |
| None | |
| Lake Michigan | |
| Public Sewer | |
| 10059626 | |
| 0308108006 |
Nearby Schools
| NAME: | DISTRICT: | DISTANCE: | |
|---|---|---|---|
|
Grade School
Raymond Benson Primary School |
10 | — | |
|
Middle School
F E Peacock Middle School |
10 | Not in DB | |
|
High School
Lake Park High School |
108 | Not in DB | |
|
Alternate Elementary School
Elmer H Franzen Intermediate Sch |
— | Not in DB | |
Property History
| DATE: | EVENT: | PRICE: | SOURCE: |
|---|---|---|---|
| 30 Oct, 2018 | Sold | $315,000 | MRED MLS |
| 22 Sep, 2018 | Under contract | $315,000 | MRED MLS |
| 22 Aug, 2018 | Listed for sale | $315,000 | MRED MLS |
Room Specifics
Total Bedrooms: 3
Bedrooms Above Ground: 3
Bedrooms Below Ground: 0
Dimensions: —
Floor Type: Hardwood
Dimensions: —
Floor Type: Hardwood
Full Bathrooms: 3
Bathroom Amenities: —
Bathroom in Basement: 1
Rooms: Recreation Room,Workshop
Basement Description: Partially Finished
Other Specifics
| 2 | |
| Concrete Perimeter | |
| Off Alley | |
| Deck, Storms/Screens | |
| — | |
| 75 X 126 | |
| — | |
| Full | |
| Vaulted/Cathedral Ceilings, Skylight(s), Hardwood Floors, First Floor Bedroom, First Floor Full Bath | |
| Range, Microwave, Dishwasher, Refrigerator, Washer, Dryer | |
| Not in DB | |
| Street Lights, Street Paved | |
| — | |
| — | |
| Gas Log, Gas Starter |
Tax History
| Year | Property Taxes |
|---|---|
| 2018 | $8,170 |
Contact Agent
Nearby Similar Homes
Nearby Sold Comparables
Contact Agent
Listing Provided By
Platinum Partners Realtors






