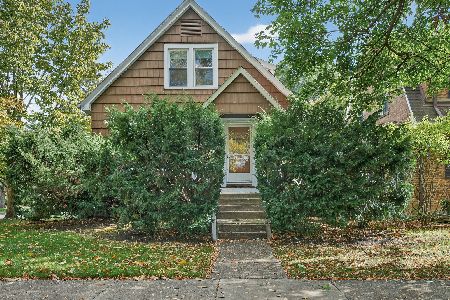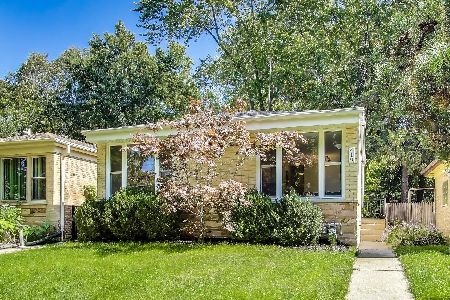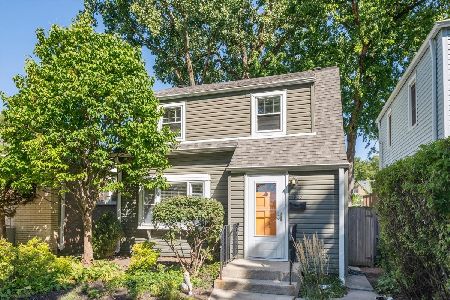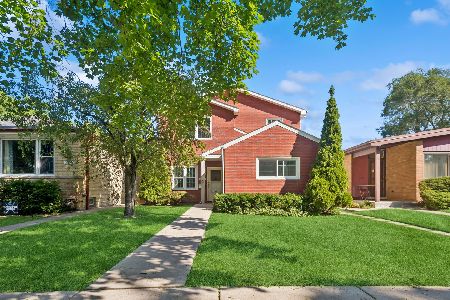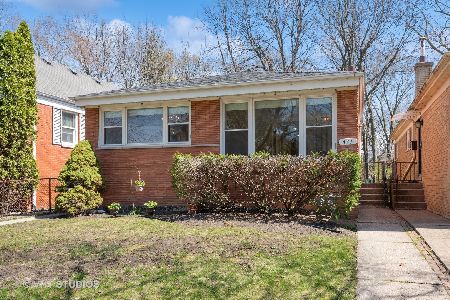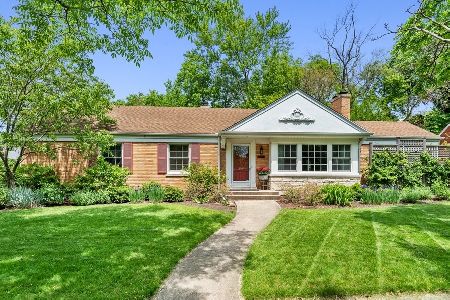401 Florence Avenue, Evanston, Illinois 60202
$628,000
|
Sold
|
|
| Status: | Closed |
| Sqft: | 1,880 |
| Cost/Sqft: | $332 |
| Beds: | 4 |
| Baths: | 2 |
| Year Built: | 1938 |
| Property Taxes: | $11,944 |
| Days On Market: | 1016 |
| Lot Size: | 0,00 |
Description
There's character at every turn in this rare, light-filled brick Tudor in south Evanston. Gorgeous oak floors, large windows, and 9 foot ceilings show off this charming home. The first-floor circular floor plan boasts a large living room, dining room and desirable office/bedroom as well as a half bath, and a bright updated kitchen with stainless appliances, white cabinets, quartz counters and separate breakfast nook. The stunning staircase with wrought-iron railing is the focal point of the entry and leads to the second story living space with three bedrooms and a full bath. The primary bedroom is oversized with 2 closets. The second bedroom is also generously sized with 2 exposures. The third bedroom is a cozy oasis with an east facing dormer. The partially finished basement features a large family room with retro built-in dry bar, bonus room/office, a workshop, craft room and ample storage space. Clean well kept 1-car garage completes this brick home's appeal. Enjoy the beautiful landscaping that blooms throughout the season. Conveniently located minutes from all schools, James Park, Levy Center, Robert Crown Center & library, Quad Indoor Sports, groceries and retail.
Property Specifics
| Single Family | |
| — | |
| — | |
| 1938 | |
| — | |
| — | |
| No | |
| — |
| Cook | |
| — | |
| — / Not Applicable | |
| — | |
| — | |
| — | |
| 11725597 | |
| 10252040060000 |
Nearby Schools
| NAME: | DISTRICT: | DISTANCE: | |
|---|---|---|---|
|
Grade School
Dawes Elementary School |
65 | — | |
|
Middle School
Chute Middle School |
65 | Not in DB | |
|
High School
Evanston Twp High School |
202 | Not in DB | |
Property History
| DATE: | EVENT: | PRICE: | SOURCE: |
|---|---|---|---|
| 9 Sep, 2009 | Sold | $410,000 | MRED MLS |
| 13 Aug, 2009 | Under contract | $429,000 | MRED MLS |
| 3 Aug, 2009 | Listed for sale | $429,000 | MRED MLS |
| 4 Apr, 2023 | Sold | $628,000 | MRED MLS |
| 7 Mar, 2023 | Under contract | $624,000 | MRED MLS |
| 2 Mar, 2023 | Listed for sale | $624,000 | MRED MLS |
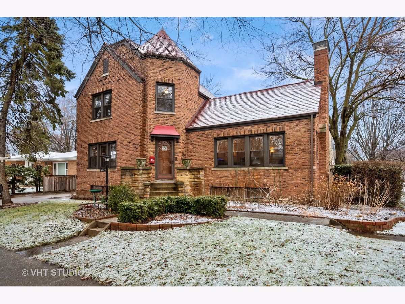
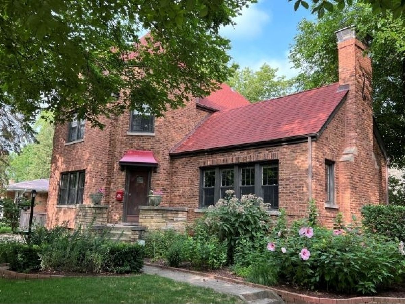
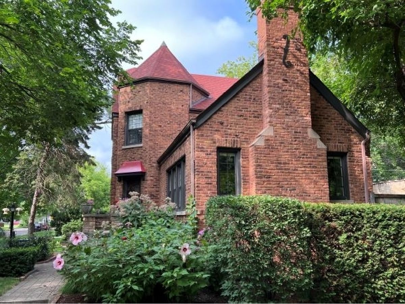
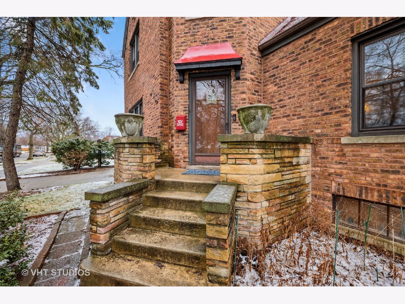
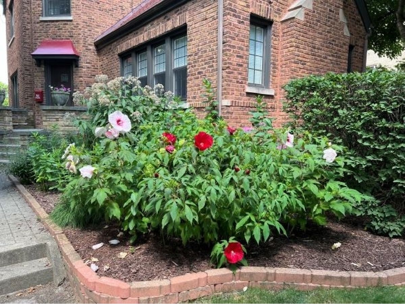
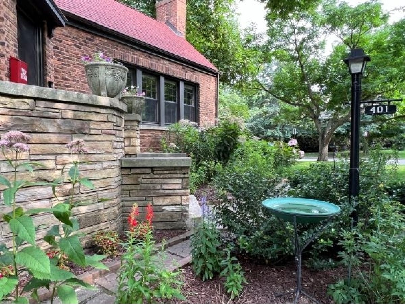
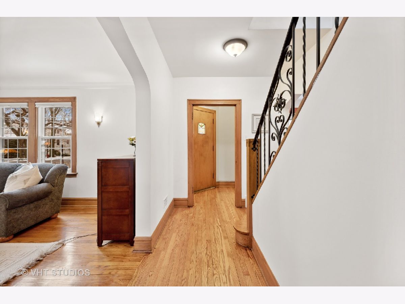
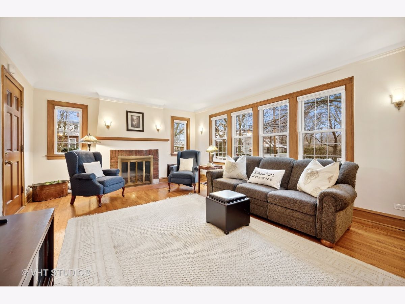
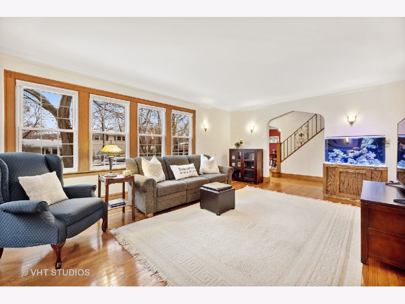
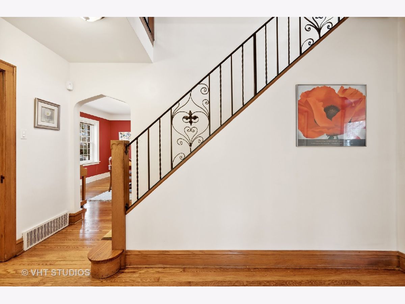
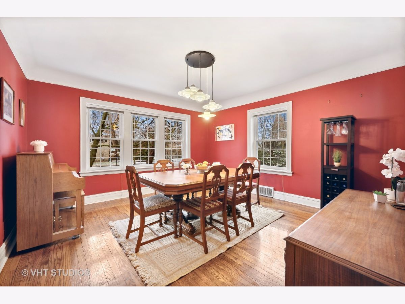
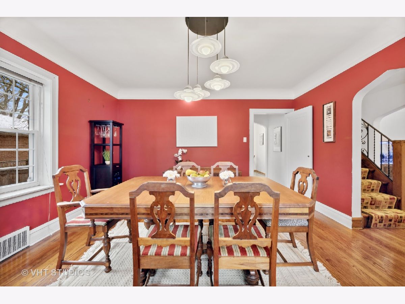

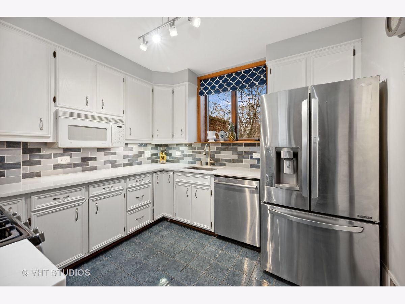
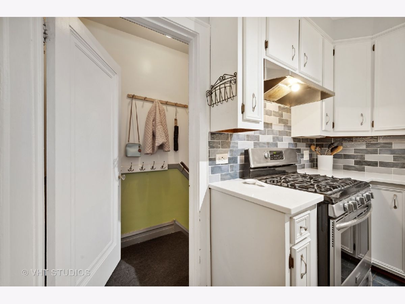
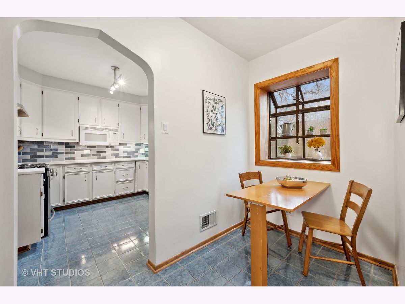
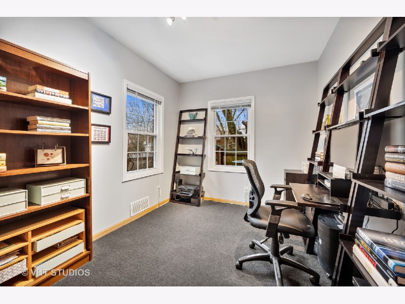
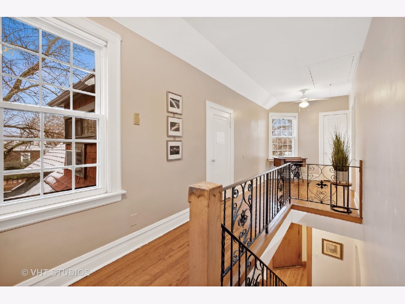
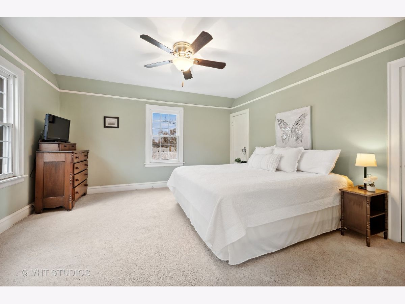
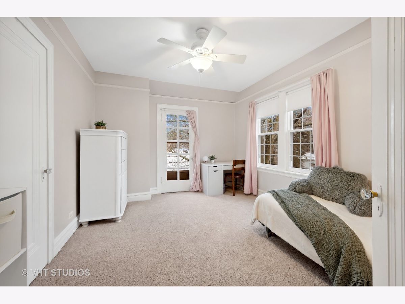
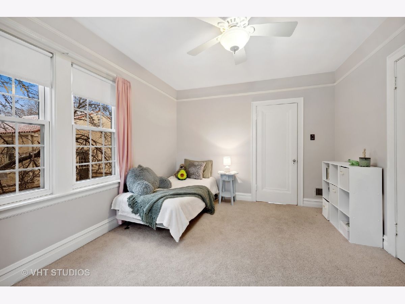
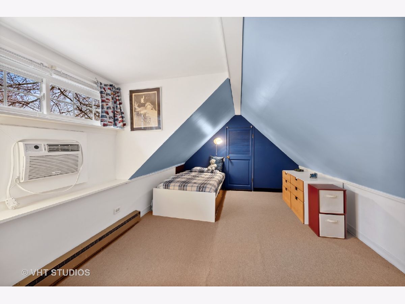
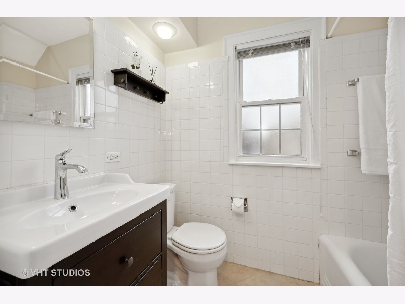
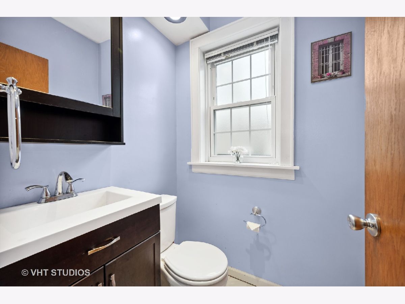
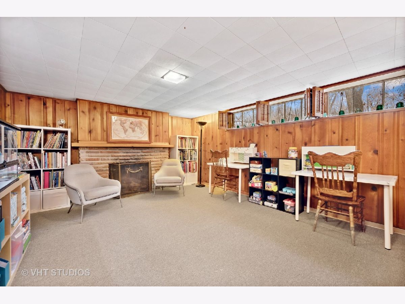
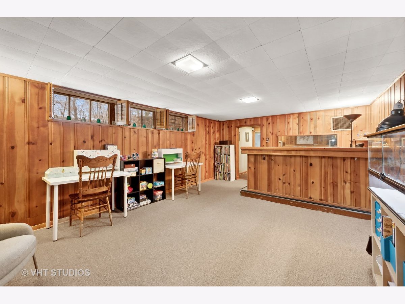
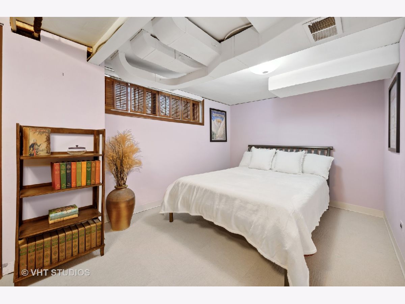
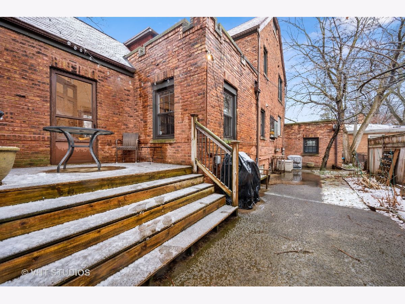
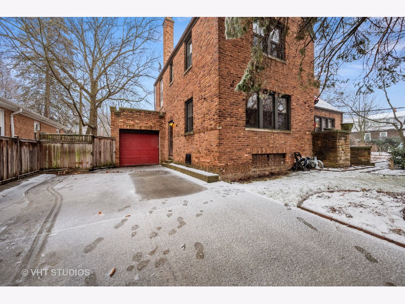
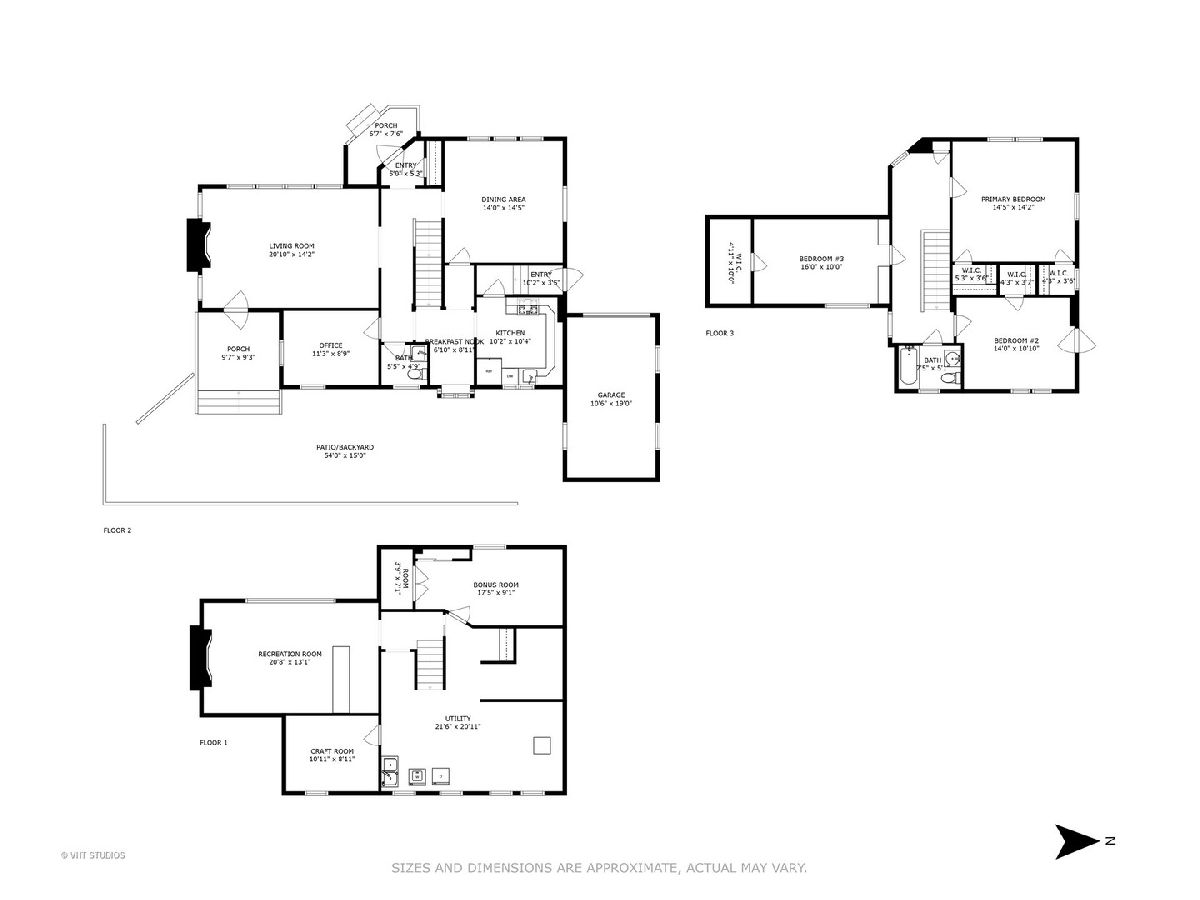
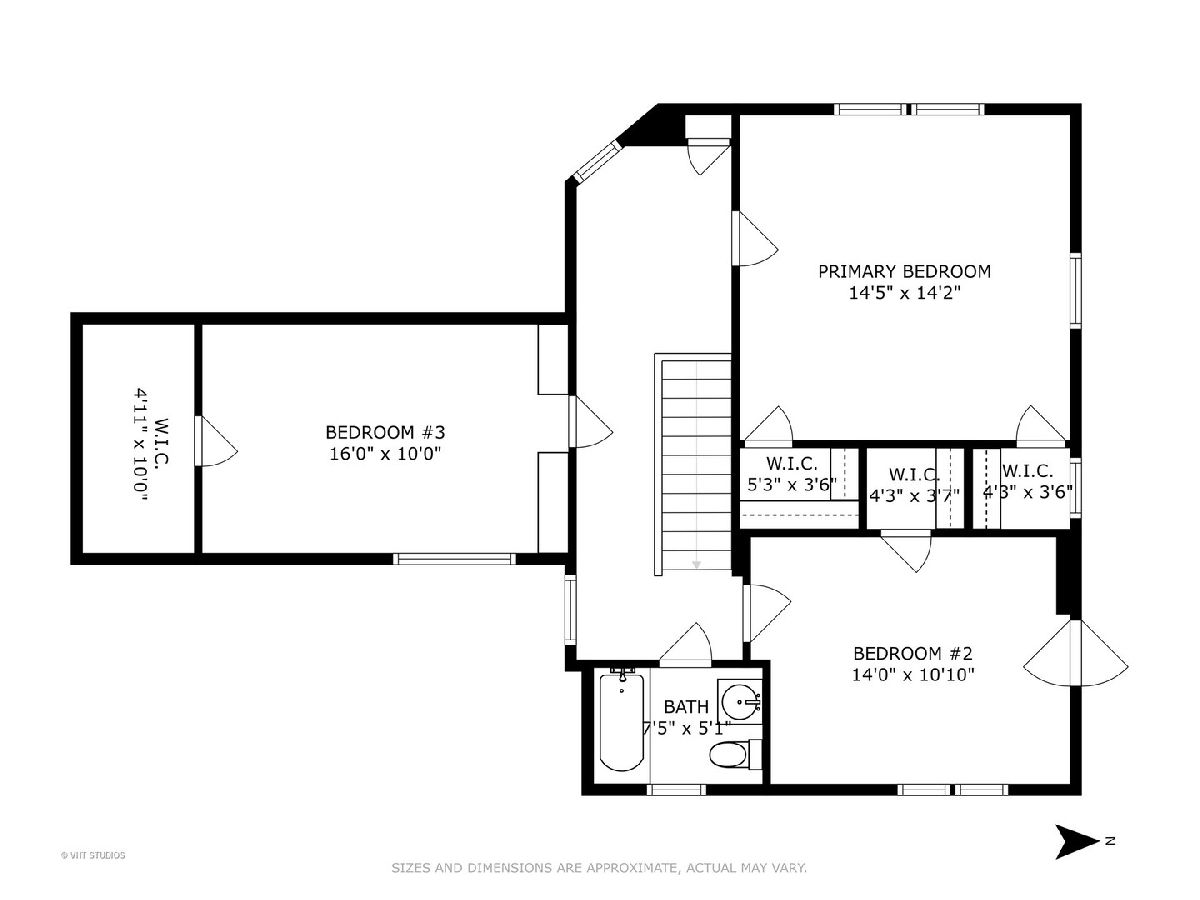
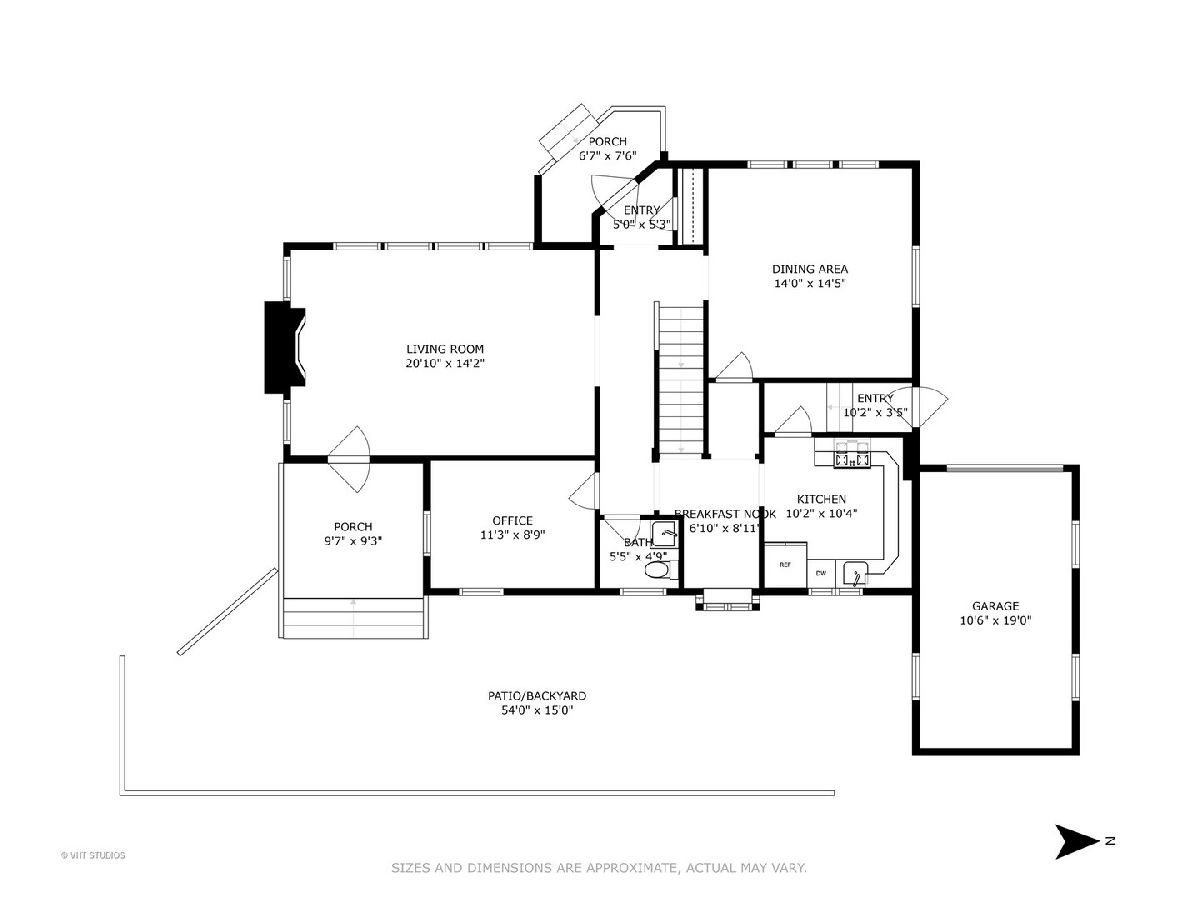
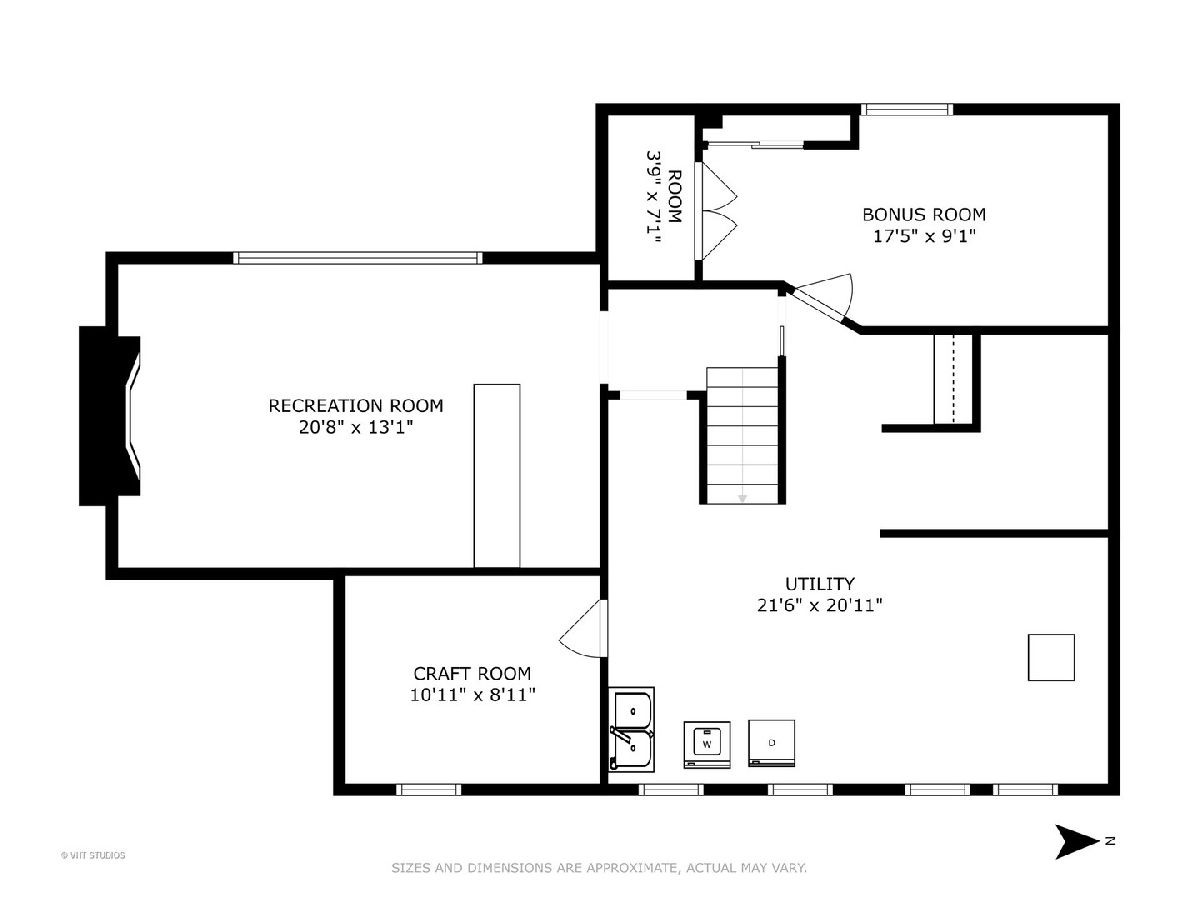
Room Specifics
Total Bedrooms: 4
Bedrooms Above Ground: 4
Bedrooms Below Ground: 0
Dimensions: —
Floor Type: —
Dimensions: —
Floor Type: —
Dimensions: —
Floor Type: —
Full Bathrooms: 2
Bathroom Amenities: —
Bathroom in Basement: 0
Rooms: —
Basement Description: Partially Finished
Other Specifics
| 1 | |
| — | |
| Concrete | |
| — | |
| — | |
| 90X65 | |
| Pull Down Stair | |
| — | |
| — | |
| — | |
| Not in DB | |
| — | |
| — | |
| — | |
| — |
Tax History
| Year | Property Taxes |
|---|---|
| 2009 | $7,404 |
| 2023 | $11,944 |
Contact Agent
Nearby Similar Homes
Nearby Sold Comparables
Contact Agent
Listing Provided By
Baird & Warner

