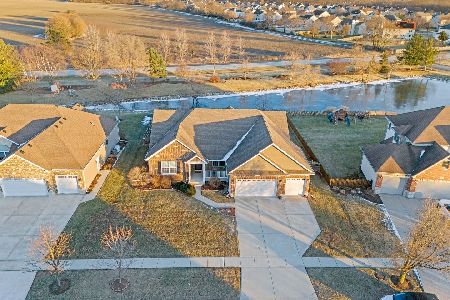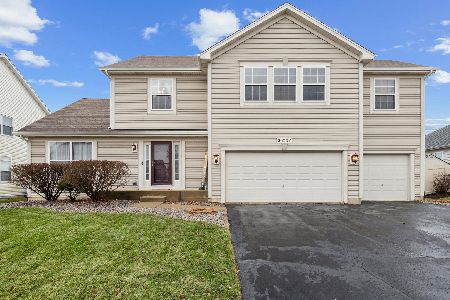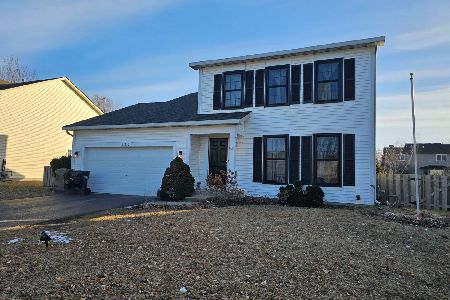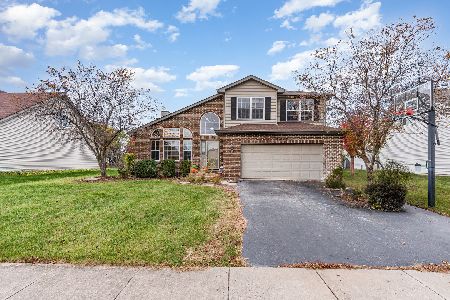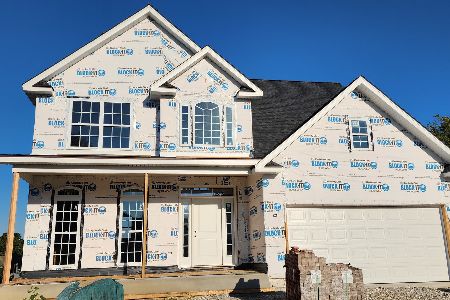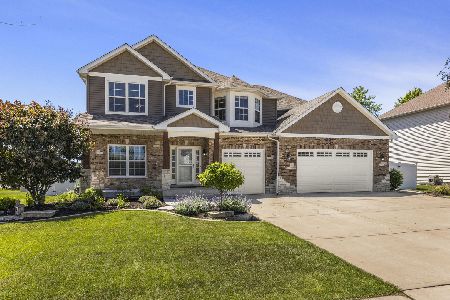401 Frontier Drive, Minooka, Illinois 60447
$377,000
|
Sold
|
|
| Status: | Closed |
| Sqft: | 3,586 |
| Cost/Sqft: | $107 |
| Beds: | 4 |
| Baths: | 4 |
| Year Built: | 2005 |
| Property Taxes: | $10,137 |
| Days On Market: | 2476 |
| Lot Size: | 0,28 |
Description
Beautiful Executive custom built home in Westwind Subdivision. Stop the search...this is the one! Enter to soaring 2-story foyer and living room. Separate 15 X 11 dining room to accommodate large gatherings. Amazing gourmet kitchen featuring island, granite, and stainless steel appliances. Family room features beautiful 2-story stone fireplace with gas start. First floor Den/Study plus mud room with cubbies for all the gear! Fabulous master suite with gas fireplace, sitting area, private luxury master bath and enormous walk-in closet complete with organizers. 3 additional generously sized bedrooms share a hall bath and 2nd floor laundry for added convenience. Finished basement with 5th bedroom, 3rd full bath, recreation room with wet bar and exercise area. Enjoy the outdoors on the paver patio. Fenced-in yard with dog run. Wow... fine details everywhere. See it...Love it...Buy it!
Property Specifics
| Single Family | |
| — | |
| — | |
| 2005 | |
| Full | |
| — | |
| No | |
| 0.28 |
| Grundy | |
| Westwind | |
| 200 / Annual | |
| None | |
| Public | |
| Public Sewer | |
| 10357441 | |
| 0313278007 |
Property History
| DATE: | EVENT: | PRICE: | SOURCE: |
|---|---|---|---|
| 1 Jul, 2008 | Sold | $379,900 | MRED MLS |
| 19 May, 2008 | Under contract | $399,800 | MRED MLS |
| — | Last price change | $399,900 | MRED MLS |
| 2 Feb, 2007 | Listed for sale | $449,900 | MRED MLS |
| 20 Jun, 2019 | Sold | $377,000 | MRED MLS |
| 6 May, 2019 | Under contract | $384,500 | MRED MLS |
| 26 Apr, 2019 | Listed for sale | $384,500 | MRED MLS |
Room Specifics
Total Bedrooms: 5
Bedrooms Above Ground: 4
Bedrooms Below Ground: 1
Dimensions: —
Floor Type: Carpet
Dimensions: —
Floor Type: Carpet
Dimensions: —
Floor Type: Carpet
Dimensions: —
Floor Type: —
Full Bathrooms: 4
Bathroom Amenities: Separate Shower,Double Sink,Garden Tub
Bathroom in Basement: 1
Rooms: Bedroom 5,Den,Recreation Room,Exercise Room,Mud Room
Basement Description: Finished
Other Specifics
| 3 | |
| Concrete Perimeter | |
| Concrete | |
| Patio, Porch, Dog Run | |
| Fenced Yard | |
| 85X141 | |
| — | |
| Full | |
| Bar-Wet, Hardwood Floors, Second Floor Laundry, Walk-In Closet(s) | |
| Double Oven, Microwave, Dishwasher, Refrigerator, Washer, Dryer, Disposal, Stainless Steel Appliance(s), Cooktop | |
| Not in DB | |
| — | |
| — | |
| — | |
| Gas Log, Gas Starter |
Tax History
| Year | Property Taxes |
|---|---|
| 2008 | $3,397 |
| 2019 | $10,137 |
Contact Agent
Nearby Similar Homes
Nearby Sold Comparables
Contact Agent
Listing Provided By
Spring Realty

