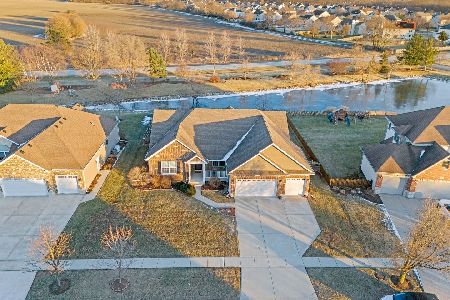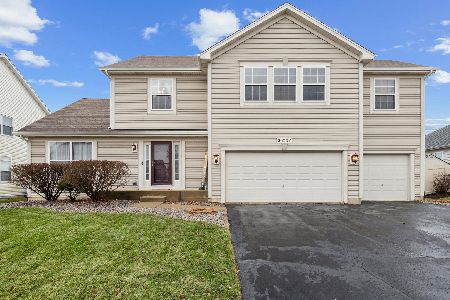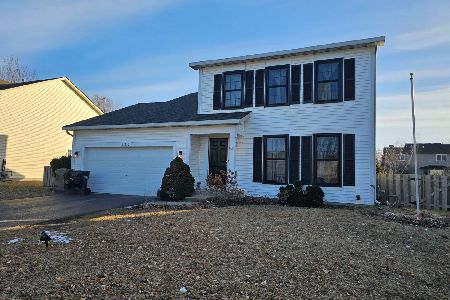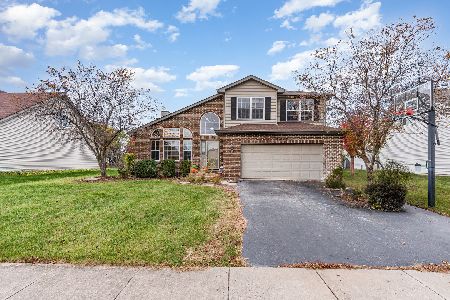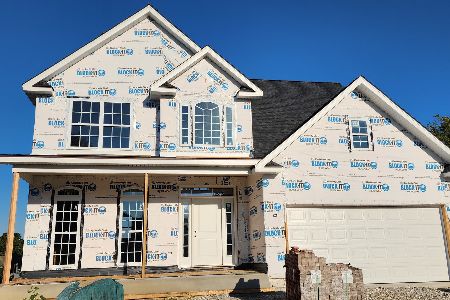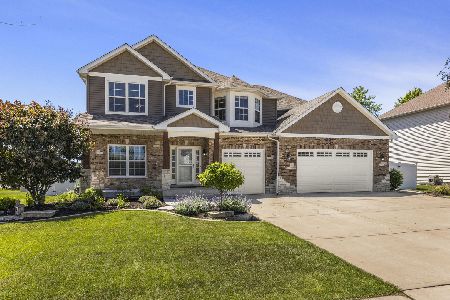405 Frontier Drive, Minooka, Illinois 60447
$295,000
|
Sold
|
|
| Status: | Closed |
| Sqft: | 2,956 |
| Cost/Sqft: | $101 |
| Beds: | 4 |
| Baths: | 4 |
| Year Built: | 2006 |
| Property Taxes: | $6,512 |
| Days On Market: | 4263 |
| Lot Size: | 0,28 |
Description
1st Floor Master Suite: granite dual Vanity, Sep. Shower, Whirlpool Tub. Walk-in closets! Vaulted ceilings, Granite in Kitchen w/hardwood floors. Stamped concrete patio & garage floor. THIS IS A FANNIE MAE HOMEPATH PROPERTY. PURCHASE THIS PROPERTY FOR AS LITTLE AS 5% DOWN. PROPERTY IS ELIGIBLE FOR HOMEPATH MORTGAGE AND RENO FINANCING. SELLER DOES NOT PROVIDE SURVEY OR TERMITE.
Property Specifics
| Single Family | |
| — | |
| — | |
| 2006 | |
| Full | |
| — | |
| No | |
| 0.28 |
| Grundy | |
| — | |
| 300 / Annual | |
| Insurance | |
| Public | |
| Public Sewer | |
| 08634986 | |
| 0313278008 |
Property History
| DATE: | EVENT: | PRICE: | SOURCE: |
|---|---|---|---|
| 26 Jun, 2008 | Sold | $330,000 | MRED MLS |
| 30 May, 2008 | Under contract | $335,000 | MRED MLS |
| 15 Feb, 2008 | Listed for sale | $335,000 | MRED MLS |
| 30 Sep, 2014 | Sold | $295,000 | MRED MLS |
| 4 Aug, 2014 | Under contract | $299,700 | MRED MLS |
| 4 Jun, 2014 | Listed for sale | $299,700 | MRED MLS |
Room Specifics
Total Bedrooms: 4
Bedrooms Above Ground: 4
Bedrooms Below Ground: 0
Dimensions: —
Floor Type: Carpet
Dimensions: —
Floor Type: Carpet
Dimensions: —
Floor Type: Carpet
Full Bathrooms: 4
Bathroom Amenities: Whirlpool,Separate Shower,Double Sink
Bathroom in Basement: 1
Rooms: Den
Basement Description: Partially Finished
Other Specifics
| 3 | |
| Concrete Perimeter | |
| Concrete | |
| Patio, Stamped Concrete Patio, Brick Paver Patio | |
| — | |
| 87X145 | |
| — | |
| Full | |
| Vaulted/Cathedral Ceilings, Hardwood Floors, First Floor Bedroom, First Floor Full Bath | |
| — | |
| Not in DB | |
| Sidewalks, Street Lights, Street Paved | |
| — | |
| — | |
| — |
Tax History
| Year | Property Taxes |
|---|---|
| 2014 | $6,512 |
Contact Agent
Nearby Similar Homes
Nearby Sold Comparables
Contact Agent
Listing Provided By
TLC Real Estate Services

