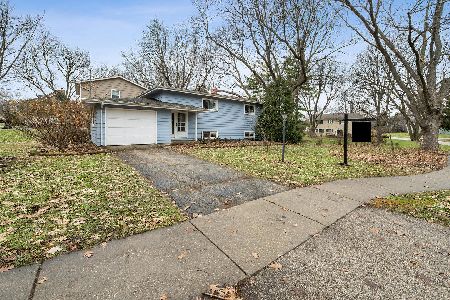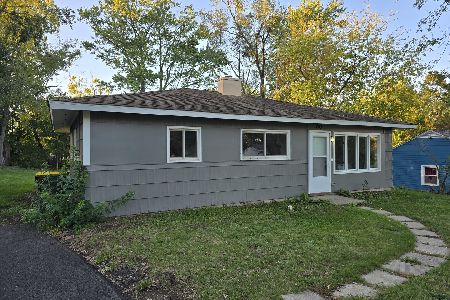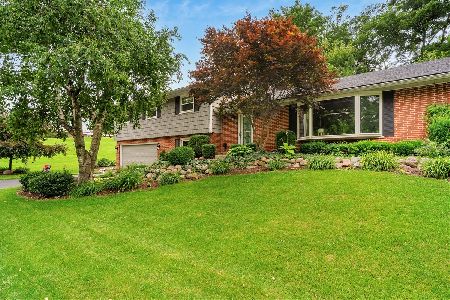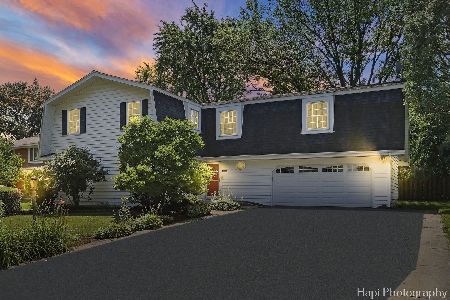401 High Road, Cary, Illinois 60013
$385,000
|
Sold
|
|
| Status: | Closed |
| Sqft: | 3,428 |
| Cost/Sqft: | $117 |
| Beds: | 5 |
| Baths: | 5 |
| Year Built: | 1971 |
| Property Taxes: | $10,456 |
| Days On Market: | 2063 |
| Lot Size: | 0,61 |
Description
Be amazed by this home's seamless combination of traditional and contemporary. Located in beautiful Brigadoon, near METRA and downtown. This lovingly cared for home features a formal living and dining room opening to a spacious updated kitchen, hearth room, and huge family room showcasing the picturesque backyard overlooking a valley. Family room is filled with natural light and surrounded by large windows, the hardwood floors have radiant heat. The kitchen is designed to host large gatherings with extra-long island with cooktop, new countertops, and double oven. There are five bedrooms on the second floor. Master bedroom with trey ceiling, master bath with separate jacuzzi tub, double sinks, and four-jet shower. The additional bedrooms are all generous in size, including a second mini-master suite, and a second bedroom with a sitting area. Second-floor laundry/craft room. Basement with 18 X 15' office with radiant floors. Home features zoned heating and cooling, two hot water heaters, central vacuum system, intercom system, UV light air cleaning system, an above ground pool. Items new and newer including windows, roof, and garage door. A listing of features and updates is available in additional documents.
Property Specifics
| Single Family | |
| — | |
| Colonial | |
| 1971 | |
| Full | |
| — | |
| No | |
| 0.61 |
| Mc Henry | |
| Brigadoon | |
| 0 / Not Applicable | |
| None | |
| Public | |
| Public Sewer | |
| 10724906 | |
| 1913406014 |
Nearby Schools
| NAME: | DISTRICT: | DISTANCE: | |
|---|---|---|---|
|
Grade School
Briargate Elementary School |
26 | — | |
|
Middle School
Cary Junior High School |
26 | Not in DB | |
|
High School
Cary-grove Community High School |
155 | Not in DB | |
Property History
| DATE: | EVENT: | PRICE: | SOURCE: |
|---|---|---|---|
| 27 Jul, 2020 | Sold | $385,000 | MRED MLS |
| 14 Jun, 2020 | Under contract | $399,500 | MRED MLS |
| 26 May, 2020 | Listed for sale | $399,500 | MRED MLS |
| 15 Aug, 2025 | Sold | $550,000 | MRED MLS |
| 25 Jul, 2025 | Under contract | $560,000 | MRED MLS |
| 16 Jul, 2025 | Listed for sale | $560,000 | MRED MLS |
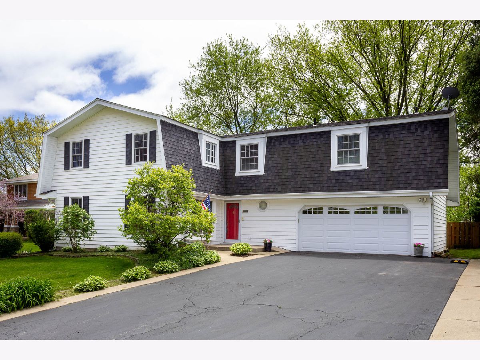
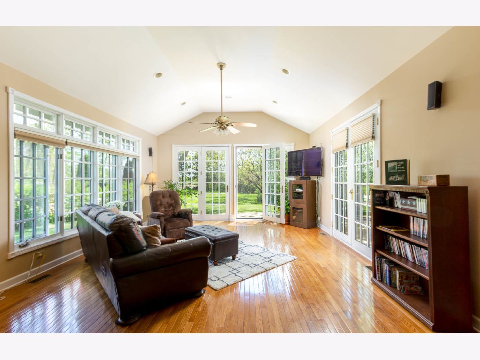
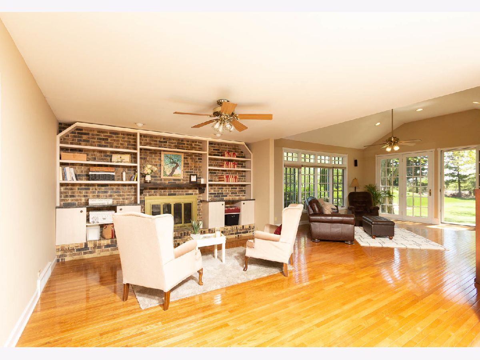
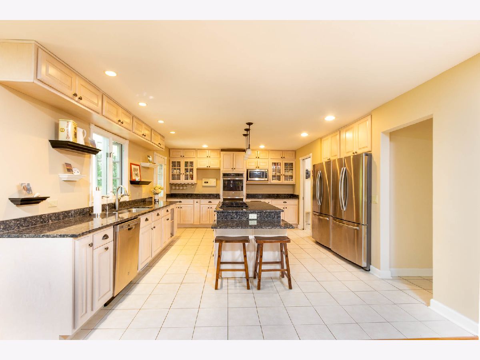
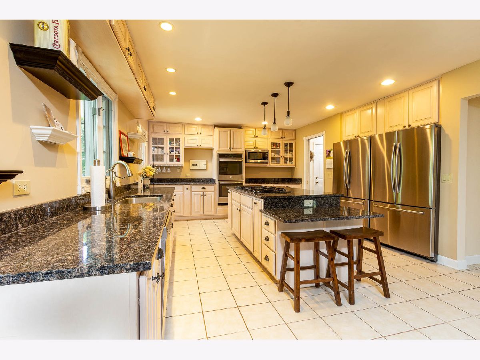
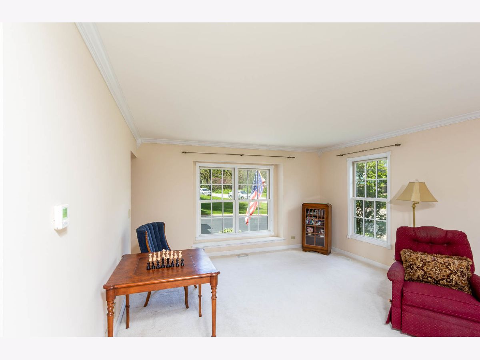
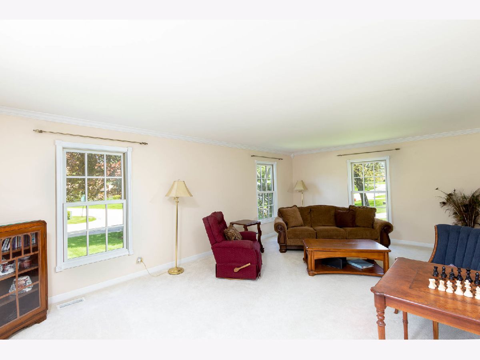
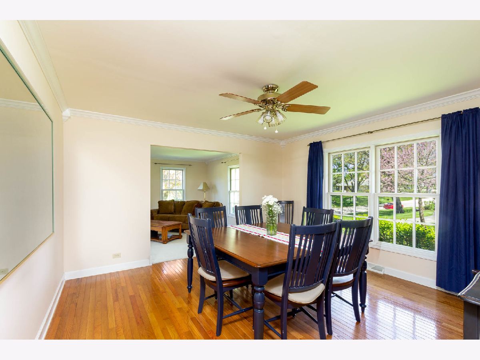
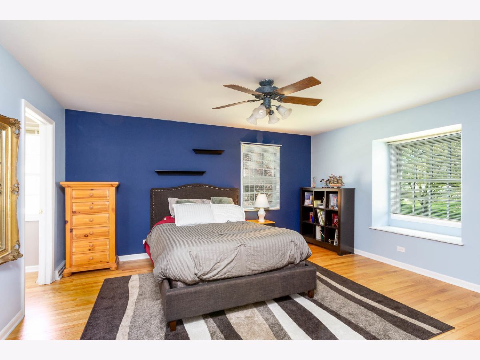
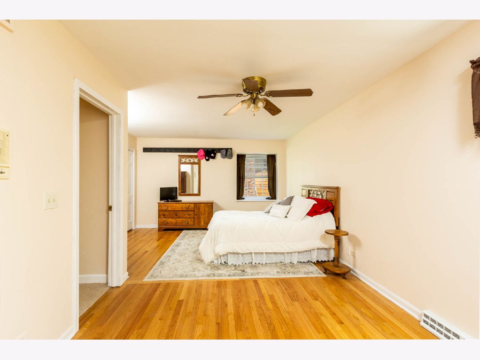
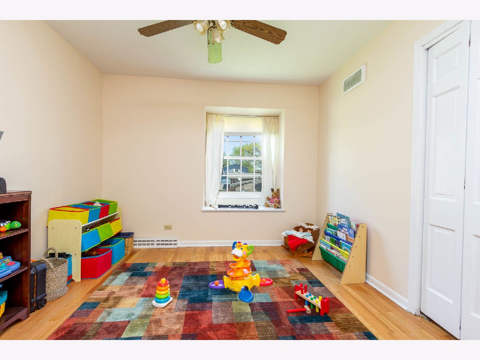
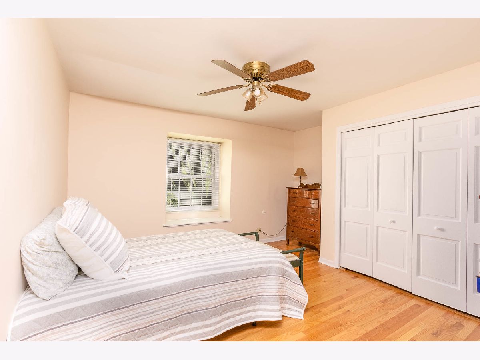
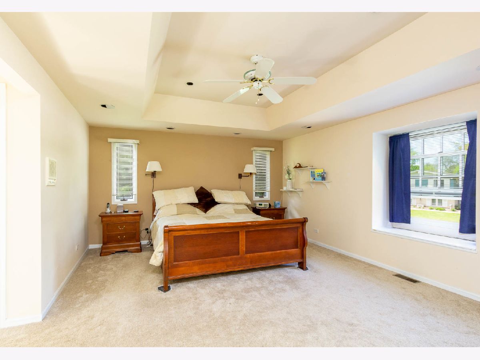
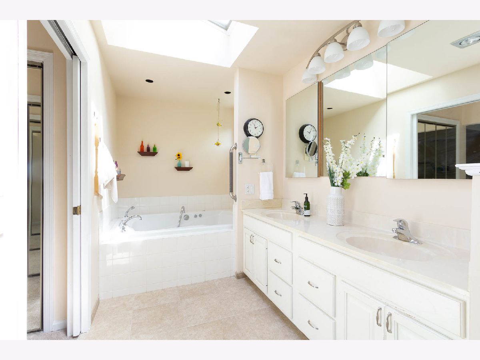
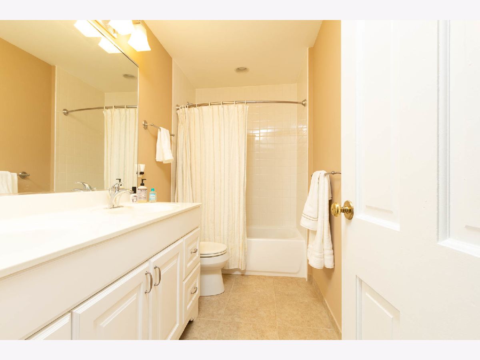
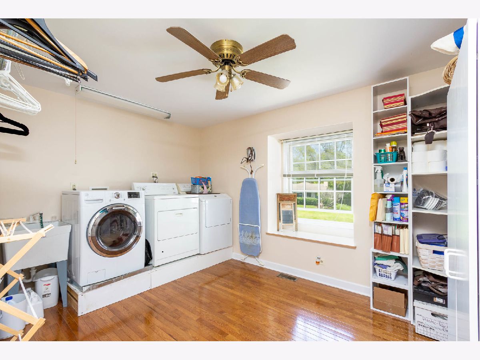
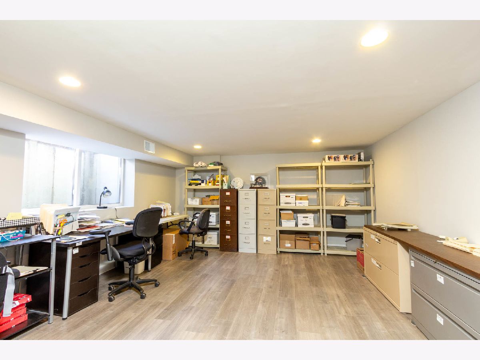
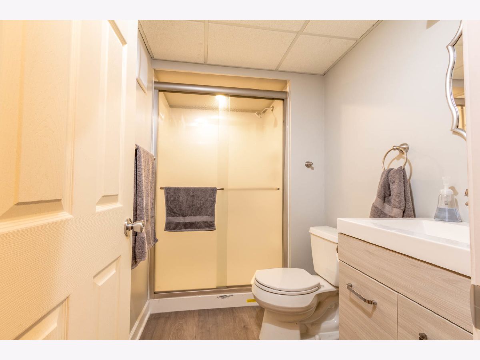
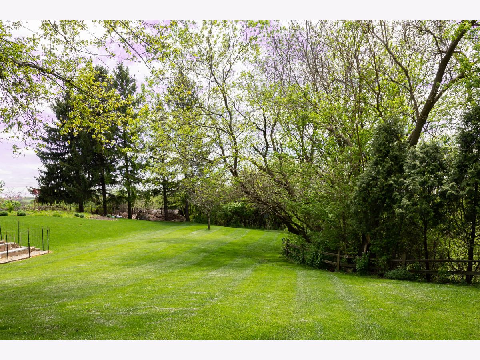
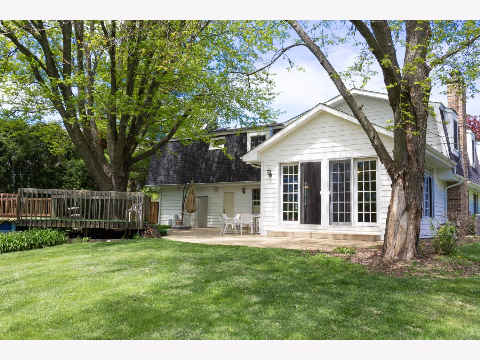
Room Specifics
Total Bedrooms: 5
Bedrooms Above Ground: 5
Bedrooms Below Ground: 0
Dimensions: —
Floor Type: Hardwood
Dimensions: —
Floor Type: Hardwood
Dimensions: —
Floor Type: Hardwood
Dimensions: —
Floor Type: —
Full Bathrooms: 5
Bathroom Amenities: Whirlpool,Separate Shower,Double Sink
Bathroom in Basement: 1
Rooms: Bedroom 5,Sitting Room,Foyer,Mud Room,Office
Basement Description: Partially Finished
Other Specifics
| 2 | |
| Concrete Perimeter | |
| Asphalt | |
| Deck, Patio, Above Ground Pool | |
| Nature Preserve Adjacent,Mature Trees | |
| 109X267.7X95.9X251.5 | |
| — | |
| Full | |
| Vaulted/Cathedral Ceilings, Skylight(s), Hardwood Floors, Heated Floors, Second Floor Laundry, Walk-In Closet(s) | |
| Double Oven, Microwave, Dishwasher, Refrigerator, Washer, Dryer, Disposal, Water Softener | |
| Not in DB | |
| — | |
| — | |
| — | |
| Gas Log, Gas Starter |
Tax History
| Year | Property Taxes |
|---|---|
| 2020 | $10,456 |
Contact Agent
Nearby Similar Homes
Nearby Sold Comparables
Contact Agent
Listing Provided By
Flatland Homes, LTD

