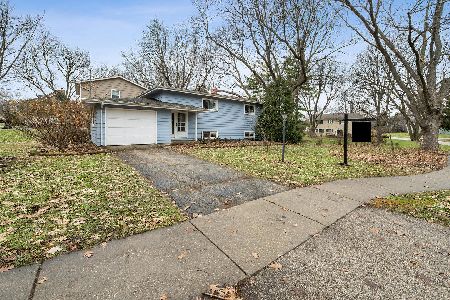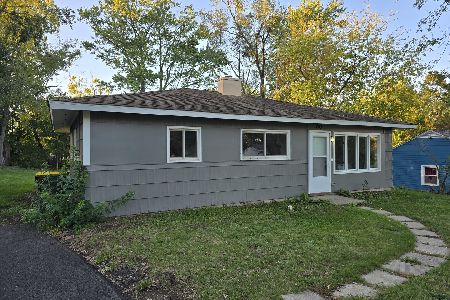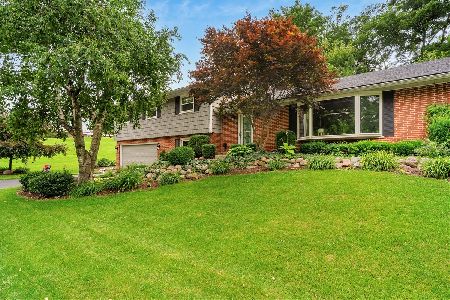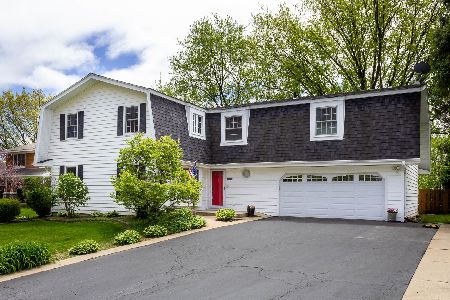401 High Road, Cary, Illinois 60013
$550,000
|
Sold
|
|
| Status: | Closed |
| Sqft: | 4,866 |
| Cost/Sqft: | $115 |
| Beds: | 5 |
| Baths: | 5 |
| Year Built: | 1971 |
| Property Taxes: | $0 |
| Days On Market: | 186 |
| Lot Size: | 0,61 |
Description
Welcome to this exquisite 6-bedroom, 4.5-bathroom home nestled in the heart of Cary, Illinois. Designed with modern living in mind, this property offers an open concept layout perfect for both relaxation and entertaining. The gourmet kitchen is a chef's delight, featuring two refrigerators, a double oven, and a spacious island that opens up to a sun-drenched family room. Surrounded by full-sized windows, the family room provides an inviting space filled with natural light. Upstairs, discover five well-appointed bedrooms, including a secondary master suite with its own private bathroom, ideal for guests or extended family. The luxurious main master suite is your personal retreat, complete with two walk-in closets, a jacuzzi tub, and a separate shower for ultimate comfort. Adding to the home's functionality is a massive second-floor laundry room with built-in shelving and a whole-house central vacuum system. The finished basement includes a sixth bedroom and a full bathroom, offering additional living space for family or visitors. Outdoor living is equally impressive with a heated above-ground pool, featuring electrical outlets by the pumps and filters, and a charming patio, perfect for enjoying warm summer days and hosting gatherings. The exterior also boasts raised garden beds with a timed drip watering system, ideal for maintaining a lush garden effortlessly. The property extends into a deep lot with a forested ravine/valley, providing a serene and picturesque backdrop for your home. This remarkable home seamlessly combines elegance with practicality, ready to welcome its new owners to a life of comfort and style. Don't miss the chance to call this stunning property your home!
Property Specifics
| Single Family | |
| — | |
| — | |
| 1971 | |
| — | |
| — | |
| No | |
| 0.61 |
| — | |
| Brigadoon | |
| 0 / Not Applicable | |
| — | |
| — | |
| — | |
| 12421351 | |
| 1913406014 |
Nearby Schools
| NAME: | DISTRICT: | DISTANCE: | |
|---|---|---|---|
|
Grade School
Briargate Elementary School |
26 | — | |
|
Middle School
Cary Junior High School |
26 | Not in DB | |
|
High School
Cary-grove Community High School |
155 | Not in DB | |
Property History
| DATE: | EVENT: | PRICE: | SOURCE: |
|---|---|---|---|
| 27 Jul, 2020 | Sold | $385,000 | MRED MLS |
| 14 Jun, 2020 | Under contract | $399,500 | MRED MLS |
| 26 May, 2020 | Listed for sale | $399,500 | MRED MLS |
| 15 Aug, 2025 | Sold | $550,000 | MRED MLS |
| 25 Jul, 2025 | Under contract | $560,000 | MRED MLS |
| 16 Jul, 2025 | Listed for sale | $560,000 | MRED MLS |
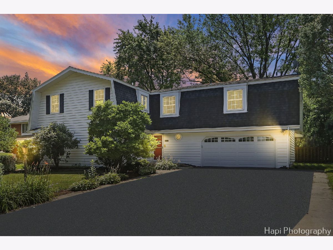
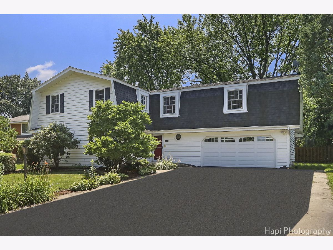
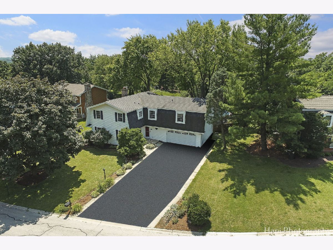
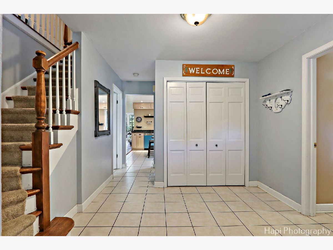
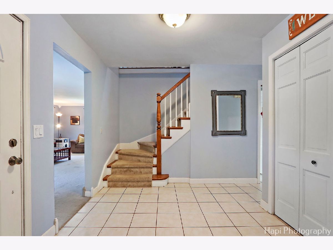
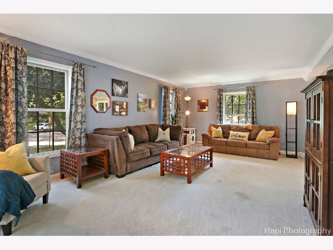
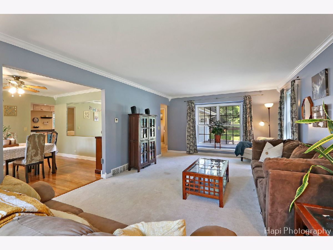
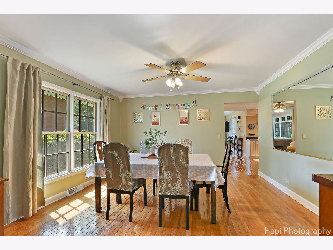
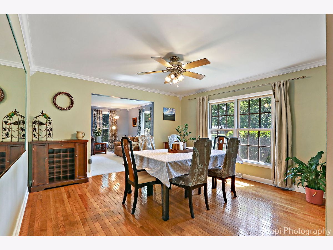
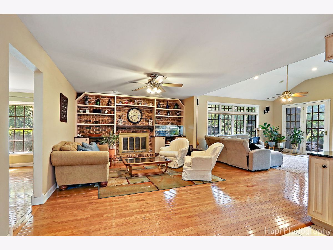
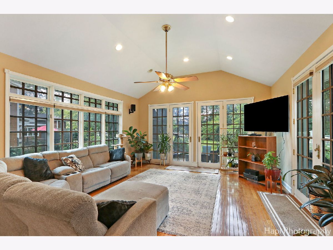
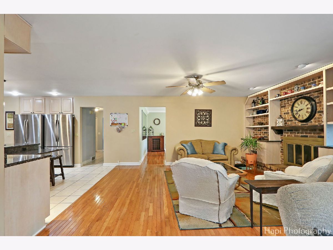
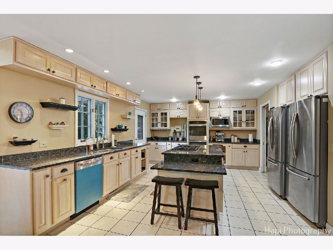
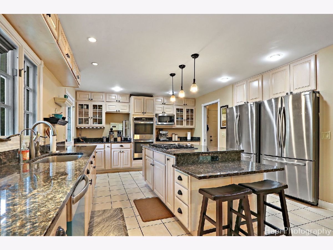
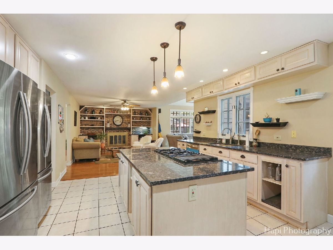
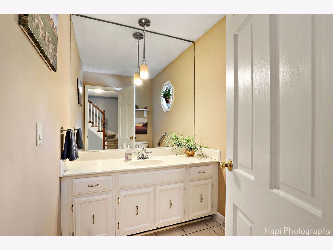
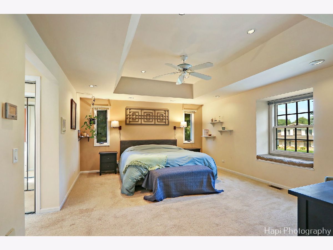
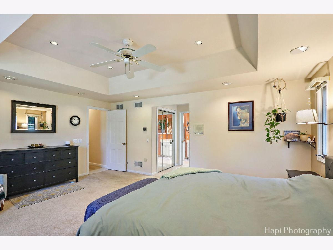
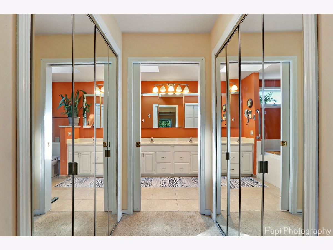
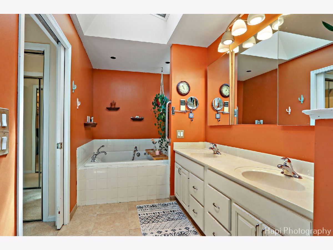
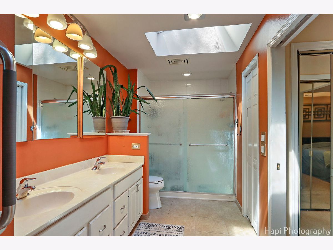
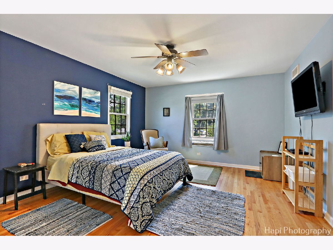
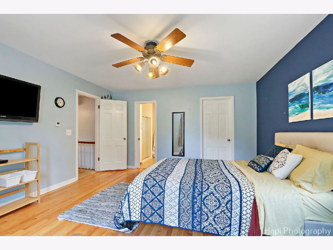
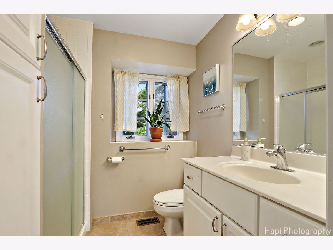
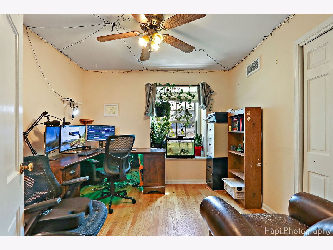
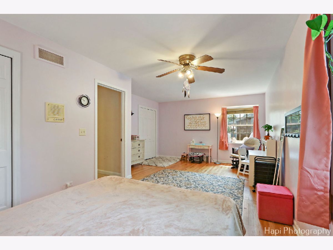
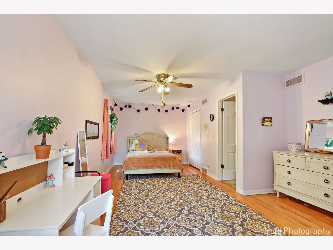
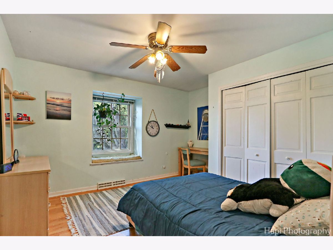
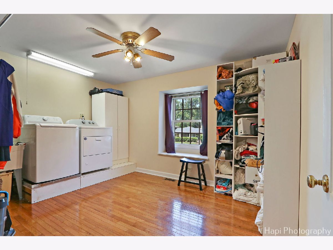
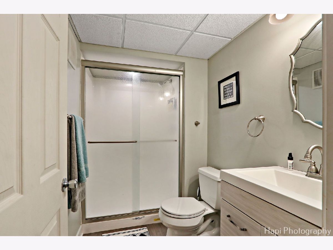
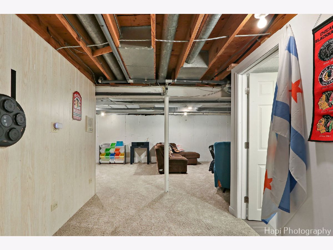
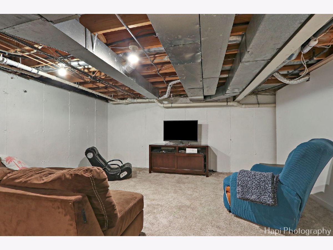
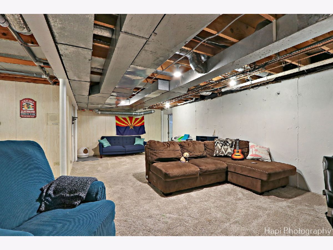
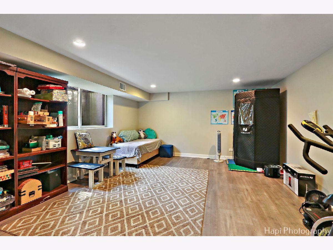
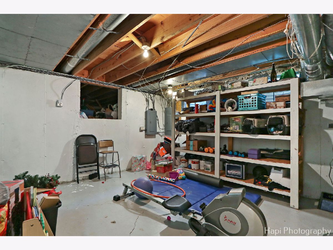
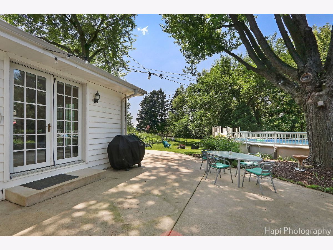
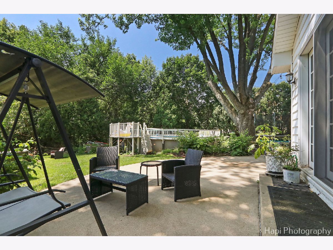
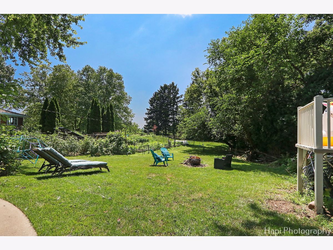
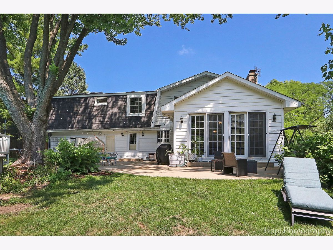
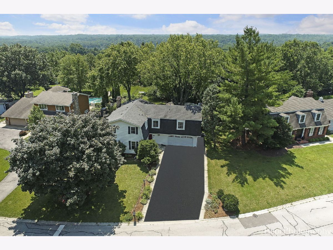
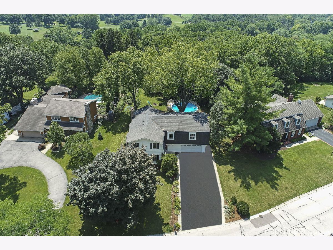
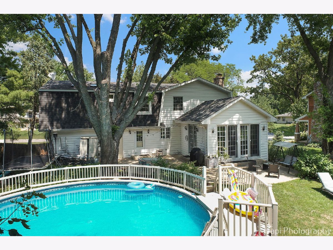
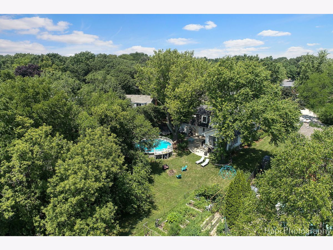
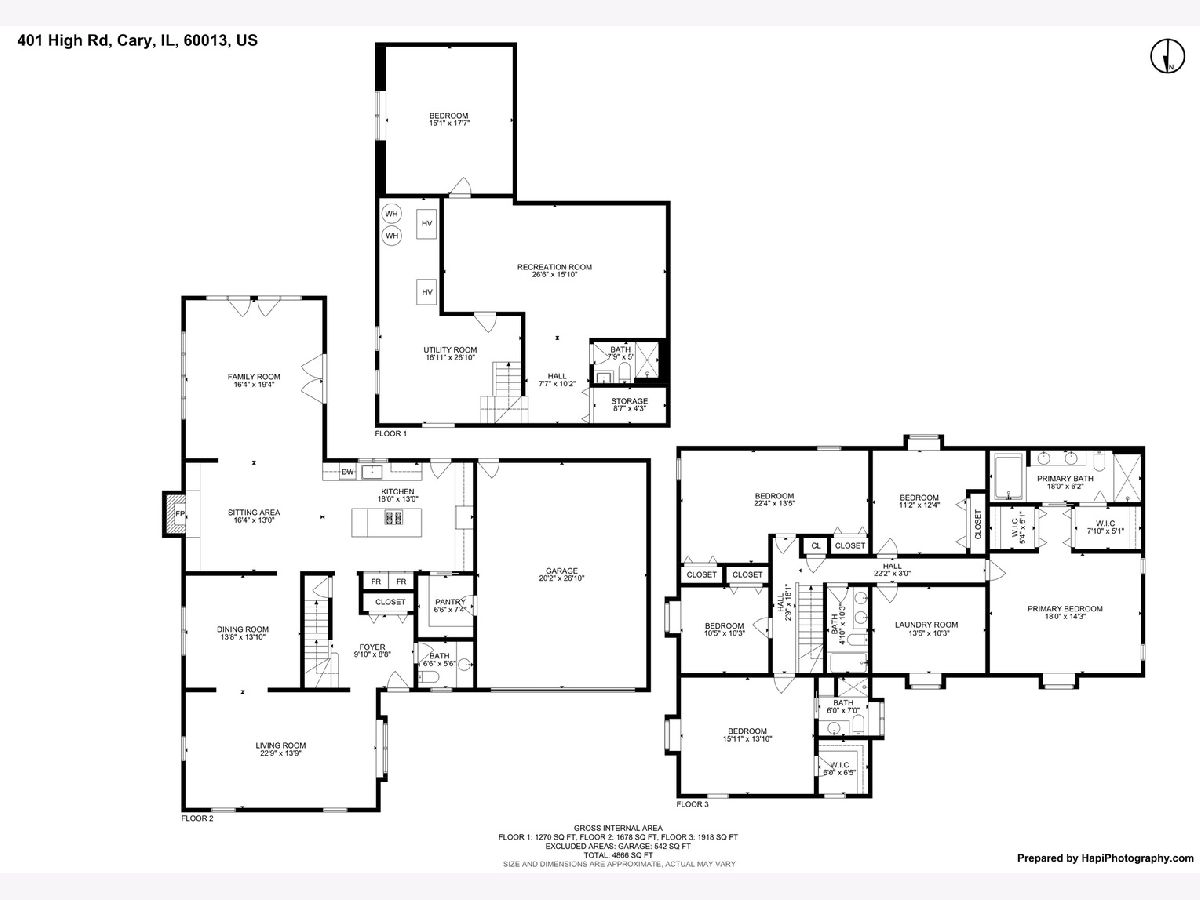
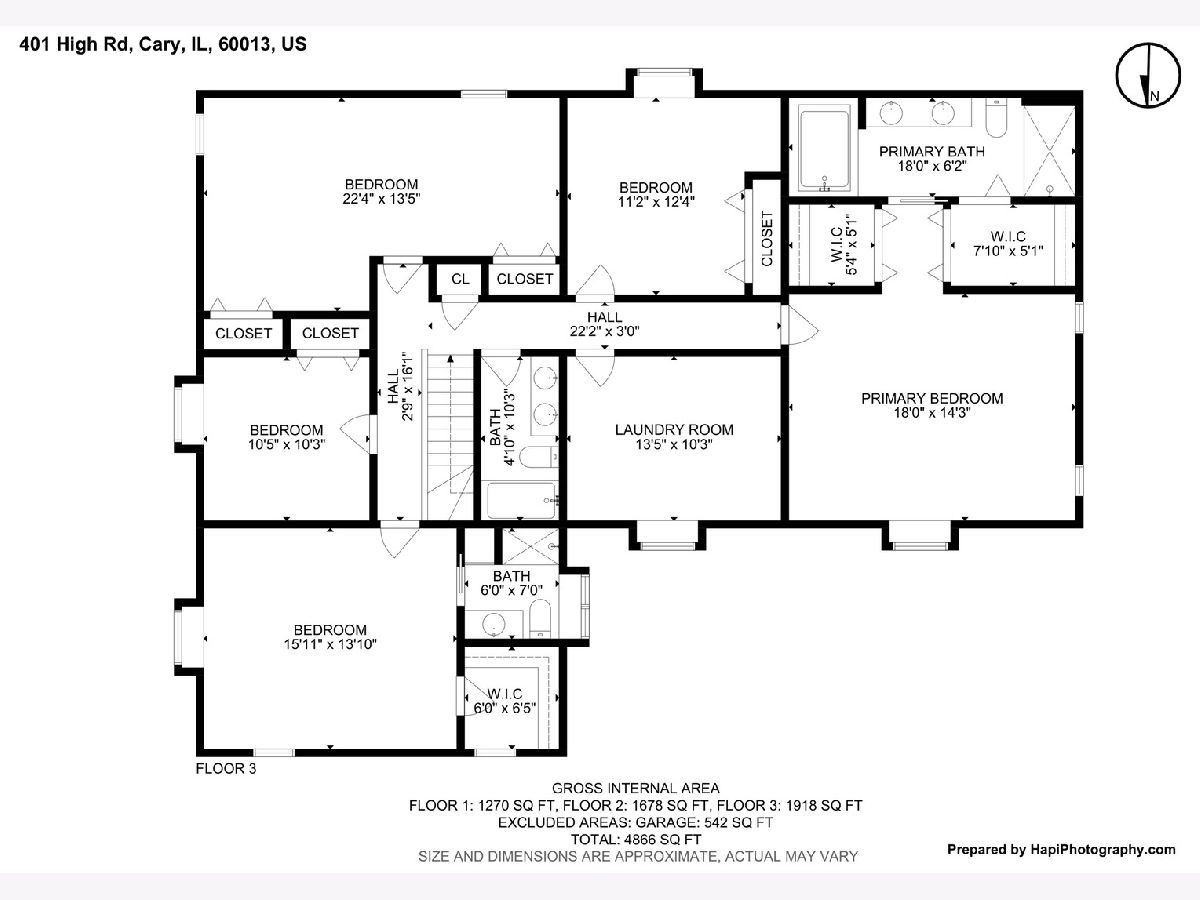
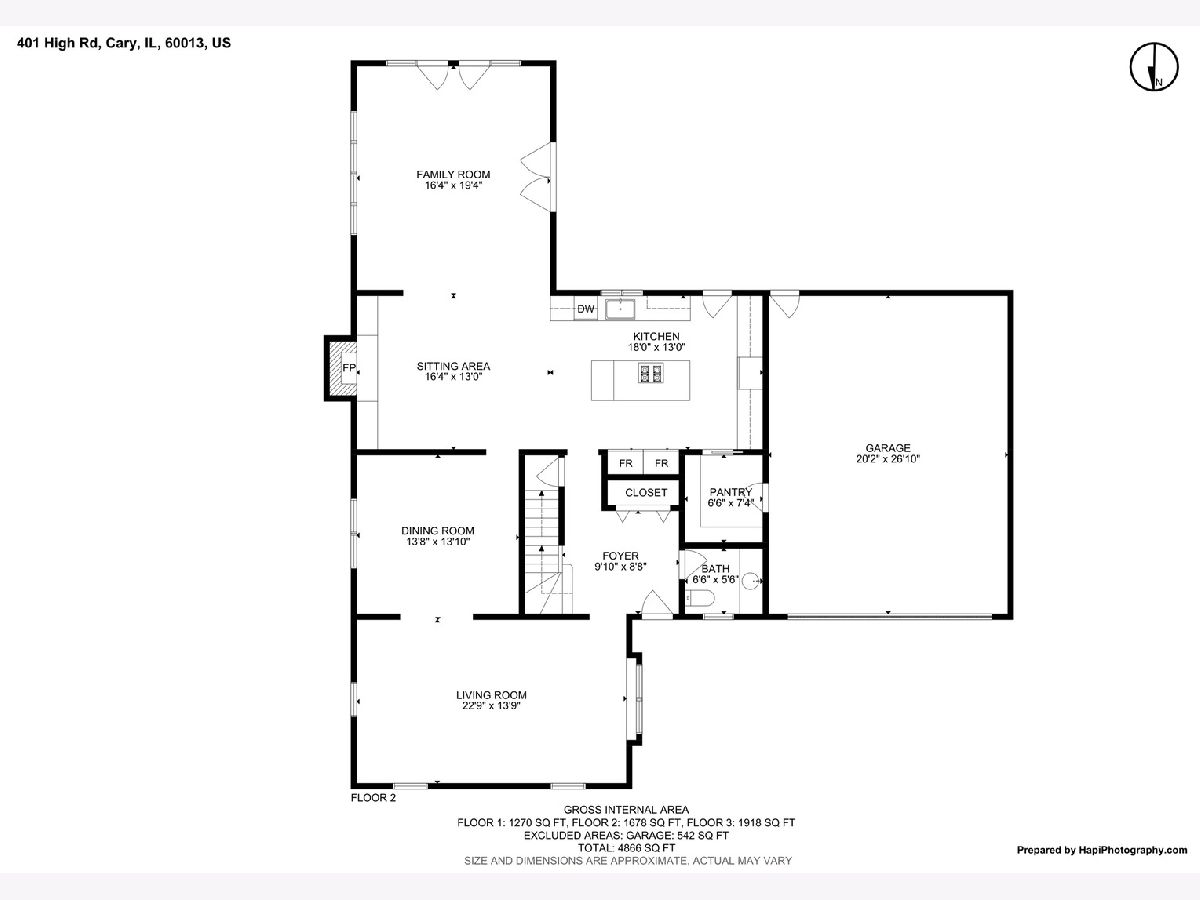
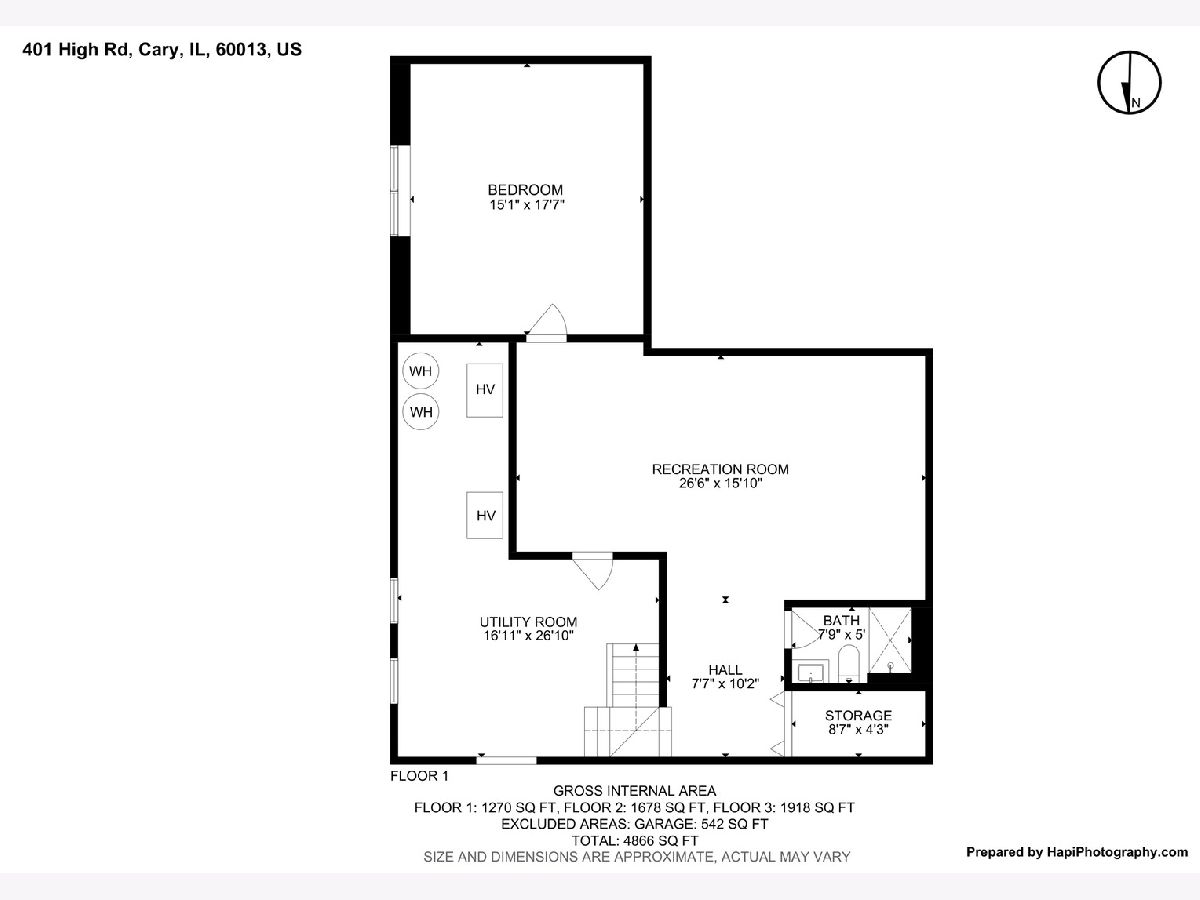
Room Specifics
Total Bedrooms: 6
Bedrooms Above Ground: 5
Bedrooms Below Ground: 1
Dimensions: —
Floor Type: —
Dimensions: —
Floor Type: —
Dimensions: —
Floor Type: —
Dimensions: —
Floor Type: —
Dimensions: —
Floor Type: —
Full Bathrooms: 5
Bathroom Amenities: Double Sink,Soaking Tub
Bathroom in Basement: 1
Rooms: —
Basement Description: —
Other Specifics
| 2 | |
| — | |
| — | |
| — | |
| — | |
| 109X267.7X95.9X251.5 | |
| — | |
| — | |
| — | |
| — | |
| Not in DB | |
| — | |
| — | |
| — | |
| — |
Tax History
| Year | Property Taxes |
|---|---|
| 2020 | $10,456 |
Contact Agent
Nearby Similar Homes
Nearby Sold Comparables
Contact Agent
Listing Provided By
Compass

