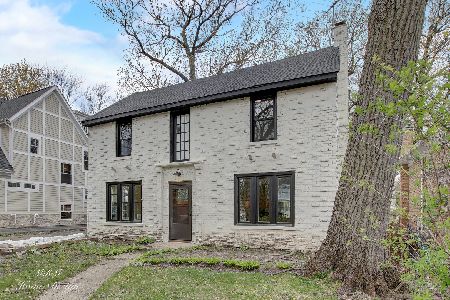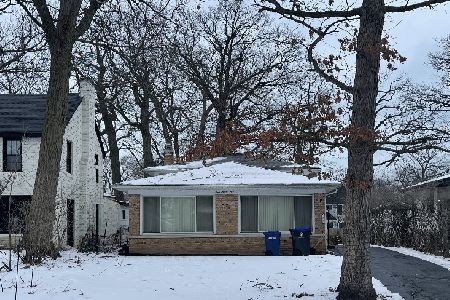401 Jefferson Avenue, Glencoe, Illinois 60022
$1,417,500
|
Sold
|
|
| Status: | Closed |
| Sqft: | 4,100 |
| Cost/Sqft: | $352 |
| Beds: | 5 |
| Baths: | 6 |
| Year Built: | 2013 |
| Property Taxes: | $24,016 |
| Days On Market: | 2020 |
| Lot Size: | 0,21 |
Description
Stunning newer construction Cape Cod style home with beautiful front porch and amazing 3rd floor space. Located in central Glencoe, on sought after presidential streets. This home offers 4 levels of living, 6 bedrooms, 5.1 bathrooms, open floor plan, exquisite architecture, custom cabinetry, second floor laundry, spacious mudroom and tons of storage. Beautiful millwork throughout, high-end finishes and appliances. Hardwood floors, including the spacious third floor with built-ins, dormer window seats and a full bath. Large basement with tall ceilings, recreational space, bedroom, wet bar and fridge, full bath and second laundry. The backyard has a large green space and beautiful bluestone patio. Just a few blocks to town, train, parks and schools.
Property Specifics
| Single Family | |
| — | |
| Cape Cod | |
| 2013 | |
| Full | |
| — | |
| No | |
| 0.21 |
| Cook | |
| — | |
| 0 / Not Applicable | |
| None | |
| Lake Michigan | |
| Public Sewer, Overhead Sewers | |
| 10773696 | |
| 05074090170000 |
Nearby Schools
| NAME: | DISTRICT: | DISTANCE: | |
|---|---|---|---|
|
Grade School
West School |
35 | — | |
|
Middle School
Central School |
35 | Not in DB | |
|
High School
New Trier Twp H.s. Northfield/wi |
203 | Not in DB | |
Property History
| DATE: | EVENT: | PRICE: | SOURCE: |
|---|---|---|---|
| 13 Jun, 2012 | Sold | $350,000 | MRED MLS |
| 17 Apr, 2012 | Under contract | $399,500 | MRED MLS |
| — | Last price change | $427,000 | MRED MLS |
| 30 Jan, 2012 | Listed for sale | $427,000 | MRED MLS |
| 6 May, 2013 | Sold | $1,440,000 | MRED MLS |
| 8 Feb, 2013 | Under contract | $1,475,000 | MRED MLS |
| 1 Aug, 2012 | Listed for sale | $1,475,000 | MRED MLS |
| 21 Aug, 2020 | Sold | $1,417,500 | MRED MLS |
| 13 Jul, 2020 | Under contract | $1,445,000 | MRED MLS |
| 8 Jul, 2020 | Listed for sale | $1,445,000 | MRED MLS |
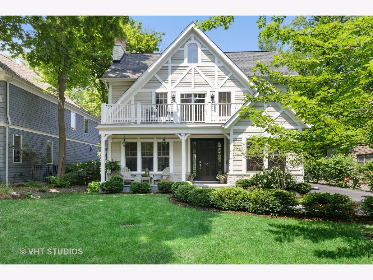
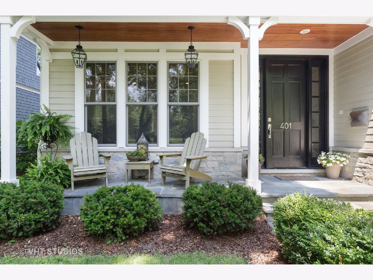
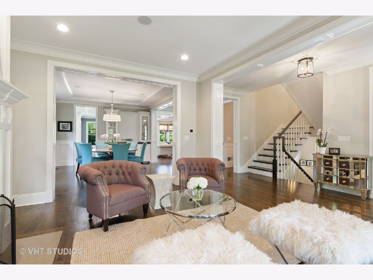
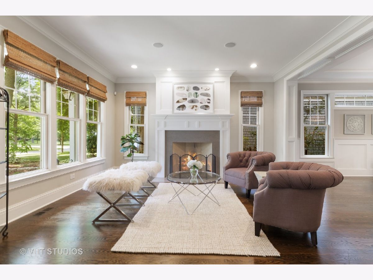
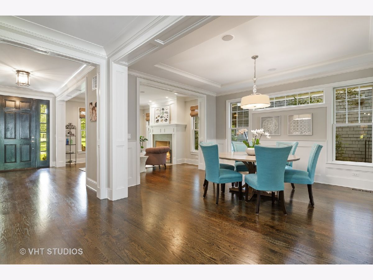
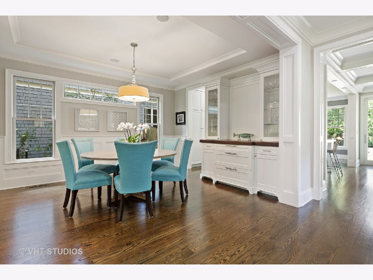
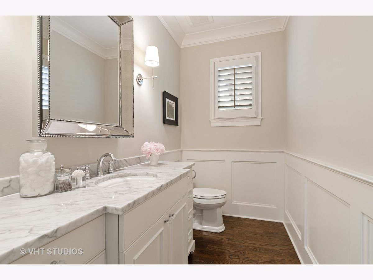
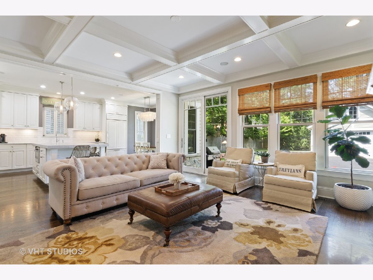
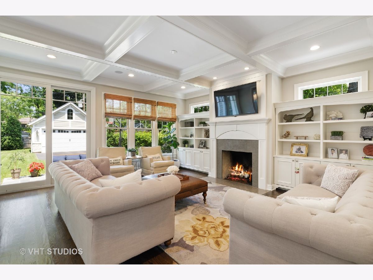
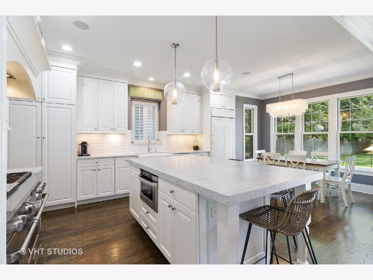
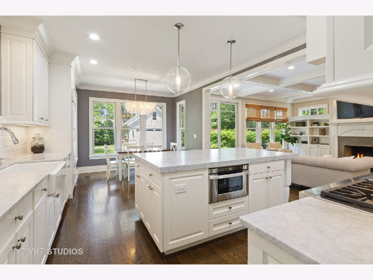
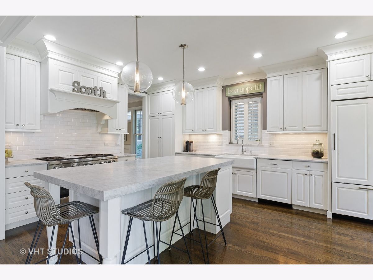
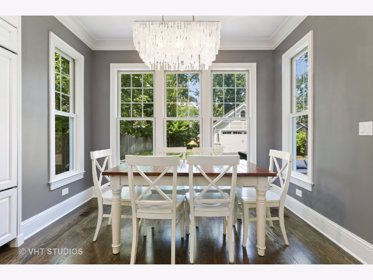
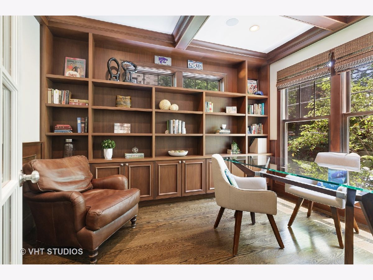
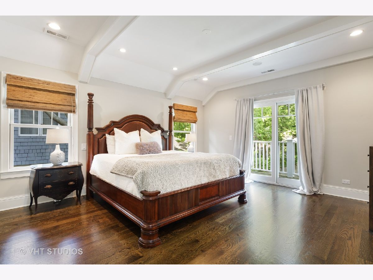
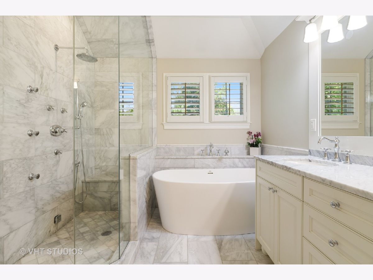
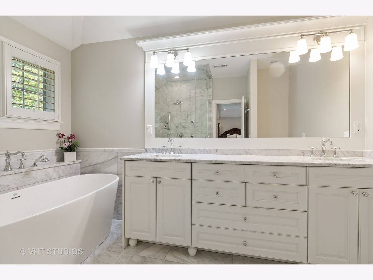
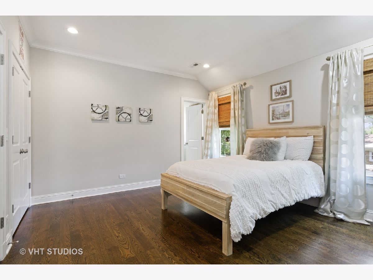
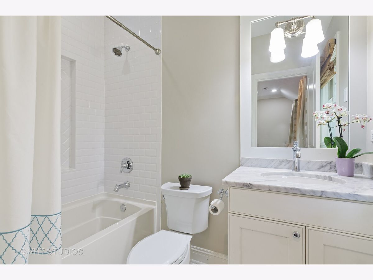
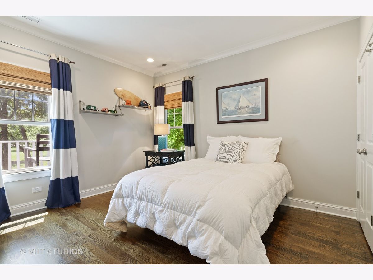
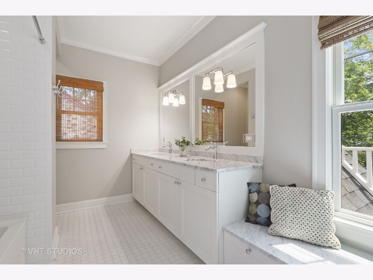
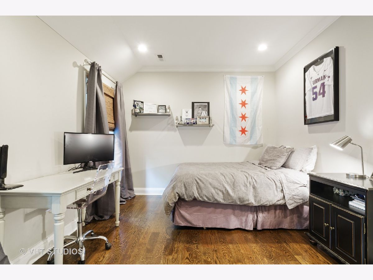
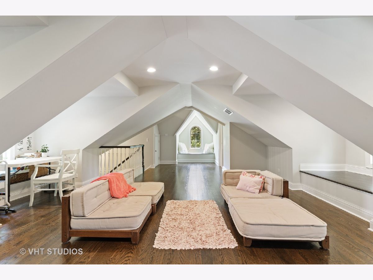
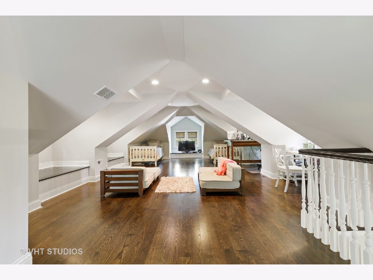
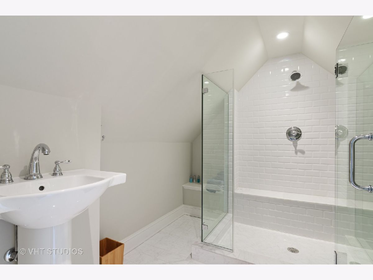
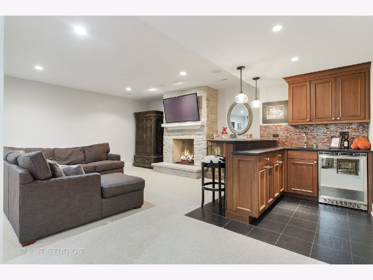
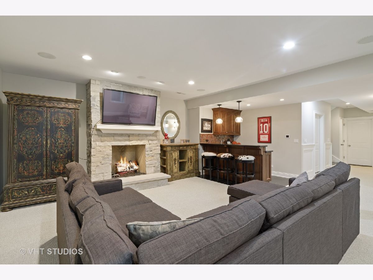
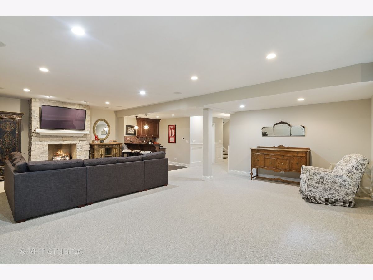
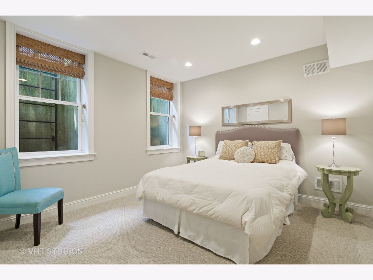
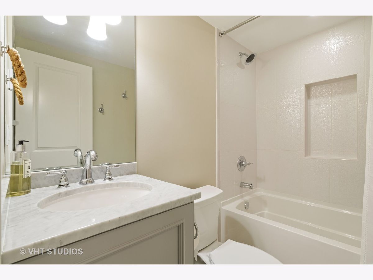
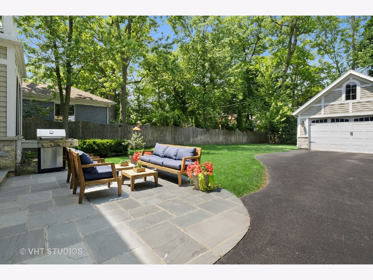
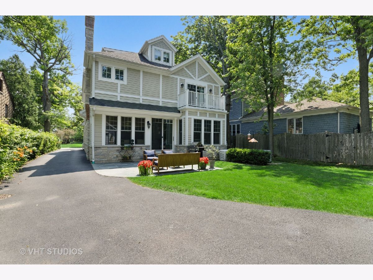
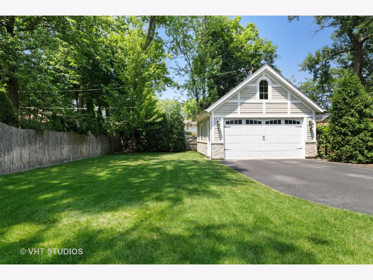
Room Specifics
Total Bedrooms: 6
Bedrooms Above Ground: 5
Bedrooms Below Ground: 1
Dimensions: —
Floor Type: Hardwood
Dimensions: —
Floor Type: Hardwood
Dimensions: —
Floor Type: Hardwood
Dimensions: —
Floor Type: —
Dimensions: —
Floor Type: —
Full Bathrooms: 6
Bathroom Amenities: Separate Shower,Steam Shower,Double Sink,Soaking Tub
Bathroom in Basement: 1
Rooms: Balcony/Porch/Lanai,Bedroom 5,Recreation Room,Mud Room,Storage,Breakfast Room,Bonus Room,Foyer,Bedroom 6,Office
Basement Description: Finished
Other Specifics
| 2 | |
| Concrete Perimeter | |
| Asphalt | |
| Balcony, Patio, Storms/Screens | |
| Landscaped | |
| 50 X 182 | |
| Dormer,Finished,Full,Interior Stair | |
| Full | |
| Vaulted/Cathedral Ceilings, Bar-Wet, Hardwood Floors, Heated Floors, Second Floor Laundry, Built-in Features, Walk-In Closet(s) | |
| Double Oven, Range, Microwave, Dishwasher, High End Refrigerator, Bar Fridge, Washer, Dryer, Disposal, Stainless Steel Appliance(s), Range Hood | |
| Not in DB | |
| Park, Tennis Court(s), Curbs, Sidewalks, Street Lights, Street Paved | |
| — | |
| — | |
| Wood Burning, Gas Log |
Tax History
| Year | Property Taxes |
|---|---|
| 2020 | $24,016 |
Contact Agent
Nearby Similar Homes
Nearby Sold Comparables
Contact Agent
Listing Provided By
@properties








