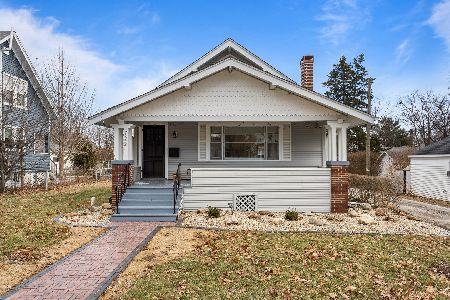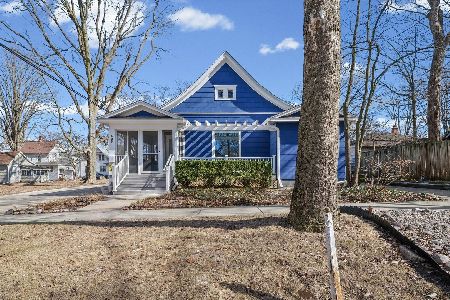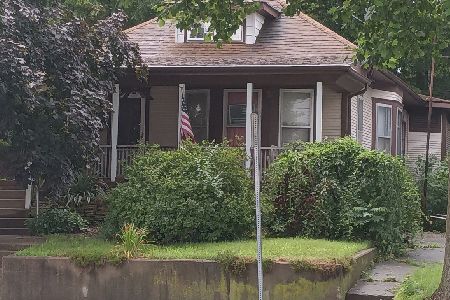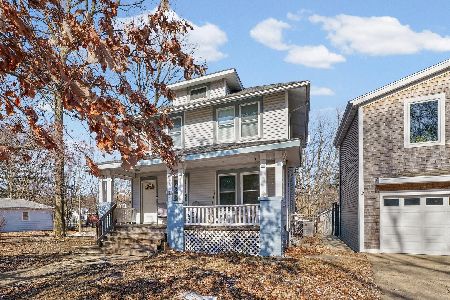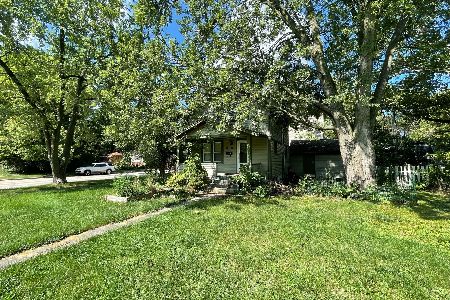401 John Street, Champaign, Illinois 61820
$248,000
|
Sold
|
|
| Status: | Closed |
| Sqft: | 1,749 |
| Cost/Sqft: | $143 |
| Beds: | 3 |
| Baths: | 3 |
| Year Built: | 1940 |
| Property Taxes: | $4,804 |
| Days On Market: | 1679 |
| Lot Size: | 0,21 |
Description
Located just blocks from the East edge of Campustown this home has not been on the market for 35 years.... Recently home has had the following updates/improvements: professional paint job inside, remodel of the basement bathroom, new roof 2020, new gutters (with gutter helmet) 2020, new siding 2020, newer high efficiency furnace and AC, new carpets scheduled for the upstairs bedroom suite and finished basement. This home sits on 3 lots and to the West is a large side yard area with paved area that has a firepit for fall gatherings. Many perennials are spread throughout the yard including Hostas, blackberries, and other fruits and vegetables in the raised garden beds. The 2-car detached garage is expansive and has lots of storage and workbenches for the handyman. Between the house and the large garage is a private concrete patio that is perfect for outside cookouts. The partially finished basement has a full bath, large fireplace, full kitchen, and brick bar with limestone top. At one time the basement was rented to students at the University of Illinois. Home is located 3 blocks from the new state-of-the-art Champaign Public Library, 2 blocks from Edison Middle School, and 8 blocks from the newly renovated Champaign Central High School, and less than 1 mile from the HEART OF CAMPUS. This home is the definition of 'Centrally Located'. Owners have taken pride in their ownership as the home has been updated through the years both aesthetically and mechanically. Move-In-Ready, available for a quick closing if needed.
Property Specifics
| Single Family | |
| — | |
| Cottage | |
| 1940 | |
| Full | |
| — | |
| No | |
| 0.21 |
| Champaign | |
| — | |
| 0 / Not Applicable | |
| None | |
| Public | |
| Public Sewer | |
| 11142466 | |
| 432013179016 |
Nearby Schools
| NAME: | DISTRICT: | DISTANCE: | |
|---|---|---|---|
|
Grade School
Champaign/middle Call Unit 4 351 |
4 | — | |
|
Middle School
Champaign/middle Call Unit 4 351 |
4 | Not in DB | |
|
High School
Central High School |
4 | Not in DB | |
Property History
| DATE: | EVENT: | PRICE: | SOURCE: |
|---|---|---|---|
| 21 Sep, 2021 | Sold | $248,000 | MRED MLS |
| 10 Aug, 2021 | Under contract | $249,900 | MRED MLS |
| 27 Jul, 2021 | Listed for sale | $249,900 | MRED MLS |
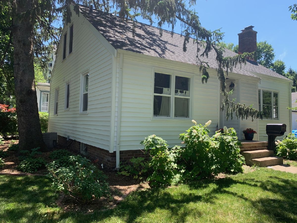
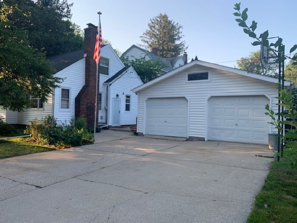
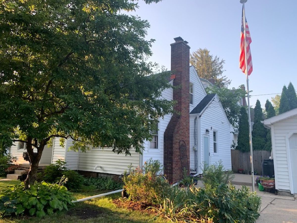
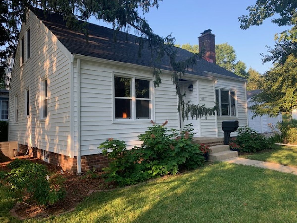
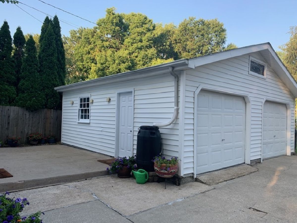
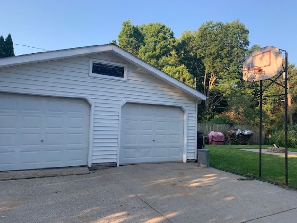
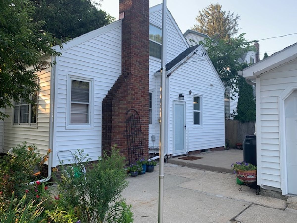
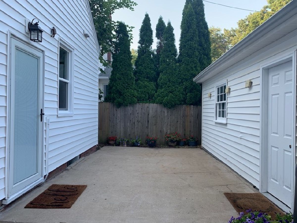
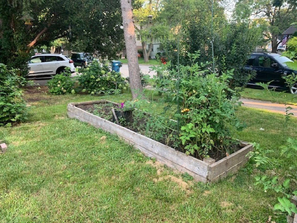

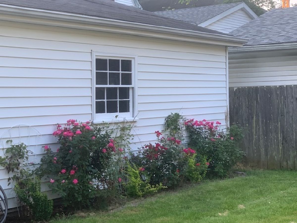
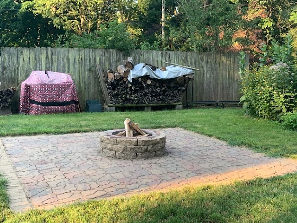
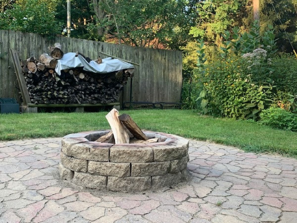

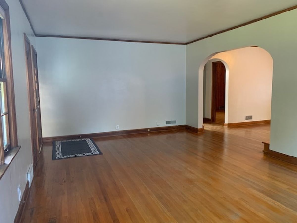
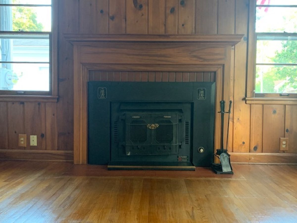
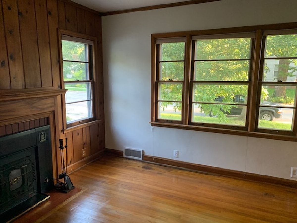
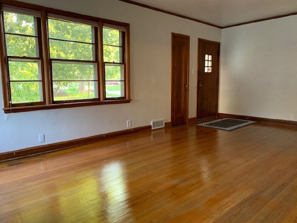
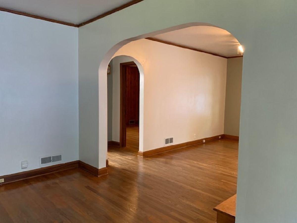
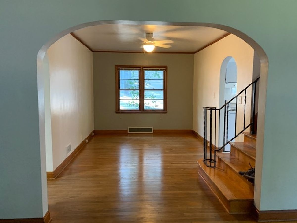
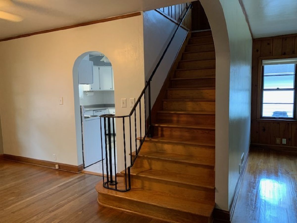
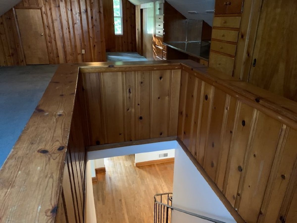
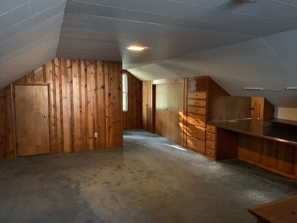
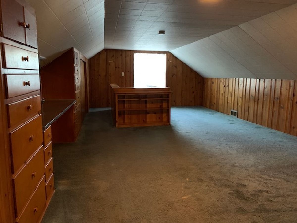
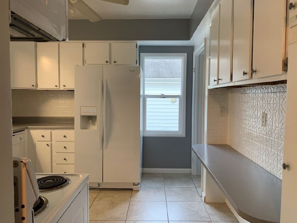
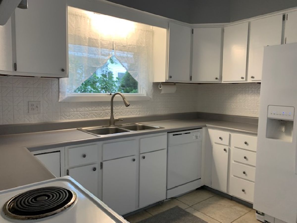
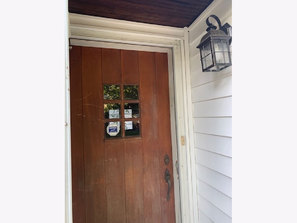
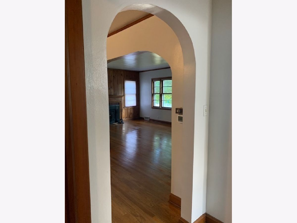
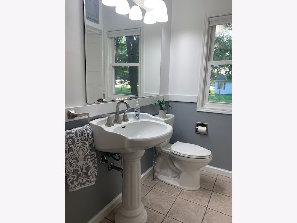
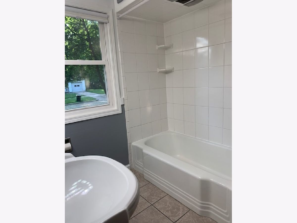
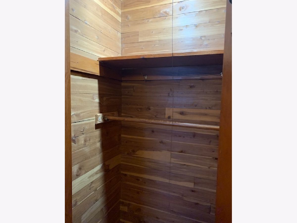
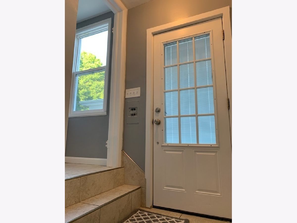
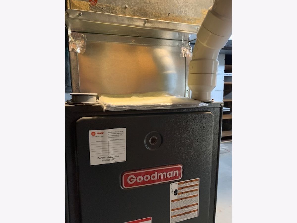
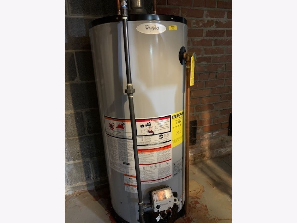
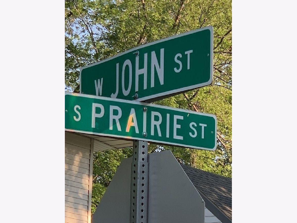
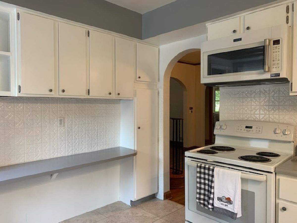
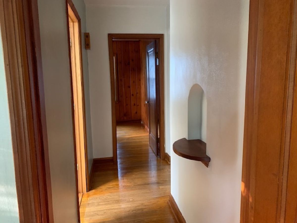
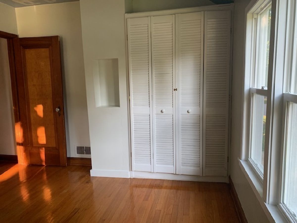
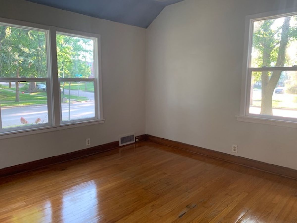
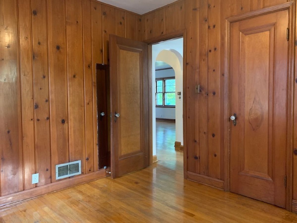
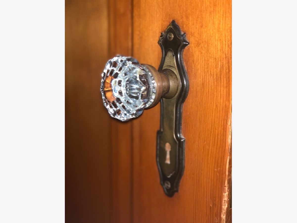
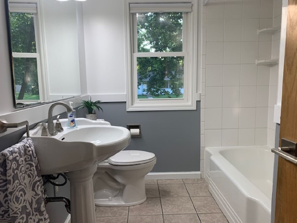
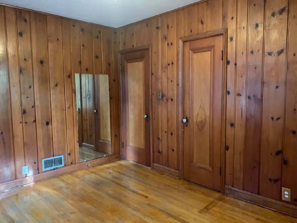
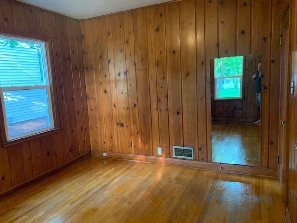
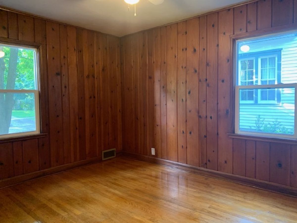
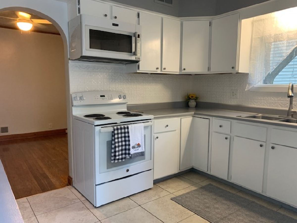
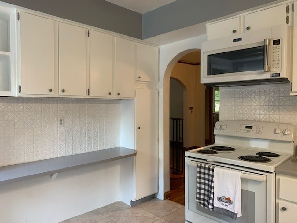
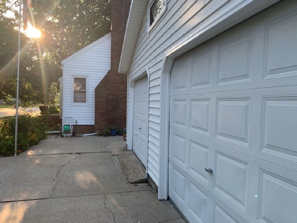
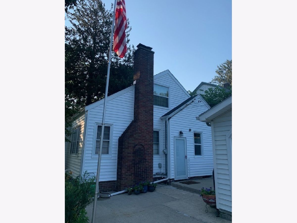
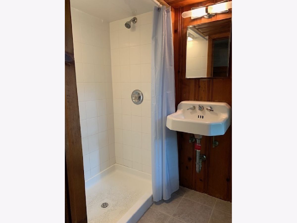
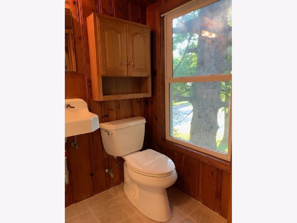
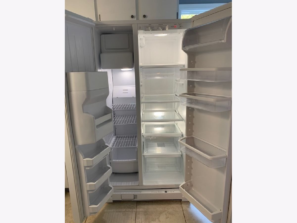
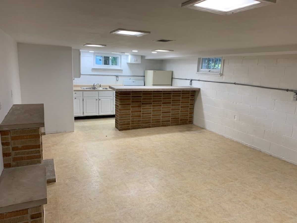
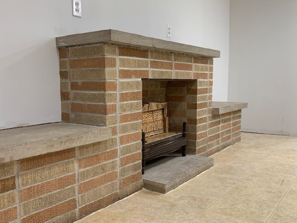
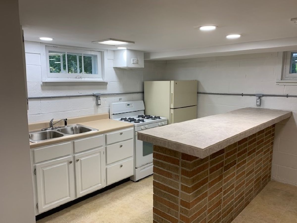
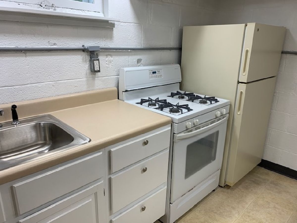
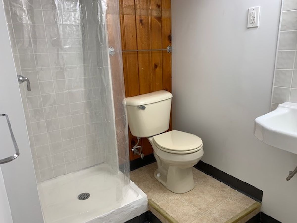
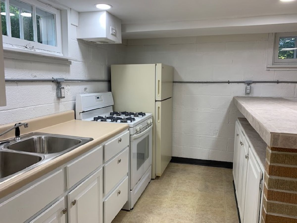
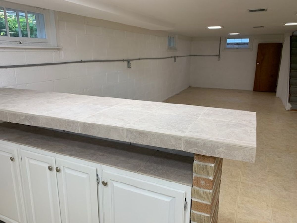
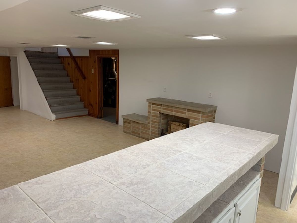
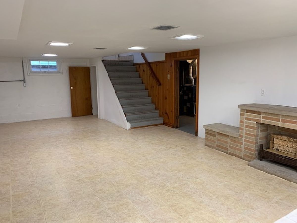
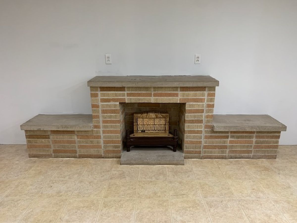
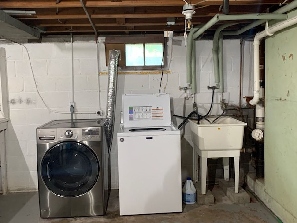
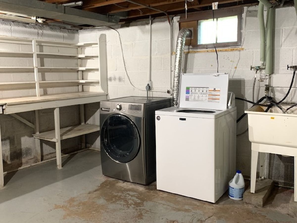
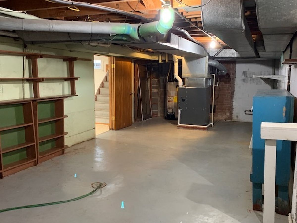
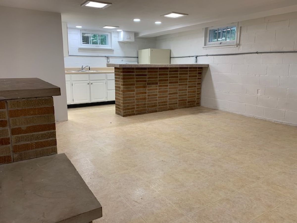
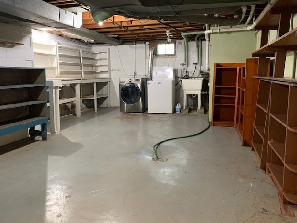
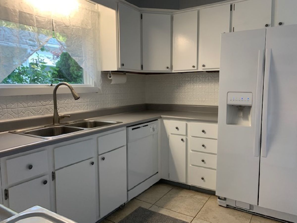
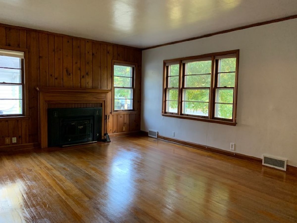
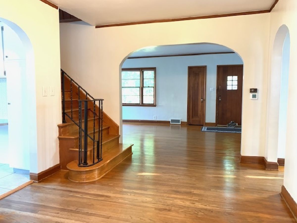
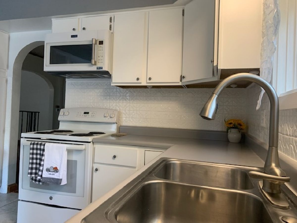
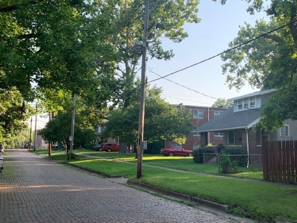
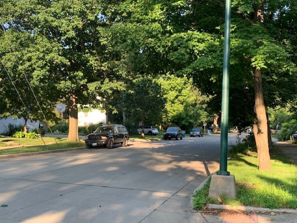
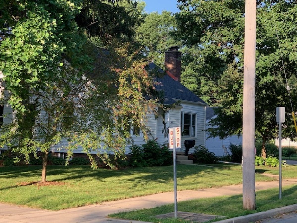
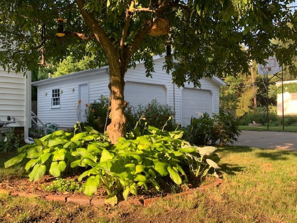
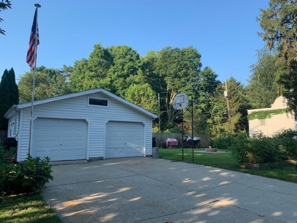
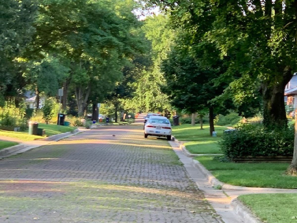
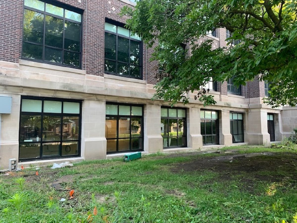
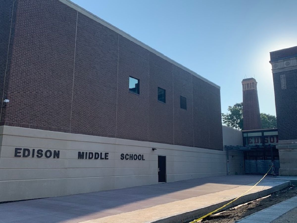
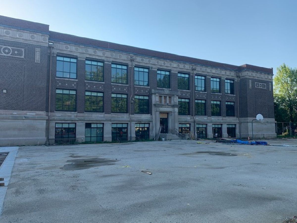
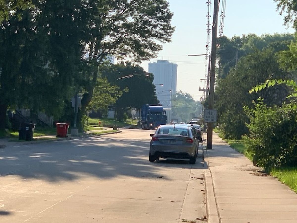
Room Specifics
Total Bedrooms: 3
Bedrooms Above Ground: 3
Bedrooms Below Ground: 0
Dimensions: —
Floor Type: Hardwood
Dimensions: —
Floor Type: Hardwood
Full Bathrooms: 3
Bathroom Amenities: Separate Shower
Bathroom in Basement: 1
Rooms: No additional rooms
Basement Description: Partially Finished
Other Specifics
| 2.5 | |
| Concrete Perimeter | |
| Concrete | |
| Patio, Stamped Concrete Patio, Fire Pit, Workshop | |
| Corner Lot | |
| 70 X 120 | |
| Finished | |
| Full | |
| Bar-Dry, Hardwood Floors, First Floor Bedroom, First Floor Full Bath, Some Carpeting | |
| — | |
| Not in DB | |
| Sidewalks, Street Lights, Street Paved | |
| — | |
| — | |
| Wood Burning, Insert |
Tax History
| Year | Property Taxes |
|---|---|
| 2021 | $4,804 |
Contact Agent
Nearby Similar Homes
Nearby Sold Comparables
Contact Agent
Listing Provided By
Berkshire Hathaway HomeServices Central Illinois R

