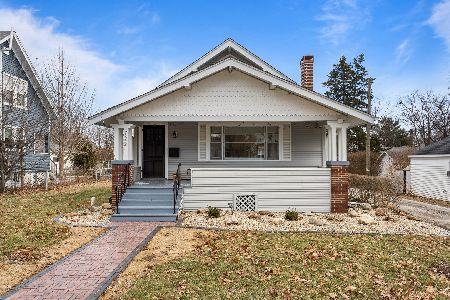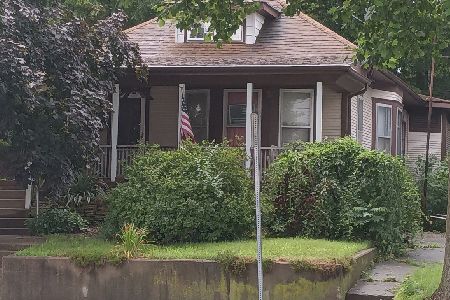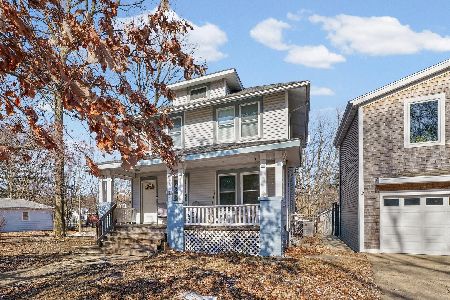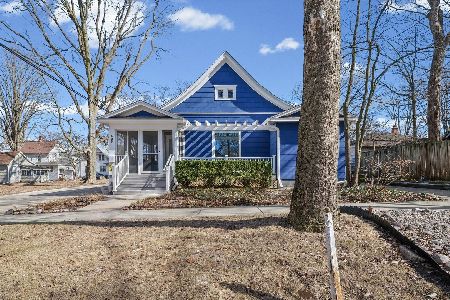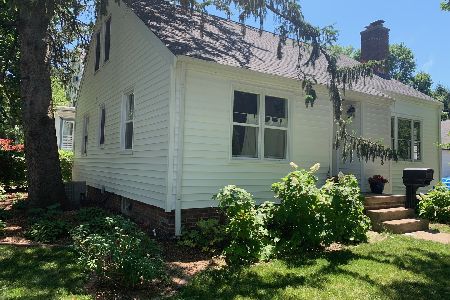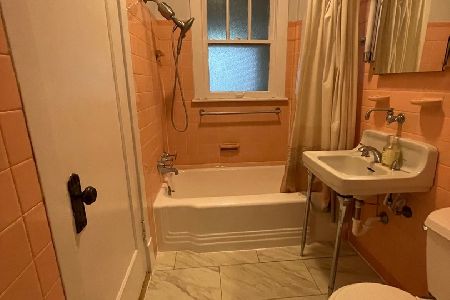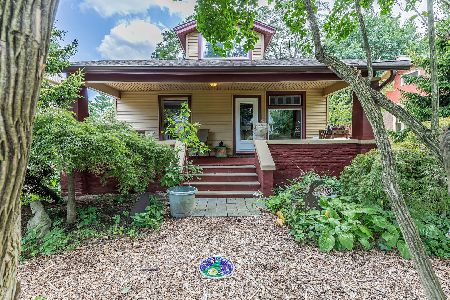709 Prairie Street, Champaign, Illinois 61820
$225,000
|
Sold
|
|
| Status: | Closed |
| Sqft: | 2,259 |
| Cost/Sqft: | $100 |
| Beds: | 3 |
| Baths: | 2 |
| Year Built: | 1913 |
| Property Taxes: | $3,577 |
| Days On Market: | 2770 |
| Lot Size: | 0,20 |
Description
Discover endless charm in this Mission style home with original hardware and wood trim throughout. Cozy, sitting room has a gas fireplace and built-ins along with new, period fixtures. Sitting room and sunlit, dining room recently restored to perfection; wood-clad windows add quality, authentic detail. The kitchen highlights an open and welcoming layout, plus new GE Stainless Gas Stove and KitchenAid stainless refrigerator. Two main bedrooms located on the 1st floor with the third being upstairs in an open loft area with an attached, full bathroom. Secluded backyard with enclosed aluminum fence. Lush, shade gardens, with new shrubs and perennial plants along with an 80 yr old gingko specimen. An extra deep, detached 2-car garage is ideal. Minutes away from the public library and downtown Champaign. Don't miss your chance to view this unique home! Call for complete list of updates. Home pre-inspected and ready for new owners.
Property Specifics
| Single Family | |
| — | |
| — | |
| 1913 | |
| Partial | |
| — | |
| No | |
| 0.2 |
| Champaign | |
| Harris Place | |
| 0 / Not Applicable | |
| None | |
| Public | |
| Public Sewer | |
| 10034933 | |
| 432013179020 |
Nearby Schools
| NAME: | DISTRICT: | DISTANCE: | |
|---|---|---|---|
|
Grade School
Unit 4 School Of Choice Elementa |
4 | — | |
|
Middle School
Champaign Junior/middle Call Uni |
4 | Not in DB | |
|
High School
Central High School |
4 | Not in DB | |
Property History
| DATE: | EVENT: | PRICE: | SOURCE: |
|---|---|---|---|
| 5 Jul, 2016 | Sold | $185,500 | MRED MLS |
| 2 May, 2016 | Under contract | $185,500 | MRED MLS |
| — | Last price change | $179,900 | MRED MLS |
| 29 Apr, 2016 | Listed for sale | $179,900 | MRED MLS |
| 12 Oct, 2018 | Sold | $225,000 | MRED MLS |
| 23 Aug, 2018 | Under contract | $225,000 | MRED MLS |
| 1 Aug, 2018 | Listed for sale | $225,000 | MRED MLS |
Room Specifics
Total Bedrooms: 3
Bedrooms Above Ground: 3
Bedrooms Below Ground: 0
Dimensions: —
Floor Type: Hardwood
Dimensions: —
Floor Type: Hardwood
Full Bathrooms: 2
Bathroom Amenities: —
Bathroom in Basement: 0
Rooms: Sun Room,Bonus Room
Basement Description: Partially Finished
Other Specifics
| 4 | |
| — | |
| — | |
| Patio, Porch | |
| — | |
| 56X155.3 | |
| — | |
| Full | |
| Hardwood Floors, First Floor Laundry | |
| Range, Dishwasher, Refrigerator | |
| Not in DB | |
| Sidewalks, Street Lights, Street Paved | |
| — | |
| — | |
| Gas Log |
Tax History
| Year | Property Taxes |
|---|---|
| 2016 | $3,212 |
| 2018 | $3,577 |
Contact Agent
Nearby Similar Homes
Contact Agent
Listing Provided By
KELLER WILLIAMS-TREC

