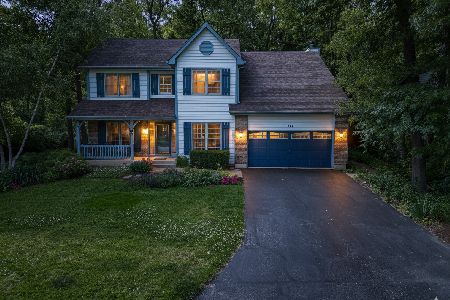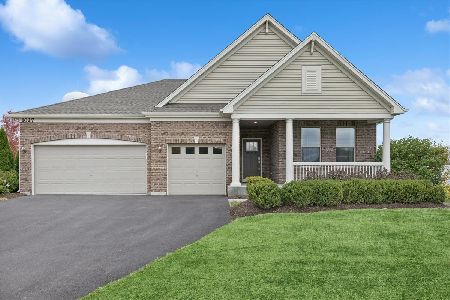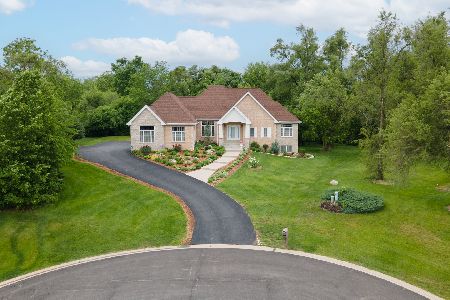401 Kelly Lane, Crystal Lake, Illinois 60012
$280,000
|
Sold
|
|
| Status: | Closed |
| Sqft: | 3,086 |
| Cost/Sqft: | $90 |
| Beds: | 4 |
| Baths: | 4 |
| Year Built: | 1997 |
| Property Taxes: | $13,206 |
| Days On Market: | 2942 |
| Lot Size: | 0,18 |
Description
ncredible value for this home! Vaulted ceiling foyer greets you as you walk in. Spacious eat-in kitchen open to vaulted ceiling and stone fireplace. Enjoy the wooded retreat in your backyard while you sit on the screened porch. Three bedrooms with two full baths, one of them a jack and jill upstairs and a spacious master suite with separate shower over tub in bath. The attic can serve as a bedroom or a great office or play area. The finished basement has an additional bedrooom and great entertaining/play area for all.This home is ready for you to create your own memories. Newer furnace and water heater. New double oven and ice maker. All with warranties! Taxes have not been re-accessed by township...neighbors are lower, so possibly true for this home as well upon purchase! Come take a look! Be the lucky new owner!
Property Specifics
| Single Family | |
| — | |
| Traditional | |
| 1997 | |
| Full,English | |
| TRADITIONAL | |
| No | |
| 0.18 |
| Mc Henry | |
| Kelly Woods | |
| 150 / Annual | |
| Insurance | |
| Public | |
| Public Sewer | |
| 09781027 | |
| 1434128001 |
Nearby Schools
| NAME: | DISTRICT: | DISTANCE: | |
|---|---|---|---|
|
Grade School
Prairie Grove Elementary School |
46 | — | |
|
Middle School
Prairie Grove Junior High School |
46 | Not in DB | |
|
High School
Prairie Ridge High School |
155 | Not in DB | |
Property History
| DATE: | EVENT: | PRICE: | SOURCE: |
|---|---|---|---|
| 30 May, 2018 | Sold | $280,000 | MRED MLS |
| 29 Apr, 2018 | Under contract | $279,000 | MRED MLS |
| — | Last price change | $295,000 | MRED MLS |
| 18 Oct, 2017 | Listed for sale | $315,000 | MRED MLS |
Room Specifics
Total Bedrooms: 5
Bedrooms Above Ground: 4
Bedrooms Below Ground: 1
Dimensions: —
Floor Type: Carpet
Dimensions: —
Floor Type: Carpet
Dimensions: —
Floor Type: Carpet
Dimensions: —
Floor Type: —
Full Bathrooms: 4
Bathroom Amenities: Whirlpool,Double Sink
Bathroom in Basement: 1
Rooms: Bedroom 5,Utility Room-Lower Level,Game Room,Recreation Room,Screened Porch,Office
Basement Description: Finished
Other Specifics
| 3 | |
| Concrete Perimeter | |
| Asphalt | |
| Deck, Porch, Porch Screened, Storms/Screens | |
| Wooded | |
| 80X100X80X100 | |
| Finished | |
| Full | |
| Vaulted/Cathedral Ceilings, Skylight(s), Hardwood Floors, First Floor Laundry | |
| Double Oven, Microwave, Dishwasher, Refrigerator, Washer, Dryer, Disposal | |
| Not in DB | |
| Sidewalks, Street Lights, Street Paved | |
| — | |
| — | |
| Double Sided, Wood Burning |
Tax History
| Year | Property Taxes |
|---|---|
| 2018 | $13,206 |
Contact Agent
Nearby Similar Homes
Nearby Sold Comparables
Contact Agent
Listing Provided By
Berkshire Hathaway HomeServices Starck Real Estate







