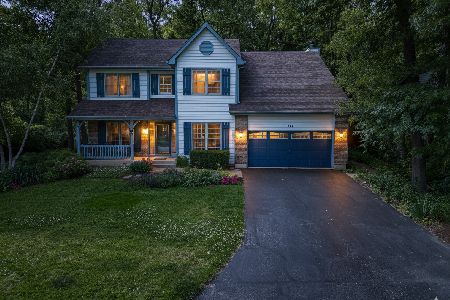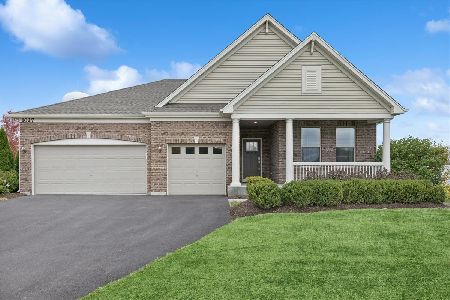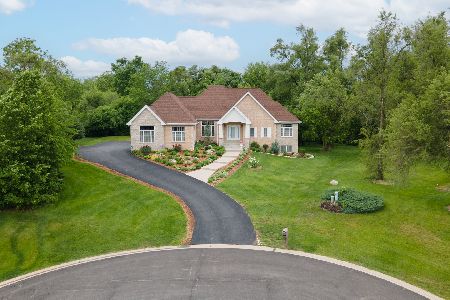399 Kelly Lane, Crystal Lake, Illinois 60012
$345,000
|
Sold
|
|
| Status: | Closed |
| Sqft: | 3,057 |
| Cost/Sqft: | $114 |
| Beds: | 4 |
| Baths: | 3 |
| Year Built: | 1997 |
| Property Taxes: | $11,000 |
| Days On Market: | 2734 |
| Lot Size: | 0,00 |
Description
You will feel right at home in this 3000+sqft home that boasts one of the best lots in the neighborhood! Fall in love w/the wooded, private backyard w/plenty of green space for outdoor acvitities. The fresh, crisp kitchen features a center island, granite, high end Dacor Stove, Bosch DW, & RO system. The custom gas fireplace and soaring ceiling is the center of attention in the open family room.The sun drenched sunroom is a glorious retreat w/sliders to the two-tier composite deck (new in 2015). The second level has new neutral carpet throughout. Master suite and spa-like bathroom were professionally remodeled in 2016~ gorgeous! Second bathroom remodel to the same perfection in 2017.Professionally finished basement adds another 1785 sq. ft of living space that includes a recreation space & media area plus a 5th bedroom w/ample storage. Most closets have custom organizers~LOVE!Highly desired Husmann, Hannah & Prairie Ridge schools! Close to train for easy commuting, shopping & schools.
Property Specifics
| Single Family | |
| — | |
| — | |
| 1997 | |
| Full | |
| BEAUTIFUL! | |
| No | |
| — |
| Mc Henry | |
| Wyndmuir | |
| 161 / Annual | |
| Insurance | |
| Public | |
| Public Sewer | |
| 09947308 | |
| 1434103014 |
Nearby Schools
| NAME: | DISTRICT: | DISTANCE: | |
|---|---|---|---|
|
Grade School
Husmann Elementary School |
47 | — | |
|
Middle School
Hannah Beardsley Middle School |
47 | Not in DB | |
|
High School
Prairie Ridge High School |
155 | Not in DB | |
Property History
| DATE: | EVENT: | PRICE: | SOURCE: |
|---|---|---|---|
| 13 Jul, 2018 | Sold | $345,000 | MRED MLS |
| 26 May, 2018 | Under contract | $350,000 | MRED MLS |
| 11 May, 2018 | Listed for sale | $350,000 | MRED MLS |
Room Specifics
Total Bedrooms: 5
Bedrooms Above Ground: 4
Bedrooms Below Ground: 1
Dimensions: —
Floor Type: Carpet
Dimensions: —
Floor Type: Carpet
Dimensions: —
Floor Type: Carpet
Dimensions: —
Floor Type: —
Full Bathrooms: 3
Bathroom Amenities: Separate Shower,Double Sink
Bathroom in Basement: 0
Rooms: Eating Area,Heated Sun Room,Recreation Room,Media Room,Bedroom 5,Deck
Basement Description: Finished
Other Specifics
| 2 | |
| Concrete Perimeter | |
| Asphalt | |
| Deck, Storms/Screens | |
| Landscaped,Wooded,Rear of Lot | |
| 102X131X130X124 | |
| Unfinished | |
| Full | |
| Vaulted/Cathedral Ceilings, Hardwood Floors, First Floor Laundry | |
| Range, Microwave, Dishwasher, Refrigerator, Washer, Dryer, Disposal, Stainless Steel Appliance(s) | |
| Not in DB | |
| Sidewalks, Street Lights, Street Paved | |
| — | |
| — | |
| Gas Log, Gas Starter |
Tax History
| Year | Property Taxes |
|---|---|
| 2018 | $11,000 |
Contact Agent
Nearby Similar Homes
Nearby Sold Comparables
Contact Agent
Listing Provided By
Baird & Warner









