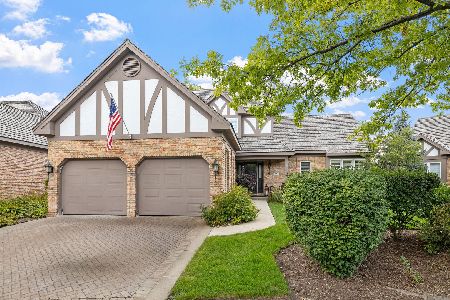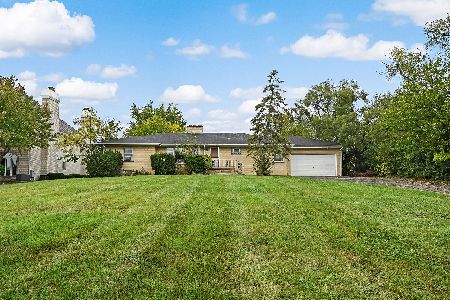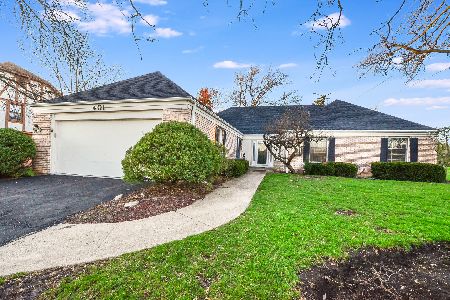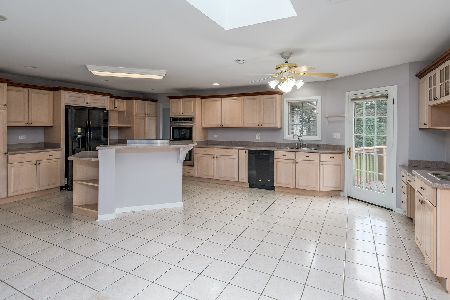401 Kirkwood, Burr Ridge, Illinois 60527
$715,000
|
Sold
|
|
| Status: | Closed |
| Sqft: | 2,800 |
| Cost/Sqft: | $250 |
| Beds: | 4 |
| Baths: | 4 |
| Year Built: | 1978 |
| Property Taxes: | $8,480 |
| Days On Market: | 1201 |
| Lot Size: | 0,38 |
Description
BACK ON MARKET!! BUYER GOT COLD FEET PRIOR TO INSPECTION!!! Welcome to the Modern California Ranch in BURR RIDGE! Absolutely, positively re-designed, reconstructed and renovated. If you like the look & feel of high end, Modern, new construction and you don't want to spend $900,000+, here is a rare opportunity for you. This home has 4 bedrooms above grade, 2 laundry rooms, brand new roof, and a sauna and gym! The basement is massive and perfect for entertaining! It's a fully renovated and expanded home on a quiet, preferred block in one of the most appealing neighborhoods of Burr Ridge. Designed by INTUITION PROPERTIES, a popular local firm. Executed by a more-than-experienced designer local to the Western Surburbs. W-I-D-E O-P-E-N floor plan. Modern California Ranch aesthetic throughout. The cool factor is unrivaled. Try and find another one like this!
Property Specifics
| Single Family | |
| — | |
| — | |
| 1978 | |
| — | |
| — | |
| No | |
| 0.38 |
| Du Page | |
| — | |
| 0 / Not Applicable | |
| — | |
| — | |
| — | |
| 11645040 | |
| 0936306004 |
Nearby Schools
| NAME: | DISTRICT: | DISTANCE: | |
|---|---|---|---|
|
Grade School
Gower West Elementary School |
62 | — | |
|
Middle School
Gower Middle School |
62 | Not in DB | |
|
High School
Hinsdale South High School |
86 | Not in DB | |
Property History
| DATE: | EVENT: | PRICE: | SOURCE: |
|---|---|---|---|
| 17 May, 2022 | Sold | $550,000 | MRED MLS |
| 4 May, 2022 | Under contract | $559,900 | MRED MLS |
| 20 Apr, 2022 | Listed for sale | $549,900 | MRED MLS |
| 2 Nov, 2022 | Sold | $715,000 | MRED MLS |
| 18 Oct, 2022 | Under contract | $699,000 | MRED MLS |
| — | Last price change | $729,000 | MRED MLS |
| 4 Oct, 2022 | Listed for sale | $729,000 | MRED MLS |
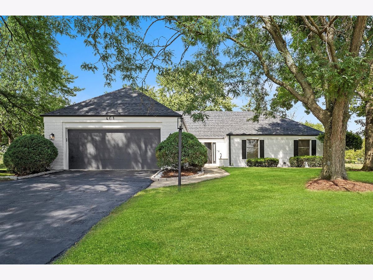
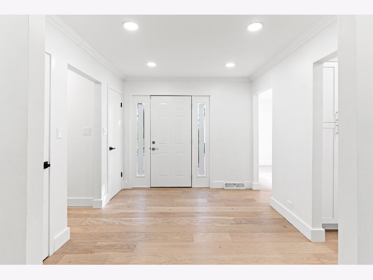
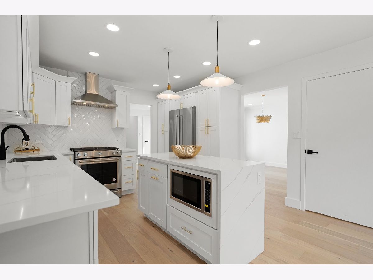
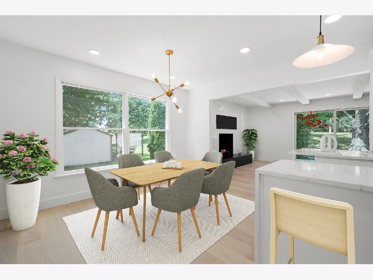
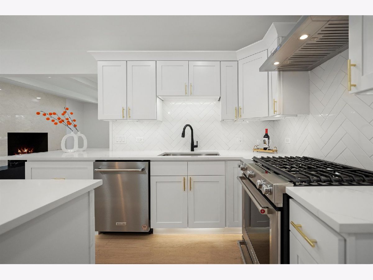
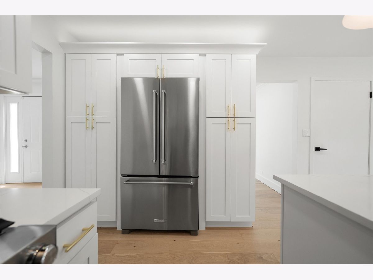
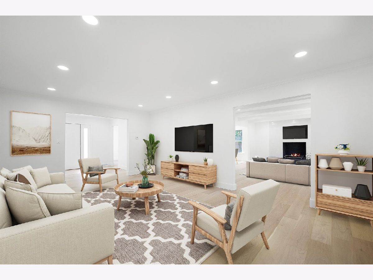
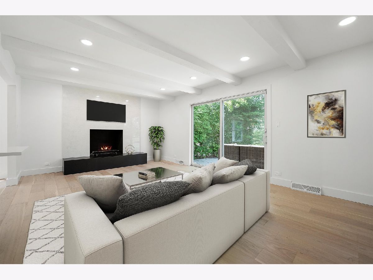
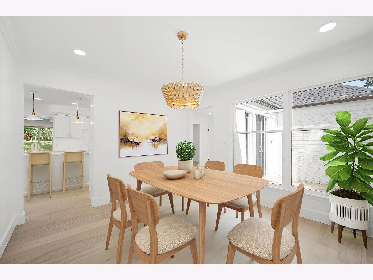
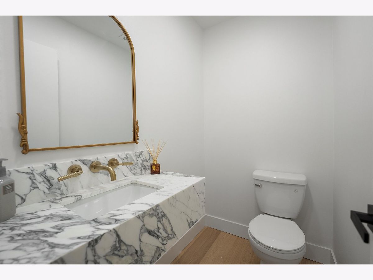
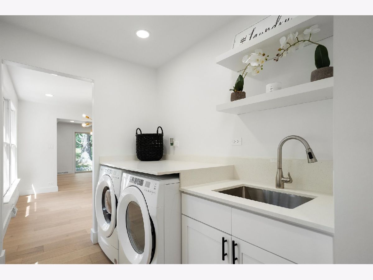
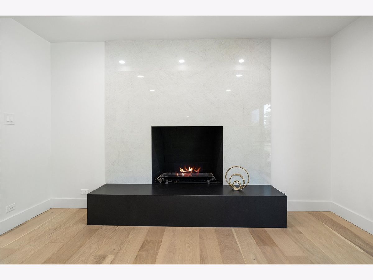
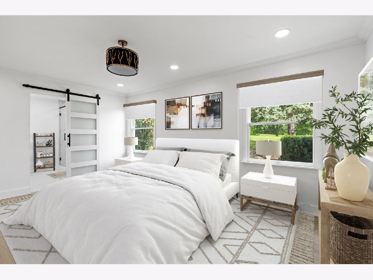
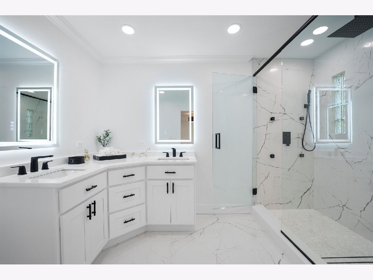
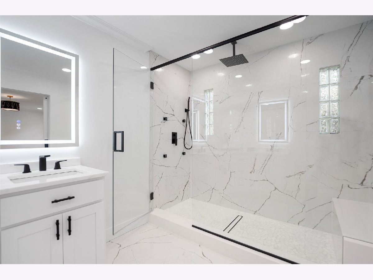
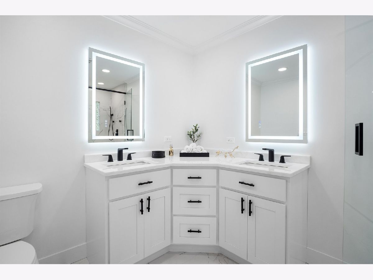
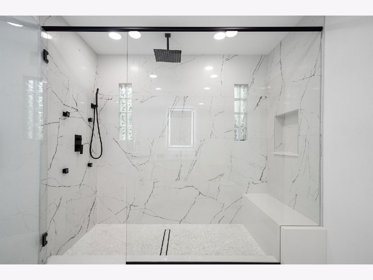
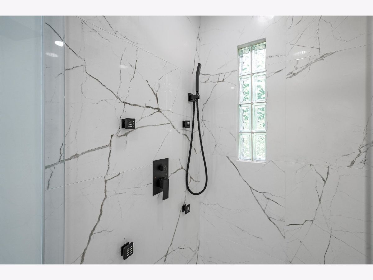
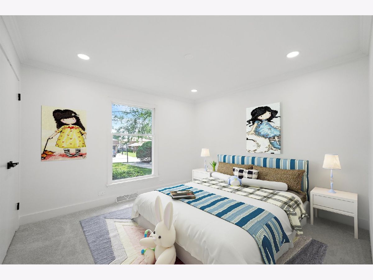
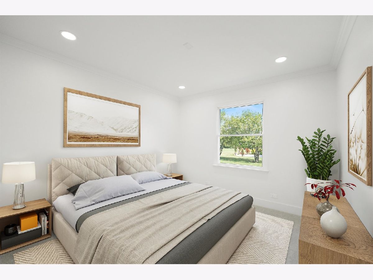
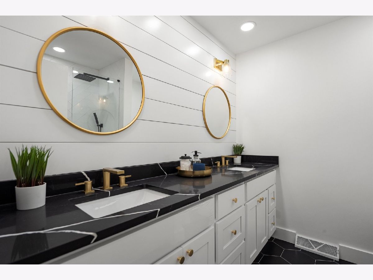
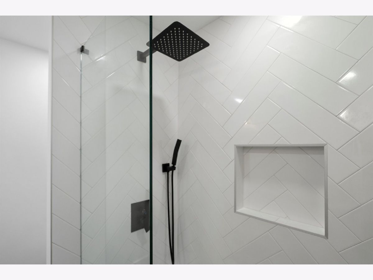
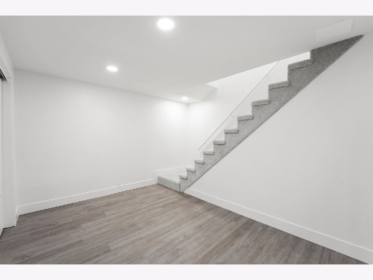
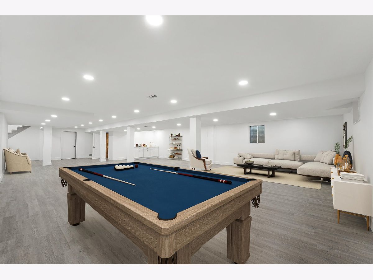
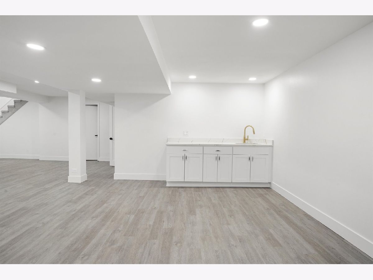
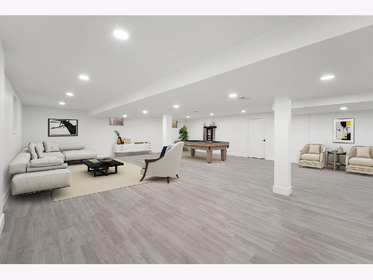
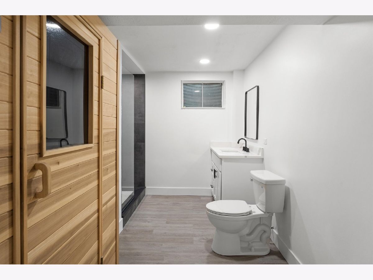
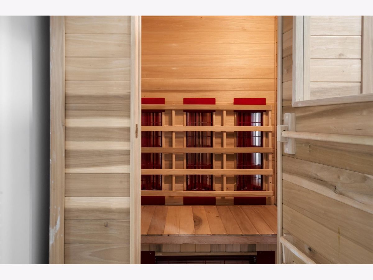
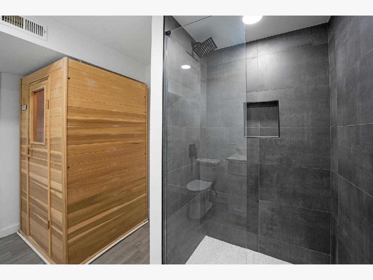
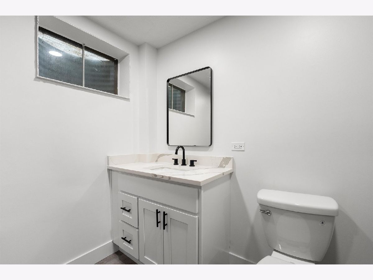
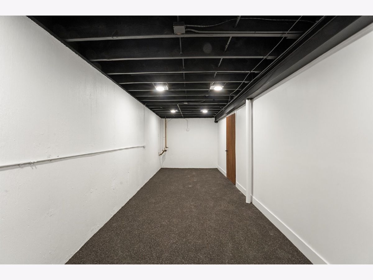
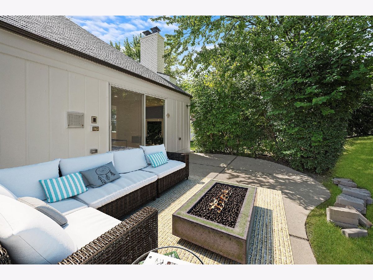
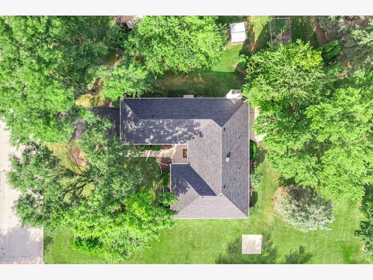
Room Specifics
Total Bedrooms: 4
Bedrooms Above Ground: 4
Bedrooms Below Ground: 0
Dimensions: —
Floor Type: —
Dimensions: —
Floor Type: —
Dimensions: —
Floor Type: —
Full Bathrooms: 4
Bathroom Amenities: Whirlpool,Separate Shower,Handicap Shower,Double Sink
Bathroom in Basement: 1
Rooms: —
Basement Description: Finished
Other Specifics
| 2 | |
| — | |
| Asphalt | |
| — | |
| — | |
| 110X160 | |
| Pull Down Stair | |
| — | |
| — | |
| — | |
| Not in DB | |
| — | |
| — | |
| — | |
| — |
Tax History
| Year | Property Taxes |
|---|---|
| 2022 | $8,480 |
Contact Agent
Nearby Similar Homes
Contact Agent
Listing Provided By
Jameson Sotheby's Int'l Realty


