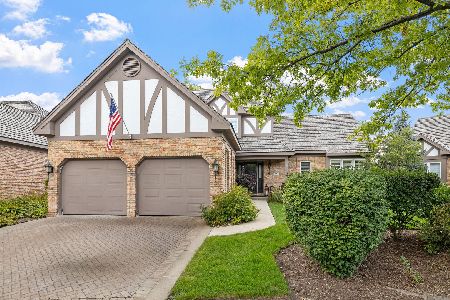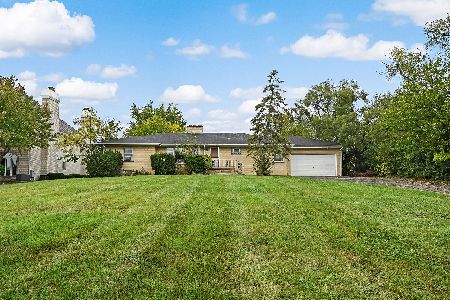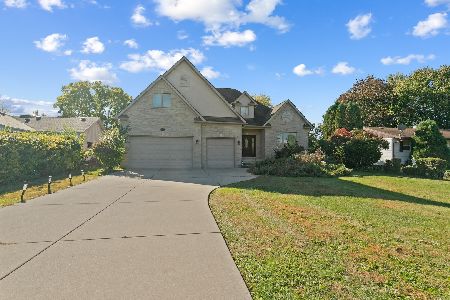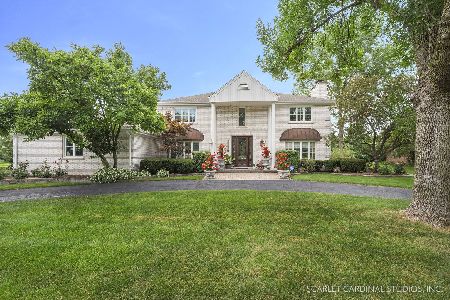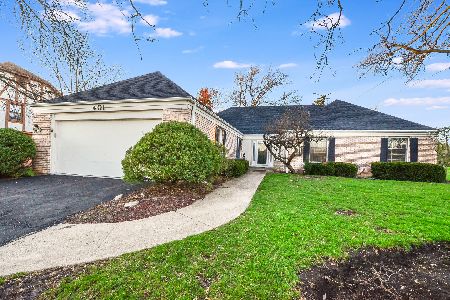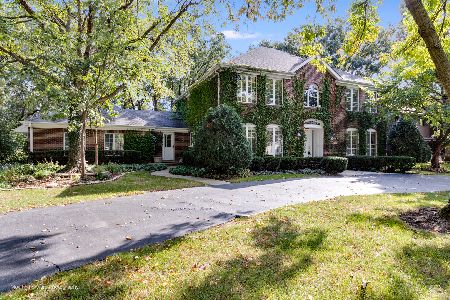8261 Ridgepointe Drive, Burr Ridge, Illinois 60527
$512,500
|
Sold
|
|
| Status: | Closed |
| Sqft: | 3,051 |
| Cost/Sqft: | $179 |
| Beds: | 5 |
| Baths: | 4 |
| Year Built: | 1984 |
| Property Taxes: | $10,227 |
| Days On Market: | 2123 |
| Lot Size: | 0,46 |
Description
Beautiful Burr Ridge home for sale on a large 125 x 160 x 1.02 lot in Lake Ridge subdivision. Beechen and Dills built. 5 bedrooms (inc one on main floor), 4 bathrooms , 3 car garage, open floor plan with vaulted ceilings, and a full finished basement. The living room with large windows,hardwood flooring and fireplace open to the family room which lead to patio doors to large deck and yard. Spacious formal dining room with hardwood flooring. Large entry foyer. Chef's kitchen with large island, stainless steel refrigerator and appliances, granite counter tops, open breakfast room with bay windows and family room. The master bedroom suite with en suite bathroom and his-and-her walk-in closets. 3 additional generous sized bedrooms on second floor. First floor laundry room and mud room. Full finished basement with a second kitchen, recreation room, full bath, den, perfect for family living and entertaining. Plenty of windows and skylights, newer roof (2016), 2 zone separate heat and air conditioning systems. Expansive deck and large fenced yard. Award winning schools, Gower School District 62 and Hinsdale School District 86. Easy access to major roads and highways and Burr Ridge Village Center shopping and Lifetime fitness. 3051 sq ft plus full finished basement.
Property Specifics
| Single Family | |
| — | |
| — | |
| 1984 | |
| Full | |
| — | |
| No | |
| 0.46 |
| Du Page | |
| Lake Ridge | |
| 0 / Not Applicable | |
| None | |
| Lake Michigan | |
| Public Sewer | |
| 10646577 | |
| 0936107009 |
Nearby Schools
| NAME: | DISTRICT: | DISTANCE: | |
|---|---|---|---|
|
Grade School
Gower West Elementary School |
62 | — | |
|
Middle School
Gower Middle School |
62 | Not in DB | |
|
High School
Hinsdale South High School |
86 | Not in DB | |
Property History
| DATE: | EVENT: | PRICE: | SOURCE: |
|---|---|---|---|
| 20 Apr, 2020 | Sold | $512,500 | MRED MLS |
| 7 Mar, 2020 | Under contract | $545,000 | MRED MLS |
| 24 Feb, 2020 | Listed for sale | $545,000 | MRED MLS |
Room Specifics
Total Bedrooms: 5
Bedrooms Above Ground: 5
Bedrooms Below Ground: 0
Dimensions: —
Floor Type: Carpet
Dimensions: —
Floor Type: Carpet
Dimensions: —
Floor Type: Carpet
Dimensions: —
Floor Type: —
Full Bathrooms: 4
Bathroom Amenities: Whirlpool,Separate Shower
Bathroom in Basement: 1
Rooms: Foyer,Storage,Bedroom 5,Den
Basement Description: Finished
Other Specifics
| 3 | |
| Concrete Perimeter | |
| Asphalt,Brick | |
| Deck | |
| Fenced Yard | |
| 20038 | |
| Full,Pull Down Stair,Unfinished | |
| Full | |
| Vaulted/Cathedral Ceilings, Skylight(s), Hardwood Floors, First Floor Bedroom, First Floor Laundry, Walk-In Closet(s) | |
| Microwave, Dishwasher, Refrigerator, Freezer, Washer, Dryer, Disposal, Cooktop, Range Hood | |
| Not in DB | |
| Park, Lake, Sidewalks, Street Lights, Street Paved | |
| — | |
| — | |
| Gas Starter |
Tax History
| Year | Property Taxes |
|---|---|
| 2020 | $10,227 |
Contact Agent
Nearby Similar Homes
Nearby Sold Comparables
Contact Agent
Listing Provided By
Coldwell Banker Residential

