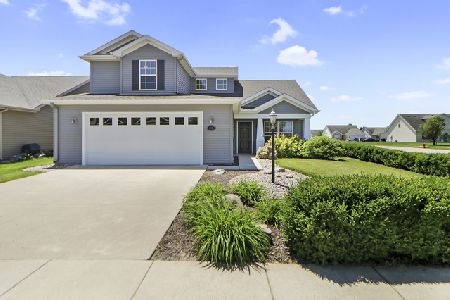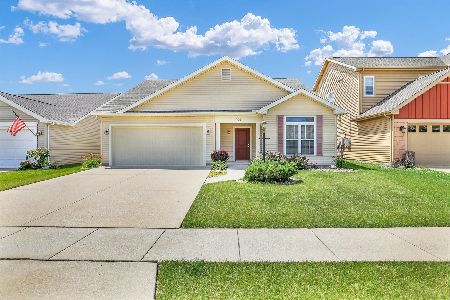401 Krebs Drive, Champaign, Illinois 61822
$195,000
|
Sold
|
|
| Status: | Closed |
| Sqft: | 1,725 |
| Cost/Sqft: | $116 |
| Beds: | 3 |
| Baths: | 2 |
| Year Built: | 2012 |
| Property Taxes: | $4,103 |
| Days On Market: | 2740 |
| Lot Size: | 0,12 |
Description
Adorable, original owner, 1-level ranch in popular Ashland Park.This doll house sits on an over-sized corner lot that backs up to Toalson Park! Enjoy the 30K 4 seasons room w/peaceful commons/prairie views & breezes,outdoor dining-grilling-entertaining. Fully landscaped w/variety of bushes, plantings & perennials.Smart orig.owners had home built w/extra 80 sqft "bump out" to the rear & added to 24sqft the front bedroom, plus the 184 sqft bonus room! Generous entry w/arched doorways & ceramic floor, split BR plan LIVES LARGE w/island,open plan & high cathedral ceilings. QUALITY built 6" walls, blown cellulose insul,low E windows.Newer const. so low maintenance & utilities.Favorite floor plan w/charming exterior dormer window is often called the "cutest house in the neighborhood". Only 7 years young & VERY lovingly cared for. Southern exposure, right by the park, minutes from restaurants & shops. Priced right, for a quick, clean cut sale to qualified buyers... Grab this opportunity!
Property Specifics
| Single Family | |
| — | |
| Ranch | |
| 2012 | |
| None | |
| — | |
| No | |
| 0.12 |
| Champaign | |
| Ashland Park | |
| 55 / Annual | |
| None | |
| Public | |
| Public Sewer | |
| 09981378 | |
| 411436117003 |
Nearby Schools
| NAME: | DISTRICT: | DISTANCE: | |
|---|---|---|---|
|
Grade School
Unit 4 School Of Choice Elementa |
4 | — | |
|
Middle School
Champaign Junior/middle Call Uni |
4 | Not in DB | |
|
High School
Central High School |
4 | Not in DB | |
Property History
| DATE: | EVENT: | PRICE: | SOURCE: |
|---|---|---|---|
| 28 Aug, 2018 | Sold | $195,000 | MRED MLS |
| 24 Jun, 2018 | Under contract | $199,500 | MRED MLS |
| — | Last price change | $204,500 | MRED MLS |
| 10 Jun, 2018 | Listed for sale | $209,500 | MRED MLS |
Room Specifics
Total Bedrooms: 3
Bedrooms Above Ground: 3
Bedrooms Below Ground: 0
Dimensions: —
Floor Type: Carpet
Dimensions: —
Floor Type: —
Full Bathrooms: 2
Bathroom Amenities: —
Bathroom in Basement: 0
Rooms: Enclosed Porch Heated
Basement Description: Slab
Other Specifics
| 2 | |
| Concrete Perimeter | |
| Concrete | |
| Patio | |
| Corner Lot,Landscaped,Park Adjacent | |
| 70' X 100" | |
| — | |
| Full | |
| Vaulted/Cathedral Ceilings, Wood Laminate Floors, First Floor Bedroom, First Floor Laundry, First Floor Full Bath | |
| Range, Microwave, Dishwasher, Refrigerator, Disposal, Stainless Steel Appliance(s), Range Hood | |
| Not in DB | |
| Street Paved | |
| — | |
| — | |
| — |
Tax History
| Year | Property Taxes |
|---|---|
| 2018 | $4,103 |
Contact Agent
Nearby Similar Homes
Nearby Sold Comparables
Contact Agent
Listing Provided By
RE/MAX REALTY ASSOCIATES-CHA






