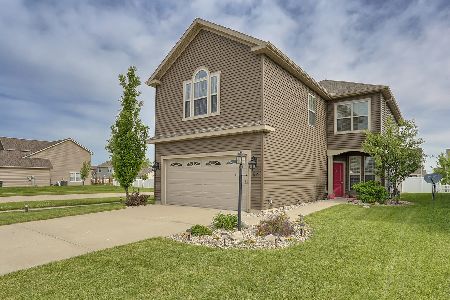513 Krebs Drive, Champaign, Illinois 61822
$235,000
|
Sold
|
|
| Status: | Closed |
| Sqft: | 1,911 |
| Cost/Sqft: | $123 |
| Beds: | 3 |
| Baths: | 3 |
| Year Built: | 2011 |
| Property Taxes: | $5,992 |
| Days On Market: | 2012 |
| Lot Size: | 0,12 |
Description
Welcome home! Upon entering you will be impressed by the 2 story cathedral ceilings w/decorative niches. Open Living Room offers vaulted ceilings & plenty of natural light, located right off Kitchen. Kitchen offers abundant pendant lighting, SS appliances, a plethora of tall wooden cabinets & counter space. The first floor Owner's Suite is complete with WIC & extra step in closet space. Owner's Suite bathroom offers double sinks & jetted tub w/ceramic tile surround. Many possibilities abound in the first floor office, perfect for at home work or peaceful den space to sit and read your favorite book. Convenient 1st floor laundry is complete with extra shelving and french door entry. Second floor features 2 spacious bedrooms, linen closet & guest bath. Custom faux wood blinds throughout. Security System installed. Stepping stone walkway entering the park from backyard. Easy access to shopping, movies and park views.
Property Specifics
| Single Family | |
| — | |
| — | |
| 2011 | |
| None | |
| — | |
| No | |
| 0.12 |
| Champaign | |
| — | |
| 70 / Annual | |
| Insurance,Exterior Maintenance,Lawn Care | |
| Public | |
| Public Sewer | |
| 10741823 | |
| 411436117002 |
Nearby Schools
| NAME: | DISTRICT: | DISTANCE: | |
|---|---|---|---|
|
Grade School
Unit 4 Of Choice |
4 | — | |
|
Middle School
Champaign/middle Call Unit 4 351 |
4 | Not in DB | |
|
High School
Central High School |
4 | Not in DB | |
Property History
| DATE: | EVENT: | PRICE: | SOURCE: |
|---|---|---|---|
| 24 Jul, 2020 | Sold | $235,000 | MRED MLS |
| 10 Jun, 2020 | Under contract | $234,900 | MRED MLS |
| 8 Jun, 2020 | Listed for sale | $234,900 | MRED MLS |
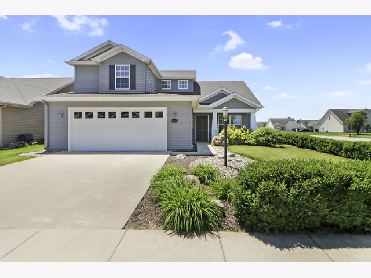
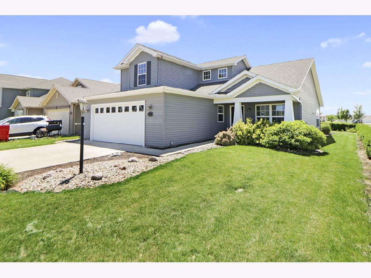
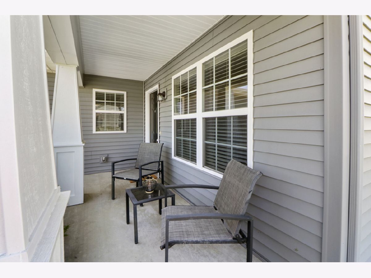
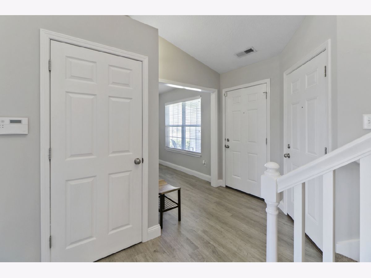
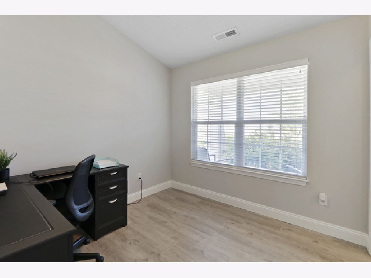
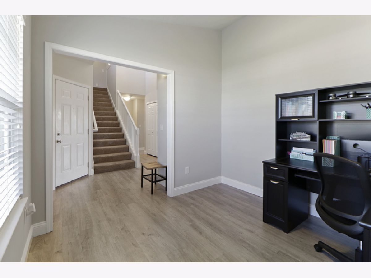
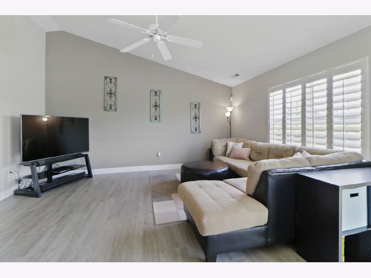
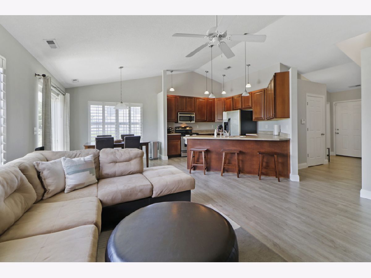
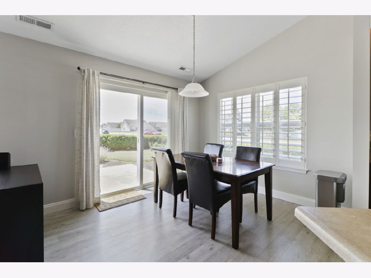
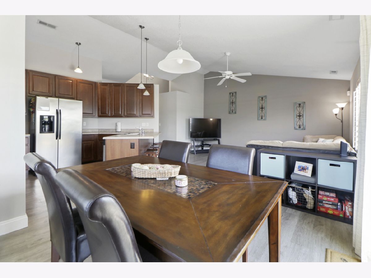
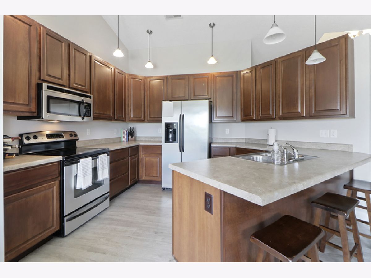
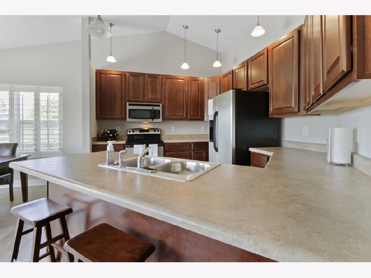
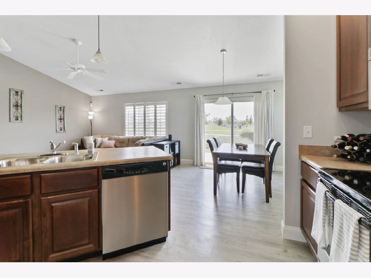
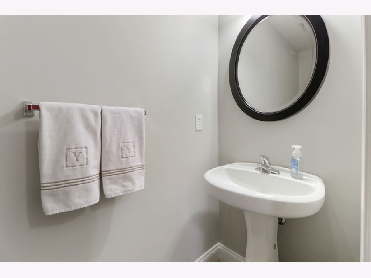
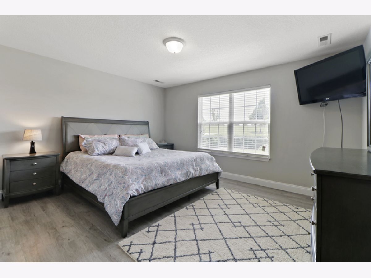
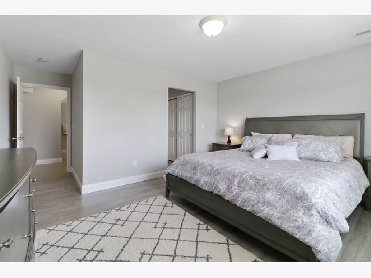
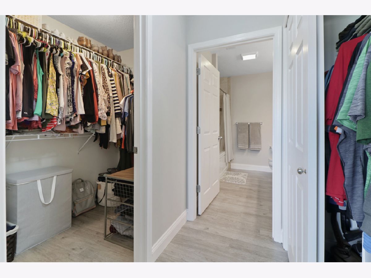
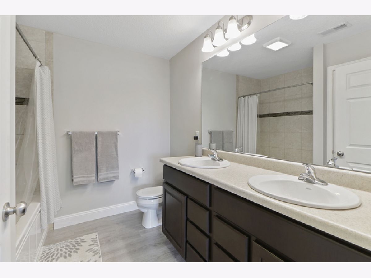
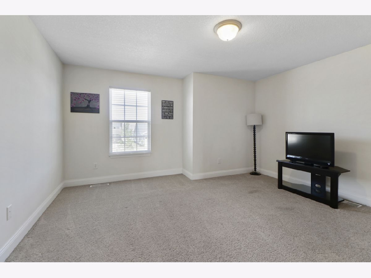
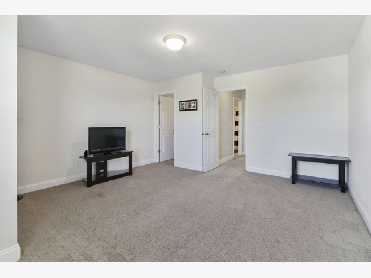
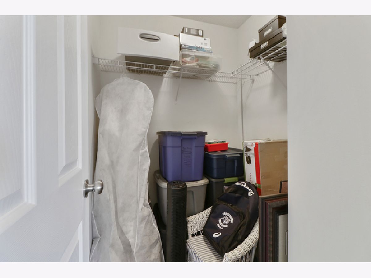
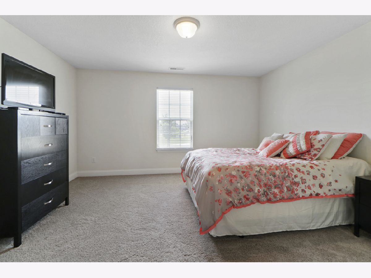
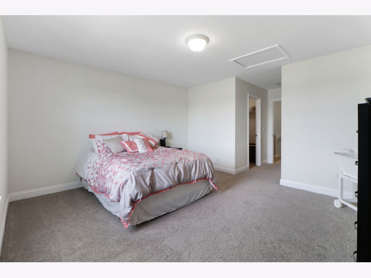
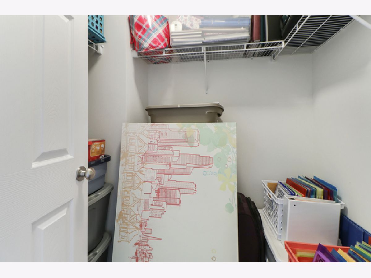
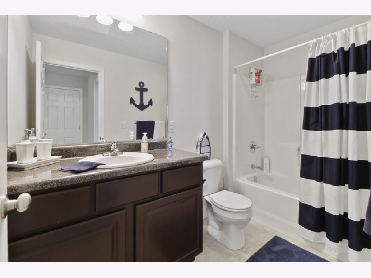
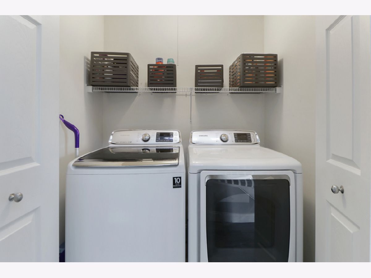
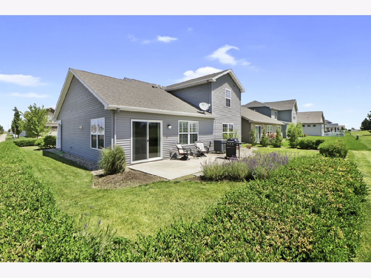
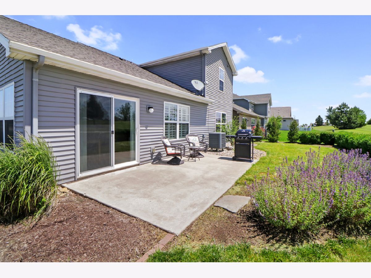
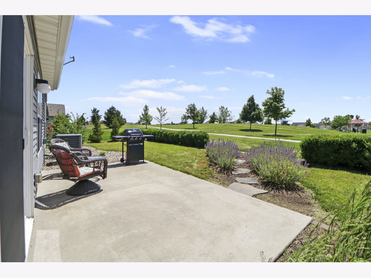
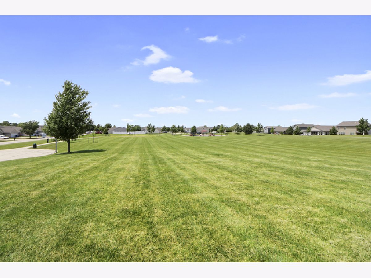
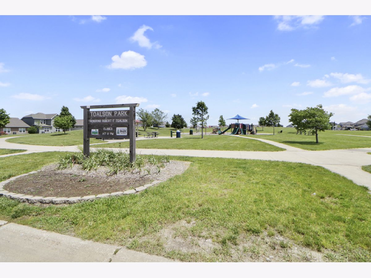
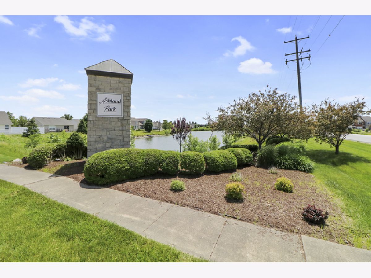
Room Specifics
Total Bedrooms: 3
Bedrooms Above Ground: 3
Bedrooms Below Ground: 0
Dimensions: —
Floor Type: Carpet
Dimensions: —
Floor Type: Carpet
Full Bathrooms: 3
Bathroom Amenities: —
Bathroom in Basement: 0
Rooms: No additional rooms
Basement Description: Crawl
Other Specifics
| 2 | |
| — | |
| Concrete | |
| — | |
| Common Grounds | |
| 50 X 100 | |
| — | |
| Full | |
| — | |
| — | |
| Not in DB | |
| Curbs, Sidewalks, Street Paved | |
| — | |
| — | |
| — |
Tax History
| Year | Property Taxes |
|---|---|
| 2020 | $5,992 |
Contact Agent
Nearby Similar Homes
Nearby Sold Comparables
Contact Agent
Listing Provided By
Holdren & Associates, Inc.



