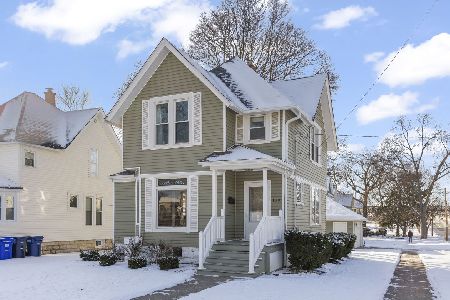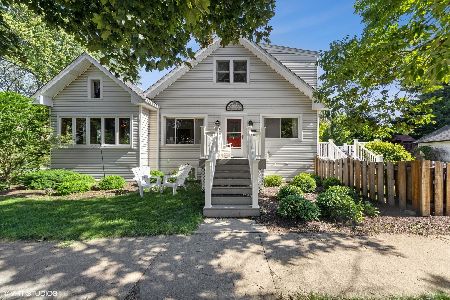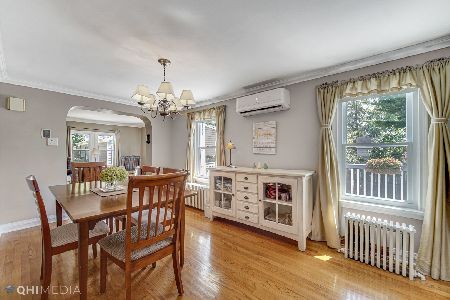401 Lyon Avenue, Wheaton, Illinois 60187
$317,000
|
Sold
|
|
| Status: | Closed |
| Sqft: | 1,522 |
| Cost/Sqft: | $214 |
| Beds: | 4 |
| Baths: | 3 |
| Year Built: | 1927 |
| Property Taxes: | $6,592 |
| Days On Market: | 2839 |
| Lot Size: | 0,17 |
Description
This is a super home on a nice fenced in lot! Fabulous walk to train, town, park and Prairie Path location. The home features a nice open layout with lots of natural light! The spacious living room leads into the formal dining room with beautiful windows. The updated kitchen offers plenty of cabinets, a large island and stainless steel appliances. There is a 1st floor bedroom and a full bath. The 2nd floor has 3 additional bedrooms all with ceiling fans and closets. The full finished basement offers built-in cabinets and plenty of room for storage. Relax on your elevated deck (2010) in your deep fenced in backyard. New furnace, air & humidifier in 2017. Back up generator (2011). Basement - Perma Sealed w/drain system added (2009). Roof (2004). New siding, soffits,fascia, gutters, windows and electric updated - all in 2001. Brick driveway to 2+ car garage. Located close to Longfellow Elementary. Super home and location to enjoy Summer :)
Property Specifics
| Single Family | |
| — | |
| — | |
| 1927 | |
| Full | |
| — | |
| No | |
| 0.17 |
| Du Page | |
| — | |
| 0 / Not Applicable | |
| None | |
| Lake Michigan | |
| Public Sewer | |
| 09926621 | |
| 0517216013 |
Nearby Schools
| NAME: | DISTRICT: | DISTANCE: | |
|---|---|---|---|
|
Grade School
Longfellow Elementary School |
200 | — | |
|
Middle School
Franklin Middle School |
200 | Not in DB | |
|
High School
Wheaton North High School |
200 | Not in DB | |
Property History
| DATE: | EVENT: | PRICE: | SOURCE: |
|---|---|---|---|
| 18 Jun, 2018 | Sold | $317,000 | MRED MLS |
| 16 May, 2018 | Under contract | $325,000 | MRED MLS |
| 24 Apr, 2018 | Listed for sale | $325,000 | MRED MLS |
| 31 Jan, 2023 | Sold | $399,525 | MRED MLS |
| 22 Dec, 2022 | Under contract | $399,000 | MRED MLS |
| — | Last price change | $415,000 | MRED MLS |
| 6 Sep, 2022 | Listed for sale | $415,000 | MRED MLS |
Room Specifics
Total Bedrooms: 4
Bedrooms Above Ground: 4
Bedrooms Below Ground: 0
Dimensions: —
Floor Type: Carpet
Dimensions: —
Floor Type: Carpet
Dimensions: —
Floor Type: Carpet
Full Bathrooms: 3
Bathroom Amenities: —
Bathroom in Basement: 1
Rooms: No additional rooms
Basement Description: Finished
Other Specifics
| 2 | |
| — | |
| — | |
| Deck | |
| Fenced Yard | |
| 50X150X50X150 | |
| — | |
| None | |
| Hardwood Floors, First Floor Bedroom, First Floor Full Bath | |
| Range, Dishwasher, Refrigerator, Washer, Dryer, Disposal | |
| Not in DB | |
| — | |
| — | |
| — | |
| — |
Tax History
| Year | Property Taxes |
|---|---|
| 2018 | $6,592 |
| 2023 | $7,308 |
Contact Agent
Nearby Sold Comparables
Contact Agent
Listing Provided By
RE/MAX Cornerstone






