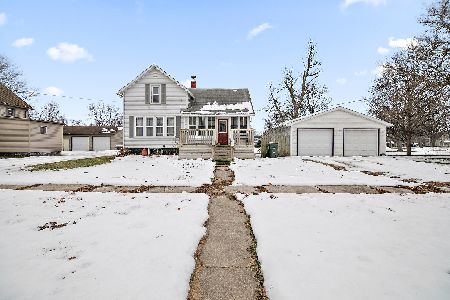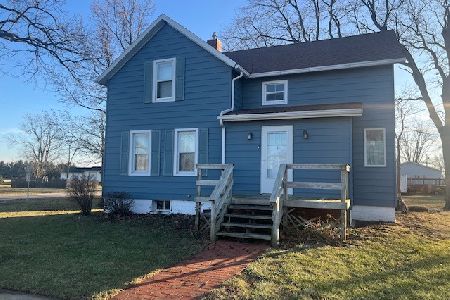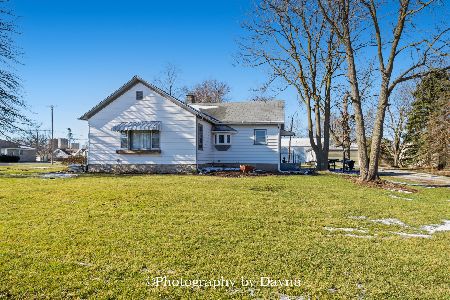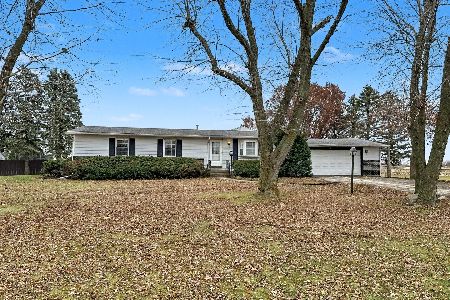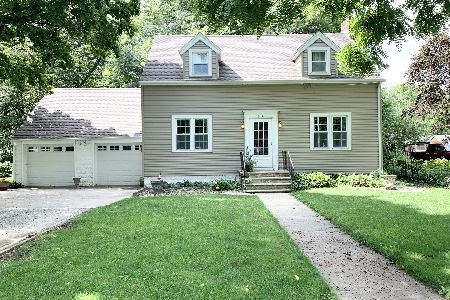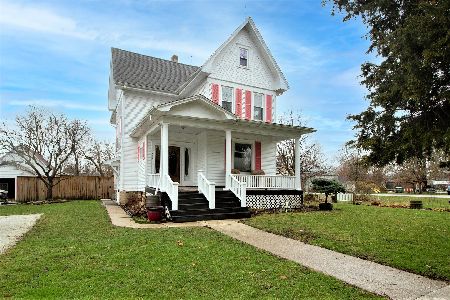401 Main Street, Ashkum, 60911
$174,000
|
Sold
|
|
| Status: | Closed |
| Sqft: | 2,245 |
| Cost/Sqft: | $85 |
| Beds: | 3 |
| Baths: | 3 |
| Year Built: | 1955 |
| Property Taxes: | $2,948 |
| Days On Market: | 6176 |
| Lot Size: | 0,34 |
Description
Completely remodeled in 2006 with new front entry, shingles, siding, windows, doors, kitchen cabinets, master suite addition, 40' x 18' outbuilding, lighting, flooring and much more. Master suite has cathedral ceiling, his and hers walk-in closets, 6' soaking tub, double sinks and oversized shower. Kitchen features lots of cabinets and a large island. The backyard has a secluded concrete patio/courtyard with hot tub spa. Outbuilding has game room, storage room and golf cart/utility bay with overhead garage doors and opener. 3,469 total sq. ft. under roof. Great corner lot location with professional landscaping & mature trees across from park.
Property Specifics
| Single Family | |
| — | |
| — | |
| 1955 | |
| — | |
| — | |
| No | |
| 0.34 |
| Iroquois | |
| — | |
| 0 / Not Applicable | |
| — | |
| Public | |
| Septic-Private | |
| 08192965 | |
| R1028256005 |
Property History
| DATE: | EVENT: | PRICE: | SOURCE: |
|---|---|---|---|
| 24 Sep, 2009 | Sold | $174,000 | MRED MLS |
| 17 Aug, 2009 | Under contract | $189,900 | MRED MLS |
| 25 Feb, 2009 | Listed for sale | $189,900 | MRED MLS |
Room Specifics
Total Bedrooms: 3
Bedrooms Above Ground: 3
Bedrooms Below Ground: 0
Dimensions: —
Floor Type: Carpet
Dimensions: —
Floor Type: Carpet
Full Bathrooms: 3
Bathroom Amenities: —
Bathroom in Basement: —
Rooms: Walk In Closet
Basement Description: Slab
Other Specifics
| 2 | |
| — | |
| Concrete | |
| Hot Tub, Patio | |
| — | |
| 100' X 150' | |
| — | |
| Full | |
| Vaulted/Cathedral Ceilings, First Floor Bedroom | |
| Dishwasher, Refrigerator, Range, Microwave, Washer, Dryer | |
| Not in DB | |
| — | |
| — | |
| — | |
| — |
Tax History
| Year | Property Taxes |
|---|---|
| 2009 | $2,948 |
Contact Agent
Nearby Similar Homes
Nearby Sold Comparables
Contact Agent
Listing Provided By
Gray Realtors

