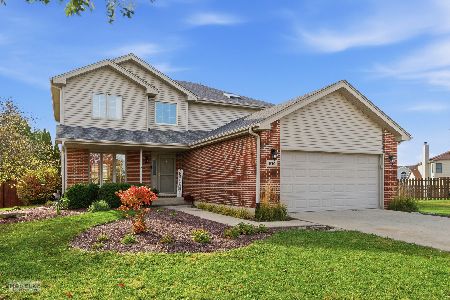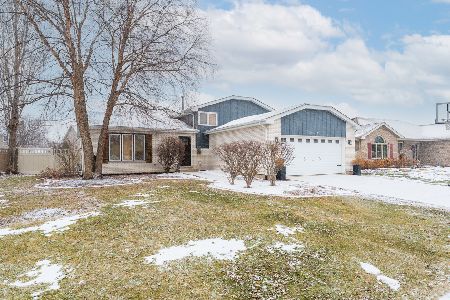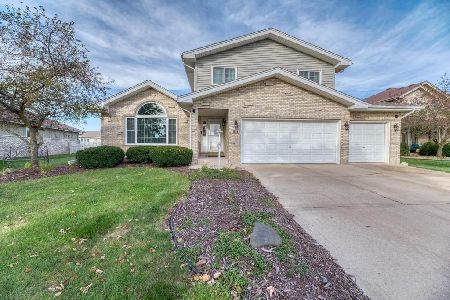401 O Toole Drive, Minooka, Illinois 60447
$299,900
|
Sold
|
|
| Status: | Closed |
| Sqft: | 2,276 |
| Cost/Sqft: | $132 |
| Beds: | 4 |
| Baths: | 3 |
| Year Built: | 2000 |
| Property Taxes: | $6,260 |
| Days On Market: | 2175 |
| Lot Size: | 0,34 |
Description
Completely updated 4 bedrooms, 2.5 baths, bonus room in finished basement with roughed in bath. 3 Car Tandem Garage. Open kitchen features updated cabinets, granite counter tops, and new s/s appliances, open to family room with natural gas fireplace. Custom trim, doors, lighting, and paint throughout. Tremendous master bedroom, with vaulted ceilings, his and her closets. Private master bath with jacuzzi tub, separate shower, skylight, radiant heat ceiling tile. Crown molding, hardwood floors, ceiling fans, and LEDs throughout. 27 ft round semi in-ground pool with high efficiency pool heater - 3 yrs old. New fully fenced in yard. Extra wide wrap around front porch. Water softener, security system, newer roof. Note: master bath was bumped out for additional square footage. The pond can be viewed from every vantage point inside. Commuting is made easy, shopping nearby, playing park one block away, and school district #201. You must see this immaculate home. Proof of pre-approval required to schedule showing.
Property Specifics
| Single Family | |
| — | |
| — | |
| 2000 | |
| Full | |
| — | |
| Yes | |
| 0.34 |
| Grundy | |
| — | |
| 125 / Annual | |
| Other | |
| Public | |
| Public Sewer | |
| 10626648 | |
| 0311202003 |
Nearby Schools
| NAME: | DISTRICT: | DISTANCE: | |
|---|---|---|---|
|
High School
Minooka Community High School |
111 | Not in DB | |
Property History
| DATE: | EVENT: | PRICE: | SOURCE: |
|---|---|---|---|
| 30 Oct, 2015 | Sold | $248,500 | MRED MLS |
| 15 Sep, 2015 | Under contract | $259,900 | MRED MLS |
| — | Last price change | $269,900 | MRED MLS |
| 16 Jul, 2015 | Listed for sale | $269,900 | MRED MLS |
| 24 Apr, 2020 | Sold | $299,900 | MRED MLS |
| 13 Mar, 2020 | Under contract | $299,900 | MRED MLS |
| 3 Feb, 2020 | Listed for sale | $299,900 | MRED MLS |
Room Specifics
Total Bedrooms: 4
Bedrooms Above Ground: 4
Bedrooms Below Ground: 0
Dimensions: —
Floor Type: —
Dimensions: —
Floor Type: —
Dimensions: —
Floor Type: —
Full Bathrooms: 3
Bathroom Amenities: —
Bathroom in Basement: 0
Rooms: No additional rooms
Basement Description: Finished
Other Specifics
| 3 | |
| — | |
| — | |
| Deck | |
| Fenced Yard,Landscaped,Water View | |
| 151X188X150X34 | |
| — | |
| Full | |
| Walk-In Closet(s) | |
| Microwave, Dishwasher, Refrigerator, Washer, Dryer, Disposal, Other | |
| Not in DB | |
| — | |
| — | |
| — | |
| Gas Starter |
Tax History
| Year | Property Taxes |
|---|---|
| 2015 | $4,432 |
| 2020 | $6,260 |
Contact Agent
Nearby Similar Homes
Nearby Sold Comparables
Contact Agent
Listing Provided By
Herve F. Barbera








