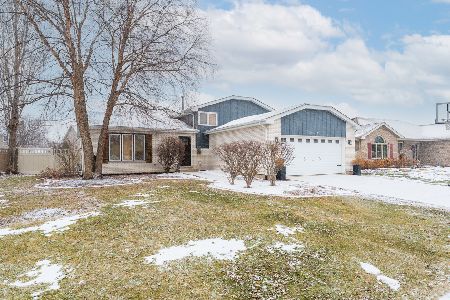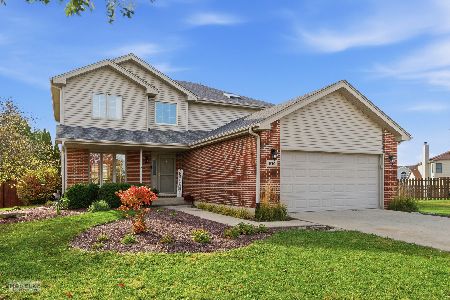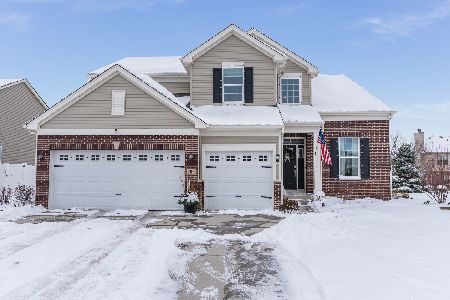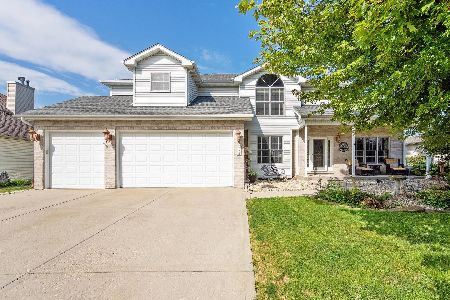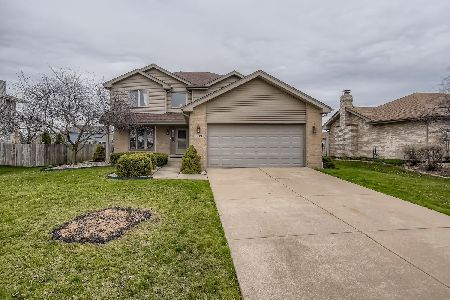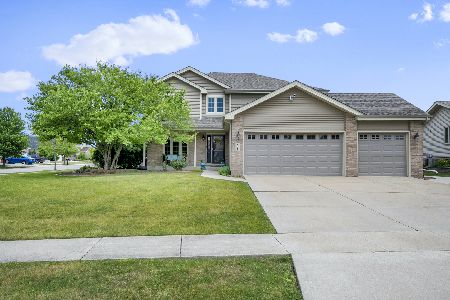511 Edgewater Drive, Minooka, Illinois 60447
$429,900
|
For Sale
|
|
| Status: | Active |
| Sqft: | 2,308 |
| Cost/Sqft: | $186 |
| Beds: | 4 |
| Baths: | 3 |
| Year Built: | 2002 |
| Property Taxes: | $10,659 |
| Days On Market: | 52 |
| Lot Size: | 0,00 |
Description
Beautifully Updated 4-Bedroom Home in Minooka! Welcome to this stunning 4-bedroom possibly 5th in the basement, 2.5-bathroom home featuring spacious living areas and modern updates throughout. Enjoy a separate dining room, a cozy living room, and a huge family room perfect for entertaining or relaxing. The master suite offers a private retreat with a luxurious jetted tub and en-suite bathroom. A partially finished basement provides extra space that can easily be transformed into a fifth bedroom, office, or rec room. Step outside to a fully fenced yard complete with a 33-foot pool and large deck-ideal for summer fun and gatherings. Recent updates include carpet, A/C, furnace, sump pump, dishwasher, and microwave, ensuring peace of mind and efficiency. The heated garage is nice for Illinois winters. Located just minutes from the highway and downtown Minooka, this home offers easy access to restaurants, shopping, and all local amenities. Don't miss this move-in-ready gem - schedule your showing today!
Property Specifics
| Single Family | |
| — | |
| — | |
| 2002 | |
| — | |
| — | |
| No | |
| — |
| Grundy | |
| — | |
| — / Not Applicable | |
| — | |
| — | |
| — | |
| 12502624 | |
| 0311231016 |
Nearby Schools
| NAME: | DISTRICT: | DISTANCE: | |
|---|---|---|---|
|
Grade School
Minooka Elementary School |
201 | — | |
|
Middle School
Minooka Junior High School |
201 | Not in DB | |
|
High School
Minooka Community High School |
111 | Not in DB | |
Property History
| DATE: | EVENT: | PRICE: | SOURCE: |
|---|---|---|---|
| — | Last price change | $435,000 | MRED MLS |
| 25 Oct, 2025 | Listed for sale | $435,000 | MRED MLS |
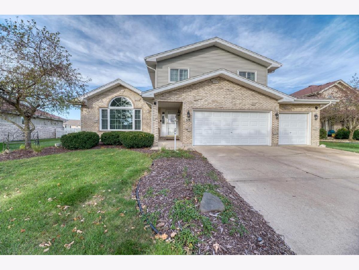
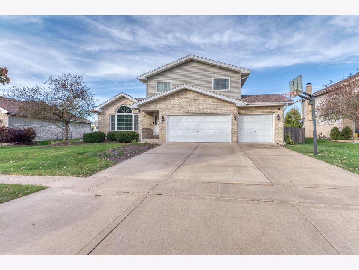
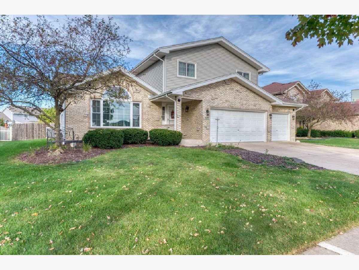
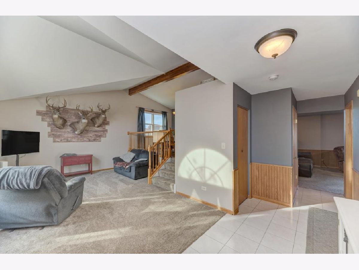
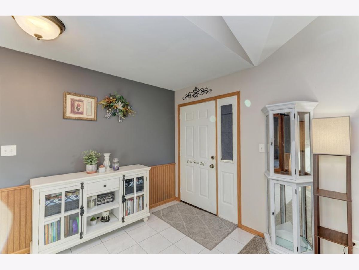
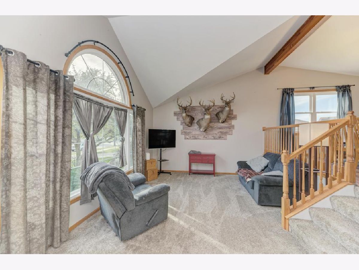
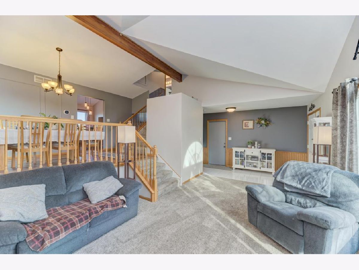
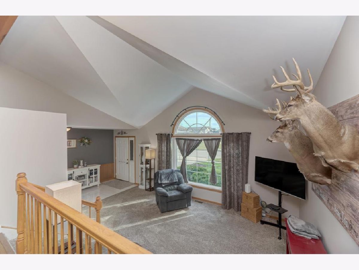
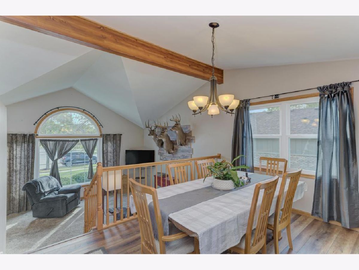
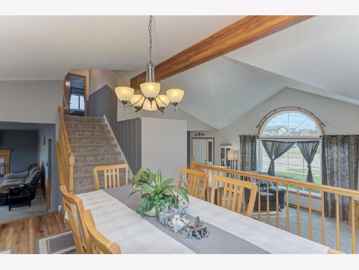
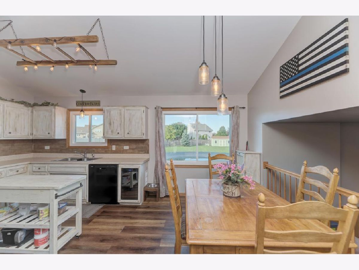
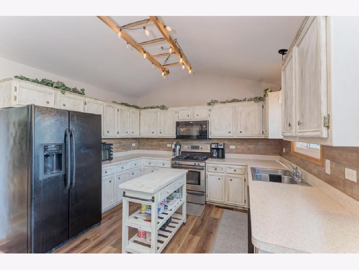
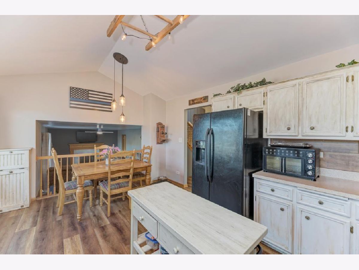
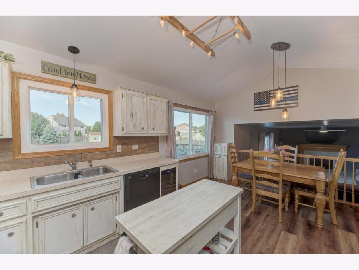
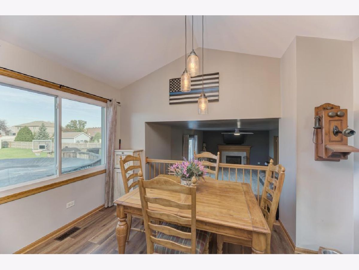
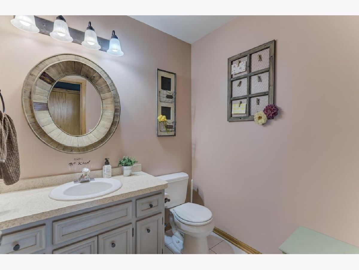
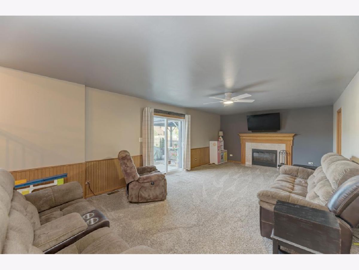
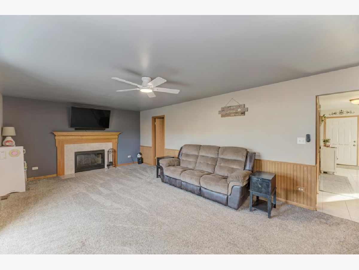
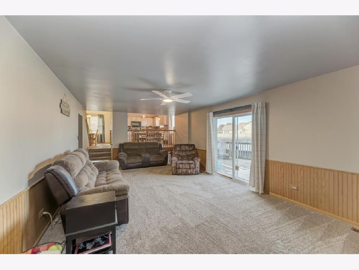
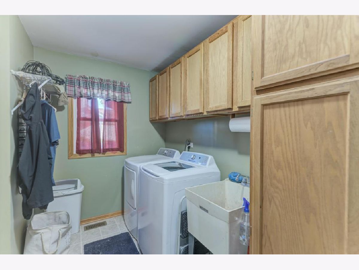
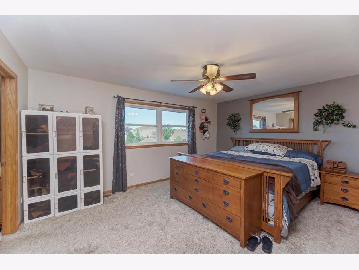
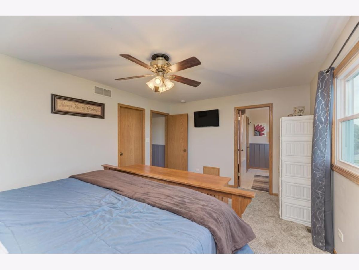
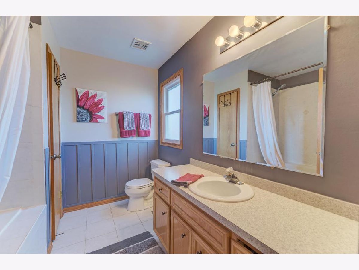
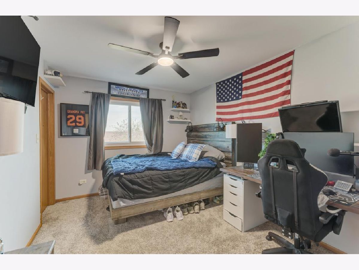
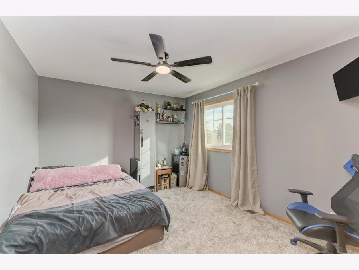
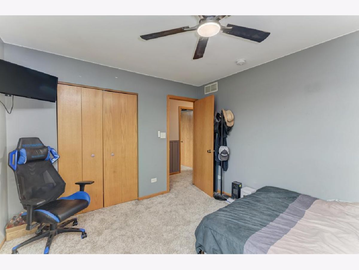
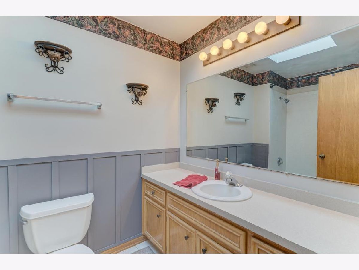
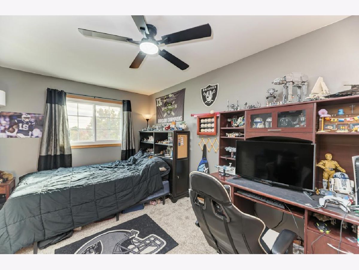
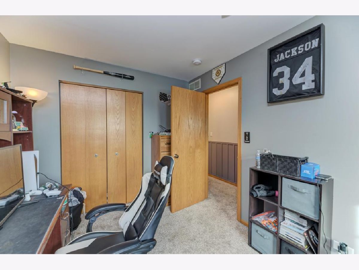
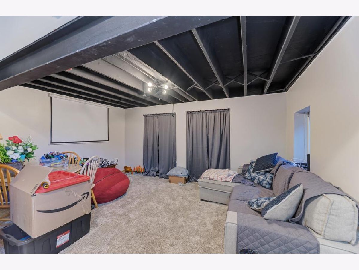
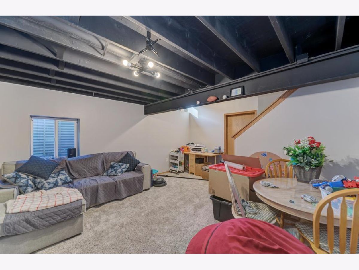
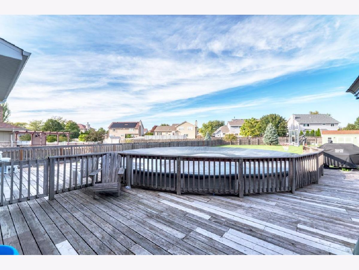
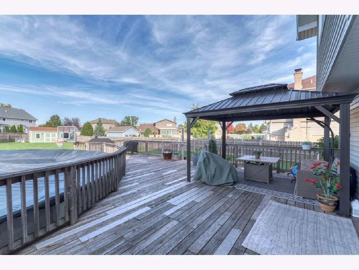
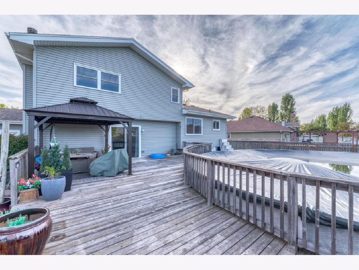
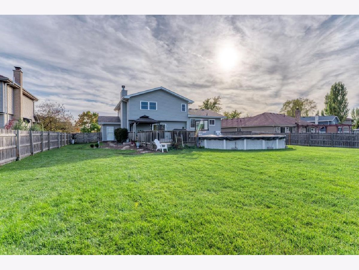
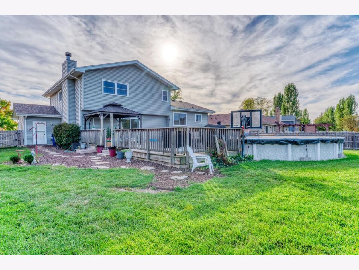
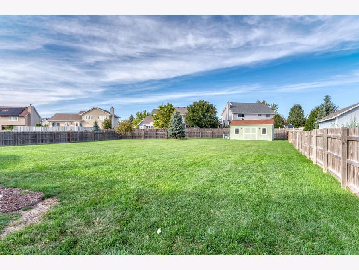
Room Specifics
Total Bedrooms: 4
Bedrooms Above Ground: 4
Bedrooms Below Ground: 0
Dimensions: —
Floor Type: —
Dimensions: —
Floor Type: —
Dimensions: —
Floor Type: —
Full Bathrooms: 3
Bathroom Amenities: Whirlpool
Bathroom in Basement: 0
Rooms: —
Basement Description: —
Other Specifics
| 3 | |
| — | |
| — | |
| — | |
| — | |
| 73.1x198.7x80.9x19.8x231.2 | |
| — | |
| — | |
| — | |
| — | |
| Not in DB | |
| — | |
| — | |
| — | |
| — |
Tax History
| Year | Property Taxes |
|---|---|
| — | $10,659 |
Contact Agent
Nearby Similar Homes
Nearby Sold Comparables
Contact Agent
Listing Provided By
Marquette Properties, Inc

