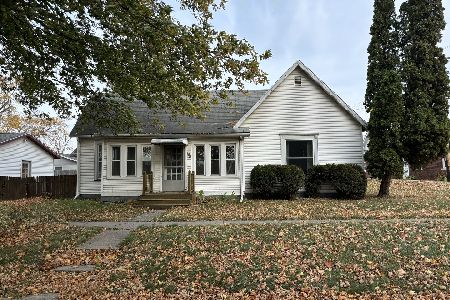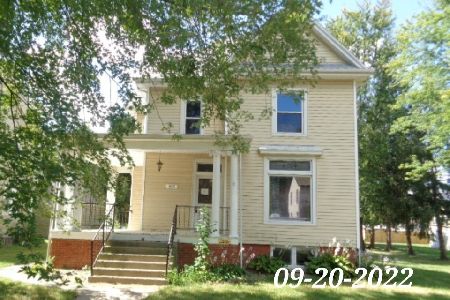401 Olive Street, Varna, Illinois 61375
$85,000
|
Sold
|
|
| Status: | Closed |
| Sqft: | 3,298 |
| Cost/Sqft: | $27 |
| Beds: | 4 |
| Baths: | 2 |
| Year Built: | 1920 |
| Property Taxes: | $1,160 |
| Days On Market: | 3493 |
| Lot Size: | 0,34 |
Description
This 1920's 3242 Sq. Ft. 2 story brick home on large corner lot, with 2 car brick garage has 4-5 bedrooms, 2 baths, beautiful hardwood floors, built-ins, leaded door, beautiful woodwork, pocket doors, transom windows, French doors, huge living/formal dining area with impressive fireplace, all bedrooms have walk in closets, upgraded kitchen and baths, lots of storage space & usable basement.
Property Specifics
| Single Family | |
| — | |
| — | |
| 1920 | |
| Full | |
| — | |
| No | |
| 0.34 |
| Marshall | |
| — | |
| 0 / Not Applicable | |
| None | |
| Public | |
| Septic-Private | |
| 09282252 | |
| 06282580120 |
Property History
| DATE: | EVENT: | PRICE: | SOURCE: |
|---|---|---|---|
| 4 Nov, 2016 | Sold | $85,000 | MRED MLS |
| 21 Sep, 2016 | Under contract | $89,900 | MRED MLS |
| — | Last price change | $99,900 | MRED MLS |
| 8 Jul, 2016 | Listed for sale | $99,900 | MRED MLS |
Room Specifics
Total Bedrooms: 4
Bedrooms Above Ground: 4
Bedrooms Below Ground: 0
Dimensions: —
Floor Type: Hardwood
Dimensions: —
Floor Type: Hardwood
Dimensions: —
Floor Type: Hardwood
Full Bathrooms: 2
Bathroom Amenities: —
Bathroom in Basement: 0
Rooms: Den,Sun Room
Basement Description: Unfinished
Other Specifics
| 2 | |
| — | |
| — | |
| Porch | |
| Corner Lot | |
| 100 X 150 | |
| — | |
| None | |
| Hardwood Floors, First Floor Bedroom, First Floor Full Bath | |
| Dishwasher | |
| Not in DB | |
| — | |
| — | |
| — | |
| — |
Tax History
| Year | Property Taxes |
|---|---|
| 2016 | $1,160 |
Contact Agent
Nearby Similar Homes
Nearby Sold Comparables
Contact Agent
Listing Provided By
Jim Maloof Realty Inc





