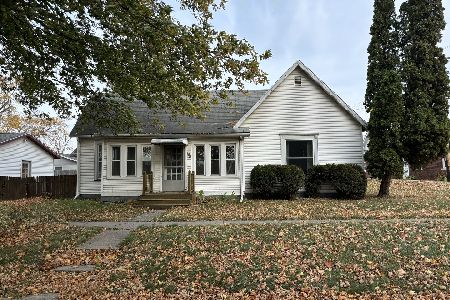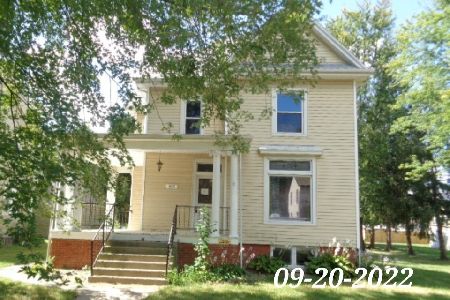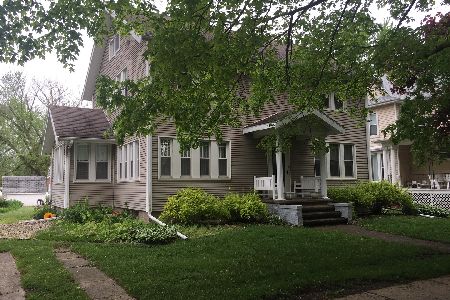402 Chestnut Street, Varna, Illinois 61375
$86,500
|
Sold
|
|
| Status: | Closed |
| Sqft: | 1,824 |
| Cost/Sqft: | $50 |
| Beds: | 3 |
| Baths: | 2 |
| Year Built: | 1977 |
| Property Taxes: | $1,664 |
| Days On Market: | 4756 |
| Lot Size: | 0,30 |
Description
Very Impressive Home. Spacious ranch. Large "Martha Stewert" kitchen, 3 bdr, 2 bath, office, playroom, 20'x10' three season room, 1 car attached garage w/workshop & additional 39'x 19' heated garage. Newer lanimate flooring, fenced in backyard, skylights, newer windows, furnace-98, C/A-02, Exterior painted & new roof Aug. 2013.
Property Specifics
| Single Family | |
| — | |
| Ranch | |
| 1977 | |
| None | |
| — | |
| No | |
| 0.3 |
| Marshall | |
| — | |
| 0 / Not Applicable | |
| None | |
| Public | |
| Septic-Private | |
| 08255297 | |
| 06282580030 |
Property History
| DATE: | EVENT: | PRICE: | SOURCE: |
|---|---|---|---|
| 28 Oct, 2013 | Sold | $86,500 | MRED MLS |
| 5 Oct, 2013 | Under contract | $92,000 | MRED MLS |
| — | Last price change | $87,000 | MRED MLS |
| 21 Jan, 2013 | Listed for sale | $87,000 | MRED MLS |
Room Specifics
Total Bedrooms: 3
Bedrooms Above Ground: 3
Bedrooms Below Ground: 0
Dimensions: —
Floor Type: Wood Laminate
Dimensions: —
Floor Type: Carpet
Full Bathrooms: 2
Bathroom Amenities: —
Bathroom in Basement: 0
Rooms: Bonus Room,Enclosed Porch
Basement Description: Crawl
Other Specifics
| 3 | |
| — | |
| — | |
| Deck, Porch | |
| — | |
| 89 X 150 | |
| Unfinished | |
| None | |
| Skylight(s), Wood Laminate Floors, First Floor Bedroom, First Floor Laundry, First Floor Full Bath | |
| Range, Dishwasher, Refrigerator, Washer, Dryer | |
| Not in DB | |
| — | |
| — | |
| — | |
| — |
Tax History
| Year | Property Taxes |
|---|---|
| 2013 | $1,664 |
Contact Agent
Nearby Similar Homes
Nearby Sold Comparables
Contact Agent
Listing Provided By
Jim Maloof Realty Inc






