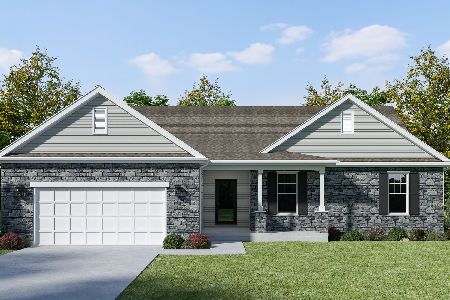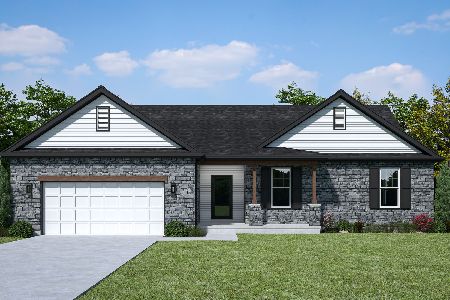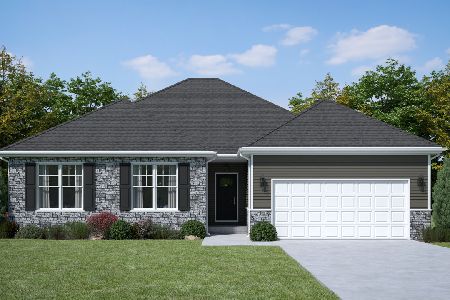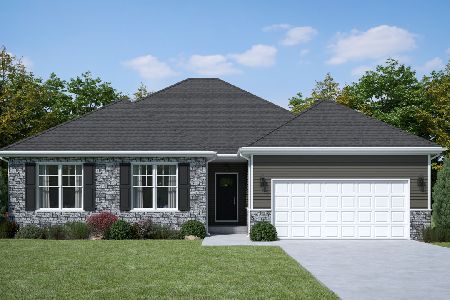401 Quinlan Avenue, Dekalb, Illinois 60115
$311,000
|
Sold
|
|
| Status: | Closed |
| Sqft: | 2,459 |
| Cost/Sqft: | $132 |
| Beds: | 3 |
| Baths: | 5 |
| Year Built: | 2007 |
| Property Taxes: | $9,974 |
| Days On Market: | 2863 |
| Lot Size: | 0,53 |
Description
You'll most certainly be IMPRESSED w/this Custom-built ranch home, uniquely designed, featuring Great Room floor plan w/vaulted ceiling, ambient up-lighting, fireplace, formal dining, & incredibly beautiful, EXPANSIVE KITCHEN w/antiqued white cabinets, huge breakfast bar, walk-in pantry, stainless steel appliances & granite counters. Comfortable lay-out offers many options for furniture arrangement, including a cozy sitting area in the kitchen. Access the wrap-around enclosed porch from the bedrooms & living room, perfect for enjoying the COUNTRY VIEWS & Extra landscaping on this 1/2 acre lot. SPACIOUS Owner's Suite offers cathedral ceiling , stunning bath: dual sinks, dbl shower w/glass door, tub & unbelievable walk-in closet w/built-in cabinet/ironing board. Every bedroom has it's own bathroom! Remarkable space in the finished basement completes this home w/ 4th bedroom/bath, office, half bath, exercise room & Family Room! NOT A DETAIL HAS BEEN MISSED.....QUALITY, COMFORT AND STYLE!
Property Specifics
| Single Family | |
| — | |
| Ranch | |
| 2007 | |
| Full | |
| — | |
| No | |
| 0.53 |
| De Kalb | |
| Bridges Of Rivermist | |
| 0 / Not Applicable | |
| None | |
| Public | |
| Public Sewer | |
| 09902608 | |
| 0802304014 |
Property History
| DATE: | EVENT: | PRICE: | SOURCE: |
|---|---|---|---|
| 28 Jun, 2010 | Sold | $280,000 | MRED MLS |
| 7 Jun, 2010 | Under contract | $329,000 | MRED MLS |
| — | Last price change | $354,000 | MRED MLS |
| 13 Oct, 2009 | Listed for sale | $369,000 | MRED MLS |
| 31 May, 2018 | Sold | $311,000 | MRED MLS |
| 5 Apr, 2018 | Under contract | $325,000 | MRED MLS |
| 2 Apr, 2018 | Listed for sale | $325,000 | MRED MLS |
Room Specifics
Total Bedrooms: 4
Bedrooms Above Ground: 3
Bedrooms Below Ground: 1
Dimensions: —
Floor Type: Carpet
Dimensions: —
Floor Type: Carpet
Dimensions: —
Floor Type: Carpet
Full Bathrooms: 5
Bathroom Amenities: Separate Shower,Double Sink,Double Shower
Bathroom in Basement: 1
Rooms: Office,Breakfast Room,Exercise Room,Recreation Room,Walk In Closet,Enclosed Porch,Study,Great Room
Basement Description: Finished
Other Specifics
| 3 | |
| — | |
| Asphalt | |
| Porch | |
| Corner Lot,Landscaped | |
| 35.36X160X15.71X110X195X95 | |
| — | |
| Full | |
| Vaulted/Cathedral Ceilings, First Floor Bedroom, First Floor Laundry, First Floor Full Bath | |
| Range, Microwave, Dishwasher, Refrigerator, Washer, Dryer, Disposal, Stainless Steel Appliance(s) | |
| Not in DB | |
| Sidewalks, Street Lights, Street Paved | |
| — | |
| — | |
| Gas Log |
Tax History
| Year | Property Taxes |
|---|---|
| 2010 | $9,947 |
| 2018 | $9,974 |
Contact Agent
Nearby Similar Homes
Nearby Sold Comparables
Contact Agent
Listing Provided By
Willow Real Estate, Inc








