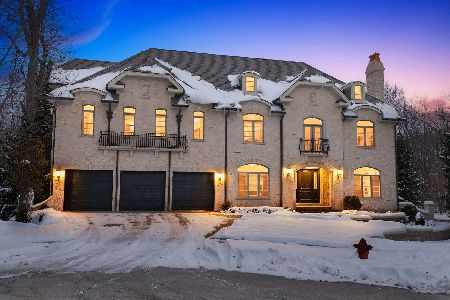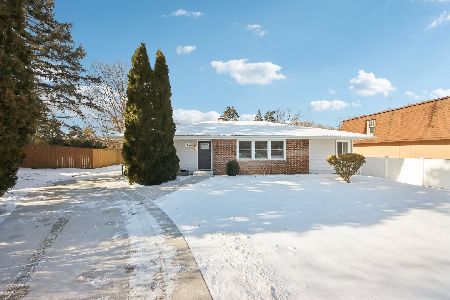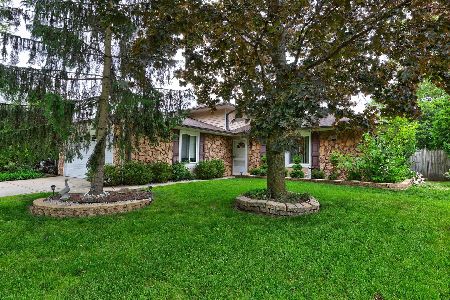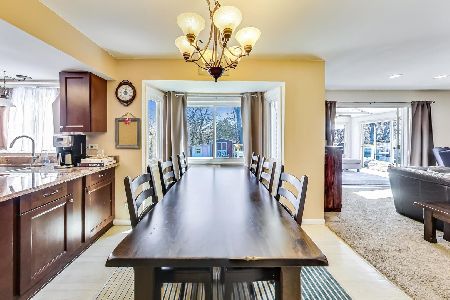401 Summerfield Drive, Roselle, Illinois 60172
$452,500
|
Sold
|
|
| Status: | Closed |
| Sqft: | 1,982 |
| Cost/Sqft: | $227 |
| Beds: | 4 |
| Baths: | 3 |
| Year Built: | 1978 |
| Property Taxes: | $6,974 |
| Days On Market: | 959 |
| Lot Size: | 0,34 |
Description
Wonderful 4 bedroom, 2.1 bath, 2 STORY with finished basement. Updated kitchen cabinets and stainless steel appliances, remodeled bathrooms and family room with cozy wood burning fireplace. Home sits on deep picturesque lot (199 ft. deep) with very mature lush landscaping, definitely one of the best lots in the neighborhood. Highly sought after district 13 and 108 schools, shopping, restaurants, parks, and METRA access.
Property Specifics
| Single Family | |
| — | |
| — | |
| 1978 | |
| — | |
| STATESMAN | |
| No | |
| 0.34 |
| Du Page | |
| Summerfield | |
| 550 / Annual | |
| — | |
| — | |
| — | |
| 11804335 | |
| 0210300021 |
Nearby Schools
| NAME: | DISTRICT: | DISTANCE: | |
|---|---|---|---|
|
Grade School
Erickson Elementary School |
13 | — | |
|
Middle School
Westfield Middle School |
13 | Not in DB | |
|
High School
Lake Park High School |
108 | Not in DB | |
Property History
| DATE: | EVENT: | PRICE: | SOURCE: |
|---|---|---|---|
| 28 Jul, 2023 | Sold | $452,500 | MRED MLS |
| 19 Jun, 2023 | Under contract | $449,900 | MRED MLS |
| 17 Jun, 2023 | Listed for sale | $449,900 | MRED MLS |
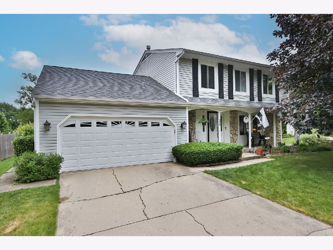
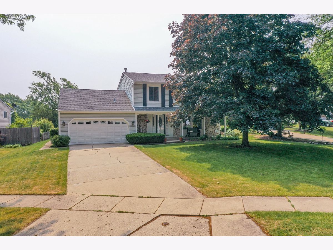
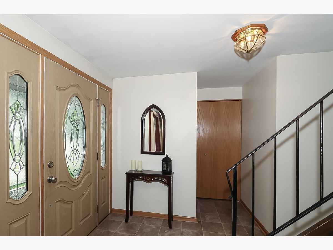
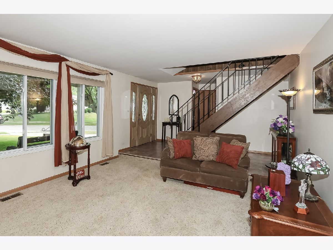
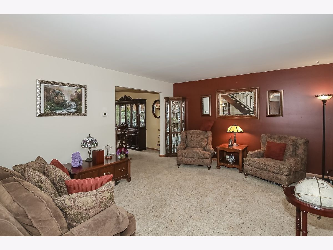
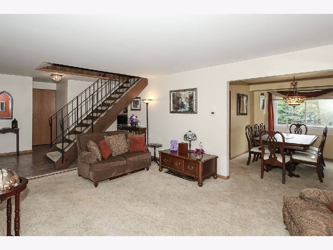
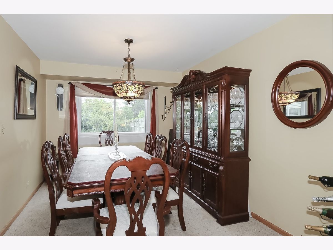
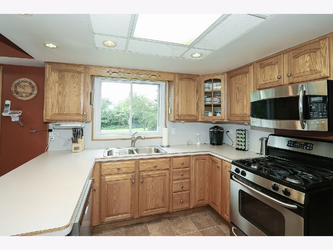
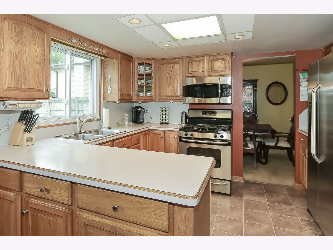
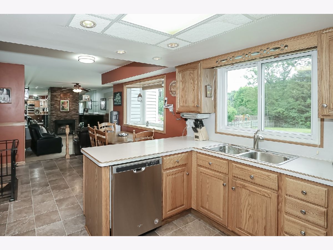
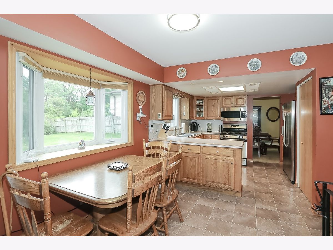
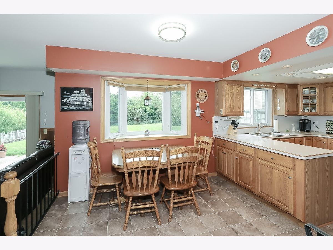
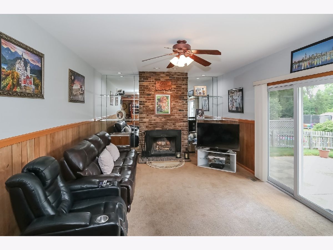
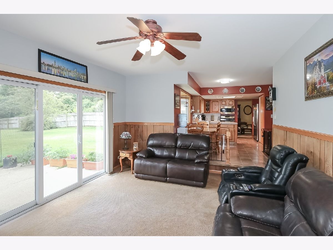
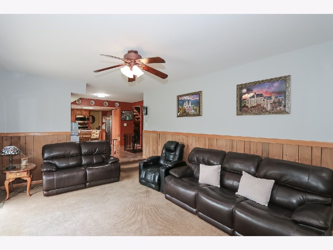
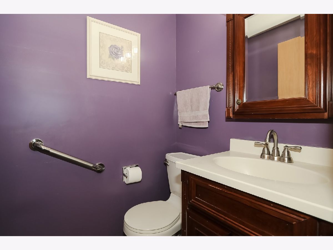
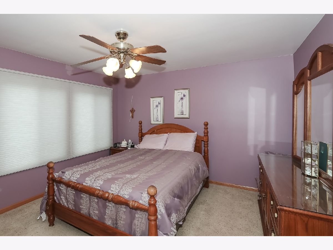
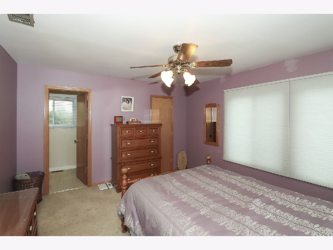
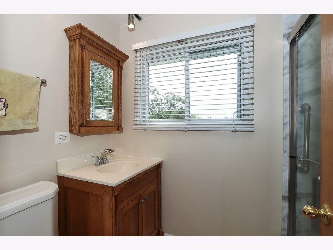
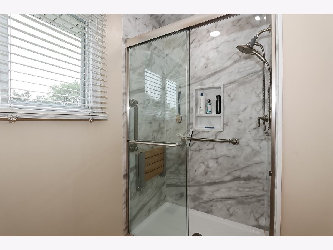
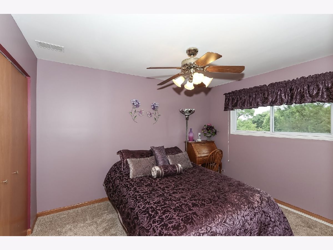
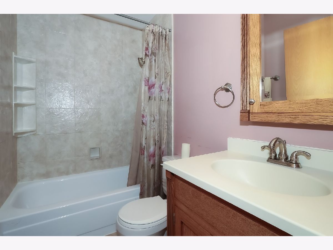
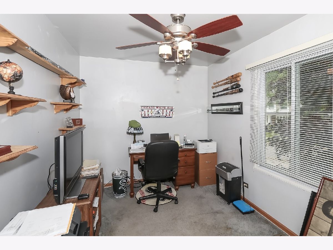
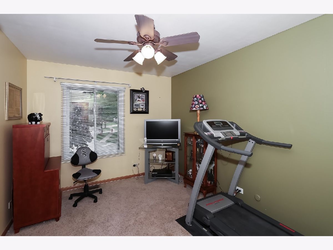
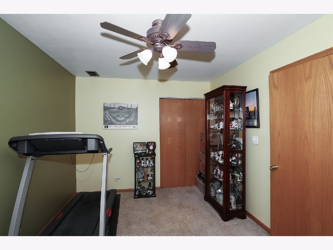
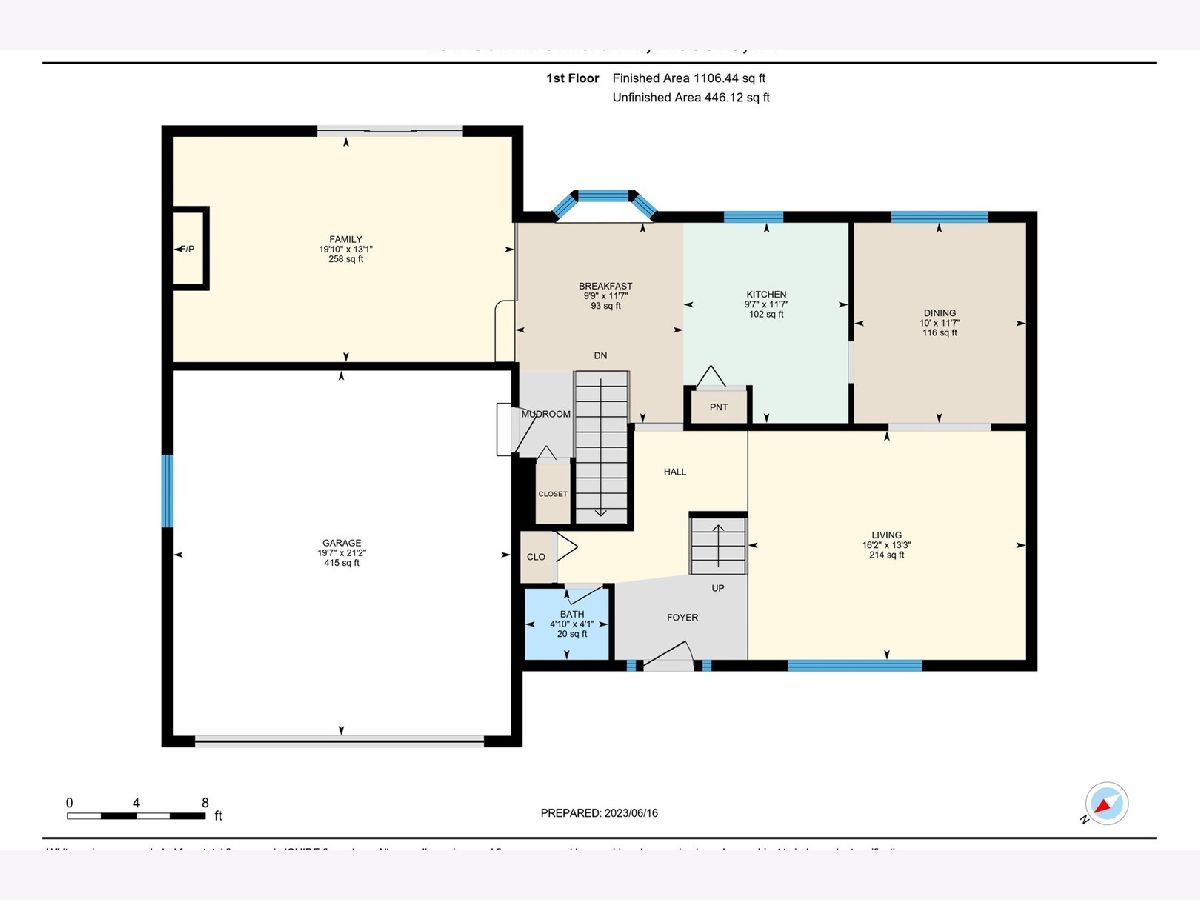
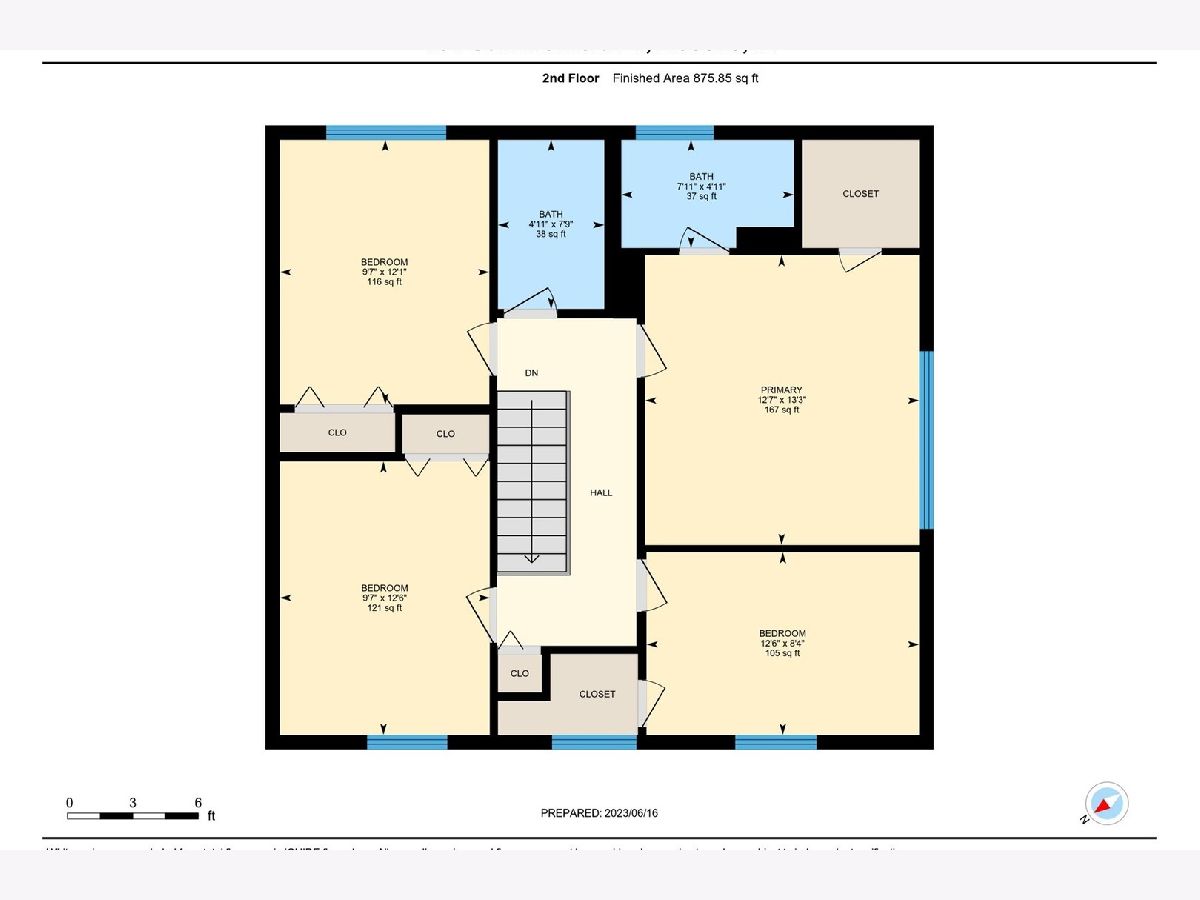
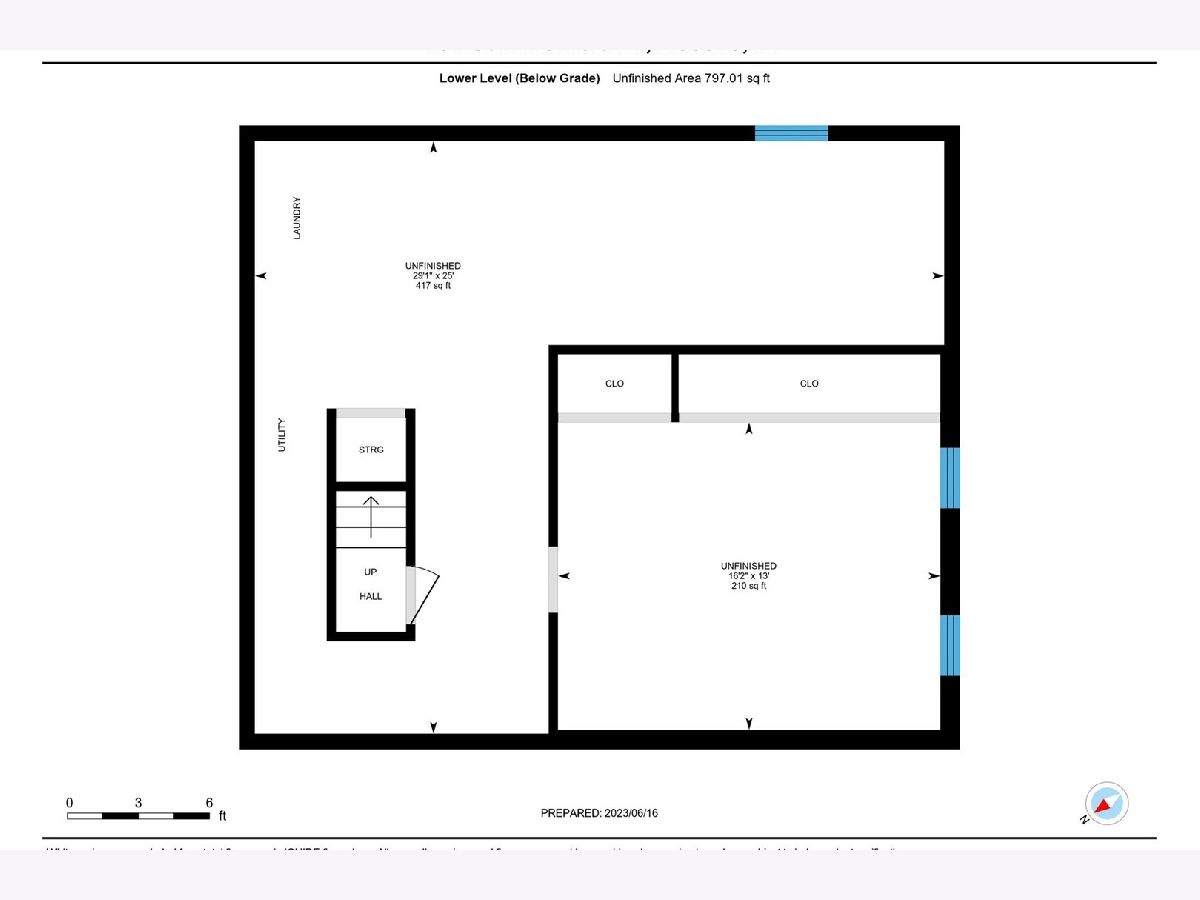
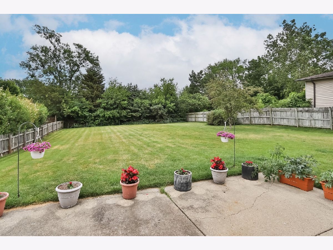
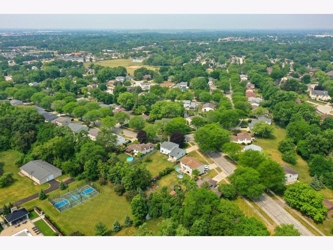
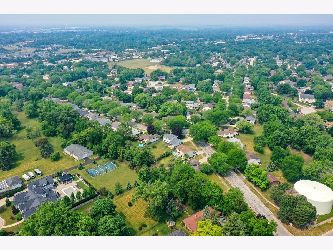
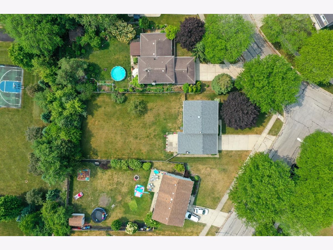
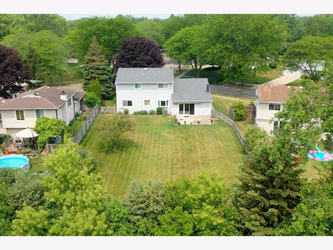
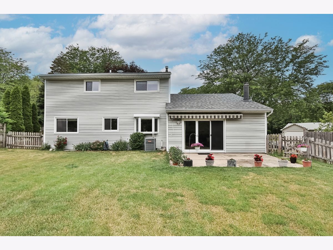
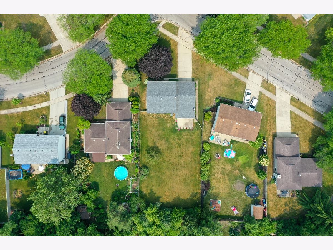
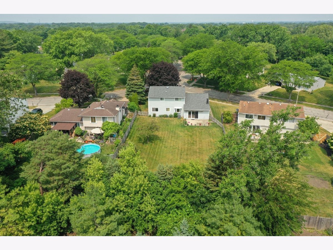
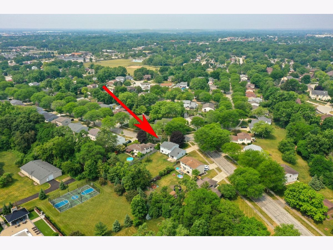
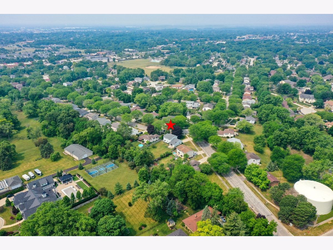
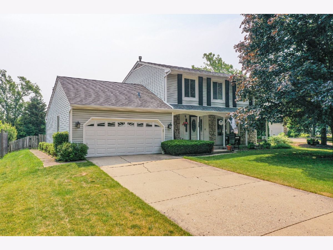
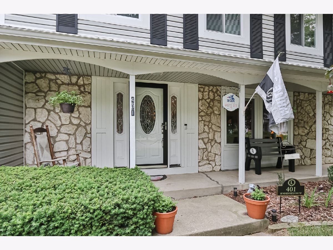
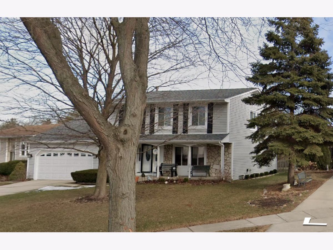
Room Specifics
Total Bedrooms: 4
Bedrooms Above Ground: 4
Bedrooms Below Ground: 0
Dimensions: —
Floor Type: —
Dimensions: —
Floor Type: —
Dimensions: —
Floor Type: —
Full Bathrooms: 3
Bathroom Amenities: —
Bathroom in Basement: 0
Rooms: —
Basement Description: Partially Finished
Other Specifics
| 2 | |
| — | |
| Asphalt | |
| — | |
| — | |
| 70X199X33X55X195 | |
| Unfinished | |
| — | |
| — | |
| — | |
| Not in DB | |
| — | |
| — | |
| — | |
| — |
Tax History
| Year | Property Taxes |
|---|---|
| 2023 | $6,974 |
Contact Agent
Nearby Similar Homes
Nearby Sold Comparables
Contact Agent
Listing Provided By
RE/MAX Central Inc.

