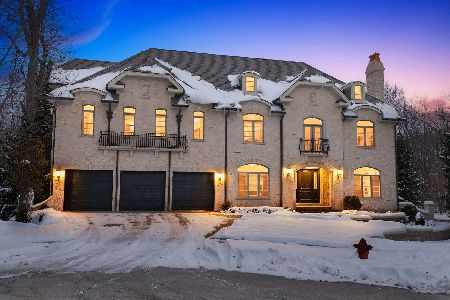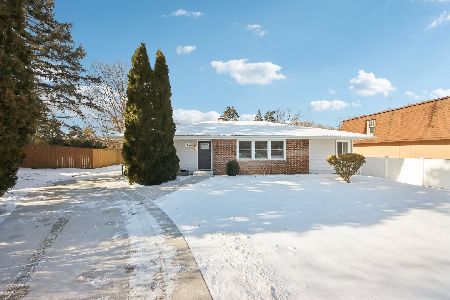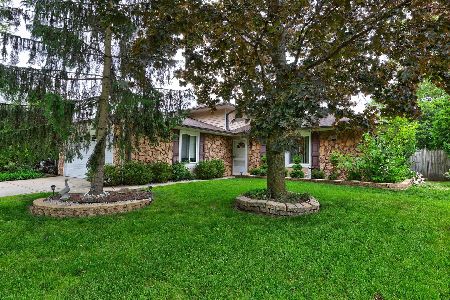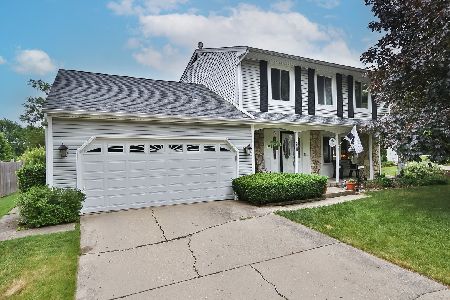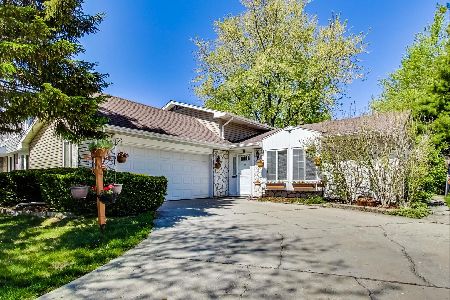843 Summerfield Drive, Roselle, Illinois 60172
$350,000
|
Sold
|
|
| Status: | Closed |
| Sqft: | 1,958 |
| Cost/Sqft: | $173 |
| Beds: | 3 |
| Baths: | 3 |
| Year Built: | 1978 |
| Property Taxes: | $7,172 |
| Days On Market: | 1752 |
| Lot Size: | 0,21 |
Description
Check out this sought after Statesman model in popular Roselle subdivision. With a brand new tear off roof and gutters (2020), new HVAC (2017), newer appliances 2019 (dishwasher / refrigerator / washer and dryer), new backyard fence (2021 Spring installation), new windows in Sunroom and bump-out in Kitchen (2021). This spacious home offers a large primary bedroom with ensuite and two other big bedrooms. The open kitchen to family room offers great space for entertaining. Formal living room and separate dining room provide great options for home office/e-learning space. Roselle has much to offer including dining, shopping, great outdoor trails/paths, easy access to highways and award-winning schools. Make an appointment to see this home today!!
Property Specifics
| Single Family | |
| — | |
| Colonial | |
| 1978 | |
| None | |
| STATESMAN | |
| No | |
| 0.21 |
| Du Page | |
| Summerfield | |
| 467 / Annual | |
| Clubhouse,Pool | |
| Lake Michigan | |
| Public Sewer | |
| 11051074 | |
| 0210300024 |
Nearby Schools
| NAME: | DISTRICT: | DISTANCE: | |
|---|---|---|---|
|
Grade School
Erickson Elementary School |
13 | — | |
|
Middle School
Westfield Middle School |
13 | Not in DB | |
|
High School
Lake Park High School |
108 | Not in DB | |
Property History
| DATE: | EVENT: | PRICE: | SOURCE: |
|---|---|---|---|
| 15 Oct, 2014 | Sold | $276,000 | MRED MLS |
| 3 Sep, 2014 | Under contract | $289,900 | MRED MLS |
| — | Last price change | $299,000 | MRED MLS |
| 18 Jul, 2014 | Listed for sale | $299,000 | MRED MLS |
| 28 May, 2021 | Sold | $350,000 | MRED MLS |
| 25 Apr, 2021 | Under contract | $339,000 | MRED MLS |
| 15 Apr, 2021 | Listed for sale | $339,000 | MRED MLS |
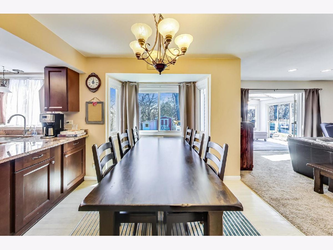
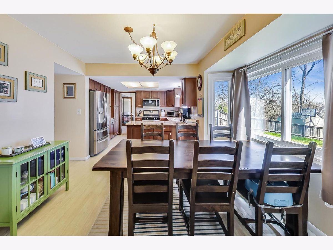
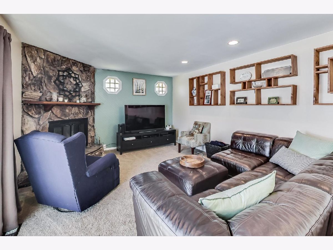
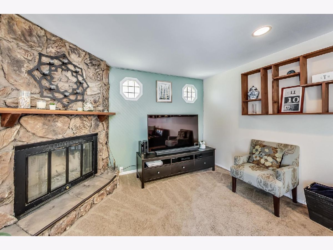
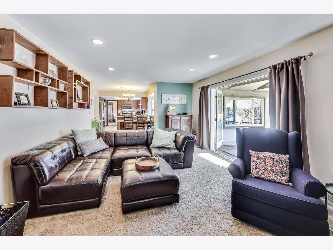
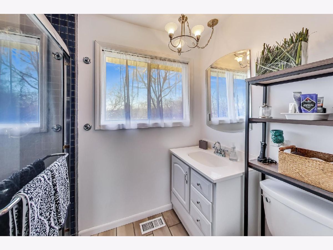
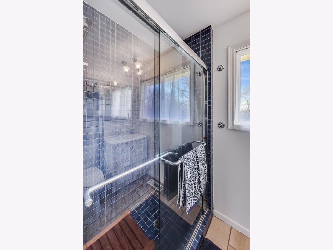
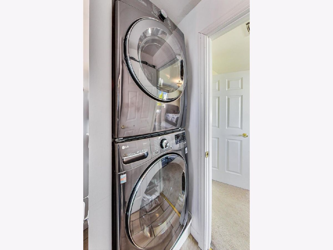
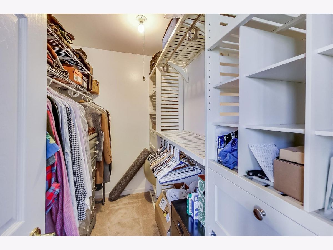
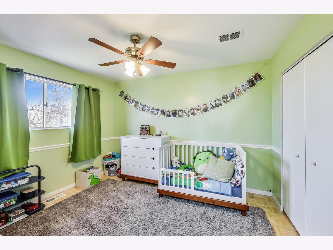
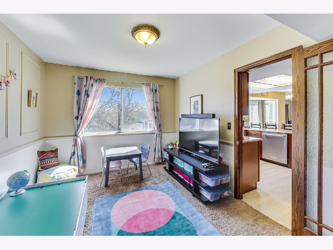
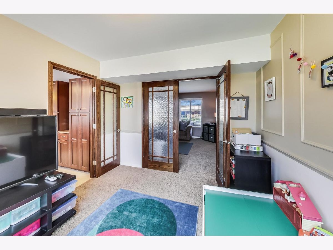
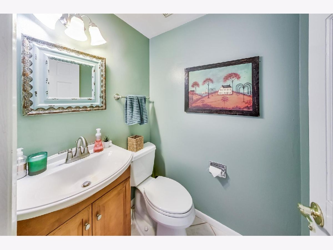
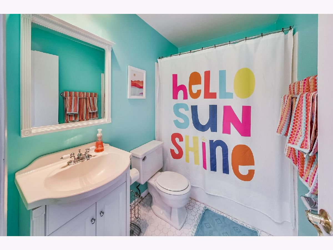
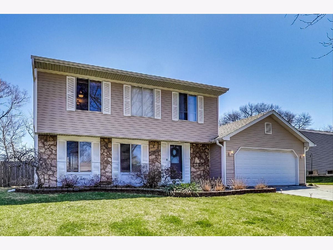
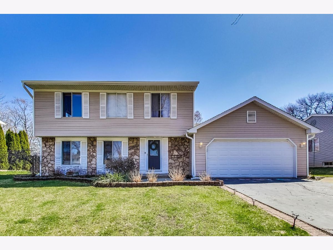
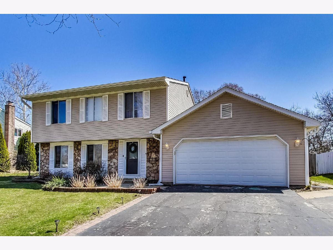
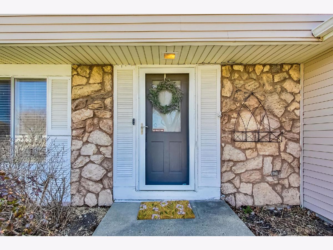
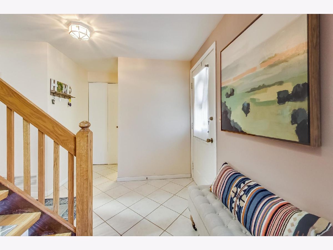
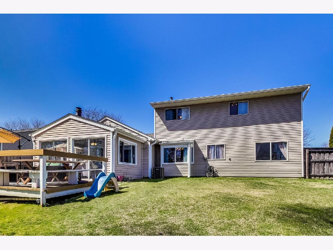
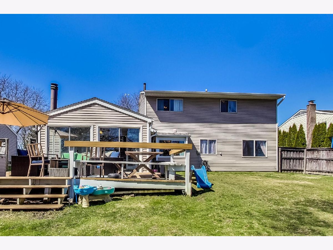
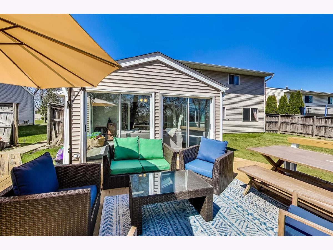
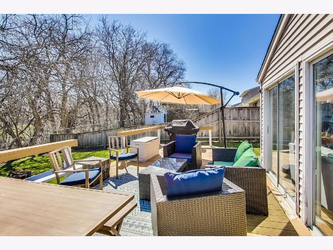
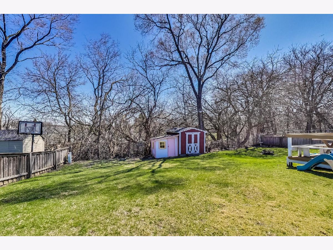
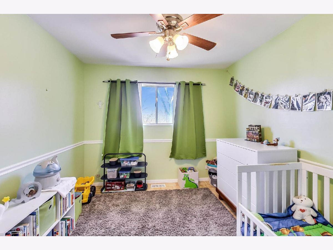
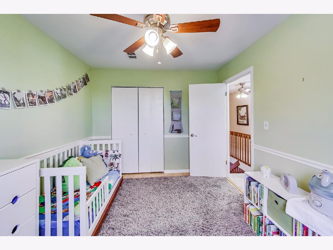
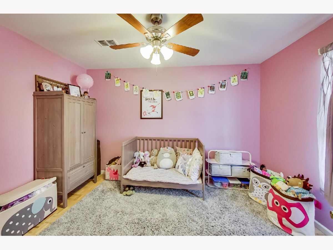
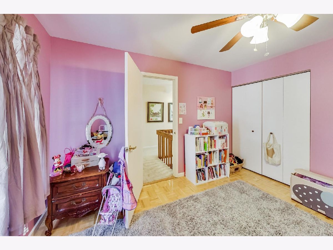
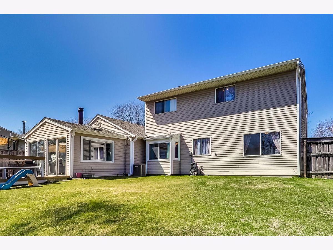
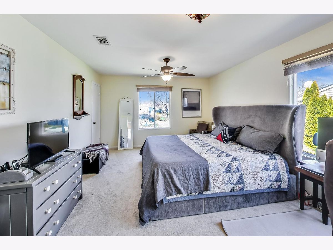
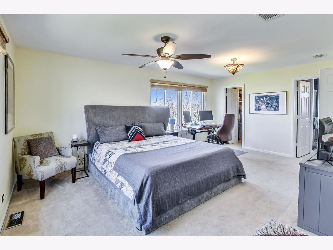
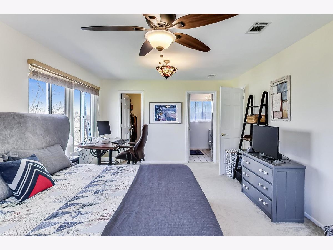
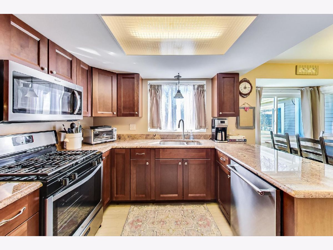
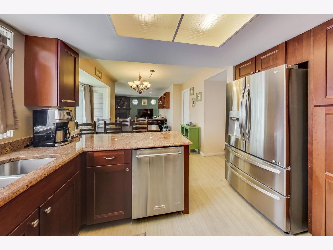
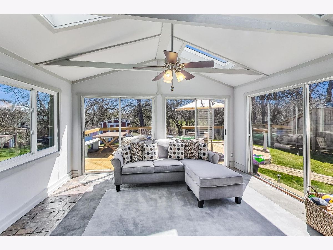
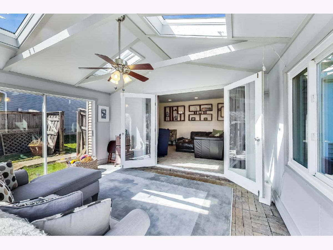
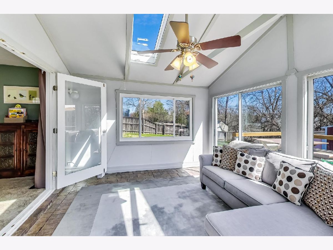
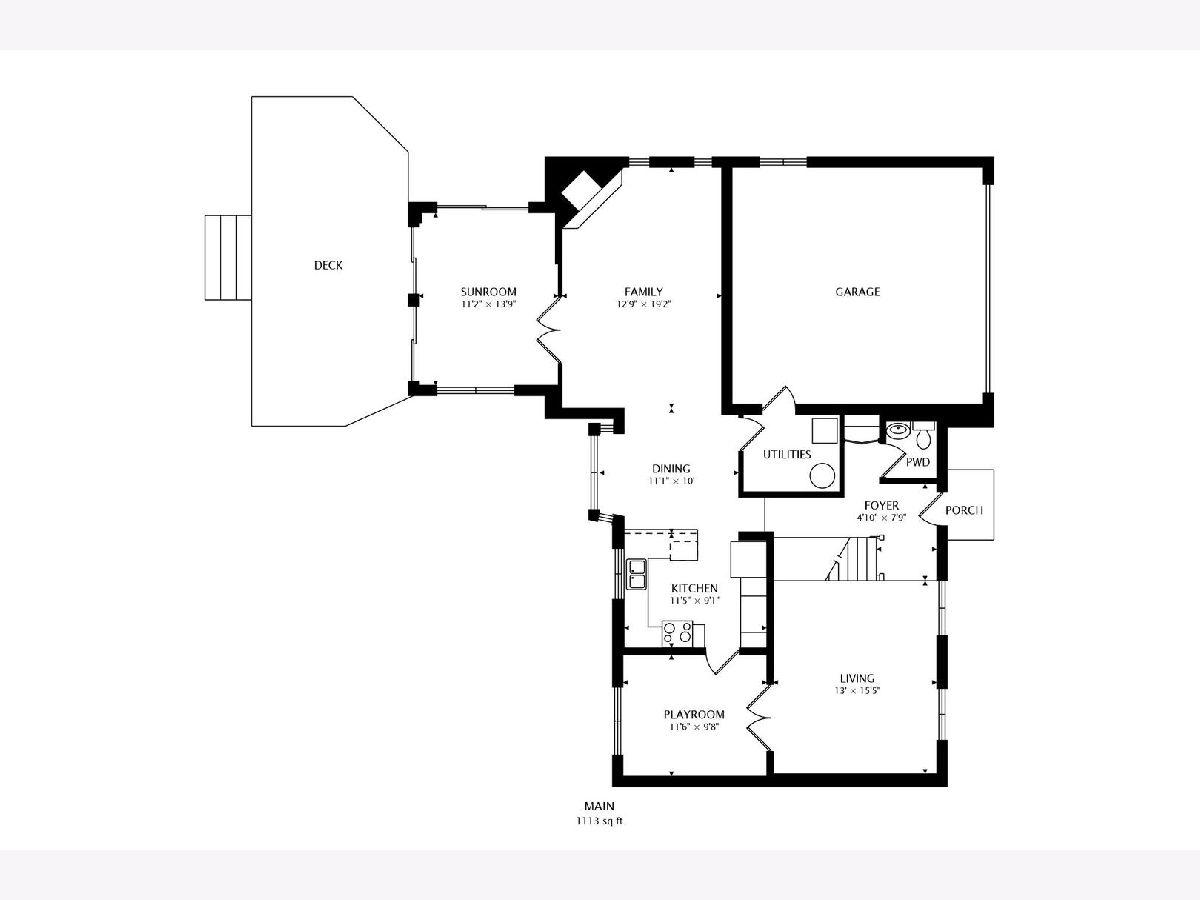
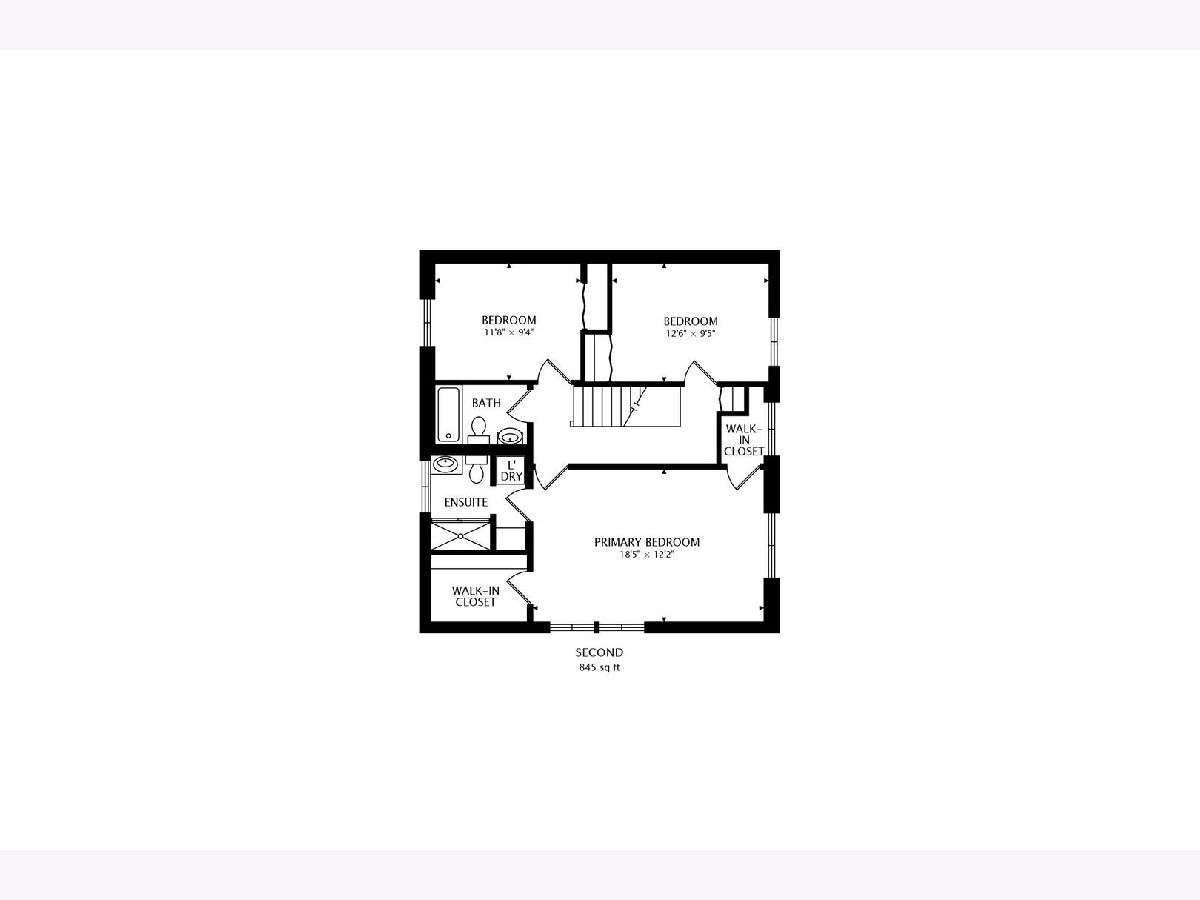
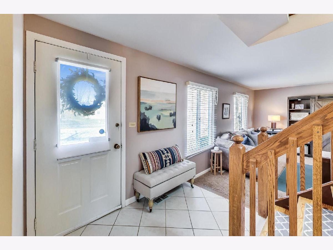
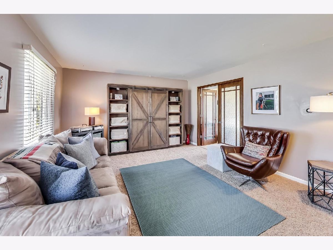
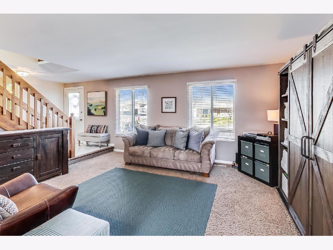
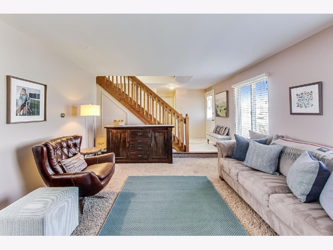
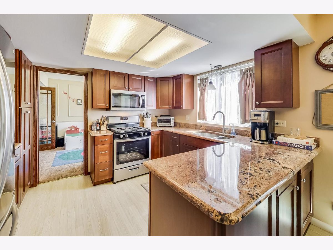
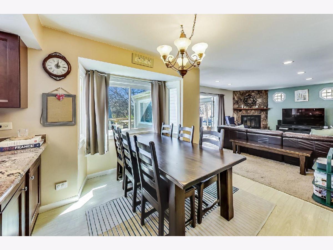
Room Specifics
Total Bedrooms: 3
Bedrooms Above Ground: 3
Bedrooms Below Ground: 0
Dimensions: —
Floor Type: Parquet
Dimensions: —
Floor Type: Parquet
Full Bathrooms: 3
Bathroom Amenities: —
Bathroom in Basement: 0
Rooms: Sun Room,Office
Basement Description: None
Other Specifics
| 2 | |
| Concrete Perimeter | |
| Asphalt | |
| Deck | |
| Irregular Lot | |
| 71X130X70X127 | |
| Dormer | |
| Full | |
| Skylight(s), First Floor Laundry, Second Floor Laundry | |
| Range, Microwave, Dishwasher, Refrigerator, Washer, Dryer, Disposal, Stainless Steel Appliance(s) | |
| Not in DB | |
| Clubhouse, Park, Pool, Sidewalks, Street Lights, Street Paved | |
| — | |
| — | |
| Wood Burning, Gas Starter |
Tax History
| Year | Property Taxes |
|---|---|
| 2014 | $5,982 |
| 2021 | $7,172 |
Contact Agent
Nearby Similar Homes
Nearby Sold Comparables
Contact Agent
Listing Provided By
@properties

