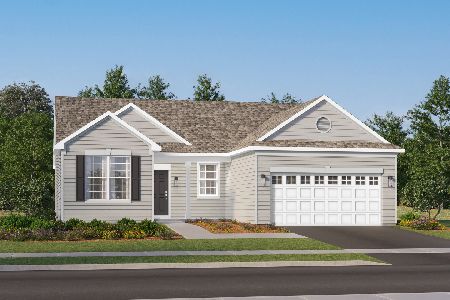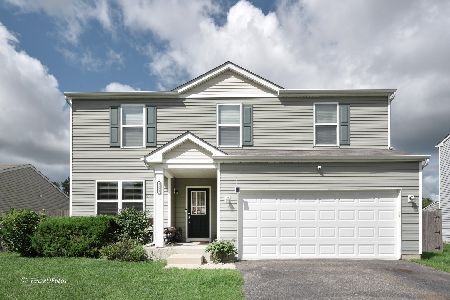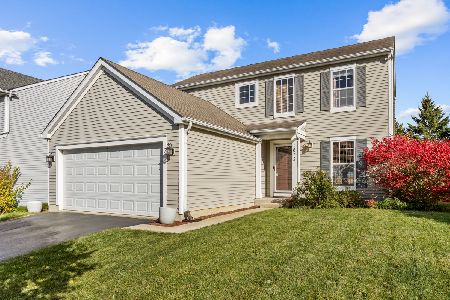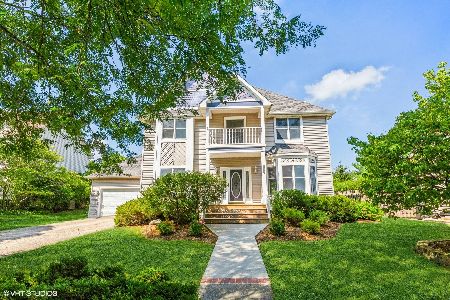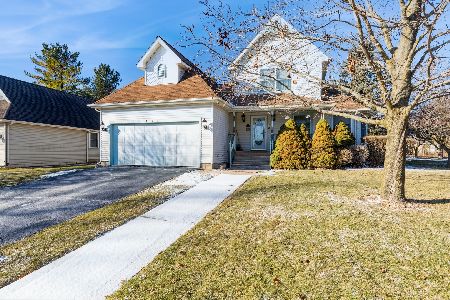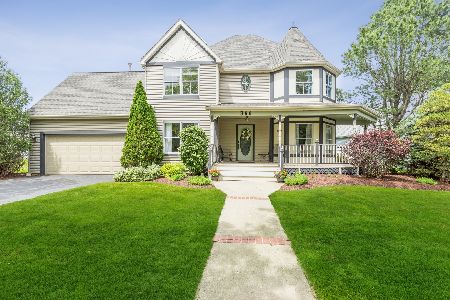401 Tanager Drive, Woodstock, Illinois 60098
$250,000
|
Sold
|
|
| Status: | Closed |
| Sqft: | 2,300 |
| Cost/Sqft: | $108 |
| Beds: | 4 |
| Baths: | 3 |
| Year Built: | 1994 |
| Property Taxes: | $9,045 |
| Days On Market: | 2005 |
| Lot Size: | 0,25 |
Description
Gorgeous Victorian style home! New roof, new hardwood flooring throughout the first floor and in the master, a remodeled kitchen, fresh paint and more! A brick paver walkway lined by flowers welcomes you to the front porch - perfect for relaxing! First floor den makes a perfect at home office. Bright and spacious formal living and dining rooms. Beautifully remodeled kitchen boasts updated white cabinetry, quartz countertops, tile backsplash, a farmhouse sink, stainless steel appliances, large center island with seating, and separate eating area. Family room exits to a cozy screened in porch. A half bath and the laundry room complete the main level. Master suite features hardwood flooring, his & hers walk in closets, and a private master bath with soaking tub and separate shower. The three additional bedrooms are generously sized and share a full hall bath. Attached two-car garage! Peaceful fenced-in backyard includes a brick paver patio and a firepit area. Ideally located in a quiet residential neighborhood. This home is a must-see!
Property Specifics
| Single Family | |
| — | |
| Victorian | |
| 1994 | |
| Full | |
| — | |
| No | |
| 0.25 |
| Mc Henry | |
| Victorian Country | |
| 150 / Annual | |
| Insurance | |
| Public | |
| Public Sewer | |
| 10800758 | |
| 0833328006 |
Nearby Schools
| NAME: | DISTRICT: | DISTANCE: | |
|---|---|---|---|
|
Grade School
Olson Elementary School |
200 | — | |
|
Middle School
Northwood Middle School |
200 | Not in DB | |
|
High School
Woodstock North High School |
200 | Not in DB | |
Property History
| DATE: | EVENT: | PRICE: | SOURCE: |
|---|---|---|---|
| 4 Sep, 2020 | Sold | $250,000 | MRED MLS |
| 1 Aug, 2020 | Under contract | $249,000 | MRED MLS |
| 30 Jul, 2020 | Listed for sale | $249,000 | MRED MLS |
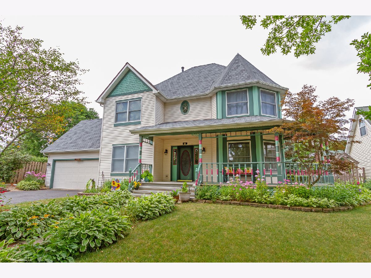
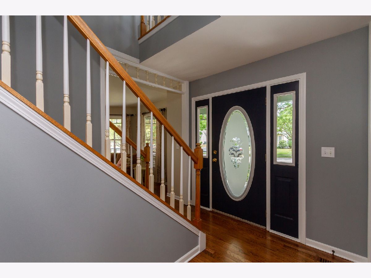
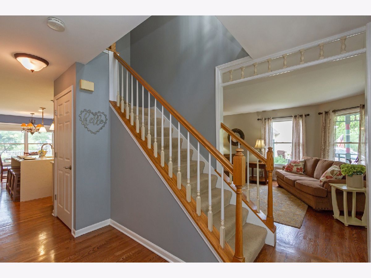
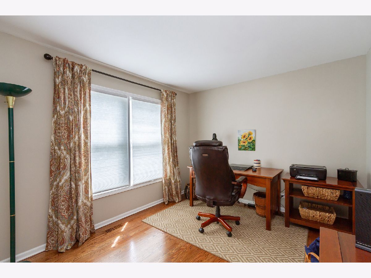
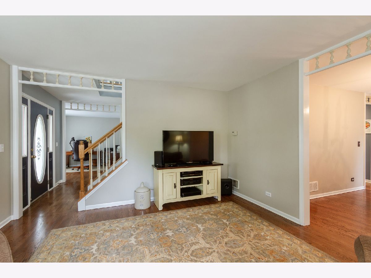
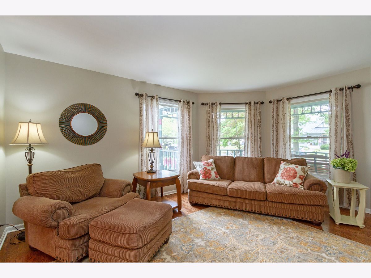
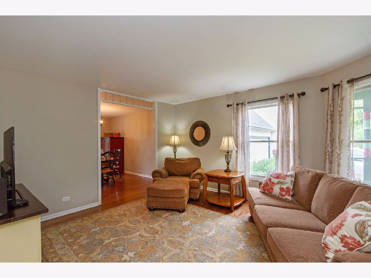
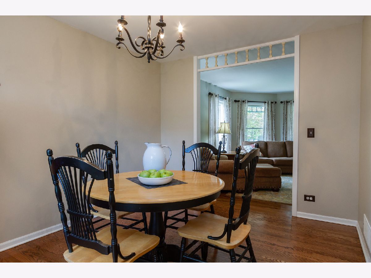
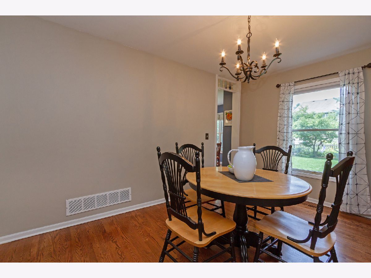
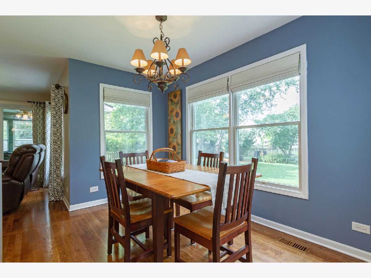
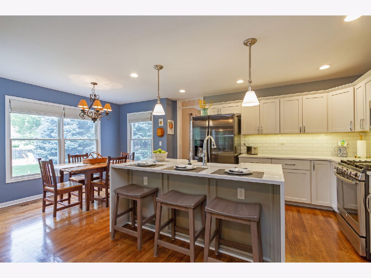
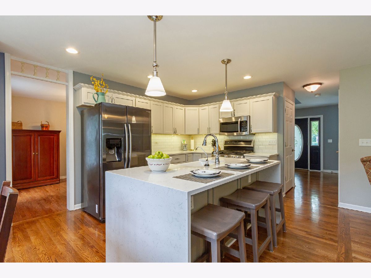
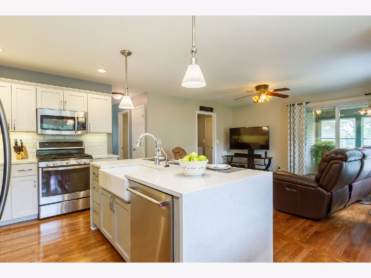
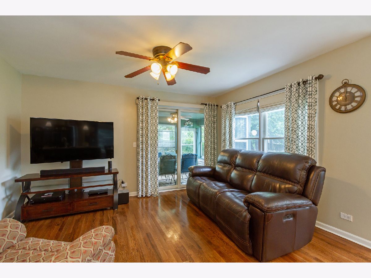
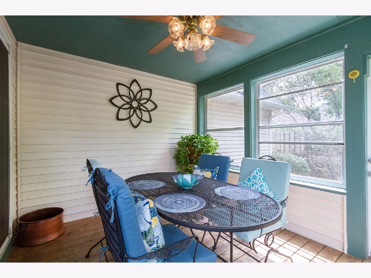
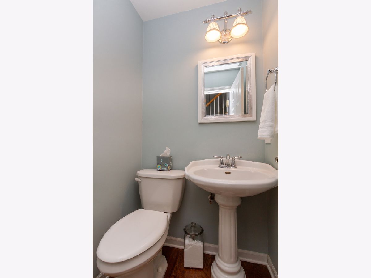
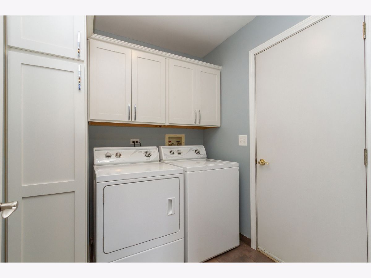
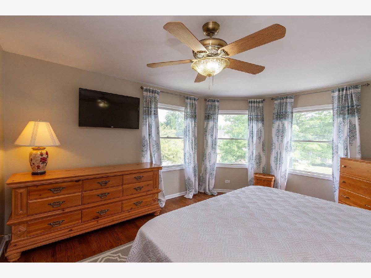
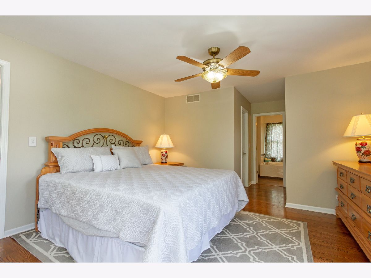
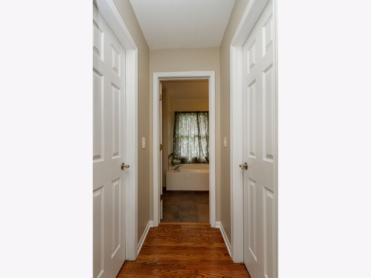
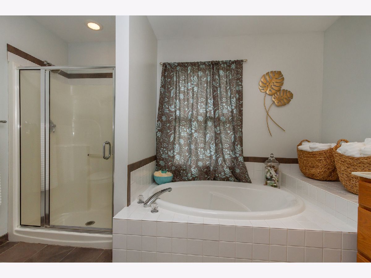
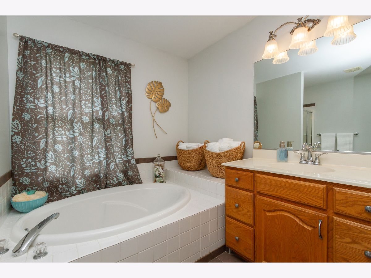
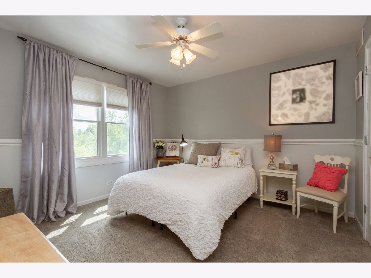
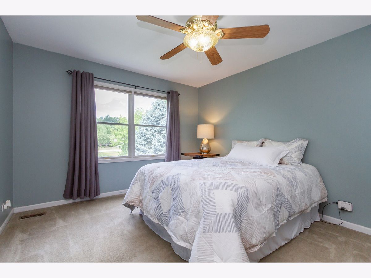
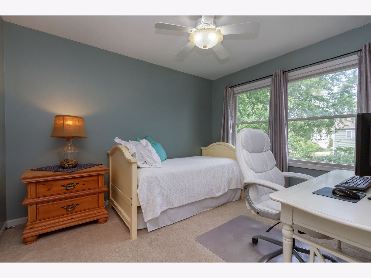
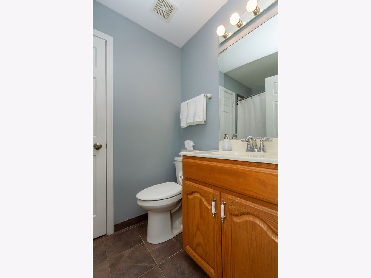
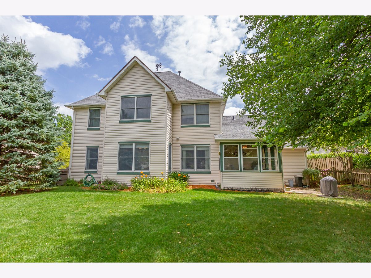
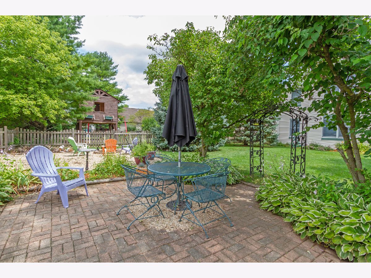
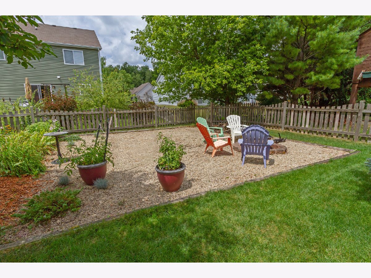
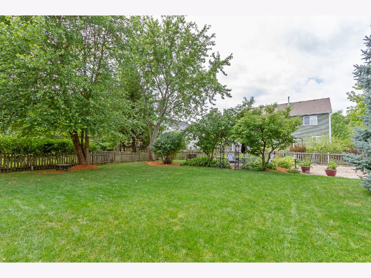
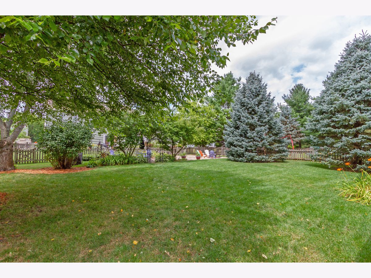
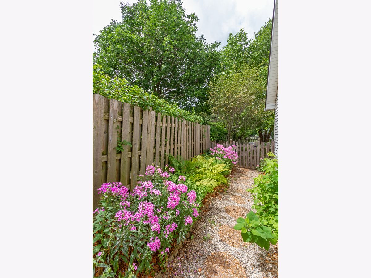
Room Specifics
Total Bedrooms: 4
Bedrooms Above Ground: 4
Bedrooms Below Ground: 0
Dimensions: —
Floor Type: Carpet
Dimensions: —
Floor Type: Carpet
Dimensions: —
Floor Type: Carpet
Full Bathrooms: 3
Bathroom Amenities: Separate Shower,Soaking Tub
Bathroom in Basement: 0
Rooms: Den,Eating Area,Foyer
Basement Description: Unfinished
Other Specifics
| 2 | |
| Concrete Perimeter | |
| — | |
| Storms/Screens | |
| Fenced Yard,Mature Trees | |
| 83 X 159 X 75 X 132 | |
| — | |
| Full | |
| Hardwood Floors, First Floor Laundry | |
| Range, Microwave, Dishwasher, Refrigerator, Freezer, Washer, Dryer, Disposal | |
| Not in DB | |
| Park, Curbs, Sidewalks, Street Paved | |
| — | |
| — | |
| — |
Tax History
| Year | Property Taxes |
|---|---|
| 2020 | $9,045 |
Contact Agent
Nearby Similar Homes
Nearby Sold Comparables
Contact Agent
Listing Provided By
RE/MAX Suburban

