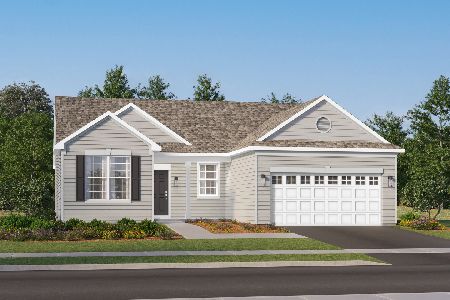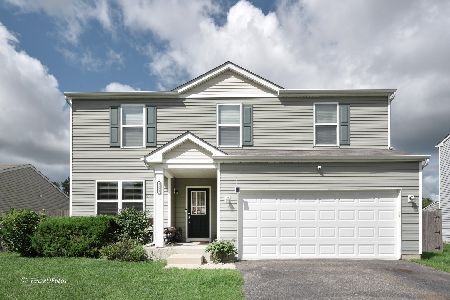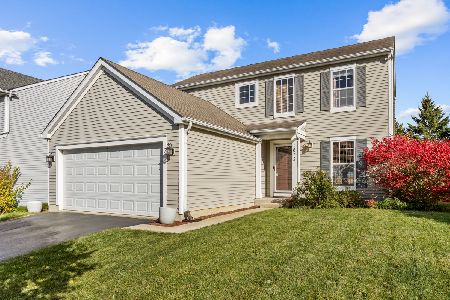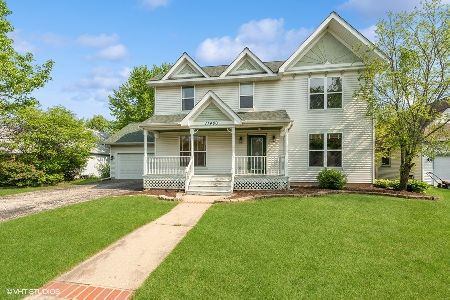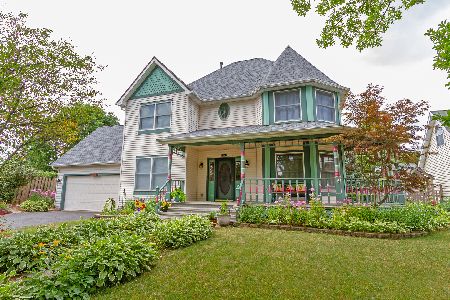360 Tanager Drive, Woodstock, Illinois 60098
$335,000
|
Sold
|
|
| Status: | Closed |
| Sqft: | 2,486 |
| Cost/Sqft: | $126 |
| Beds: | 4 |
| Baths: | 3 |
| Year Built: | 1997 |
| Property Taxes: | $7,123 |
| Days On Market: | 1332 |
| Lot Size: | 0,30 |
Description
From the classic covered porch in front to the screen porch in back this home will welcome your family. Enjoy casual living with the open kitchen and family room with hardwood floors. The kitchen has an island and stainless appliances. For bigger gatherings enjoy the formal living room and dining room. If you are working from home you will appreciate the first floor office with French doors and built-in shelves. Upstairs are 4 bedrooms. The primary suite has a walk-in closet and beautifully updated bathroom with luxurious tub and separate walk-in shower. The home has new carpet and fresh paint. Laundry room is on the main floor. There is a full basement. The screen porch and brick paver patio let you enjoy the outdoors. If you have kids or dogs you'll appreciate the fenced yard. The property backs up to open space so there is nothing behind and there is a neighborhood park and playground nearby.
Property Specifics
| Single Family | |
| — | |
| — | |
| 1997 | |
| — | |
| — | |
| No | |
| 0.3 |
| Mc Henry | |
| — | |
| 150 / Annual | |
| — | |
| — | |
| — | |
| 11418821 | |
| 0833329004 |
Nearby Schools
| NAME: | DISTRICT: | DISTANCE: | |
|---|---|---|---|
|
Grade School
Olson Elementary School |
200 | — | |
|
Middle School
Northwood Middle School |
200 | Not in DB | |
|
High School
Woodstock North High School |
200 | Not in DB | |
Property History
| DATE: | EVENT: | PRICE: | SOURCE: |
|---|---|---|---|
| 4 Aug, 2022 | Sold | $335,000 | MRED MLS |
| 6 Jun, 2022 | Under contract | $312,500 | MRED MLS |
| 2 Jun, 2022 | Listed for sale | $312,500 | MRED MLS |
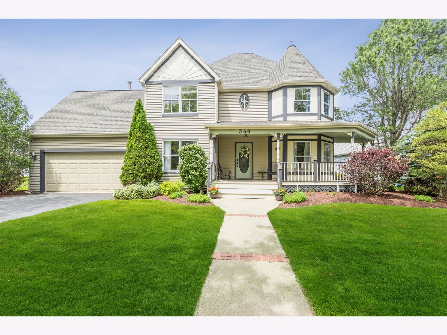
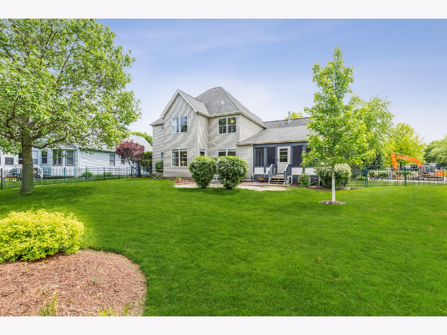
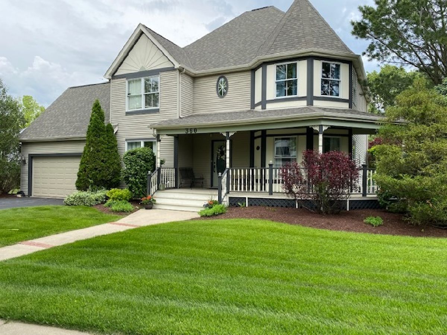
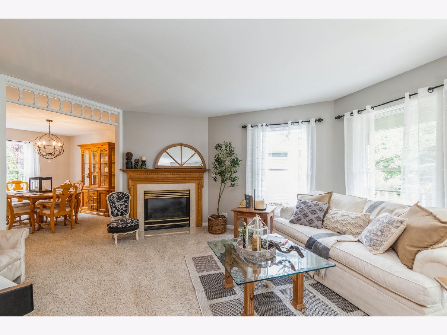
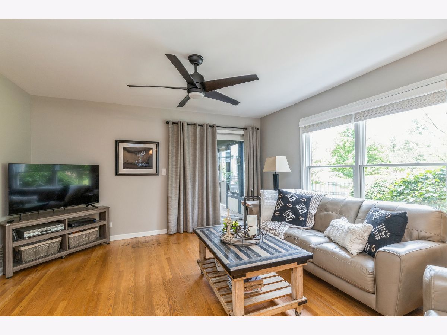
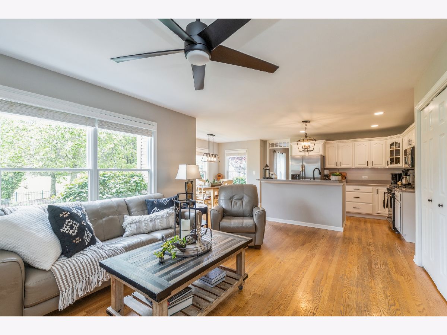
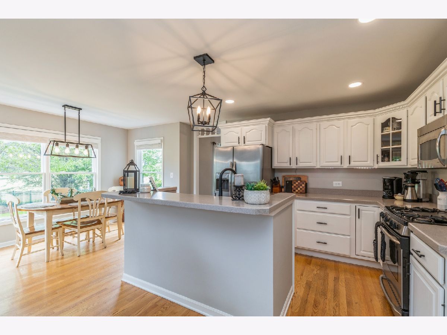
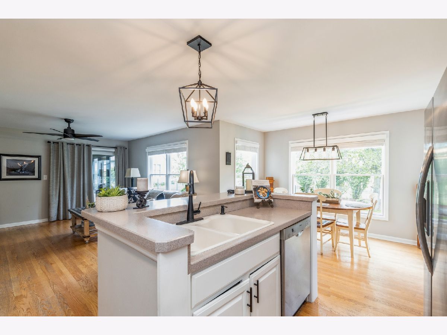
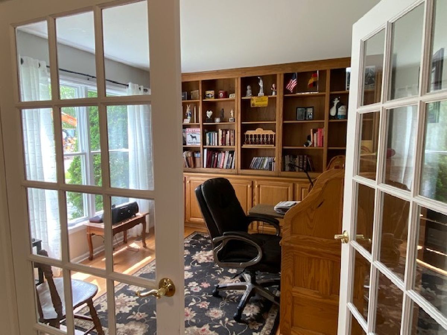
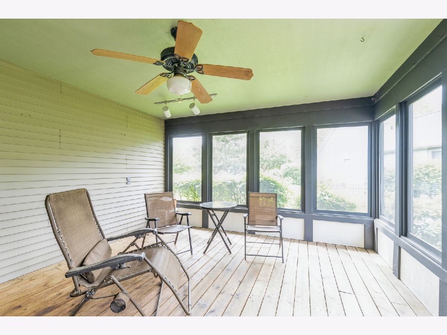
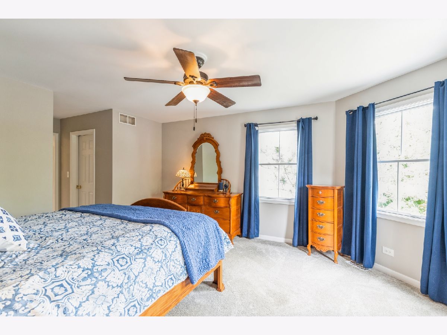
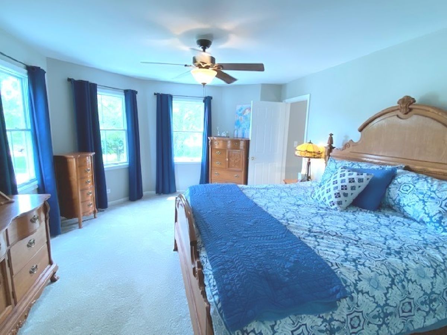
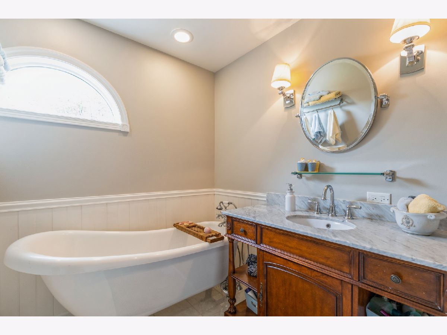
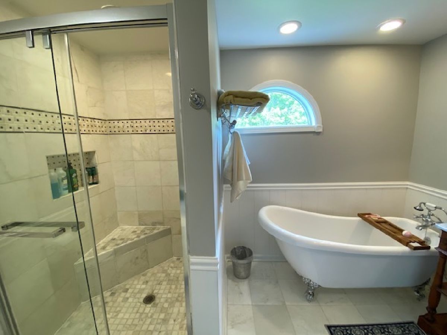
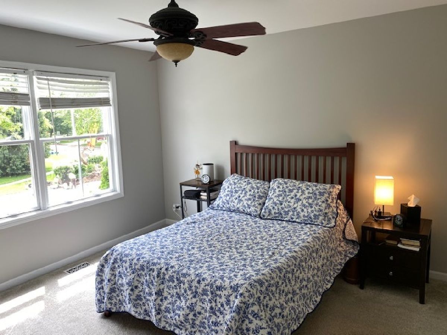
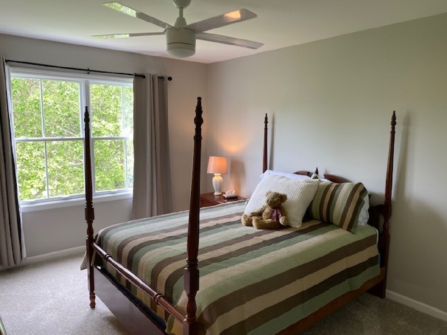
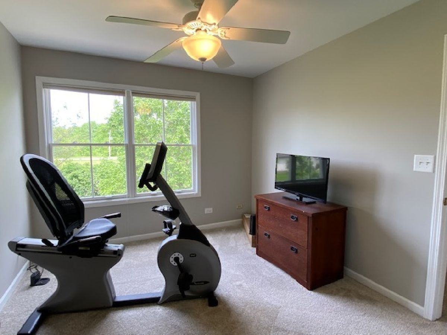
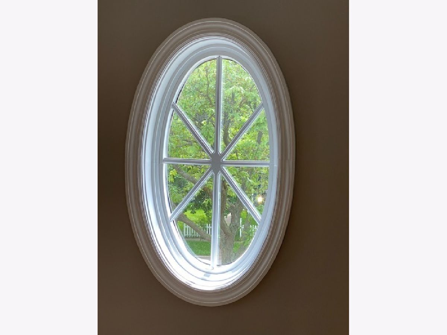
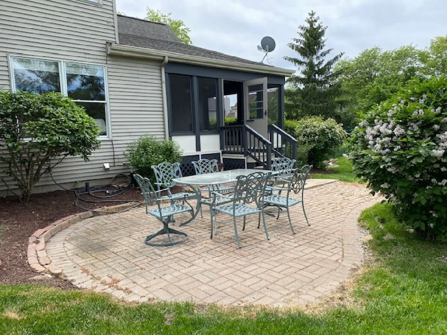
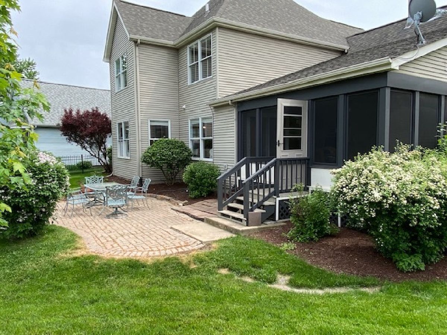
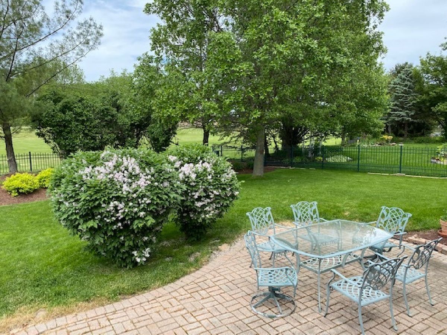
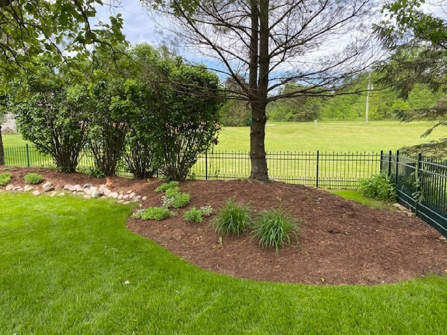
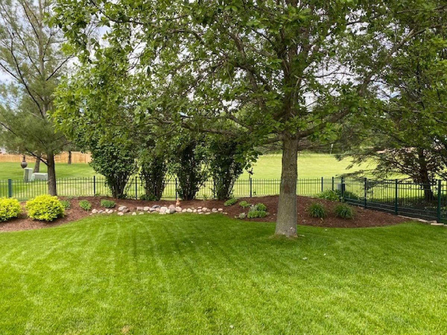
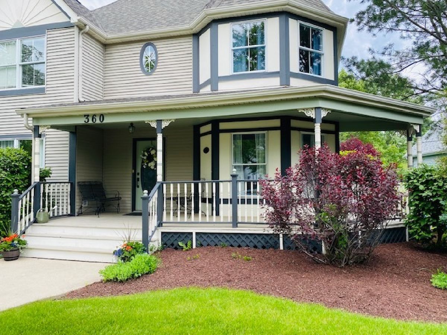
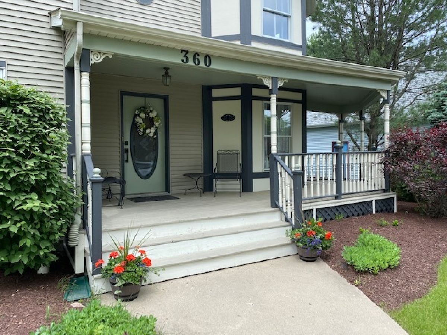
Room Specifics
Total Bedrooms: 4
Bedrooms Above Ground: 4
Bedrooms Below Ground: 0
Dimensions: —
Floor Type: —
Dimensions: —
Floor Type: —
Dimensions: —
Floor Type: —
Full Bathrooms: 3
Bathroom Amenities: Separate Shower,Soaking Tub
Bathroom in Basement: 0
Rooms: —
Basement Description: Unfinished
Other Specifics
| 2 | |
| — | |
| — | |
| — | |
| — | |
| 53X136X19X36X70X125 | |
| — | |
| — | |
| — | |
| — | |
| Not in DB | |
| — | |
| — | |
| — | |
| — |
Tax History
| Year | Property Taxes |
|---|---|
| 2022 | $7,123 |
Contact Agent
Nearby Similar Homes
Nearby Sold Comparables
Contact Agent
Listing Provided By
Berkshire Hathaway HomeServices Starck Real Estate

